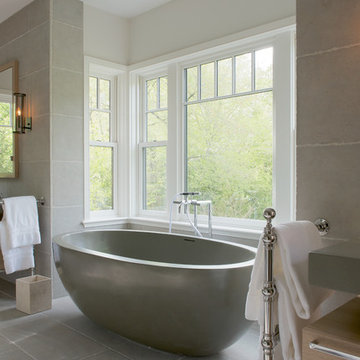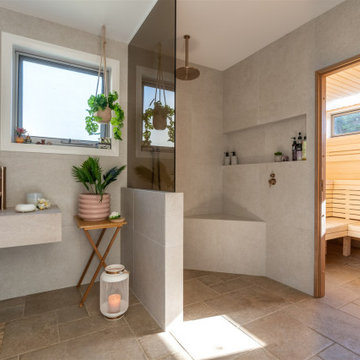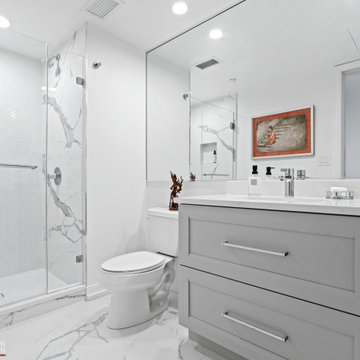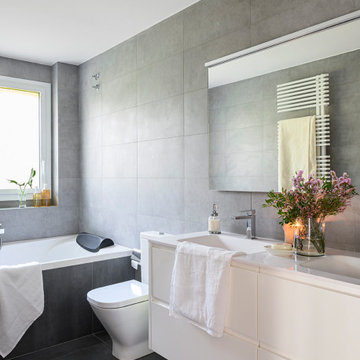Bathroom with Cement Tiles Ideas and Designs

Design ideas for a medium sized contemporary bathroom in London with a wall mounted toilet, green tiles, cement tiles, cement flooring, concrete worktops, green floors, green worktops, a single sink, a floating vanity unit, pink walls and a wall-mounted sink.

This beautiful principle suite is like a beautiful retreat from the world. Created to exaggerate a sense of calm and beauty. The tiles look like wood to give a sense of warmth, with the added detail of brass finishes. the bespoke vanity unity made from marble is the height of glamour. The large scale mirrored cabinets, open the space and reflect the light from the original victorian windows, with a view onto the pink blossom outside.

Download our free ebook, Creating the Ideal Kitchen. DOWNLOAD NOW
This master bath remodel is the cat's meow for more than one reason! The materials in the room are soothing and give a nice vintage vibe in keeping with the rest of the home. We completed a kitchen remodel for this client a few years’ ago and were delighted when she contacted us for help with her master bath!
The bathroom was fine but was lacking in interesting design elements, and the shower was very small. We started by eliminating the shower curb which allowed us to enlarge the footprint of the shower all the way to the edge of the bathtub, creating a modified wet room. The shower is pitched toward a linear drain so the water stays in the shower. A glass divider allows for the light from the window to expand into the room, while a freestanding tub adds a spa like feel.
The radiator was removed and both heated flooring and a towel warmer were added to provide heat. Since the unit is on the top floor in a multi-unit building it shares some of the heat from the floors below, so this was a great solution for the space.
The custom vanity includes a spot for storing styling tools and a new built in linen cabinet provides plenty of the storage. The doors at the top of the linen cabinet open to stow away towels and other personal care products, and are lighted to ensure everything is easy to find. The doors below are false doors that disguise a hidden storage area. The hidden storage area features a custom litterbox pull out for the homeowner’s cat! Her kitty enters through the cutout, and the pull out drawer allows for easy clean ups.
The materials in the room – white and gray marble, charcoal blue cabinetry and gold accents – have a vintage vibe in keeping with the rest of the home. Polished nickel fixtures and hardware add sparkle, while colorful artwork adds some life to the space.

Bernard Andre
Design ideas for a medium sized contemporary shower room bathroom in San Francisco with flat-panel cabinets, grey cabinets, an alcove bath, a shower/bath combination, a one-piece toilet, grey tiles, white tiles, cement tiles, grey walls, cement flooring, a submerged sink, marble worktops, multi-coloured floors and an open shower.
Design ideas for a medium sized contemporary shower room bathroom in San Francisco with flat-panel cabinets, grey cabinets, an alcove bath, a shower/bath combination, a one-piece toilet, grey tiles, white tiles, cement tiles, grey walls, cement flooring, a submerged sink, marble worktops, multi-coloured floors and an open shower.

Jane Beiles
Design ideas for a large victorian ensuite bathroom in New York with flat-panel cabinets, light wood cabinets, a freestanding bath, grey tiles, cement tiles, white walls, a submerged sink and grey worktops.
Design ideas for a large victorian ensuite bathroom in New York with flat-panel cabinets, light wood cabinets, a freestanding bath, grey tiles, cement tiles, white walls, a submerged sink and grey worktops.

We plastered the walls and ceilings throughout this expansive Hill Country home for Baxter Design Group. The plastering and the custom stained beams and woodwork throughout give this home an authentic Old World vibe.
Guest Bathroom featuring blue and white tile and plaster walls.

This is an example of a large modern ensuite bathroom in Orange County with shaker cabinets, beige cabinets, a freestanding bath, a corner shower, a one-piece toilet, white tiles, cement tiles, white walls, cement flooring, a submerged sink, engineered stone worktops, grey floors, a hinged door, white worktops, double sinks and a freestanding vanity unit.

Bathroom combination of the grey and light tiles with walking shower and dark wood appliance.
This is an example of a large modern bathroom in London with raised-panel cabinets, dark wood cabinets, a freestanding bath, a one-piece toilet, grey tiles, cement tiles, grey walls, ceramic flooring, a pedestal sink, wooden worktops, a walk-in shower, an open shower and brown worktops.
This is an example of a large modern bathroom in London with raised-panel cabinets, dark wood cabinets, a freestanding bath, a one-piece toilet, grey tiles, cement tiles, grey walls, ceramic flooring, a pedestal sink, wooden worktops, a walk-in shower, an open shower and brown worktops.

Photo by Nathalie Priem
This is an example of a medium sized contemporary shower room bathroom in London with black cabinets, cement tiles, white walls, open cabinets, a corner shower, a one-piece toilet, white tiles, a vessel sink and an open shower.
This is an example of a medium sized contemporary shower room bathroom in London with black cabinets, cement tiles, white walls, open cabinets, a corner shower, a one-piece toilet, white tiles, a vessel sink and an open shower.

A fully modern renovated bathroom and shower.
Photo of a large modern ensuite bathroom in Orange County with recessed-panel cabinets, white cabinets, a freestanding bath, a corner shower, a one-piece toilet, black and white tiles, cement tiles, beige walls, marble flooring, a built-in sink, granite worktops, grey floors and a hinged door.
Photo of a large modern ensuite bathroom in Orange County with recessed-panel cabinets, white cabinets, a freestanding bath, a corner shower, a one-piece toilet, black and white tiles, cement tiles, beige walls, marble flooring, a built-in sink, granite worktops, grey floors and a hinged door.

This is an example of a small shower room bathroom in Madrid with flat-panel cabinets, white cabinets, a built-in bath, grey tiles, cement tiles, white walls, concrete flooring, a vessel sink, wooden worktops, grey floors, brown worktops and a single sink.

Photo of a medium sized modern ensuite bathroom in Melbourne with flat-panel cabinets, light wood cabinets, a freestanding bath, a walk-in shower, a bidet, grey tiles, cement tiles, grey walls, ceramic flooring, wooden worktops, grey floors, an open shower, beige worktops, double sinks and a floating vanity unit.

Finnish Sauna, wellness bathroom
Design ideas for a scandi ensuite bathroom in Wollongong with beige cabinets, grey tiles, cement tiles, tiled worktops, brown floors, grey worktops and double sinks.
Design ideas for a scandi ensuite bathroom in Wollongong with beige cabinets, grey tiles, cement tiles, tiled worktops, brown floors, grey worktops and double sinks.

Light and Airy shiplap bathroom was the dream for this hard working couple. The goal was to totally re-create a space that was both beautiful, that made sense functionally and a place to remind the clients of their vacation time. A peaceful oasis. We knew we wanted to use tile that looks like shiplap. A cost effective way to create a timeless look. By cladding the entire tub shower wall it really looks more like real shiplap planked walls.
The center point of the room is the new window and two new rustic beams. Centered in the beams is the rustic chandelier.
Design by Signature Designs Kitchen Bath
Contractor ADR Design & Remodel
Photos by Gail Owens

Photo of a small contemporary ensuite bathroom in Canberra - Queanbeyan with brown cabinets, a one-piece toilet, cement tiles, white walls, cement flooring, engineered stone worktops, blue floors, a wall niche, a single sink, a floating vanity unit, a vaulted ceiling and flat-panel cabinets.

Photo of a medium sized contemporary shower room bathroom in Sacramento with flat-panel cabinets, light wood cabinets, an alcove shower, a one-piece toilet, beige tiles, cement tiles, white walls, porcelain flooring, a submerged sink, engineered stone worktops, beige floors, a hinged door, blue worktops, an enclosed toilet, double sinks and a floating vanity unit.

This beautifully crafted master bathroom plays off the contrast of the blacks and white while highlighting an off yellow accent. The layout and use of space allows for the perfect retreat at the end of the day.

A large window of edged glass brings in diffused light without sacrificing privacy. Two tall medicine cabinets hover in front are actually hung from the header. Long skylight directly above the counter fills the room with natural light. A wide ribbon of shimmery blue terrazzo tiles flows from the back wall of the tub, across the floor, and up the back of the wall hung toilet on the opposite side of the room.
Bax+Towner photography

A stunning multi-room Chicago condo remodel. Our clients wanted a sleek contemporary look to complement the custom fireplace we designed which was achieved with modern shades of gray and matching marble-look countertops and backsplash. Incorporating display shelves in the stunning island not only allows the clients to display their favorite treasures, but allows for a great place for entertaining.
--
In the master bath, a free-standing soaker tub was added for spa-like relaxation, while the shower is enveloped in marble for the most luxurious finishing touch. We carried on the marble in the guest bath but complimented it with a polished herringbone tile to draw the eye into the room. The powder room got a simple update but allows the beautiful bamboo screen the clients previously owned to be the focal point.
--
For more about Chi Renovation & Design, click here: https://www.chirenovation.com/
To learn more about this project, click here:
https://www.chirenovation.com/portfolio/multi-room-chicago-condo-remodel

Inspiration for a medium sized contemporary ensuite bathroom in Other with flat-panel cabinets, light wood cabinets, beige tiles, cement tiles, wooden worktops, brown worktops, a single sink and a floating vanity unit.
Bathroom with Cement Tiles Ideas and Designs
1

 Shelves and shelving units, like ladder shelves, will give you extra space without taking up too much floor space. Also look for wire, wicker or fabric baskets, large and small, to store items under or next to the sink, or even on the wall.
Shelves and shelving units, like ladder shelves, will give you extra space without taking up too much floor space. Also look for wire, wicker or fabric baskets, large and small, to store items under or next to the sink, or even on the wall.  The sink, the mirror, shower and/or bath are the places where you might want the clearest and strongest light. You can use these if you want it to be bright and clear. Otherwise, you might want to look at some soft, ambient lighting in the form of chandeliers, short pendants or wall lamps. You could use accent lighting around your bath in the form to create a tranquil, spa feel, as well.
The sink, the mirror, shower and/or bath are the places where you might want the clearest and strongest light. You can use these if you want it to be bright and clear. Otherwise, you might want to look at some soft, ambient lighting in the form of chandeliers, short pendants or wall lamps. You could use accent lighting around your bath in the form to create a tranquil, spa feel, as well. 