Bathroom with Concrete Worktops and a Shower Bench Ideas and Designs
Refine by:
Budget
Sort by:Popular Today
1 - 20 of 131 photos
Item 1 of 3

Design ideas for a medium sized scandi ensuite bathroom in Phoenix with open cabinets, grey cabinets, a walk-in shower, grey tiles, stone slabs, white walls, cement flooring, an integrated sink, concrete worktops, grey floors, an open shower, grey worktops, a shower bench, double sinks, a floating vanity unit and a coffered ceiling.

Photo of a medium sized contemporary ensuite bathroom in Other with flat-panel cabinets, white cabinets, an alcove shower, a one-piece toilet, white tiles, ceramic tiles, white walls, ceramic flooring, a wall-mounted sink, concrete worktops, white floors, a hinged door, white worktops, a shower bench, double sinks and a floating vanity unit.

Design ideas for a large mediterranean ensuite wet room bathroom in Phoenix with raised-panel cabinets, brown cabinets, a freestanding bath, multi-coloured tiles, terracotta tiles, white walls, terracotta flooring, a submerged sink, concrete worktops, a hinged door, a shower bench, double sinks and a built in vanity unit.

This master bathroom features a unique concrete tub, a doorless glass shower and a custom vanity.
This is an example of a medium sized contemporary ensuite bathroom in Other with flat-panel cabinets, a freestanding bath, a corner shower, grey tiles, ceramic tiles, ceramic flooring, a trough sink, concrete worktops, an open shower, grey worktops, beige cabinets, white walls, grey floors, a wall niche, a shower bench, double sinks and a floating vanity unit.
This is an example of a medium sized contemporary ensuite bathroom in Other with flat-panel cabinets, a freestanding bath, a corner shower, grey tiles, ceramic tiles, ceramic flooring, a trough sink, concrete worktops, an open shower, grey worktops, beige cabinets, white walls, grey floors, a wall niche, a shower bench, double sinks and a floating vanity unit.

Design ideas for a small modern bathroom in Los Angeles with flat-panel cabinets, brown cabinets, a corner shower, multi-coloured tiles, travertine tiles, grey walls, concrete flooring, an integrated sink, concrete worktops, grey floors, a hinged door, grey worktops, a single sink, a floating vanity unit and a shower bench.

Sumptuous spaces are created throughout the house with the use of dark, moody colors, elegant upholstery with bespoke trim details, unique wall coverings, and natural stone with lots of movement.
The mix of print, pattern, and artwork creates a modern twist on traditional design.

This is an example of a medium sized bohemian ensuite wet room bathroom in Vancouver with flat-panel cabinets, dark wood cabinets, a freestanding bath, a bidet, grey tiles, ceramic tiles, grey walls, porcelain flooring, an integrated sink, concrete worktops, grey floors, a hinged door, grey worktops, a shower bench, double sinks, a built in vanity unit and panelled walls.

Inspiration for an expansive rustic ensuite bathroom in Other with flat-panel cabinets, medium wood cabinets, a freestanding bath, multi-coloured tiles, wood-effect tiles, grey walls, wood-effect flooring, a built-in sink, concrete worktops, beige floors, grey worktops, a shower bench, double sinks, a floating vanity unit and a wood ceiling.

Photo of a large classic ensuite bathroom in Minneapolis with shaker cabinets, light wood cabinets, a built-in bath, an alcove shower, a two-piece toilet, multi-coloured tiles, porcelain tiles, beige walls, porcelain flooring, a submerged sink, concrete worktops, multi-coloured floors, a hinged door, grey worktops, a shower bench, double sinks and a built in vanity unit.
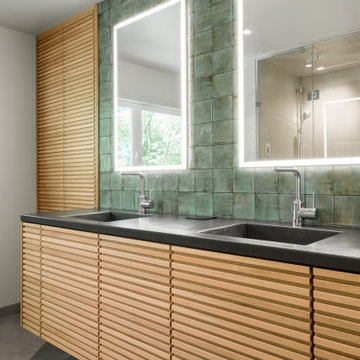
Zen enSuite Steam Bath
Portland, OR
type: remodel
credits
design: Matthew O. Daby - m.o.daby design
interior design: Angela Mechaley - m.o.daby design
construction: Hayes Brothers Construction
photography: Kenton Waltz - KLIK Concepts

Salle de bain en béton ciré
Design ideas for a medium sized mediterranean shower room bathroom in Paris with open cabinets, a built-in shower, a two-piece toilet, white walls, concrete flooring, a built-in sink, concrete worktops, white floors, a hinged door, white worktops, a shower bench and double sinks.
Design ideas for a medium sized mediterranean shower room bathroom in Paris with open cabinets, a built-in shower, a two-piece toilet, white walls, concrete flooring, a built-in sink, concrete worktops, white floors, a hinged door, white worktops, a shower bench and double sinks.

Stained concrete floors, custom vanity with concrete counter tops, and white subway tile shower.
This is an example of a large farmhouse shower room bathroom in Other with brown cabinets, an alcove bath, a shower/bath combination, a one-piece toilet, multi-coloured tiles, glass tiles, blue walls, concrete flooring, a vessel sink, concrete worktops, brown floors, a shower curtain, grey worktops, a shower bench, a single sink, a freestanding vanity unit and a drop ceiling.
This is an example of a large farmhouse shower room bathroom in Other with brown cabinets, an alcove bath, a shower/bath combination, a one-piece toilet, multi-coloured tiles, glass tiles, blue walls, concrete flooring, a vessel sink, concrete worktops, brown floors, a shower curtain, grey worktops, a shower bench, a single sink, a freestanding vanity unit and a drop ceiling.
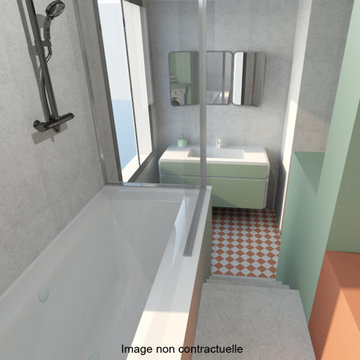
This is an example of a small contemporary ensuite bathroom in Paris with green cabinets, a submerged bath, grey tiles, ceramic tiles, green walls, cement flooring, a submerged sink, concrete worktops, orange floors, grey worktops, a shower bench, a single sink and a floating vanity unit.
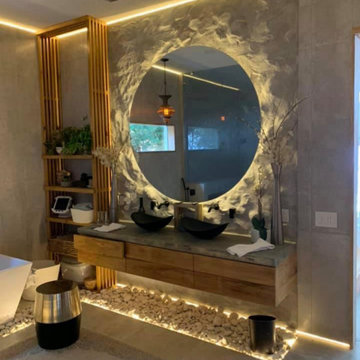
Large modern bathroom in Other with freestanding cabinets, light wood cabinets, a freestanding bath, a two-piece toilet, grey tiles, ceramic tiles, ceramic flooring, a vessel sink, concrete worktops, grey floors, a hinged door, grey worktops, a shower bench, double sinks and a floating vanity unit.

Earthy bathroom shower design with slate tile and custom wood bench seat. Includes recessed soap niche with matching wood surround and matte black fixtures.

The ensuite is a luxurious space offering all the desired facilities. The warm theme of all rooms echoes in the materials used. The vanity was created from Recycled Messmate with a horizontal grain, complemented by the polished concrete bench top. The walk in double shower creates a real impact, with its black framed glass which again echoes with the framing in the mirrors and shelving.
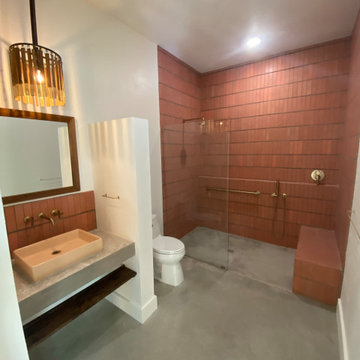
Custom, hand-made tile from Clay Imports, Large walk-in shower. Basin sink.
Bathroom in Austin with a walk-in shower, a one-piece toilet, red tiles, terracotta tiles, concrete flooring, concrete worktops, grey floors, an open shower, a shower bench, a single sink and a built in vanity unit.
Bathroom in Austin with a walk-in shower, a one-piece toilet, red tiles, terracotta tiles, concrete flooring, concrete worktops, grey floors, an open shower, a shower bench, a single sink and a built in vanity unit.
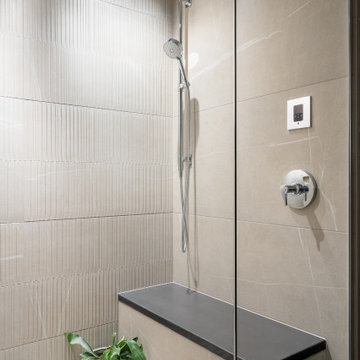
Zen enSuite Bath + Steam Shower
Portland, OR
type: remodel
credits
design: Matthew O. Daby - m.o.daby design
interior design: Angela Mechaley - m.o.daby design
construction: Hayes Brothers Construction
photography: Kenton Waltz - KLIK Concepts
While the floorplan of their primary bath en-suite functioned well, the clients desired a private, spa-like retreat & finishes that better reflected their taste. Guided by existing Japanese & mid-century elements of their home, the materials and rhythm were chosen to contribute to a contemplative and relaxing environment.
One of the major upgrades was incorporating a steam shower to lend to their spa experience. Existing dark, drab cabinets that protruded into the room too deep, were replaced with a custom, white oak slatted vanity & matching linen cabinet. The lighter wood & the additional few inches gained in the walkway opened the space up visually & physically. The slatted rhythm provided visual interest through texture & depth. Custom concrete countertops with integrated, ramp sinks were selected for their wabi-sabi, textural quality & ability to have a single-material, seamless transition from countertop to sink basin with no presence of a traditional drain. The darker grey color was chosen to contrast with the cabinets but also to recede from the
darker patination of the backsplash tile & matched to the grout. A pop of color highlights the backsplash pulling green from the canopy of trees seen out the window. The tile offers subtle texture & pattern reminiscent of a raked, zen, sand garden (karesansui gardens). XL format tile in a warm, sandy tone with stone effect was selected for all floor & shower wall tiles, minimizing grout lines. A deeper, textured tile accents the back shower wall, highlighted with wall-wash recessed lighting.

Medium sized bohemian ensuite wet room bathroom in Vancouver with flat-panel cabinets, dark wood cabinets, a freestanding bath, a bidet, grey tiles, ceramic tiles, grey walls, porcelain flooring, an integrated sink, concrete worktops, grey floors, a hinged door, grey worktops, a shower bench, double sinks, a built in vanity unit and panelled walls.
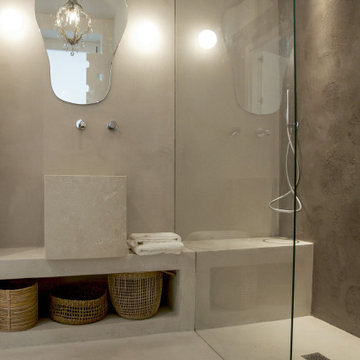
This is an example of a mediterranean shower room bathroom with open cabinets, beige cabinets, a built in vanity unit, a built-in shower, a two-piece toilet, concrete flooring, a vessel sink, concrete worktops, an open shower, beige worktops, a shower bench and a single sink.
Bathroom with Concrete Worktops and a Shower Bench Ideas and Designs
1

 Shelves and shelving units, like ladder shelves, will give you extra space without taking up too much floor space. Also look for wire, wicker or fabric baskets, large and small, to store items under or next to the sink, or even on the wall.
Shelves and shelving units, like ladder shelves, will give you extra space without taking up too much floor space. Also look for wire, wicker or fabric baskets, large and small, to store items under or next to the sink, or even on the wall.  The sink, the mirror, shower and/or bath are the places where you might want the clearest and strongest light. You can use these if you want it to be bright and clear. Otherwise, you might want to look at some soft, ambient lighting in the form of chandeliers, short pendants or wall lamps. You could use accent lighting around your bath in the form to create a tranquil, spa feel, as well.
The sink, the mirror, shower and/or bath are the places where you might want the clearest and strongest light. You can use these if you want it to be bright and clear. Otherwise, you might want to look at some soft, ambient lighting in the form of chandeliers, short pendants or wall lamps. You could use accent lighting around your bath in the form to create a tranquil, spa feel, as well. 