Bathroom with Concrete Worktops and a Sliding Door Ideas and Designs
Refine by:
Budget
Sort by:Popular Today
1 - 20 of 235 photos
Item 1 of 3

Small contemporary shower room bathroom in New York with flat-panel cabinets, medium wood cabinets, a built-in bath, a shower/bath combination, a one-piece toilet, white tiles, metro tiles, white walls, ceramic flooring, an integrated sink, concrete worktops, black floors, a sliding door, black worktops, a single sink, a freestanding vanity unit and wallpapered walls.

This is an example of a small modern shower room bathroom in Boston with open cabinets, brown cabinets, an alcove shower, a one-piece toilet, white tiles, ceramic tiles, grey walls, ceramic flooring, a submerged sink, concrete worktops, grey floors, a sliding door, grey worktops, a wall niche, a single sink, a freestanding vanity unit and a wood ceiling.
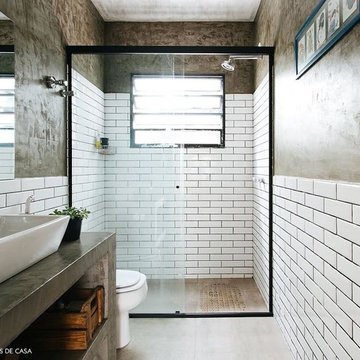
Inspiration for a medium sized classic shower room bathroom in Boston with open cabinets, distressed cabinets, an alcove bath, an alcove shower, a two-piece toilet, white tiles, metro tiles, brown walls, a built-in sink, concrete worktops, a sliding door and grey worktops.
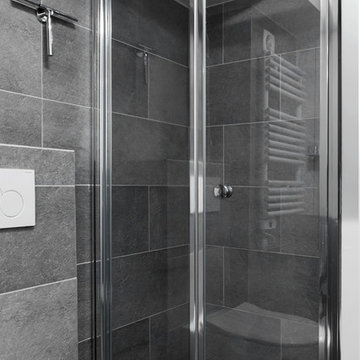
©JULIETTE JEM
Inspiration for a small scandinavian ensuite bathroom in Paris with beaded cabinets, grey cabinets, an alcove shower, a wall mounted toilet, grey tiles, grey walls, a submerged sink, concrete worktops, grey floors, a sliding door and grey worktops.
Inspiration for a small scandinavian ensuite bathroom in Paris with beaded cabinets, grey cabinets, an alcove shower, a wall mounted toilet, grey tiles, grey walls, a submerged sink, concrete worktops, grey floors, a sliding door and grey worktops.

Previous bath goes from 70s dingy and drab, to clean and sleek modern spa. Bringing in natural elements, bright wood tones, and muted whites and greys, this new bath creates an inviting hotel like environment.
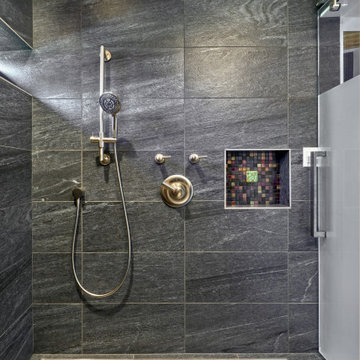
Fun accent tile. Etched shower glass barn door easily pulls to provide privacy. Existing shower space had concrete floors, but we wanted to add heated tile floors. So we built tile onto of concrete floor and created a slope for linear drain. GC create a minimal transition between floor materials. Ample room for shower chair.
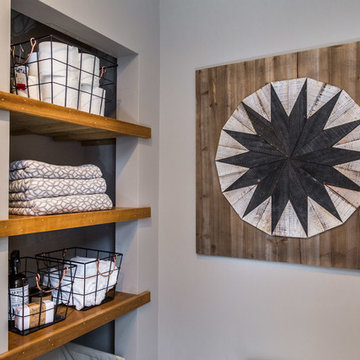
Medium sized traditional ensuite bathroom in Boston with shaker cabinets, medium wood cabinets, a corner shower, grey tiles, metro tiles, grey walls, slate flooring, an integrated sink, concrete worktops, grey floors, a sliding door and grey worktops.
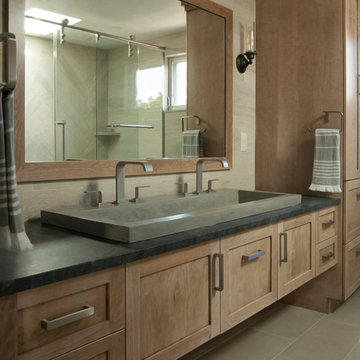
Inspiration for a medium sized modern ensuite bathroom in Boston with shaker cabinets, light wood cabinets, an alcove shower, a one-piece toilet, beige tiles, ceramic tiles, beige walls, porcelain flooring, a trough sink, concrete worktops, brown floors, a sliding door and grey worktops.
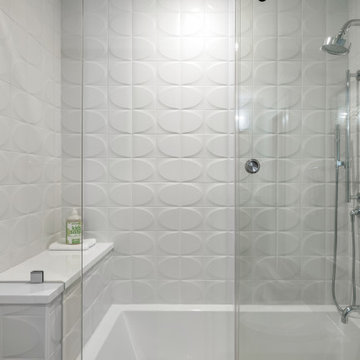
Inspiration for a medium sized midcentury family bathroom in Jacksonville with flat-panel cabinets, medium wood cabinets, an alcove bath, a shower/bath combination, white tiles, ceramic flooring, an integrated sink, concrete worktops, grey floors, a sliding door, grey worktops, a shower bench, double sinks and a freestanding vanity unit.
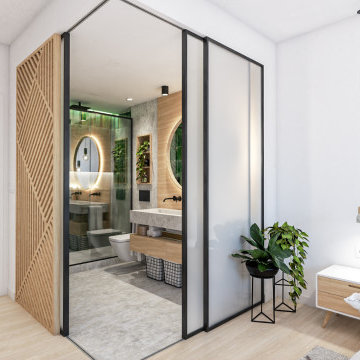
Photo of a medium sized contemporary ensuite bathroom in Seville with flat-panel cabinets, grey cabinets, an alcove shower, a wall mounted toilet, green tiles, grey walls, concrete flooring, a trough sink, concrete worktops, grey floors, a sliding door, grey worktops, an enclosed toilet, double sinks and a floating vanity unit.
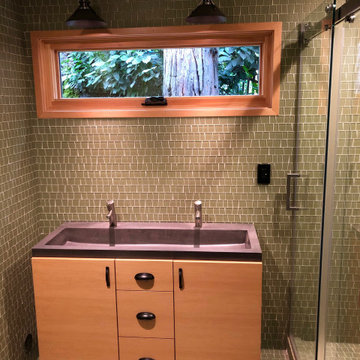
Design ideas for a small traditional ensuite bathroom in Other with flat-panel cabinets, light wood cabinets, a built-in shower, beige tiles, ceramic flooring, a trough sink, concrete worktops, a sliding door, brown worktops, a single sink and a freestanding vanity unit.
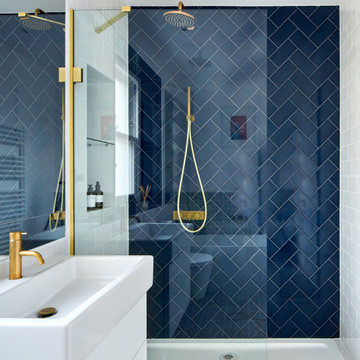
The family bathroom was small but was fitted with a free standing bath and a walk in shower. The clever use of the space allows for plenty of storage being the only full bathroom in the house. A white and blue colour scheme worked very well within the style of the property.
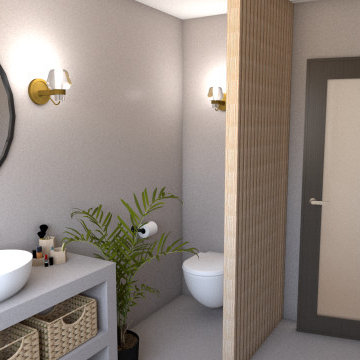
Inspiration for a medium sized scandinavian ensuite bathroom in London with open cabinets, beige cabinets, a built-in bath, a shower/bath combination, a one-piece toilet, beige walls, concrete flooring, a vessel sink, concrete worktops, beige floors, a sliding door, beige worktops, an enclosed toilet, a single sink and a built in vanity unit.
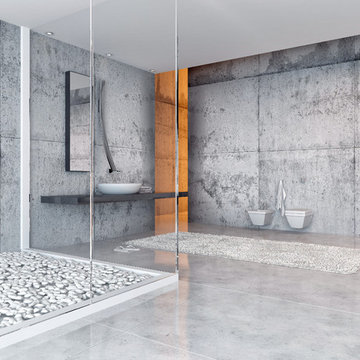
Inspiration for an expansive contemporary ensuite wet room bathroom in Sydney with a wall mounted toilet, grey tiles, cement tiles, grey walls, concrete flooring, a vessel sink, concrete worktops, open cabinets, grey cabinets, a freestanding bath, grey floors, a sliding door and grey worktops.

Newly remodeled bathroom with a bright and airy feel. Check out the floor tile design!
Design ideas for a medium sized classic family bathroom in San Francisco with beaded cabinets, white cabinets, an alcove bath, a shower/bath combination, a bidet, white walls, mosaic tile flooring, a submerged sink, concrete worktops, grey floors, a sliding door, grey worktops, a single sink and a built in vanity unit.
Design ideas for a medium sized classic family bathroom in San Francisco with beaded cabinets, white cabinets, an alcove bath, a shower/bath combination, a bidet, white walls, mosaic tile flooring, a submerged sink, concrete worktops, grey floors, a sliding door, grey worktops, a single sink and a built in vanity unit.

This kids bathroom has some really beautiful custom details, including a reclaimed wood vanity cabinet, and custom concrete vanity countertop and sink. The shower enclosure has thassos marble tile walls with offset pattern. The niche is trimmed with thassos marble and has a herringbone patterned marble tile backsplash. The same marble herringbone tile is used for the shower floor. The shower bench has large-format thassos marble tiles as does the top of the shower dam. The bathroom floor is a large format grey marble tile. Seen in the mirror reflection are two large "rulers", which make interesting wall art and double as fun way to track the client's children's height. Fun, eh?
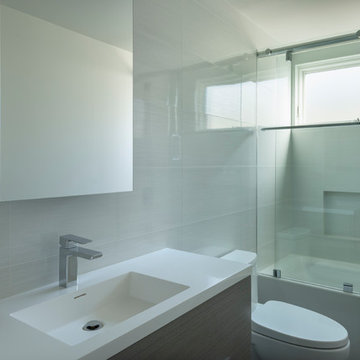
Nader Essa Photography
Design ideas for a small modern family bathroom in San Diego with flat-panel cabinets, grey cabinets, an alcove bath, a shower/bath combination, a one-piece toilet, white tiles, porcelain tiles, white walls, porcelain flooring, an integrated sink, concrete worktops, grey floors, a sliding door and grey worktops.
Design ideas for a small modern family bathroom in San Diego with flat-panel cabinets, grey cabinets, an alcove bath, a shower/bath combination, a one-piece toilet, white tiles, porcelain tiles, white walls, porcelain flooring, an integrated sink, concrete worktops, grey floors, a sliding door and grey worktops.
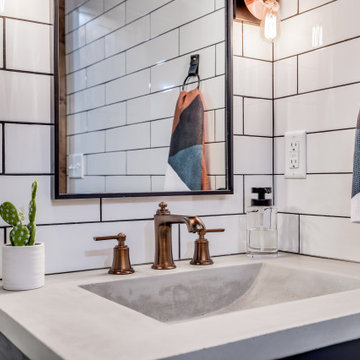
When our long-time VIP clients let us know they were ready to finish the basement that was a part of our original addition we were jazzed, and for a few reasons.
One, they have complete trust in us and never shy away from any of our crazy ideas, and two they wanted the space to feel like local restaurant Brick & Bourbon with moody vibes, lots of wooden accents, and statement lighting.
They had a couple more requests, which we implemented such as a movie theater room with theater seating, completely tiled guest bathroom that could be "hosed down if necessary," ceiling features, drink rails, unexpected storage door, and wet bar that really is more of a kitchenette.
So, not a small list to tackle.
Alongside Tschida Construction we made all these things happen.
Photographer- Chris Holden Photos
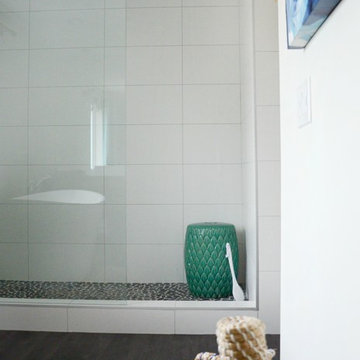
Design ideas for a medium sized scandi ensuite bathroom in Calgary with open cabinets, medium wood cabinets, a freestanding bath, a walk-in shower, a two-piece toilet, white tiles, ceramic tiles, white walls, laminate floors, a vessel sink, concrete worktops, brown floors and a sliding door.

AFTER: Modern bohemian bathroom with pattern cement tiles and reclaimed wood vanity.
Inspiration for a medium sized eclectic bathroom in New York with light wood cabinets, a bidet, white walls, cement flooring, concrete worktops, black floors, a sliding door, black worktops, double sinks and a freestanding vanity unit.
Inspiration for a medium sized eclectic bathroom in New York with light wood cabinets, a bidet, white walls, cement flooring, concrete worktops, black floors, a sliding door, black worktops, double sinks and a freestanding vanity unit.
Bathroom with Concrete Worktops and a Sliding Door Ideas and Designs
1

 Shelves and shelving units, like ladder shelves, will give you extra space without taking up too much floor space. Also look for wire, wicker or fabric baskets, large and small, to store items under or next to the sink, or even on the wall.
Shelves and shelving units, like ladder shelves, will give you extra space without taking up too much floor space. Also look for wire, wicker or fabric baskets, large and small, to store items under or next to the sink, or even on the wall.  The sink, the mirror, shower and/or bath are the places where you might want the clearest and strongest light. You can use these if you want it to be bright and clear. Otherwise, you might want to look at some soft, ambient lighting in the form of chandeliers, short pendants or wall lamps. You could use accent lighting around your bath in the form to create a tranquil, spa feel, as well.
The sink, the mirror, shower and/or bath are the places where you might want the clearest and strongest light. You can use these if you want it to be bright and clear. Otherwise, you might want to look at some soft, ambient lighting in the form of chandeliers, short pendants or wall lamps. You could use accent lighting around your bath in the form to create a tranquil, spa feel, as well. 