Bathroom with a Walk-in Shower and Concrete Worktops Ideas and Designs
Refine by:
Budget
Sort by:Popular Today
1 - 20 of 915 photos
Item 1 of 3

Photography by Paul Linnebach
Design ideas for a large modern ensuite bathroom in Minneapolis with flat-panel cabinets, dark wood cabinets, a walk-in shower, a one-piece toilet, grey tiles, ceramic tiles, white walls, ceramic flooring, a vessel sink, concrete worktops, grey floors and an open shower.
Design ideas for a large modern ensuite bathroom in Minneapolis with flat-panel cabinets, dark wood cabinets, a walk-in shower, a one-piece toilet, grey tiles, ceramic tiles, white walls, ceramic flooring, a vessel sink, concrete worktops, grey floors and an open shower.

Inspiration for a modern bathroom in San Francisco with an integrated sink, flat-panel cabinets, medium wood cabinets, a walk-in shower, brown tiles, mosaic tiles, concrete worktops, concrete flooring and an open shower.

The Tranquility Residence is a mid-century modern home perched amongst the trees in the hills of Suffern, New York. After the homeowners purchased the home in the Spring of 2021, they engaged TEROTTI to reimagine the primary and tertiary bathrooms. The peaceful and subtle material textures of the primary bathroom are rich with depth and balance, providing a calming and tranquil space for daily routines. The terra cotta floor tile in the tertiary bathroom is a nod to the history of the home while the shower walls provide a refined yet playful texture to the room.

Huntsmore handled the complete design and build of this bathroom extension in Brook Green, W14. Planning permission was gained for the new rear extension at first-floor level. Huntsmore then managed the interior design process, specifying all finishing details. The client wanted to pursue an industrial style with soft accents of pinkThe proposed room was small, so a number of bespoke items were selected to make the most of the space. To compliment the large format concrete effect tiles, this concrete sink was specially made by Warrington & Rose. This met the client's exacting requirements, with a deep basin area for washing and extra counter space either side to keep everyday toiletries and luxury soapsBespoke cabinetry was also built by Huntsmore with a reeded finish to soften the industrial concrete. A tall unit was built to act as bathroom storage, and a vanity unit created to complement the concrete sink. The joinery was finished in Mylands' 'Rose Theatre' paintThe industrial theme was further continued with Crittall-style steel bathroom screen and doors entering the bathroom. The black steel works well with the pink and grey concrete accents through the bathroom. Finally, to soften the concrete throughout the scheme, the client requested a reindeer moss living wall. This is a natural moss, and draws in moisture and humidity as well as softening the room.

Large contemporary ensuite bathroom in Los Angeles with a freestanding bath, grey tiles, white walls, a trough sink, grey floors, grey worktops, open cabinets, a walk-in shower, a wall mounted toilet, cement tiles, concrete flooring, concrete worktops and an open shower.
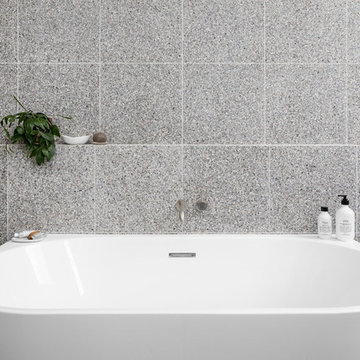
Dylan Lark - Photographer
This is an example of a large contemporary family bathroom in Melbourne with a freestanding bath, a walk-in shower, terrazzo flooring, concrete worktops, an open shower and grey worktops.
This is an example of a large contemporary family bathroom in Melbourne with a freestanding bath, a walk-in shower, terrazzo flooring, concrete worktops, an open shower and grey worktops.

The aluminium screen, coupled with bifold doors, allows you to relax into this bathtub in complete privacy, but without the confines of walls.
Photography by Asher King
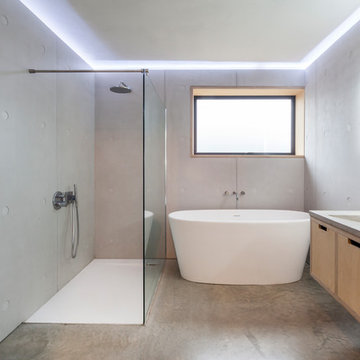
Steve lancefield
This is an example of a medium sized modern ensuite bathroom in London with flat-panel cabinets, light wood cabinets, a freestanding bath, a walk-in shower, grey walls, concrete flooring, concrete worktops, grey floors, grey tiles, an integrated sink and an open shower.
This is an example of a medium sized modern ensuite bathroom in London with flat-panel cabinets, light wood cabinets, a freestanding bath, a walk-in shower, grey walls, concrete flooring, concrete worktops, grey floors, grey tiles, an integrated sink and an open shower.
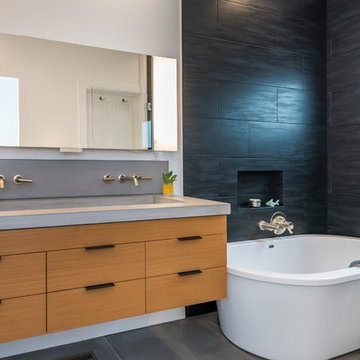
View of custom sink and bathtub. Photo by Olga Soboleva
Medium sized contemporary ensuite bathroom in San Francisco with flat-panel cabinets, light wood cabinets, a freestanding bath, a walk-in shower, a one-piece toilet, black tiles, ceramic tiles, white walls, cement flooring, a wall-mounted sink, concrete worktops, grey floors and an open shower.
Medium sized contemporary ensuite bathroom in San Francisco with flat-panel cabinets, light wood cabinets, a freestanding bath, a walk-in shower, a one-piece toilet, black tiles, ceramic tiles, white walls, cement flooring, a wall-mounted sink, concrete worktops, grey floors and an open shower.
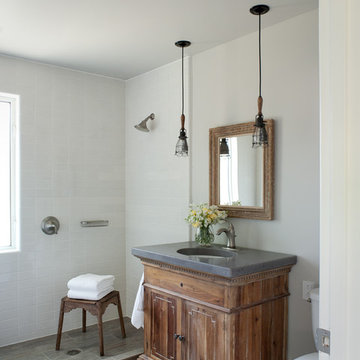
David Duncan Livingston
www.davidduncanlivingston.com
Design ideas for a medium sized farmhouse bathroom in San Francisco with a submerged sink, concrete worktops, a walk-in shower, white tiles, ceramic tiles, white walls and porcelain flooring.
Design ideas for a medium sized farmhouse bathroom in San Francisco with a submerged sink, concrete worktops, a walk-in shower, white tiles, ceramic tiles, white walls and porcelain flooring.
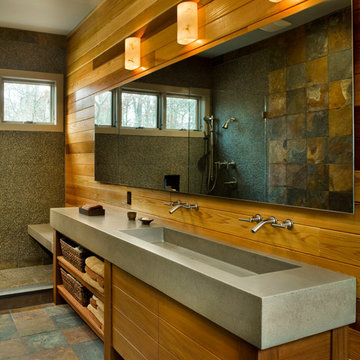
Custom concrete vanity for Wainscott Residence.
Photo of a contemporary bathroom in New York with a trough sink, medium wood cabinets, concrete worktops, mosaic tiles, a walk-in shower and an open shower.
Photo of a contemporary bathroom in New York with a trough sink, medium wood cabinets, concrete worktops, mosaic tiles, a walk-in shower and an open shower.
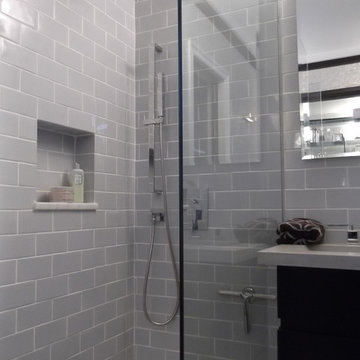
A glass panel was used to create an open feeling . The counter surface on sick is done in a one piece polished cement . All fixtures are done in polished nickel from Lacava Italy. There is a stationary shower head along with a hand held wand on gliding bar.
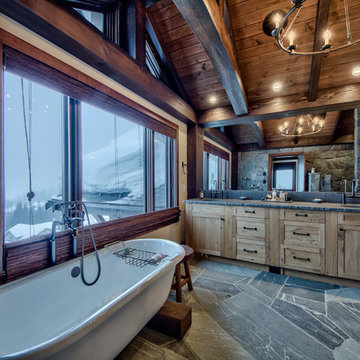
Dom Koric
Master Ensuite with Feature Timber Truss
Inspiration for a large rustic ensuite bathroom in Vancouver with flat-panel cabinets, light wood cabinets, a freestanding bath, a walk-in shower, a one-piece toilet, beige walls, concrete flooring, a built-in sink and concrete worktops.
Inspiration for a large rustic ensuite bathroom in Vancouver with flat-panel cabinets, light wood cabinets, a freestanding bath, a walk-in shower, a one-piece toilet, beige walls, concrete flooring, a built-in sink and concrete worktops.

Design ideas for a large contemporary grey and white bathroom in London with open cabinets, orange cabinets, a freestanding bath, a walk-in shower, a wall mounted toilet, orange tiles, ceramic tiles, white walls, porcelain flooring, a console sink, concrete worktops, grey floors, an open shower, orange worktops, a feature wall, a single sink, a freestanding vanity unit and a drop ceiling.
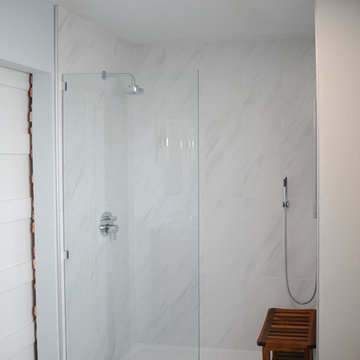
This customer wanted an oversize shower niche and we accommodated by making her a custom concrete niche.
This is an example of a medium sized midcentury ensuite bathroom in Columbus with freestanding cabinets, dark wood cabinets, a walk-in shower, ceramic flooring, an integrated sink, concrete worktops, an open shower and grey worktops.
This is an example of a medium sized midcentury ensuite bathroom in Columbus with freestanding cabinets, dark wood cabinets, a walk-in shower, ceramic flooring, an integrated sink, concrete worktops, an open shower and grey worktops.

Photos by Debbie Waldner, Home designed and built by Ron Waldner Signature Homes
Photo of a small rustic ensuite bathroom in Other with shaker cabinets, medium wood cabinets, a walk-in shower, multi-coloured tiles, porcelain tiles, brown walls, porcelain flooring, concrete worktops and grey floors.
Photo of a small rustic ensuite bathroom in Other with shaker cabinets, medium wood cabinets, a walk-in shower, multi-coloured tiles, porcelain tiles, brown walls, porcelain flooring, concrete worktops and grey floors.

A view from the bedroom into the bathroom with a freestanding tub and sinuous curves of the ceiling and flooring materials.
This is an example of a medium sized contemporary ensuite bathroom in Los Angeles with concrete worktops, a freestanding bath, an integrated sink, flat-panel cabinets, dark wood cabinets, a walk-in shower, beige tiles, stone tiles, white walls, dark hardwood flooring and an open shower.
This is an example of a medium sized contemporary ensuite bathroom in Los Angeles with concrete worktops, a freestanding bath, an integrated sink, flat-panel cabinets, dark wood cabinets, a walk-in shower, beige tiles, stone tiles, white walls, dark hardwood flooring and an open shower.

Photo of a small eclectic shower room bathroom in Phoenix with open cabinets, medium wood cabinets, a walk-in shower, ceramic tiles, multi-coloured walls, cement flooring, a trough sink, concrete worktops, multi-coloured floors, an open shower, white worktops, a single sink, a freestanding vanity unit and wallpapered walls.

Master Bathroom
Inspiration for a medium sized contemporary ensuite bathroom in Miami with open cabinets, a wall mounted toilet, an open shower, a walk-in shower, white walls, a wall-mounted sink, concrete worktops and grey worktops.
Inspiration for a medium sized contemporary ensuite bathroom in Miami with open cabinets, a wall mounted toilet, an open shower, a walk-in shower, white walls, a wall-mounted sink, concrete worktops and grey worktops.
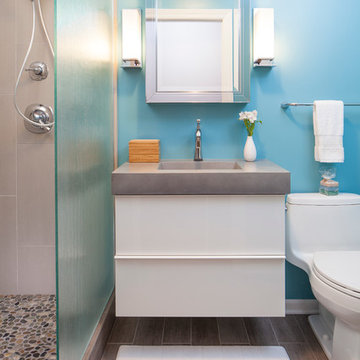
A tub shower transformed into a standing open shower. A concrete composite vanity top incorporates the sink and counter making it low maintenance.
Photography by
Jacob Hand
Bathroom with a Walk-in Shower and Concrete Worktops Ideas and Designs
1

 Shelves and shelving units, like ladder shelves, will give you extra space without taking up too much floor space. Also look for wire, wicker or fabric baskets, large and small, to store items under or next to the sink, or even on the wall.
Shelves and shelving units, like ladder shelves, will give you extra space without taking up too much floor space. Also look for wire, wicker or fabric baskets, large and small, to store items under or next to the sink, or even on the wall.  The sink, the mirror, shower and/or bath are the places where you might want the clearest and strongest light. You can use these if you want it to be bright and clear. Otherwise, you might want to look at some soft, ambient lighting in the form of chandeliers, short pendants or wall lamps. You could use accent lighting around your bath in the form to create a tranquil, spa feel, as well.
The sink, the mirror, shower and/or bath are the places where you might want the clearest and strongest light. You can use these if you want it to be bright and clear. Otherwise, you might want to look at some soft, ambient lighting in the form of chandeliers, short pendants or wall lamps. You could use accent lighting around your bath in the form to create a tranquil, spa feel, as well. 