Bathroom with Concrete Worktops and Black Floors Ideas and Designs
Refine by:
Budget
Sort by:Popular Today
1 - 20 of 196 photos
Item 1 of 3

The Tranquility Residence is a mid-century modern home perched amongst the trees in the hills of Suffern, New York. After the homeowners purchased the home in the Spring of 2021, they engaged TEROTTI to reimagine the primary and tertiary bathrooms. The peaceful and subtle material textures of the primary bathroom are rich with depth and balance, providing a calming and tranquil space for daily routines. The terra cotta floor tile in the tertiary bathroom is a nod to the history of the home while the shower walls provide a refined yet playful texture to the room.

Small contemporary shower room bathroom in New York with flat-panel cabinets, medium wood cabinets, a built-in bath, a shower/bath combination, a one-piece toilet, white tiles, metro tiles, white walls, ceramic flooring, an integrated sink, concrete worktops, black floors, a sliding door, black worktops, a single sink, a freestanding vanity unit and wallpapered walls.

Bathroom with black concrete countertop, green vanity, shiplap walls with a design pattern on the top half.
Photographer: Rob Karosis
Medium sized farmhouse bathroom in New York with flat-panel cabinets, green cabinets, white tiles, white walls, slate flooring, a submerged sink, concrete worktops, black floors and black worktops.
Medium sized farmhouse bathroom in New York with flat-panel cabinets, green cabinets, white tiles, white walls, slate flooring, a submerged sink, concrete worktops, black floors and black worktops.

Design ideas for an urban ensuite bathroom in New York with a built-in bath, a shower/bath combination, a two-piece toilet, white tiles, porcelain tiles, white walls, porcelain flooring, a trough sink, concrete worktops, black floors, an open shower, white worktops, a wall niche, a single sink and a freestanding vanity unit.

AFTER: Modern bohemian bathroom with pattern cement tiles and reclaimed wood vanity.
Inspiration for a medium sized eclectic bathroom in New York with light wood cabinets, a bidet, white walls, cement flooring, concrete worktops, black floors, a sliding door, black worktops, double sinks and a freestanding vanity unit.
Inspiration for a medium sized eclectic bathroom in New York with light wood cabinets, a bidet, white walls, cement flooring, concrete worktops, black floors, a sliding door, black worktops, double sinks and a freestanding vanity unit.
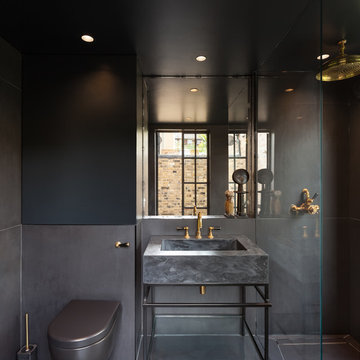
Peter Landers Photography
Design ideas for a small contemporary bathroom in London with open cabinets, black cabinets, a walk-in shower, a one-piece toilet, black tiles, porcelain tiles, black walls, porcelain flooring, a console sink, concrete worktops, black floors and an open shower.
Design ideas for a small contemporary bathroom in London with open cabinets, black cabinets, a walk-in shower, a one-piece toilet, black tiles, porcelain tiles, black walls, porcelain flooring, a console sink, concrete worktops, black floors and an open shower.
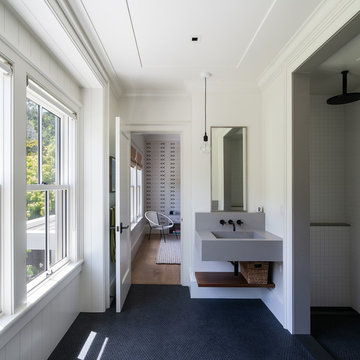
This is an example of a large contemporary bathroom in San Francisco with white tiles, mosaic tiles, white walls, mosaic tile flooring, an integrated sink, black floors, an open shower, grey worktops, open cabinets, grey cabinets and concrete worktops.

Photo of a small modern wet room bathroom in Portland with flat-panel cabinets, light wood cabinets, a two-piece toilet, green tiles, ceramic tiles, white walls, slate flooring, a submerged sink, concrete worktops, black floors, grey worktops and an open shower.
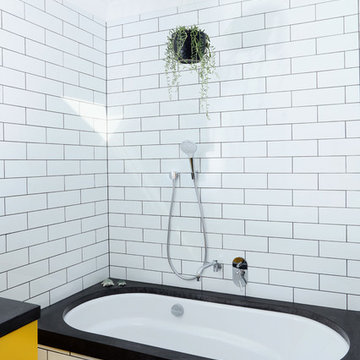
The children's bathroom took on a new design dimension with the introduction of a primary colour to the vanity and storage units to add a sense of fun that was desired in this space.

Baño Principal | Casa Risco - Las Peñitas
Photo of a medium sized rustic shower room bathroom in Mexico City with flat-panel cabinets, beige cabinets, a hot tub, a walk-in shower, a one-piece toilet, beige tiles, cement tiles, beige walls, marble flooring, a vessel sink, concrete worktops, black floors, a hinged door, beige worktops, an enclosed toilet, a single sink, a built in vanity unit, a drop ceiling and brick walls.
Photo of a medium sized rustic shower room bathroom in Mexico City with flat-panel cabinets, beige cabinets, a hot tub, a walk-in shower, a one-piece toilet, beige tiles, cement tiles, beige walls, marble flooring, a vessel sink, concrete worktops, black floors, a hinged door, beige worktops, an enclosed toilet, a single sink, a built in vanity unit, a drop ceiling and brick walls.
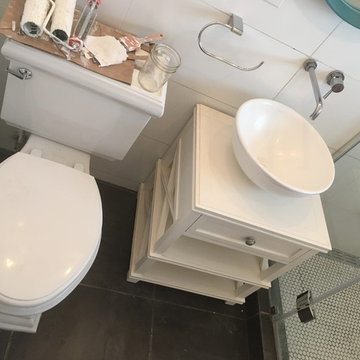
These are custom built counters that have silica inside for a slight crystally sheen. We can put any material in them and polish it out.
Examples: Turquoise and other rock, rare wood samples, gold iron, and other metals, and even man-made glass in any color.
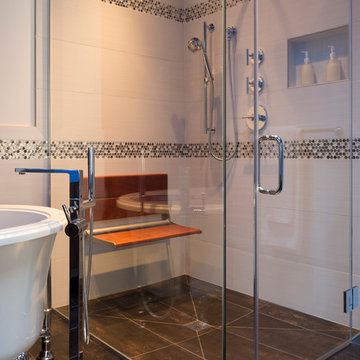
Guest Bathroom walk-in shower, claw-foot tub
Photo: Michael R. Timmer
Photo of a medium sized classic ensuite bathroom in Cleveland with a claw-foot bath, a built-in shower, brown tiles, porcelain tiles, white walls, porcelain flooring, flat-panel cabinets, dark wood cabinets, an integrated sink, concrete worktops, black floors and a hinged door.
Photo of a medium sized classic ensuite bathroom in Cleveland with a claw-foot bath, a built-in shower, brown tiles, porcelain tiles, white walls, porcelain flooring, flat-panel cabinets, dark wood cabinets, an integrated sink, concrete worktops, black floors and a hinged door.
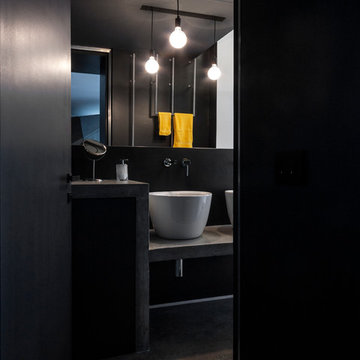
©beppe giardino
Photo of an industrial bathroom in New York with black walls, concrete flooring, a vessel sink, concrete worktops, black floors and grey worktops.
Photo of an industrial bathroom in New York with black walls, concrete flooring, a vessel sink, concrete worktops, black floors and grey worktops.
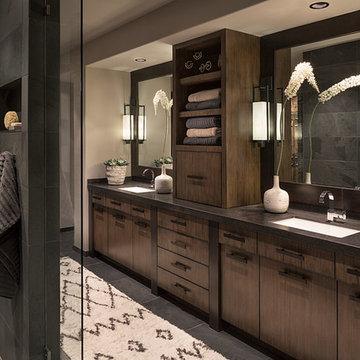
Design ideas for a large modern ensuite bathroom in Phoenix with flat-panel cabinets, dark wood cabinets, a walk-in shower, beige walls, slate flooring, a submerged sink, concrete worktops, black floors and an open shower.
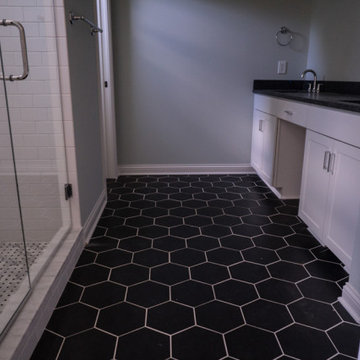
Photo of a farmhouse bathroom in Louisville with recessed-panel cabinets, white cabinets, a corner shower, white tiles, metro tiles, ceramic flooring, a built-in sink, concrete worktops, black floors, a hinged door, black worktops, double sinks and a built in vanity unit.

Master bathroom with subway tiles, wood vanity, and concrete countertop.
Photographer: Rob Karosis
This is an example of a large farmhouse ensuite bathroom in New York with flat-panel cabinets, a freestanding bath, white tiles, metro tiles, white walls, slate flooring, a submerged sink, concrete worktops, black floors, black worktops and dark wood cabinets.
This is an example of a large farmhouse ensuite bathroom in New York with flat-panel cabinets, a freestanding bath, white tiles, metro tiles, white walls, slate flooring, a submerged sink, concrete worktops, black floors, black worktops and dark wood cabinets.

The Tranquility Residence is a mid-century modern home perched amongst the trees in the hills of Suffern, New York. After the homeowners purchased the home in the Spring of 2021, they engaged TEROTTI to reimagine the primary and tertiary bathrooms. The peaceful and subtle material textures of the primary bathroom are rich with depth and balance, providing a calming and tranquil space for daily routines. The terra cotta floor tile in the tertiary bathroom is a nod to the history of the home while the shower walls provide a refined yet playful texture to the room.
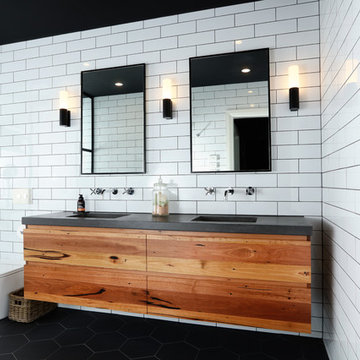
Tiles provided by LIFESTILES
Bathroom Renovated by Ultimate Kitchens and Bathrooms
Design ideas for a contemporary ensuite wet room bathroom in Melbourne with flat-panel cabinets, a one-piece toilet, white tiles, ceramic tiles, white walls, an integrated sink, black floors, black worktops, medium wood cabinets, an alcove bath, concrete worktops and an open shower.
Design ideas for a contemporary ensuite wet room bathroom in Melbourne with flat-panel cabinets, a one-piece toilet, white tiles, ceramic tiles, white walls, an integrated sink, black floors, black worktops, medium wood cabinets, an alcove bath, concrete worktops and an open shower.

The ensuite is a luxurious space offering all the desired facilities. The warm theme of all rooms echoes in the materials used. The vanity was created from Recycled Messmate with a horizontal grain, complemented by the polished concrete bench top. The walk in double shower creates a real impact, with its black framed glass which again echoes with the framing in the mirrors and shelving.
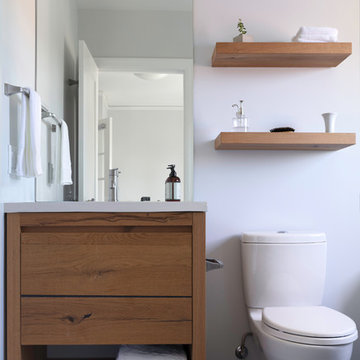
Photo by Michael Hospelt
Design ideas for a small classic bathroom in San Francisco with freestanding cabinets, light wood cabinets, a built-in shower, a two-piece toilet, white tiles, ceramic tiles, white walls, ceramic flooring, a submerged sink, concrete worktops, black floors, an open shower and white worktops.
Design ideas for a small classic bathroom in San Francisco with freestanding cabinets, light wood cabinets, a built-in shower, a two-piece toilet, white tiles, ceramic tiles, white walls, ceramic flooring, a submerged sink, concrete worktops, black floors, an open shower and white worktops.
Bathroom with Concrete Worktops and Black Floors Ideas and Designs
1

 Shelves and shelving units, like ladder shelves, will give you extra space without taking up too much floor space. Also look for wire, wicker or fabric baskets, large and small, to store items under or next to the sink, or even on the wall.
Shelves and shelving units, like ladder shelves, will give you extra space without taking up too much floor space. Also look for wire, wicker or fabric baskets, large and small, to store items under or next to the sink, or even on the wall.  The sink, the mirror, shower and/or bath are the places where you might want the clearest and strongest light. You can use these if you want it to be bright and clear. Otherwise, you might want to look at some soft, ambient lighting in the form of chandeliers, short pendants or wall lamps. You could use accent lighting around your bath in the form to create a tranquil, spa feel, as well.
The sink, the mirror, shower and/or bath are the places where you might want the clearest and strongest light. You can use these if you want it to be bright and clear. Otherwise, you might want to look at some soft, ambient lighting in the form of chandeliers, short pendants or wall lamps. You could use accent lighting around your bath in the form to create a tranquil, spa feel, as well. 