Bathroom with Brown Walls and Concrete Worktops Ideas and Designs
Refine by:
Budget
Sort by:Popular Today
1 - 20 of 133 photos
Item 1 of 3

Dan Settle Photography
Inspiration for an urban ensuite bathroom in Atlanta with concrete flooring, concrete worktops, grey worktops, flat-panel cabinets, grey cabinets, a built-in shower, brown walls, an integrated sink, grey floors and an open shower.
Inspiration for an urban ensuite bathroom in Atlanta with concrete flooring, concrete worktops, grey worktops, flat-panel cabinets, grey cabinets, a built-in shower, brown walls, an integrated sink, grey floors and an open shower.
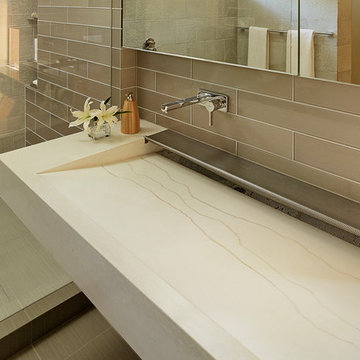
Fu-Tung Cheng, CHENG Design
• Interior view of Bathroom, House 7 Concrete and Wood house
House 7, named the "Concrete Village Home", is Cheng Design's seventh custom home project. With inspiration of a "small village" home, this project brings in dwellings of different size and shape that support and intertwine with one another. Featuring a sculpted, concrete geological wall, pleated butterfly roof, and rainwater installations, House 7 exemplifies an interconnectedness and energetic relationship between home and the natural elements.
Photography: Matthew Millman
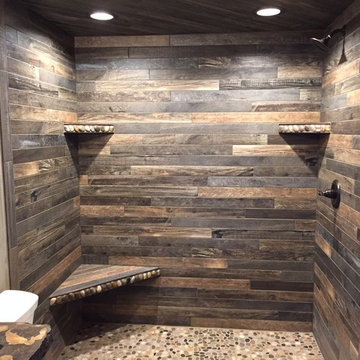
Photos by Debbie Waldner, Home designed and built by Ron Waldner Signature Homes
Design ideas for a small rustic ensuite bathroom in Other with shaker cabinets, medium wood cabinets, a walk-in shower, multi-coloured tiles, porcelain tiles, brown walls, porcelain flooring, concrete worktops and grey floors.
Design ideas for a small rustic ensuite bathroom in Other with shaker cabinets, medium wood cabinets, a walk-in shower, multi-coloured tiles, porcelain tiles, brown walls, porcelain flooring, concrete worktops and grey floors.
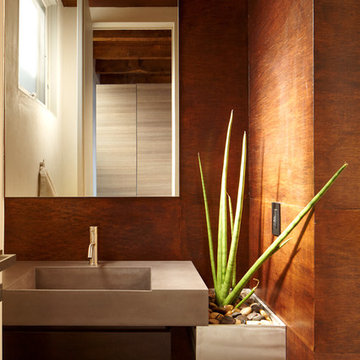
Professional interior shots by Phillip Ennis Photography, exterior shots provided by Architect's firm.
This is an example of a medium sized modern bathroom in New York with brown walls, an integrated sink and concrete worktops.
This is an example of a medium sized modern bathroom in New York with brown walls, an integrated sink and concrete worktops.
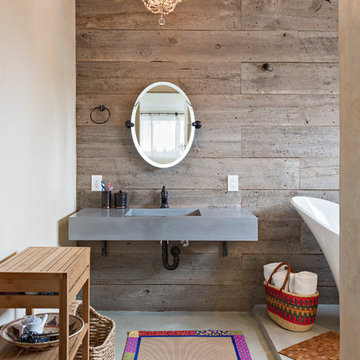
This Boulder, Colorado remodel by fuentesdesign demonstrates the possibility of renewal in American suburbs, and Passive House design principles. Once an inefficient single story 1,000 square-foot ranch house with a forced air furnace, has been transformed into a two-story, solar powered 2500 square-foot three bedroom home ready for the next generation.
The new design for the home is modern with a sustainable theme, incorporating a palette of natural materials including; reclaimed wood finishes, FSC-certified pine Zola windows and doors, and natural earth and lime plasters that soften the interior and crisp contemporary exterior with a flavor of the west. A Ninety-percent efficient energy recovery fresh air ventilation system provides constant filtered fresh air to every room. The existing interior brick was removed and replaced with insulation. The remaining heating and cooling loads are easily met with the highest degree of comfort via a mini-split heat pump, the peak heat load has been cut by a factor of 4, despite the house doubling in size. During the coldest part of the Colorado winter, a wood stove for ambiance and low carbon back up heat creates a special place in both the living and kitchen area, and upstairs loft.
This ultra energy efficient home relies on extremely high levels of insulation, air-tight detailing and construction, and the implementation of high performance, custom made European windows and doors by Zola Windows. Zola’s ThermoPlus Clad line, which boasts R-11 triple glazing and is thermally broken with a layer of patented German Purenit®, was selected for the project. These windows also provide a seamless indoor/outdoor connection, with 9′ wide folding doors from the dining area and a matching 9′ wide custom countertop folding window that opens the kitchen up to a grassy court where mature trees provide shade and extend the living space during the summer months.
With air-tight construction, this home meets the Passive House Retrofit (EnerPHit) air-tightness standard of
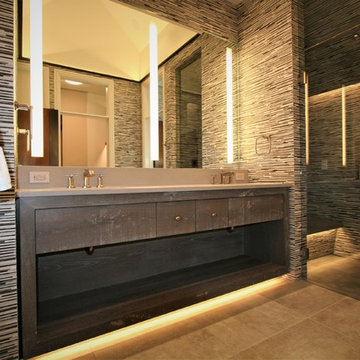
Medium sized contemporary ensuite bathroom in Other with open cabinets, grey cabinets, a freestanding bath, a built-in shower, black and white tiles, a submerged sink, concrete worktops, a hinged door, matchstick tiles, brown walls and brown floors.
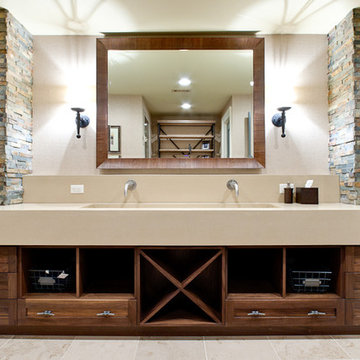
Boys' pool bath
photographer - www.venvisio.com
Photo of an expansive classic family bathroom in Atlanta with a trough sink, open cabinets, medium wood cabinets, concrete worktops, a corner shower, a one-piece toilet, beige tiles, brown walls and travertine flooring.
Photo of an expansive classic family bathroom in Atlanta with a trough sink, open cabinets, medium wood cabinets, concrete worktops, a corner shower, a one-piece toilet, beige tiles, brown walls and travertine flooring.
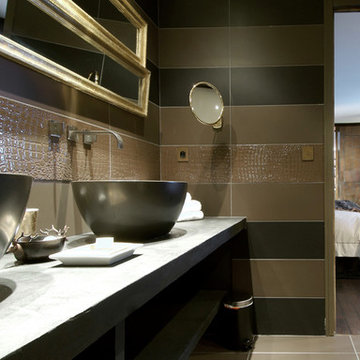
Schmidt
Photo of a contemporary ensuite bathroom in Frankfurt with brown walls, a vessel sink and concrete worktops.
Photo of a contemporary ensuite bathroom in Frankfurt with brown walls, a vessel sink and concrete worktops.

Anita Lang - IMI Design - Scottsdale, AZ
Photo of a large rustic ensuite wet room bathroom in Sacramento with stone tiles, limestone flooring, beige floors, flat-panel cabinets, dark wood cabinets, beige tiles, brown tiles, brown walls, a vessel sink, concrete worktops and a hinged door.
Photo of a large rustic ensuite wet room bathroom in Sacramento with stone tiles, limestone flooring, beige floors, flat-panel cabinets, dark wood cabinets, beige tiles, brown tiles, brown walls, a vessel sink, concrete worktops and a hinged door.
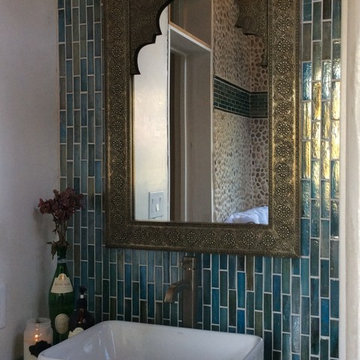
This is an example of a medium sized bohemian ensuite bathroom in Sacramento with a built-in bath, blue tiles, multi-coloured tiles, matchstick tiles, brown walls, a vessel sink and concrete worktops.
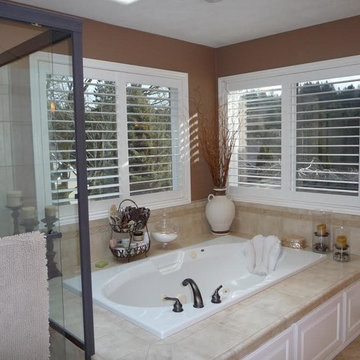
Window Treatments by Allure Window Coverings.
Contact us for a free estimate. 503-407-3206
Inspiration for a large traditional ensuite bathroom in Portland with raised-panel cabinets, white cabinets, a corner bath, beige tiles, ceramic tiles, brown walls, ceramic flooring, a walk-in shower, a one-piece toilet, a built-in sink and concrete worktops.
Inspiration for a large traditional ensuite bathroom in Portland with raised-panel cabinets, white cabinets, a corner bath, beige tiles, ceramic tiles, brown walls, ceramic flooring, a walk-in shower, a one-piece toilet, a built-in sink and concrete worktops.
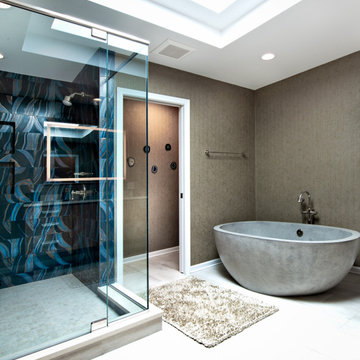
Inspiration for a large modern ensuite bathroom in Chicago with flat-panel cabinets, brown cabinets, a freestanding bath, a corner shower, blue tiles, ceramic tiles, brown walls, porcelain flooring, a vessel sink, concrete worktops, white floors, a hinged door, beige worktops, a shower bench, double sinks, a floating vanity unit, a drop ceiling and wallpapered walls.
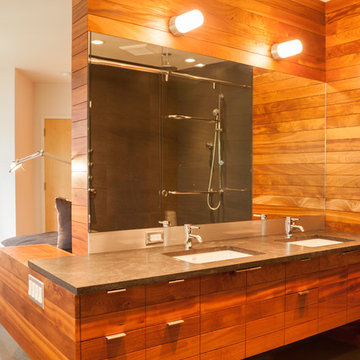
Medium sized rustic ensuite bathroom in Seattle with flat-panel cabinets, an alcove shower, a one-piece toilet, brown walls, cement flooring, a submerged sink, beige floors, concrete worktops, medium wood cabinets, a built-in bath, grey worktops and a sliding door.

Benny Chan
Design ideas for a medium sized retro ensuite bathroom in Los Angeles with light wood cabinets, brown walls, concrete flooring, concrete worktops, grey worktops, flat-panel cabinets, a trough sink and grey floors.
Design ideas for a medium sized retro ensuite bathroom in Los Angeles with light wood cabinets, brown walls, concrete flooring, concrete worktops, grey worktops, flat-panel cabinets, a trough sink and grey floors.
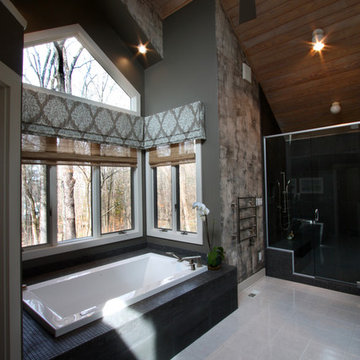
Expansive modern ensuite bathroom in Richmond with a vessel sink, recessed-panel cabinets, dark wood cabinets, concrete worktops, an alcove bath, a double shower, a one-piece toilet, black tiles, stone tiles, brown walls and ceramic flooring.
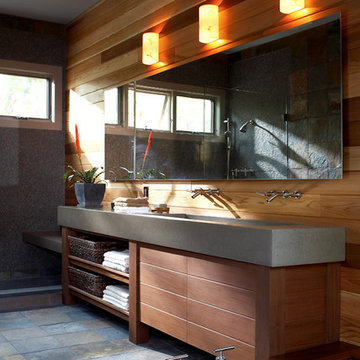
Master Bath in total home renovation
Photography by Phillip Ennis
Large contemporary ensuite bathroom in New York with flat-panel cabinets, dark wood cabinets, a submerged bath, a one-piece toilet, brown walls, slate flooring, a trough sink and concrete worktops.
Large contemporary ensuite bathroom in New York with flat-panel cabinets, dark wood cabinets, a submerged bath, a one-piece toilet, brown walls, slate flooring, a trough sink and concrete worktops.
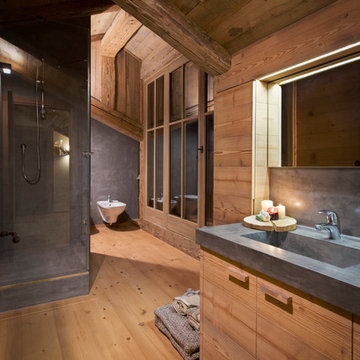
ph Elisa D'Incà
Design ideas for a large rustic shower room bathroom in Venice with flat-panel cabinets, light wood cabinets, a corner shower, brown walls, light hardwood flooring, an integrated sink, concrete worktops, a two-piece toilet, brown floors and a hinged door.
Design ideas for a large rustic shower room bathroom in Venice with flat-panel cabinets, light wood cabinets, a corner shower, brown walls, light hardwood flooring, an integrated sink, concrete worktops, a two-piece toilet, brown floors and a hinged door.
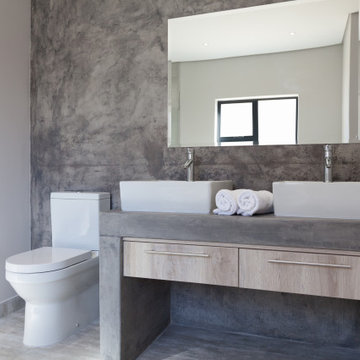
Medium sized rustic ensuite bathroom in Other with open cabinets, a freestanding bath, a walk-in shower, a one-piece toilet, brown walls, concrete worktops, beige floors, an open shower, grey worktops, double sinks and a built in vanity unit.
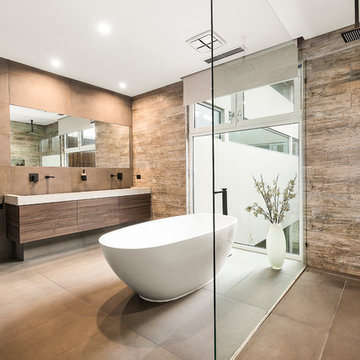
ceramic timber look tiles and polished concrete tops, free standing bath to ensuite
This is an example of a large contemporary ensuite bathroom in Melbourne with a one-piece toilet, grey tiles, brown tiles, concrete worktops, an open shower, flat-panel cabinets, brown cabinets, a freestanding bath, brown walls, brown floors, a corner shower, a wall-mounted sink and grey worktops.
This is an example of a large contemporary ensuite bathroom in Melbourne with a one-piece toilet, grey tiles, brown tiles, concrete worktops, an open shower, flat-panel cabinets, brown cabinets, a freestanding bath, brown walls, brown floors, a corner shower, a wall-mounted sink and grey worktops.
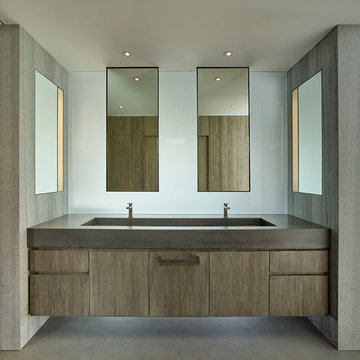
Benny Chan
Inspiration for a medium sized midcentury ensuite bathroom in Los Angeles with glass-front cabinets, light wood cabinets, a freestanding bath, a built-in shower, a one-piece toilet, brown tiles, brown walls, concrete flooring, an integrated sink, concrete worktops, green floors, a hinged door and grey worktops.
Inspiration for a medium sized midcentury ensuite bathroom in Los Angeles with glass-front cabinets, light wood cabinets, a freestanding bath, a built-in shower, a one-piece toilet, brown tiles, brown walls, concrete flooring, an integrated sink, concrete worktops, green floors, a hinged door and grey worktops.
Bathroom with Brown Walls and Concrete Worktops Ideas and Designs
1

 Shelves and shelving units, like ladder shelves, will give you extra space without taking up too much floor space. Also look for wire, wicker or fabric baskets, large and small, to store items under or next to the sink, or even on the wall.
Shelves and shelving units, like ladder shelves, will give you extra space without taking up too much floor space. Also look for wire, wicker or fabric baskets, large and small, to store items under or next to the sink, or even on the wall.  The sink, the mirror, shower and/or bath are the places where you might want the clearest and strongest light. You can use these if you want it to be bright and clear. Otherwise, you might want to look at some soft, ambient lighting in the form of chandeliers, short pendants or wall lamps. You could use accent lighting around your bath in the form to create a tranquil, spa feel, as well.
The sink, the mirror, shower and/or bath are the places where you might want the clearest and strongest light. You can use these if you want it to be bright and clear. Otherwise, you might want to look at some soft, ambient lighting in the form of chandeliers, short pendants or wall lamps. You could use accent lighting around your bath in the form to create a tranquil, spa feel, as well. 