Bathroom with Concrete Worktops and Grey Floors Ideas and Designs
Refine by:
Budget
Sort by:Popular Today
1 - 20 of 1,279 photos

An elegant and contemporary freestanding bath, perfect for a relaxing soak. Its sleek design is an invitation for relaxation and tranquility.
This is an example of a medium sized contemporary family bathroom in London with a freestanding bath, a walk-in shower, a one-piece toilet, grey tiles, porcelain tiles, grey walls, porcelain flooring, a wall-mounted sink, concrete worktops, grey floors, a hinged door, orange worktops and a single sink.
This is an example of a medium sized contemporary family bathroom in London with a freestanding bath, a walk-in shower, a one-piece toilet, grey tiles, porcelain tiles, grey walls, porcelain flooring, a wall-mounted sink, concrete worktops, grey floors, a hinged door, orange worktops and a single sink.

To create a luxurious showering experience and as though you were being bathed by rain from the clouds high above, a large 16 inch rain shower was set up inside the skylight well.
Photography by Paul Linnebach

Design ideas for a large contemporary ensuite bathroom in Other with medium wood cabinets, a double shower, a one-piece toilet, grey tiles, grey walls, a vessel sink, grey floors, a hinged door, black worktops, cement tiles, concrete flooring and concrete worktops.

Medium sized contemporary ensuite bathroom in Miami with open cabinets, grey cabinets, white walls, concrete flooring, a wall-mounted sink, concrete worktops, grey floors, grey worktops, a single sink and a floating vanity unit.

This is an example of a medium sized urban ensuite wet room bathroom in Detroit with flat-panel cabinets, grey cabinets, a wall mounted toilet, black tiles, ceramic tiles, grey walls, ceramic flooring, a trough sink, concrete worktops, grey floors, a hinged door, grey worktops, a wall niche, a single sink and a floating vanity unit.

Medium sized modern ensuite bathroom in San Francisco with flat-panel cabinets, white tiles, ceramic tiles, concrete worktops, grey worktops, light wood cabinets, an alcove shower, an integrated sink, grey floors and a floating vanity unit.

This master bathroom features a unique concrete tub, a doorless glass shower and a custom vanity.
This is an example of a medium sized contemporary ensuite bathroom in Other with flat-panel cabinets, a freestanding bath, a corner shower, grey tiles, ceramic tiles, ceramic flooring, a trough sink, concrete worktops, an open shower, grey worktops, beige cabinets, white walls, grey floors, a wall niche, a shower bench, double sinks and a floating vanity unit.
This is an example of a medium sized contemporary ensuite bathroom in Other with flat-panel cabinets, a freestanding bath, a corner shower, grey tiles, ceramic tiles, ceramic flooring, a trough sink, concrete worktops, an open shower, grey worktops, beige cabinets, white walls, grey floors, a wall niche, a shower bench, double sinks and a floating vanity unit.

Photo of a large traditional ensuite bathroom in Houston with raised-panel cabinets, white cabinets, a walk-in shower, grey tiles, white walls, slate flooring, an integrated sink, concrete worktops, grey floors, an open shower and grey worktops.
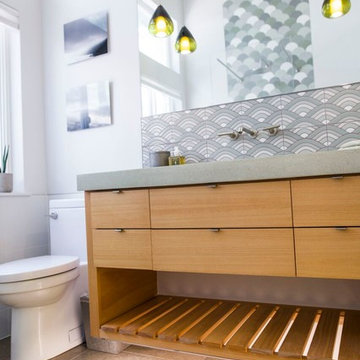
Fun guest bathroom with custom designed tile from Fireclay, concrete sink and cypress wood floating vanity
Photo of a small modern bathroom in Other with flat-panel cabinets, light wood cabinets, a freestanding bath, a one-piece toilet, beige tiles, ceramic tiles, beige walls, limestone flooring, an integrated sink, concrete worktops, grey floors, an open shower and grey worktops.
Photo of a small modern bathroom in Other with flat-panel cabinets, light wood cabinets, a freestanding bath, a one-piece toilet, beige tiles, ceramic tiles, beige walls, limestone flooring, an integrated sink, concrete worktops, grey floors, an open shower and grey worktops.
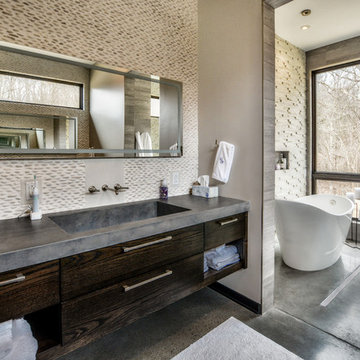
Design ideas for a contemporary ensuite bathroom in Other with flat-panel cabinets, dark wood cabinets, a freestanding bath, concrete flooring, an integrated sink, concrete worktops, grey floors, beige tiles, pebble tiles and beige walls.

Inspiration for a large contemporary ensuite bathroom in Chicago with flat-panel cabinets, white cabinets, a double shower, white tiles, a submerged sink, a hinged door, marble tiles, multi-coloured walls, porcelain flooring, concrete worktops and grey floors.

This modern lake house is located in the foothills of the Blue Ridge Mountains. The residence overlooks a mountain lake with expansive mountain views beyond. The design ties the home to its surroundings and enhances the ability to experience both home and nature together. The entry level serves as the primary living space and is situated into three groupings; the Great Room, the Guest Suite and the Master Suite. A glass connector links the Master Suite, providing privacy and the opportunity for terrace and garden areas.
Won a 2013 AIANC Design Award. Featured in the Austrian magazine, More Than Design. Featured in Carolina Home and Garden, Summer 2015.
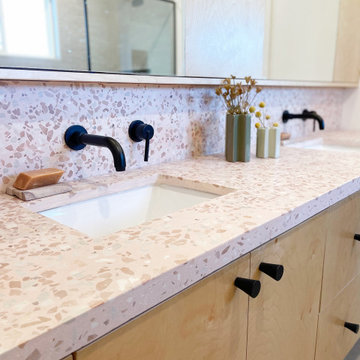
This is an example of a medium sized modern ensuite bathroom in Phoenix with flat-panel cabinets, light wood cabinets, a built-in shower, a two-piece toilet, grey tiles, ceramic tiles, white walls, ceramic flooring, a submerged sink, concrete worktops, grey floors, an open shower, pink worktops, a wall niche, double sinks and a floating vanity unit.
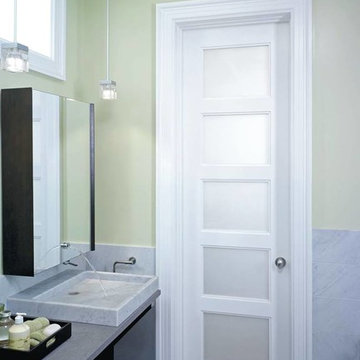
This is an example of a small contemporary ensuite bathroom in Other with flat-panel cabinets, black cabinets, green walls, ceramic flooring, a vessel sink, concrete worktops, grey floors and grey worktops.

Beautiful polished concrete finish with the rustic mirror and black accessories including taps, wall-hung toilet, shower head and shower mixer is making this newly renovated bathroom look modern and sleek.
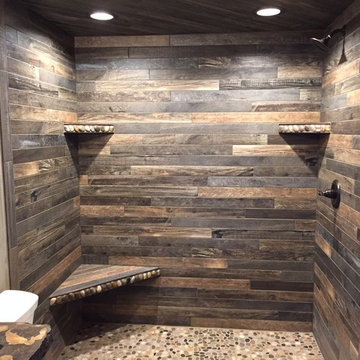
Photos by Debbie Waldner, Home designed and built by Ron Waldner Signature Homes
Design ideas for a small rustic ensuite bathroom in Other with shaker cabinets, medium wood cabinets, a walk-in shower, multi-coloured tiles, porcelain tiles, brown walls, porcelain flooring, concrete worktops and grey floors.
Design ideas for a small rustic ensuite bathroom in Other with shaker cabinets, medium wood cabinets, a walk-in shower, multi-coloured tiles, porcelain tiles, brown walls, porcelain flooring, concrete worktops and grey floors.

Dark stone, custom cherry cabinetry, misty forest wallpaper, and a luxurious soaker tub mix together to create this spectacular primary bathroom. These returning clients came to us with a vision to transform their builder-grade bathroom into a showpiece, inspired in part by the Japanese garden and forest surrounding their home. Our designer, Anna, incorporated several accessibility-friendly features into the bathroom design; a zero-clearance shower entrance, a tiled shower bench, stylish grab bars, and a wide ledge for transitioning into the soaking tub. Our master cabinet maker and finish carpenters collaborated to create the handmade tapered legs of the cherry cabinets, a custom mirror frame, and new wood trim.
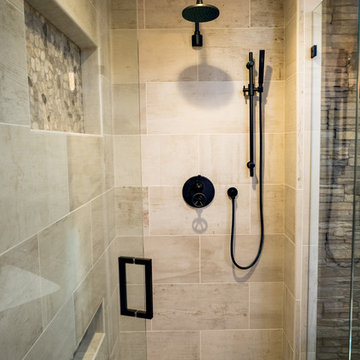
The Euro shower design highlights the natural color and texture of the tile that brings the outdoors inside.
Visions in Photography
This is an example of a medium sized rustic ensuite bathroom in Detroit with recessed-panel cabinets, medium wood cabinets, a freestanding bath, a corner shower, a two-piece toilet, grey tiles, ceramic tiles, beige walls, ceramic flooring, a submerged sink, concrete worktops, grey floors and a hinged door.
This is an example of a medium sized rustic ensuite bathroom in Detroit with recessed-panel cabinets, medium wood cabinets, a freestanding bath, a corner shower, a two-piece toilet, grey tiles, ceramic tiles, beige walls, ceramic flooring, a submerged sink, concrete worktops, grey floors and a hinged door.

Huntsmore handled the complete design and build of this bathroom extension in Brook Green, W14. Planning permission was gained for the new rear extension at first-floor level. Huntsmore then managed the interior design process, specifying all finishing details. The client wanted to pursue an industrial style with soft accents of pinkThe proposed room was small, so a number of bespoke items were selected to make the most of the space. To compliment the large format concrete effect tiles, this concrete sink was specially made by Warrington & Rose. This met the client's exacting requirements, with a deep basin area for washing and extra counter space either side to keep everyday toiletries and luxury soapsBespoke cabinetry was also built by Huntsmore with a reeded finish to soften the industrial concrete. A tall unit was built to act as bathroom storage, and a vanity unit created to complement the concrete sink. The joinery was finished in Mylands' 'Rose Theatre' paintThe industrial theme was further continued with Crittall-style steel bathroom screen and doors entering the bathroom. The black steel works well with the pink and grey concrete accents through the bathroom. Finally, to soften the concrete throughout the scheme, the client requested a reindeer moss living wall. This is a natural moss, and draws in moisture and humidity as well as softening the room.

This kids bathroom has some really beautiful custom details, including a reclaimed wood vanity cabinet, and custom concrete vanity countertop and sink. The shower enclosure has thassos marble tile walls with offset pattern. The niche is trimmed with thassos marble and has a herringbone patterned marble tile backsplash. The same marble herringbone tile is used for the shower floor. The shower bench has large-format thassos marble tiles as does the top of the shower dam. The bathroom floor is a large format grey marble tile. Seen in the mirror reflection are two large "rulers", which make interesting wall art and double as fun way to track the client's children's height. Fun, eh?
Bathroom with Concrete Worktops and Grey Floors Ideas and Designs
1

 Shelves and shelving units, like ladder shelves, will give you extra space without taking up too much floor space. Also look for wire, wicker or fabric baskets, large and small, to store items under or next to the sink, or even on the wall.
Shelves and shelving units, like ladder shelves, will give you extra space without taking up too much floor space. Also look for wire, wicker or fabric baskets, large and small, to store items under or next to the sink, or even on the wall.  The sink, the mirror, shower and/or bath are the places where you might want the clearest and strongest light. You can use these if you want it to be bright and clear. Otherwise, you might want to look at some soft, ambient lighting in the form of chandeliers, short pendants or wall lamps. You could use accent lighting around your bath in the form to create a tranquil, spa feel, as well.
The sink, the mirror, shower and/or bath are the places where you might want the clearest and strongest light. You can use these if you want it to be bright and clear. Otherwise, you might want to look at some soft, ambient lighting in the form of chandeliers, short pendants or wall lamps. You could use accent lighting around your bath in the form to create a tranquil, spa feel, as well. 