Bathroom with Laminate Floors and Concrete Worktops Ideas and Designs
Refine by:
Budget
Sort by:Popular Today
1 - 19 of 19 photos
Item 1 of 3

This rustic-inspired basement includes an entertainment area, two bars, and a gaming area. The renovation created a bathroom and guest room from the original office and exercise room. To create the rustic design the renovation used different naturally textured finishes, such as Coretec hard pine flooring, wood-look porcelain tile, wrapped support beams, walnut cabinetry, natural stone backsplashes, and fireplace surround,
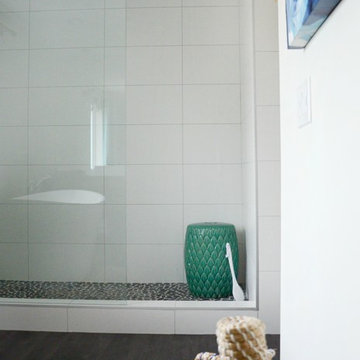
Design ideas for a medium sized scandi ensuite bathroom in Calgary with open cabinets, medium wood cabinets, a freestanding bath, a walk-in shower, a two-piece toilet, white tiles, ceramic tiles, white walls, laminate floors, a vessel sink, concrete worktops, brown floors and a sliding door.
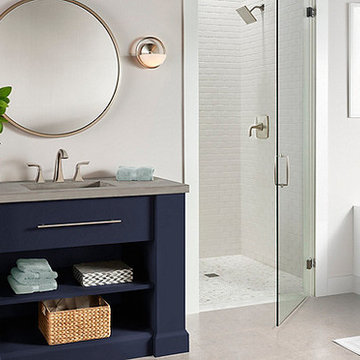
Design ideas for a medium sized classic ensuite bathroom in Salt Lake City with freestanding cabinets, blue cabinets, an alcove bath, an alcove shower, grey walls, laminate floors, an integrated sink, concrete worktops, grey floors and a hinged door.
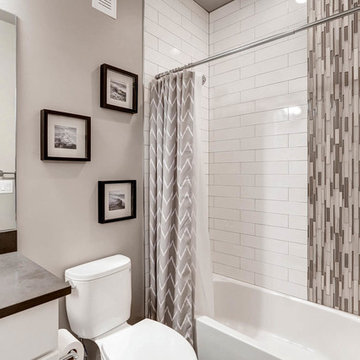
Inspiration for a medium sized contemporary shower room bathroom in Denver with shaker cabinets, white cabinets, an alcove bath, a shower/bath combination, a two-piece toilet, beige tiles, black tiles, matchstick tiles, beige walls, laminate floors, a submerged sink, concrete worktops, grey floors, a shower curtain and grey worktops.
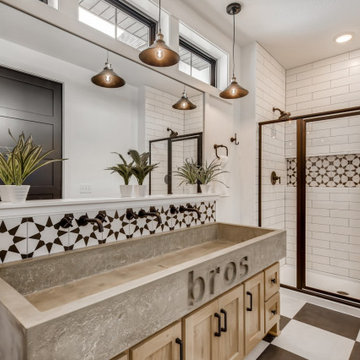
Farmhouse family bathroom in Minneapolis with shaker cabinets, light wood cabinets, a double shower, white tiles, ceramic tiles, white walls, laminate floors, a trough sink, concrete worktops, a hinged door, grey worktops and a built in vanity unit.
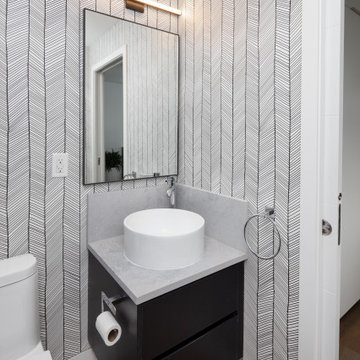
Inspiration for a small contemporary shower room bathroom in Vancouver with flat-panel cabinets, black cabinets, a two-piece toilet, laminate floors, a vessel sink, brown floors, grey worktops, a floating vanity unit, grey tiles, mosaic tiles, grey walls, concrete worktops, a single sink and wallpapered walls.
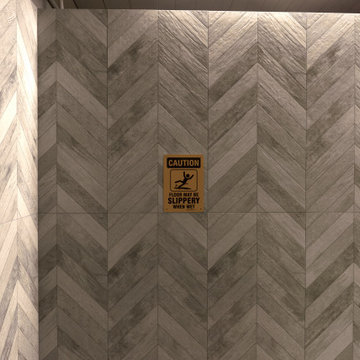
Black Rock was awarded the contract to remodel the Highlands Recreation Pool house. The facility had not been updated in a decade and we brought it up to a more modern and functional look.
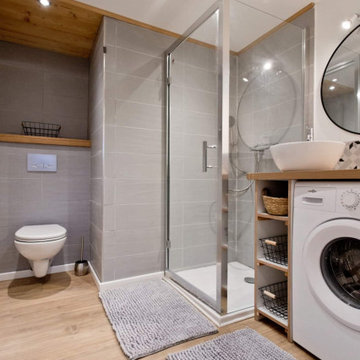
Souhaits particuliers de mes clients :
- Créer un espace de vie lumineux pour la location saisonnière pouvant accueillir 4 personnes.
- Intégrer au projet, la cuisine récupérée de leur précédent appartement.
- Conserver à cet étage la possibilité de stationner l’un des 2 véhicules de la famille et un accès à l’espace de vie principal du chalet, au R+1, en empruntant l’escalier.
- Maintenir une chambre d’amis, un ski-room et, éventuellement un espace “buanderie” pouvant réceptionner une machine à laver et un sèche-linge. Garder le cumulus de l’habitation principal et en ajouter un supplémentaire pour le futur appatement.
- Placer un WC dans les sanitaires.
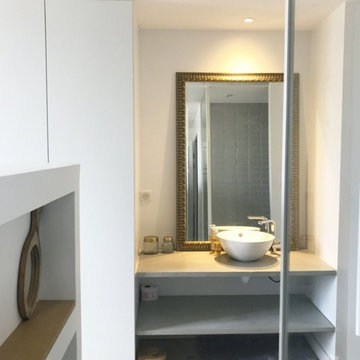
@3B Architecture
Photo of a small scandi shower room bathroom in Nancy with a walk-in shower, grey tiles, ceramic tiles, laminate floors, a built-in sink, concrete worktops and white floors.
Photo of a small scandi shower room bathroom in Nancy with a walk-in shower, grey tiles, ceramic tiles, laminate floors, a built-in sink, concrete worktops and white floors.
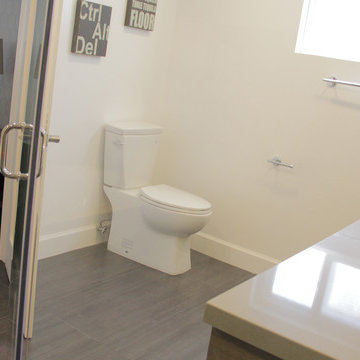
Bathroom of the remodeled house construction in Studio City which included installation of concrete countertop, bathroom window, tower hanger, bathroom tissue holder, toilet and dark hardwood flooring.
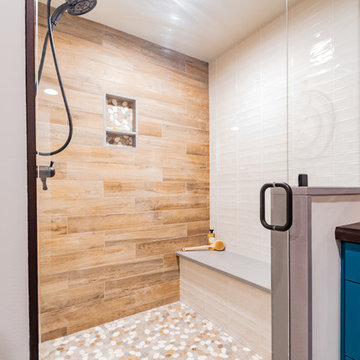
This rustic-inspired basement includes an entertainment area, two bars, and a gaming area. The renovation created a bathroom and guest room from the original office and exercise room. To create the rustic design the renovation used different naturally textured finishes, such as Coretec hard pine flooring, wood-look porcelain tile, wrapped support beams, walnut cabinetry, natural stone backsplashes, and fireplace surround,
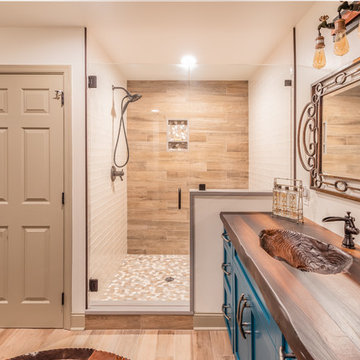
This rustic-inspired basement includes an entertainment area, two bars, and a gaming area. The renovation created a bathroom and guest room from the original office and exercise room. To create the rustic design the renovation used different naturally textured finishes, such as Coretec hard pine flooring, wood-look porcelain tile, wrapped support beams, walnut cabinetry, natural stone backsplashes, and fireplace surround,
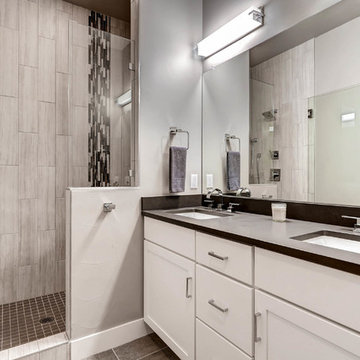
Medium sized contemporary shower room bathroom in Denver with shaker cabinets, white cabinets, an alcove shower, beige tiles, black tiles, matchstick tiles, beige walls, laminate floors, a submerged sink, concrete worktops, grey floors, a hinged door and grey worktops.
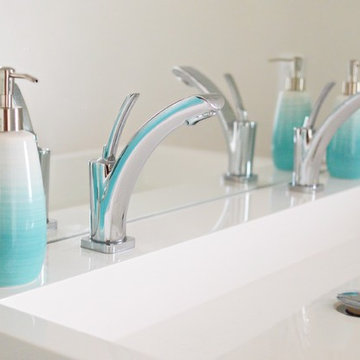
This is an example of a medium sized scandinavian ensuite bathroom in Calgary with open cabinets, medium wood cabinets, a freestanding bath, a walk-in shower, a two-piece toilet, white tiles, ceramic tiles, white walls, laminate floors, a vessel sink, concrete worktops, brown floors and a sliding door.
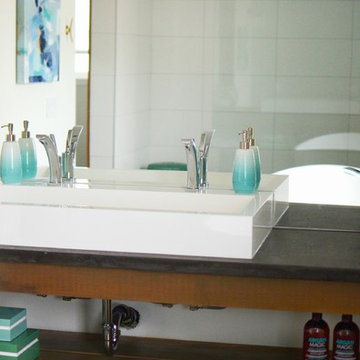
Design ideas for a medium sized scandinavian ensuite bathroom in Calgary with open cabinets, medium wood cabinets, a freestanding bath, a walk-in shower, a two-piece toilet, white tiles, ceramic tiles, white walls, laminate floors, a vessel sink, concrete worktops, brown floors and a sliding door.
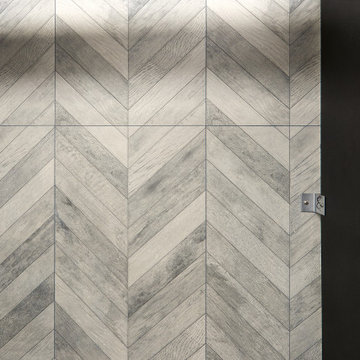
Black Rock was awarded the contract to remodel the Highlands Recreation Pool house. The facility had not been updated in a decade and we brought it up to a more modern and functional look.
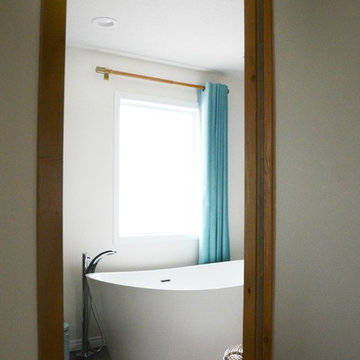
Design ideas for a medium sized scandi ensuite bathroom in Calgary with open cabinets, medium wood cabinets, a freestanding bath, a walk-in shower, a two-piece toilet, white tiles, ceramic tiles, white walls, laminate floors, a vessel sink, concrete worktops, brown floors and a sliding door.
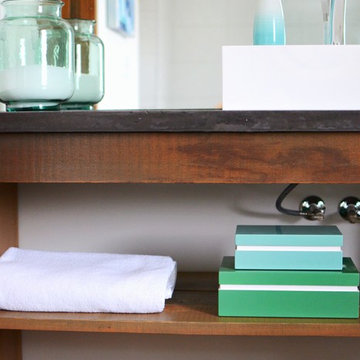
Photo of a medium sized scandi ensuite bathroom in Calgary with open cabinets, medium wood cabinets, a freestanding bath, a walk-in shower, a two-piece toilet, white tiles, ceramic tiles, white walls, laminate floors, a vessel sink, concrete worktops, brown floors and a sliding door.
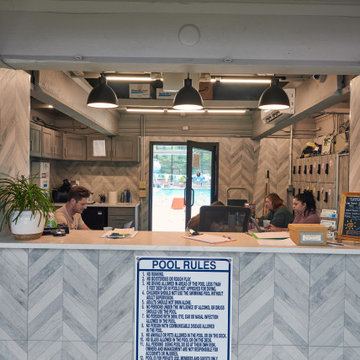
Black Rock was awarded the contract to remodel the Highlands Recreation Pool house. The facility had not been updated in a decade and we brought it up to a more modern and functional look.
Bathroom with Laminate Floors and Concrete Worktops Ideas and Designs
1

 Shelves and shelving units, like ladder shelves, will give you extra space without taking up too much floor space. Also look for wire, wicker or fabric baskets, large and small, to store items under or next to the sink, or even on the wall.
Shelves and shelving units, like ladder shelves, will give you extra space without taking up too much floor space. Also look for wire, wicker or fabric baskets, large and small, to store items under or next to the sink, or even on the wall.  The sink, the mirror, shower and/or bath are the places where you might want the clearest and strongest light. You can use these if you want it to be bright and clear. Otherwise, you might want to look at some soft, ambient lighting in the form of chandeliers, short pendants or wall lamps. You could use accent lighting around your bath in the form to create a tranquil, spa feel, as well.
The sink, the mirror, shower and/or bath are the places where you might want the clearest and strongest light. You can use these if you want it to be bright and clear. Otherwise, you might want to look at some soft, ambient lighting in the form of chandeliers, short pendants or wall lamps. You could use accent lighting around your bath in the form to create a tranquil, spa feel, as well. 