Bathroom with Metro Tiles and Concrete Worktops Ideas and Designs
Refine by:
Budget
Sort by:Popular Today
1 - 20 of 230 photos

Guest bathroom with walk in shower, subway tiles.
Photographer: Rob Karosis
This is an example of a large rural bathroom in New York with flat-panel cabinets, white cabinets, a walk-in shower, white tiles, metro tiles, white walls, slate flooring, a submerged sink, concrete worktops, black floors, a hinged door and black worktops.
This is an example of a large rural bathroom in New York with flat-panel cabinets, white cabinets, a walk-in shower, white tiles, metro tiles, white walls, slate flooring, a submerged sink, concrete worktops, black floors, a hinged door and black worktops.

Design ideas for a large contemporary ensuite bathroom in Melbourne with flat-panel cabinets, medium wood cabinets, a freestanding bath, a walk-in shower, grey tiles, white tiles, metro tiles, a vessel sink, an open shower, a two-piece toilet, grey walls, ceramic flooring, concrete worktops, blue floors and grey worktops.

We designed this bathroom to be clean, simple and modern with the use of the white subway tiles. The rustic aesthetic was achieved through the use of black metal finishes.

Internal - Bathroom
Beach House at Avoca Beach by Architecture Saville Isaacs
Project Summary
Architecture Saville Isaacs
https://www.architecturesavilleisaacs.com.au/
The core idea of people living and engaging with place is an underlying principle of our practice, given expression in the manner in which this home engages with the exterior, not in a general expansive nod to view, but in a varied and intimate manner.
The interpretation of experiencing life at the beach in all its forms has been manifested in tangible spaces and places through the design of pavilions, courtyards and outdoor rooms.
Architecture Saville Isaacs
https://www.architecturesavilleisaacs.com.au/
A progression of pavilions and courtyards are strung off a circulation spine/breezeway, from street to beach: entry/car court; grassed west courtyard (existing tree); games pavilion; sand+fire courtyard (=sheltered heart); living pavilion; operable verandah; beach.
The interiors reinforce architectural design principles and place-making, allowing every space to be utilised to its optimum. There is no differentiation between architecture and interiors: Interior becomes exterior, joinery becomes space modulator, materials become textural art brought to life by the sun.
Project Description
Architecture Saville Isaacs
https://www.architecturesavilleisaacs.com.au/
The core idea of people living and engaging with place is an underlying principle of our practice, given expression in the manner in which this home engages with the exterior, not in a general expansive nod to view, but in a varied and intimate manner.
The house is designed to maximise the spectacular Avoca beachfront location with a variety of indoor and outdoor rooms in which to experience different aspects of beachside living.
Client brief: home to accommodate a small family yet expandable to accommodate multiple guest configurations, varying levels of privacy, scale and interaction.
A home which responds to its environment both functionally and aesthetically, with a preference for raw, natural and robust materials. Maximise connection – visual and physical – to beach.
The response was a series of operable spaces relating in succession, maintaining focus/connection, to the beach.
The public spaces have been designed as series of indoor/outdoor pavilions. Courtyards treated as outdoor rooms, creating ambiguity and blurring the distinction between inside and out.
A progression of pavilions and courtyards are strung off circulation spine/breezeway, from street to beach: entry/car court; grassed west courtyard (existing tree); games pavilion; sand+fire courtyard (=sheltered heart); living pavilion; operable verandah; beach.
Verandah is final transition space to beach: enclosable in winter; completely open in summer.
This project seeks to demonstrates that focusing on the interrelationship with the surrounding environment, the volumetric quality and light enhanced sculpted open spaces, as well as the tactile quality of the materials, there is no need to showcase expensive finishes and create aesthetic gymnastics. The design avoids fashion and instead works with the timeless elements of materiality, space, volume and light, seeking to achieve a sense of calm, peace and tranquillity.
Architecture Saville Isaacs
https://www.architecturesavilleisaacs.com.au/
Focus is on the tactile quality of the materials: a consistent palette of concrete, raw recycled grey ironbark, steel and natural stone. Materials selections are raw, robust, low maintenance and recyclable.
Light, natural and artificial, is used to sculpt the space and accentuate textural qualities of materials.
Passive climatic design strategies (orientation, winter solar penetration, screening/shading, thermal mass and cross ventilation) result in stable indoor temperatures, requiring minimal use of heating and cooling.
Architecture Saville Isaacs
https://www.architecturesavilleisaacs.com.au/
Accommodation is naturally ventilated by eastern sea breezes, but sheltered from harsh afternoon winds.
Both bore and rainwater are harvested for reuse.
Low VOC and non-toxic materials and finishes, hydronic floor heating and ventilation ensure a healthy indoor environment.
Project was the outcome of extensive collaboration with client, specialist consultants (including coastal erosion) and the builder.
The interpretation of experiencing life by the sea in all its forms has been manifested in tangible spaces and places through the design of the pavilions, courtyards and outdoor rooms.
The interior design has been an extension of the architectural intent, reinforcing architectural design principles and place-making, allowing every space to be utilised to its optimum capacity.
There is no differentiation between architecture and interiors: Interior becomes exterior, joinery becomes space modulator, materials become textural art brought to life by the sun.
Architecture Saville Isaacs
https://www.architecturesavilleisaacs.com.au/
https://www.architecturesavilleisaacs.com.au/

This is an example of a medium sized nautical shower room bathroom in Grand Rapids with black cabinets, an alcove shower, a two-piece toilet, white tiles, metro tiles, beige walls, porcelain flooring, a submerged sink, concrete worktops, white floors, a hinged door, grey worktops, a single sink, a freestanding vanity unit and wallpapered walls.
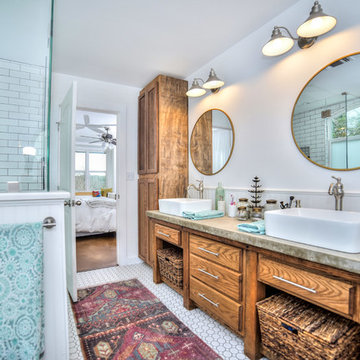
The handcrafted vanity with cast-in-place concrete counter top gives this Master Bath that genuine touch of authenticity not found on the shelf of the big box stores. The glass shower surround allows for more openness and light from the windows to flood the bathroom.
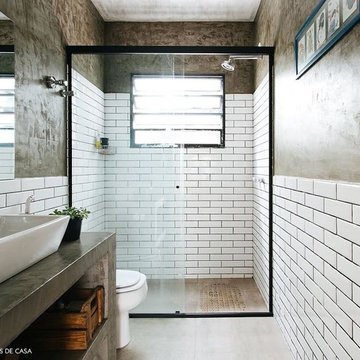
Inspiration for a medium sized classic shower room bathroom in Boston with open cabinets, distressed cabinets, an alcove bath, an alcove shower, a two-piece toilet, white tiles, metro tiles, brown walls, a built-in sink, concrete worktops, a sliding door and grey worktops.
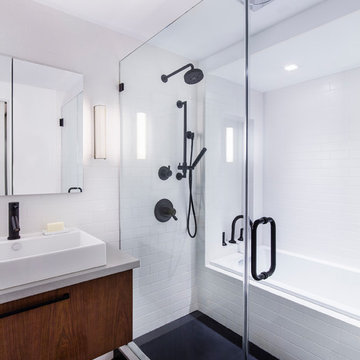
The master bathroom in this Brooklyn townhouse contrasts black and white materials to create a bright and open space. White subway tiles line the walls and tub, while black floor tile covers the floor. Black shower fixtures and a black faucet pop in the space and help to keep things modern. A walnut vanity is topped with a concrete countertop.
Photo by Charlie Bennet
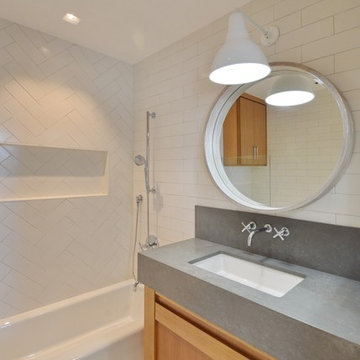
Design ideas for a midcentury family bathroom in Los Angeles with recessed-panel cabinets, light wood cabinets, a corner bath, a shower/bath combination, a one-piece toilet, white tiles, metro tiles, white walls, a submerged sink, concrete worktops, white floors, an open shower and grey worktops.
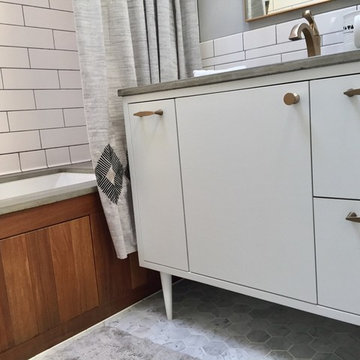
Alexis Dancer,Designer
Medium sized midcentury bathroom in Other with flat-panel cabinets, white cabinets, white tiles, metro tiles, grey walls, marble flooring, an integrated sink, concrete worktops, grey floors and grey worktops.
Medium sized midcentury bathroom in Other with flat-panel cabinets, white cabinets, white tiles, metro tiles, grey walls, marble flooring, an integrated sink, concrete worktops, grey floors and grey worktops.
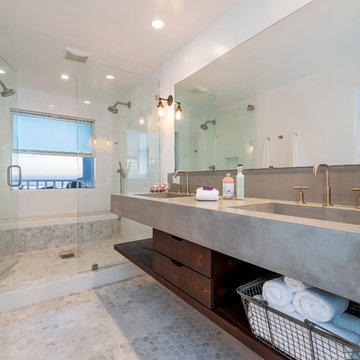
www.naderessaphotography.com
Coastal ensuite bathroom in San Diego with an integrated sink, concrete worktops, a double shower, white tiles, metro tiles, mosaic tile flooring, open cabinets, dark wood cabinets and white walls.
Coastal ensuite bathroom in San Diego with an integrated sink, concrete worktops, a double shower, white tiles, metro tiles, mosaic tile flooring, open cabinets, dark wood cabinets and white walls.

The guest bath utilizes a floating single undermount sink vanity custom made from walnut with a white-washed grey oil finish. The Caesarstone Airy concrete countertop, with a single undermount Kohler sink, has a soft and textured finish. Lefroy Brooks wall-mounted XO faucet fixtures align precisely on the grey grout lines of the subway tile that faces the entire wall.
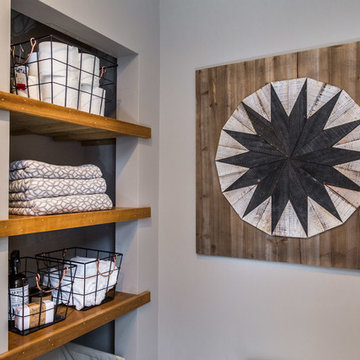
Medium sized traditional ensuite bathroom in Boston with shaker cabinets, medium wood cabinets, a corner shower, grey tiles, metro tiles, grey walls, slate flooring, an integrated sink, concrete worktops, grey floors, a sliding door and grey worktops.
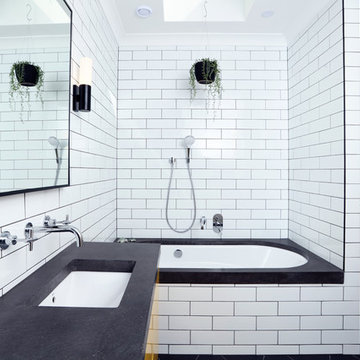
The children's bathroom took on a new design dimension with the introduction of a primary colour to the vanity and storage units to add a sense of fun that was desired in this space.
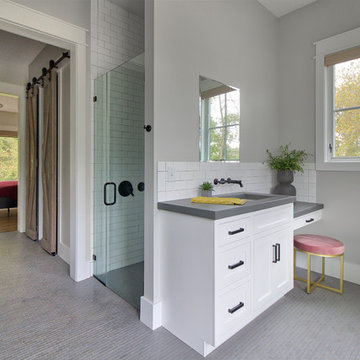
Master bathroom with custom concrete countertops and wall mounted faucets.
Photo of a country bathroom in Other with a built-in shower, white tiles, grey walls, ceramic flooring, a submerged sink, concrete worktops, grey floors, grey worktops, shaker cabinets, white cabinets, metro tiles and a hinged door.
Photo of a country bathroom in Other with a built-in shower, white tiles, grey walls, ceramic flooring, a submerged sink, concrete worktops, grey floors, grey worktops, shaker cabinets, white cabinets, metro tiles and a hinged door.

Master bathroom with subway tiles, wood vanity, and concrete countertop.
Photographer: Rob Karosis
This is an example of a large farmhouse ensuite bathroom in New York with flat-panel cabinets, a freestanding bath, white tiles, metro tiles, white walls, slate flooring, a submerged sink, concrete worktops, black floors, black worktops and dark wood cabinets.
This is an example of a large farmhouse ensuite bathroom in New York with flat-panel cabinets, a freestanding bath, white tiles, metro tiles, white walls, slate flooring, a submerged sink, concrete worktops, black floors, black worktops and dark wood cabinets.
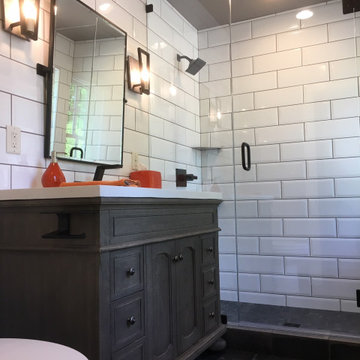
Bathroom Addition: Installed Daltile white beveled 4x16 subway tile floor to ceiling on 2 1/2 walls and worn looking Stonepeak 12x12 for the floor outside the shower and a matching 2x2 for inside the shower, selected the grout and the dark ceiling color to coordinate with the reclaimed wood of the vanity, all of the light fixtures, hardware and accessories have a modern feel to compliment the modern ambiance of the aviator plumbing fixtures and target inspired floating shower shelves and the light fixtures, vanity, concrete counter-top and the worn looking floor tile have an industrial/reclaimed giving the bathroom a sense of masculinity.
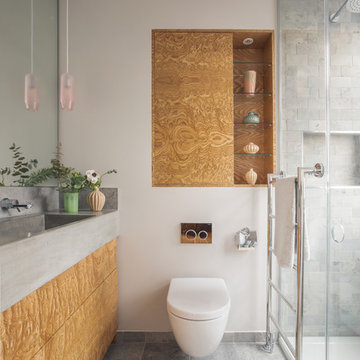
Radu Palicica photography
Design ideas for a contemporary shower room bathroom in London with flat-panel cabinets, brown cabinets, an alcove shower, a wall mounted toilet, grey tiles, metro tiles, white walls, an integrated sink, concrete worktops, grey floors and grey worktops.
Design ideas for a contemporary shower room bathroom in London with flat-panel cabinets, brown cabinets, an alcove shower, a wall mounted toilet, grey tiles, metro tiles, white walls, an integrated sink, concrete worktops, grey floors and grey worktops.

The ensuite is a luxurious space offering all the desired facilities. The warm theme of all rooms echoes in the materials used. The vanity was created from Recycled Messmate with a horizontal grain, complemented by the polished concrete bench top. The walk in double shower creates a real impact, with its black framed glass which again echoes with the framing in the mirrors and shelving.
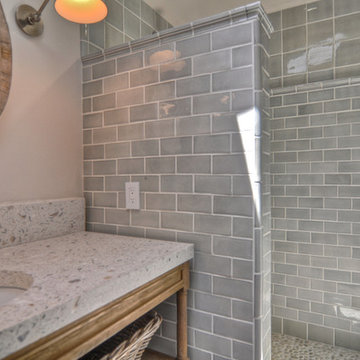
Inspiration for a classic bathroom in Orange County with a submerged sink, open cabinets, distressed cabinets, concrete worktops, a walk-in shower, grey tiles, metro tiles and grey walls.
Bathroom with Metro Tiles and Concrete Worktops Ideas and Designs
1

 Shelves and shelving units, like ladder shelves, will give you extra space without taking up too much floor space. Also look for wire, wicker or fabric baskets, large and small, to store items under or next to the sink, or even on the wall.
Shelves and shelving units, like ladder shelves, will give you extra space without taking up too much floor space. Also look for wire, wicker or fabric baskets, large and small, to store items under or next to the sink, or even on the wall.  The sink, the mirror, shower and/or bath are the places where you might want the clearest and strongest light. You can use these if you want it to be bright and clear. Otherwise, you might want to look at some soft, ambient lighting in the form of chandeliers, short pendants or wall lamps. You could use accent lighting around your bath in the form to create a tranquil, spa feel, as well.
The sink, the mirror, shower and/or bath are the places where you might want the clearest and strongest light. You can use these if you want it to be bright and clear. Otherwise, you might want to look at some soft, ambient lighting in the form of chandeliers, short pendants or wall lamps. You could use accent lighting around your bath in the form to create a tranquil, spa feel, as well. 