Bathroom with Slate Flooring and Concrete Worktops Ideas and Designs
Refine by:
Budget
Sort by:Popular Today
1 - 20 of 187 photos
Item 1 of 3

Master bathroom with subway tiles, wood vanity, and concrete countertop.
Photographer: Rob Karosis
This is an example of a large farmhouse ensuite bathroom in New York with flat-panel cabinets, a freestanding bath, white tiles, metro tiles, white walls, slate flooring, a submerged sink, concrete worktops, black floors, black worktops and dark wood cabinets.
This is an example of a large farmhouse ensuite bathroom in New York with flat-panel cabinets, a freestanding bath, white tiles, metro tiles, white walls, slate flooring, a submerged sink, concrete worktops, black floors, black worktops and dark wood cabinets.

The Tranquility Residence is a mid-century modern home perched amongst the trees in the hills of Suffern, New York. After the homeowners purchased the home in the Spring of 2021, they engaged TEROTTI to reimagine the primary and tertiary bathrooms. The peaceful and subtle material textures of the primary bathroom are rich with depth and balance, providing a calming and tranquil space for daily routines. The terra cotta floor tile in the tertiary bathroom is a nod to the history of the home while the shower walls provide a refined yet playful texture to the room.

This 3200 square foot home features a maintenance free exterior of LP Smartside, corrugated aluminum roofing, and native prairie landscaping. The design of the structure is intended to mimic the architectural lines of classic farm buildings. The outdoor living areas are as important to this home as the interior spaces; covered and exposed porches, field stone patios and an enclosed screen porch all offer expansive views of the surrounding meadow and tree line.
The home’s interior combines rustic timbers and soaring spaces which would have traditionally been reserved for the barn and outbuildings, with classic finishes customarily found in the family homestead. Walls of windows and cathedral ceilings invite the outdoors in. Locally sourced reclaimed posts and beams, wide plank white oak flooring and a Door County fieldstone fireplace juxtapose with classic white cabinetry and millwork, tongue and groove wainscoting and a color palate of softened paint hues, tiles and fabrics to create a completely unique Door County homestead.
Mitch Wise Design, Inc.
Richard Steinberger Photography

KPN Photo
We were called in to remodel this barn house for a new home owner with a keen eye for design.
We had the sink made by a concrete contractor
We had the base for the sink and the mirror frame made from some reclaimed wood that was in a wood pile.
We installed bead board for the wainscoting.

New Generation MCM
Location: Lake Oswego, OR
Type: Remodel
Credits
Design: Matthew O. Daby - M.O.Daby Design
Interior design: Angela Mechaley - M.O.Daby Design
Construction: Oregon Homeworks
Photography: KLIK Concepts
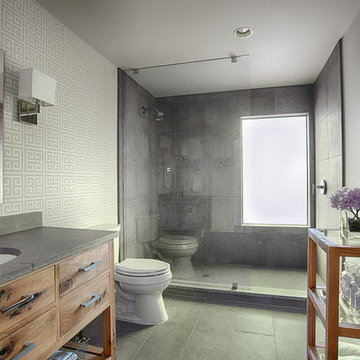
Medium sized modern bathroom in Austin with a submerged sink, freestanding cabinets, medium wood cabinets, concrete worktops, an alcove shower, a one-piece toilet, grey tiles, stone tiles, grey walls and slate flooring.

Luxuriously finished bath with steam shower and modern finishes is the perfect place to relax and pamper yourself.
This is an example of a large contemporary sauna bathroom in Denver with flat-panel cabinets, medium wood cabinets, a corner bath, a one-piece toilet, black tiles, stone tiles, beige walls, slate flooring, concrete worktops, a built-in sink, an alcove shower, brown floors and a hinged door.
This is an example of a large contemporary sauna bathroom in Denver with flat-panel cabinets, medium wood cabinets, a corner bath, a one-piece toilet, black tiles, stone tiles, beige walls, slate flooring, concrete worktops, a built-in sink, an alcove shower, brown floors and a hinged door.
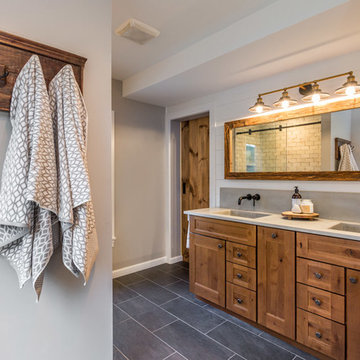
Photo of a medium sized classic ensuite bathroom in Boston with shaker cabinets, medium wood cabinets, grey walls, slate flooring, grey floors, an integrated sink, concrete worktops and grey worktops.
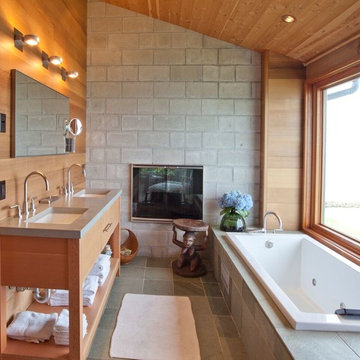
Photo of a large coastal ensuite bathroom in Boston with a built-in sink, flat-panel cabinets, light wood cabinets, a corner bath, grey tiles, cement tiles, grey walls, slate flooring and concrete worktops.

Medium sized contemporary ensuite bathroom in Burlington with shaker cabinets, light wood cabinets, an alcove shower, a two-piece toilet, white tiles, porcelain tiles, white walls, slate flooring, a submerged sink, concrete worktops, green floors, a shower curtain, grey worktops, a wall niche, a single sink, a freestanding vanity unit and a vaulted ceiling.

Inspiration for a small modern wet room bathroom in Portland with flat-panel cabinets, light wood cabinets, a two-piece toilet, ceramic tiles, white walls, slate flooring, a submerged sink, concrete worktops, black floors, grey worktops, green tiles and an open shower.

The Craftsman started with moving the existing historic log cabin located on the property and turning it into the detached garage. The main house spares no detail. This home focuses on craftsmanship as well as sustainability. Again we combined passive orientation with super insulation, PV Solar, high efficiency heat and the reduction of construction waste.

The guest bath utilizes a floating single undermount sink vanity custom made from walnut with a white-washed grey oil finish. The Caesarstone Airy concrete countertop, with a single undermount Kohler sink, has a soft and textured finish. Lefroy Brooks wall-mounted XO faucet fixtures align precisely on the grey grout lines of the subway tile that faces the entire wall.
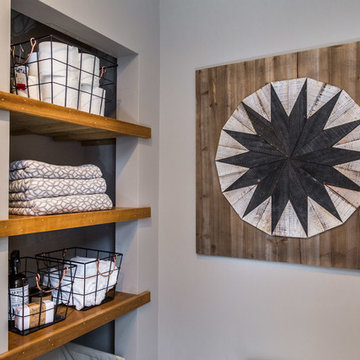
Medium sized traditional ensuite bathroom in Boston with shaker cabinets, medium wood cabinets, a corner shower, grey tiles, metro tiles, grey walls, slate flooring, an integrated sink, concrete worktops, grey floors, a sliding door and grey worktops.
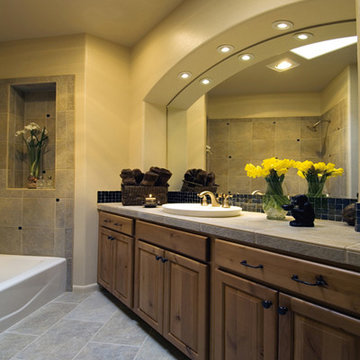
Photo of a large ensuite bathroom in Albuquerque with raised-panel cabinets, medium wood cabinets, an alcove bath, a two-piece toilet, beige tiles, black tiles, mosaic tiles, beige walls, slate flooring, a built-in sink, concrete worktops and grey floors.

Pink pop in the golden radiance of the brass bathroom - a mixture of unfinished sheet brass, flagstone flooring, chrome plumbing fixtures and tree stump makes for a shower glow like no other

The Tranquility Residence is a mid-century modern home perched amongst the trees in the hills of Suffern, New York. After the homeowners purchased the home in the Spring of 2021, they engaged TEROTTI to reimagine the primary and tertiary bathrooms. The peaceful and subtle material textures of the primary bathroom are rich with depth and balance, providing a calming and tranquil space for daily routines. The terra cotta floor tile in the tertiary bathroom is a nod to the history of the home while the shower walls provide a refined yet playful texture to the room.

Guest bathroom with walk in shower, subway tiles, red vanity, and a concrete countertop.
Photographer: Rob Karosis
Photo of a large rural bathroom in New York with flat-panel cabinets, red cabinets, a corner shower, a two-piece toilet, white tiles, metro tiles, white walls, slate flooring, a submerged sink, concrete worktops, black worktops, grey floors and a hinged door.
Photo of a large rural bathroom in New York with flat-panel cabinets, red cabinets, a corner shower, a two-piece toilet, white tiles, metro tiles, white walls, slate flooring, a submerged sink, concrete worktops, black worktops, grey floors and a hinged door.
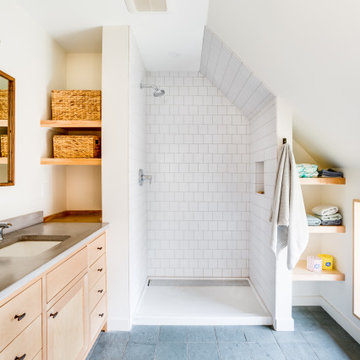
Photo of a contemporary ensuite bathroom in Burlington with shaker cabinets, light wood cabinets, an alcove shower, a two-piece toilet, white tiles, metro tiles, slate flooring, a submerged sink, concrete worktops, green floors, a shower curtain, grey worktops, a wall niche, a single sink and a freestanding vanity unit.

Jim Wright Smith
Inspiration for a medium sized rustic ensuite bathroom in Seattle with a vessel sink, flat-panel cabinets, medium wood cabinets, concrete worktops, a walk-in shower, a two-piece toilet, multi-coloured tiles, porcelain tiles, green walls and slate flooring.
Inspiration for a medium sized rustic ensuite bathroom in Seattle with a vessel sink, flat-panel cabinets, medium wood cabinets, concrete worktops, a walk-in shower, a two-piece toilet, multi-coloured tiles, porcelain tiles, green walls and slate flooring.
Bathroom with Slate Flooring and Concrete Worktops Ideas and Designs
1

 Shelves and shelving units, like ladder shelves, will give you extra space without taking up too much floor space. Also look for wire, wicker or fabric baskets, large and small, to store items under or next to the sink, or even on the wall.
Shelves and shelving units, like ladder shelves, will give you extra space without taking up too much floor space. Also look for wire, wicker or fabric baskets, large and small, to store items under or next to the sink, or even on the wall.  The sink, the mirror, shower and/or bath are the places where you might want the clearest and strongest light. You can use these if you want it to be bright and clear. Otherwise, you might want to look at some soft, ambient lighting in the form of chandeliers, short pendants or wall lamps. You could use accent lighting around your bath in the form to create a tranquil, spa feel, as well.
The sink, the mirror, shower and/or bath are the places where you might want the clearest and strongest light. You can use these if you want it to be bright and clear. Otherwise, you might want to look at some soft, ambient lighting in the form of chandeliers, short pendants or wall lamps. You could use accent lighting around your bath in the form to create a tranquil, spa feel, as well. 