Luxury Bathroom with Copper Worktops Ideas and Designs
Refine by:
Budget
Sort by:Popular Today
1 - 18 of 18 photos
Item 1 of 3

Hood House is a playful protector that respects the heritage character of Carlton North whilst celebrating purposeful change. It is a luxurious yet compact and hyper-functional home defined by an exploration of contrast: it is ornamental and restrained, subdued and lively, stately and casual, compartmental and open.
For us, it is also a project with an unusual history. This dual-natured renovation evolved through the ownership of two separate clients. Originally intended to accommodate the needs of a young family of four, we shifted gears at the eleventh hour and adapted a thoroughly resolved design solution to the needs of only two. From a young, nuclear family to a blended adult one, our design solution was put to a test of flexibility.
The result is a subtle renovation almost invisible from the street yet dramatic in its expressive qualities. An oblique view from the northwest reveals the playful zigzag of the new roof, the rippling metal hood. This is a form-making exercise that connects old to new as well as establishing spatial drama in what might otherwise have been utilitarian rooms upstairs. A simple palette of Australian hardwood timbers and white surfaces are complimented by tactile splashes of brass and rich moments of colour that reveal themselves from behind closed doors.
Our internal joke is that Hood House is like Lazarus, risen from the ashes. We’re grateful that almost six years of hard work have culminated in this beautiful, protective and playful house, and so pleased that Glenda and Alistair get to call it home.
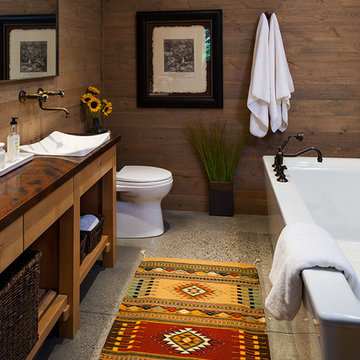
Design ideas for a medium sized rustic bathroom in Other with open cabinets, a freestanding bath, brown walls, concrete flooring, a vessel sink, copper worktops and light wood cabinets.
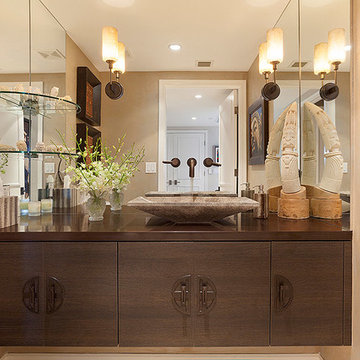
Ed Butera | ibi designs
This is an example of a medium sized contemporary bathroom in Miami with beige walls, medium wood cabinets, flat-panel cabinets, copper worktops and brown worktops.
This is an example of a medium sized contemporary bathroom in Miami with beige walls, medium wood cabinets, flat-panel cabinets, copper worktops and brown worktops.
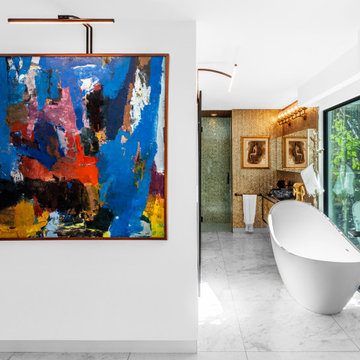
Design ideas for a medium sized mediterranean ensuite bathroom in Los Angeles with freestanding cabinets, yellow cabinets, a freestanding bath, an alcove shower, copper worktops, a hinged door, brown worktops, a single sink, a built in vanity unit, white walls, marble flooring, a vessel sink and white floors.
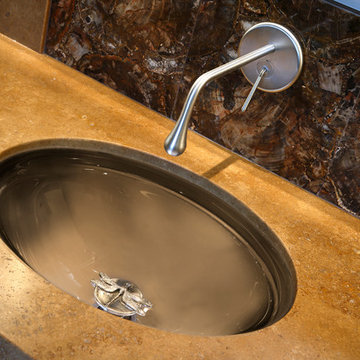
Custom designed dragonfly sinks stoppers.
Photo of a small world-inspired ensuite bathroom in Orange County with multi-coloured tiles, ceramic tiles, beige walls, a submerged sink and copper worktops.
Photo of a small world-inspired ensuite bathroom in Orange County with multi-coloured tiles, ceramic tiles, beige walls, a submerged sink and copper worktops.
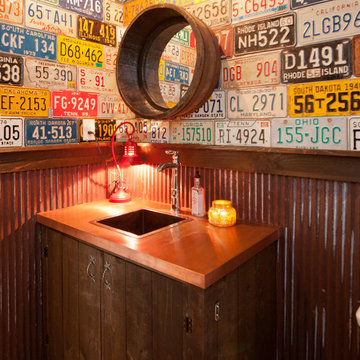
Photo Credit: Erin Matlock
Inspiration for a large traditional shower room bathroom in Dallas with a built-in sink, distressed cabinets and copper worktops.
Inspiration for a large traditional shower room bathroom in Dallas with a built-in sink, distressed cabinets and copper worktops.
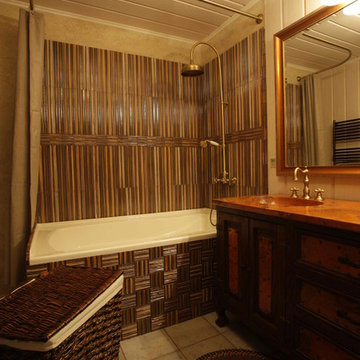
Design ideas for a medium sized rustic family bathroom in Moscow with a pedestal sink, raised-panel cabinets, brown cabinets, copper worktops, a built-in bath, a wall mounted toilet, multi-coloured tiles, stone tiles, beige walls and ceramic flooring.
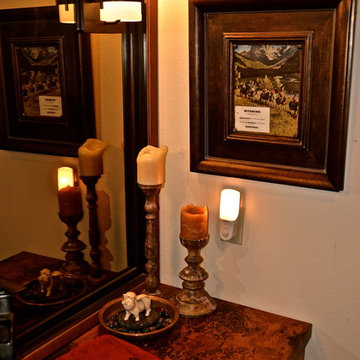
This is an example of a medium sized traditional shower room bathroom in Other with beaded cabinets, medium wood cabinets, an alcove shower, pebble tiles, pebble tile flooring, a vessel sink and copper worktops.
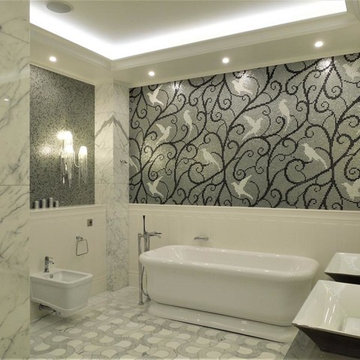
Гальперина Наталья, Гальперин Денис
This is an example of a large classic ensuite bathroom in Moscow with raised-panel cabinets, white cabinets, a freestanding bath, a shower/bath combination, a two-piece toilet, red tiles, ceramic tiles, multi-coloured walls, mosaic tile flooring, a vessel sink, copper worktops, grey floors, an open shower and grey worktops.
This is an example of a large classic ensuite bathroom in Moscow with raised-panel cabinets, white cabinets, a freestanding bath, a shower/bath combination, a two-piece toilet, red tiles, ceramic tiles, multi-coloured walls, mosaic tile flooring, a vessel sink, copper worktops, grey floors, an open shower and grey worktops.
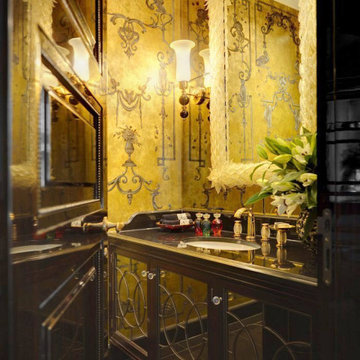
This golden bathroom throws you right back to a 20's powder room. Are you ready to spray perfume and put on a feather scarf?
Photo of a medium sized traditional ensuite bathroom in London with glass-front cabinets, brown cabinets, yellow walls, a built-in sink, copper worktops, grey floors, yellow worktops, a feature wall, a single sink, a built in vanity unit, a coffered ceiling and wallpapered walls.
Photo of a medium sized traditional ensuite bathroom in London with glass-front cabinets, brown cabinets, yellow walls, a built-in sink, copper worktops, grey floors, yellow worktops, a feature wall, a single sink, a built in vanity unit, a coffered ceiling and wallpapered walls.

Hood House is a playful protector that respects the heritage character of Carlton North whilst celebrating purposeful change. It is a luxurious yet compact and hyper-functional home defined by an exploration of contrast: it is ornamental and restrained, subdued and lively, stately and casual, compartmental and open.
For us, it is also a project with an unusual history. This dual-natured renovation evolved through the ownership of two separate clients. Originally intended to accommodate the needs of a young family of four, we shifted gears at the eleventh hour and adapted a thoroughly resolved design solution to the needs of only two. From a young, nuclear family to a blended adult one, our design solution was put to a test of flexibility.
The result is a subtle renovation almost invisible from the street yet dramatic in its expressive qualities. An oblique view from the northwest reveals the playful zigzag of the new roof, the rippling metal hood. This is a form-making exercise that connects old to new as well as establishing spatial drama in what might otherwise have been utilitarian rooms upstairs. A simple palette of Australian hardwood timbers and white surfaces are complimented by tactile splashes of brass and rich moments of colour that reveal themselves from behind closed doors.
Our internal joke is that Hood House is like Lazarus, risen from the ashes. We’re grateful that almost six years of hard work have culminated in this beautiful, protective and playful house, and so pleased that Glenda and Alistair get to call it home.

Hood House is a playful protector that respects the heritage character of Carlton North whilst celebrating purposeful change. It is a luxurious yet compact and hyper-functional home defined by an exploration of contrast: it is ornamental and restrained, subdued and lively, stately and casual, compartmental and open.
For us, it is also a project with an unusual history. This dual-natured renovation evolved through the ownership of two separate clients. Originally intended to accommodate the needs of a young family of four, we shifted gears at the eleventh hour and adapted a thoroughly resolved design solution to the needs of only two. From a young, nuclear family to a blended adult one, our design solution was put to a test of flexibility.
The result is a subtle renovation almost invisible from the street yet dramatic in its expressive qualities. An oblique view from the northwest reveals the playful zigzag of the new roof, the rippling metal hood. This is a form-making exercise that connects old to new as well as establishing spatial drama in what might otherwise have been utilitarian rooms upstairs. A simple palette of Australian hardwood timbers and white surfaces are complimented by tactile splashes of brass and rich moments of colour that reveal themselves from behind closed doors.
Our internal joke is that Hood House is like Lazarus, risen from the ashes. We’re grateful that almost six years of hard work have culminated in this beautiful, protective and playful house, and so pleased that Glenda and Alistair get to call it home.
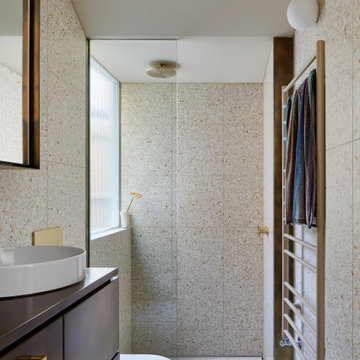
Hood House is a playful protector that respects the heritage character of Carlton North whilst celebrating purposeful change. It is a luxurious yet compact and hyper-functional home defined by an exploration of contrast: it is ornamental and restrained, subdued and lively, stately and casual, compartmental and open.
For us, it is also a project with an unusual history. This dual-natured renovation evolved through the ownership of two separate clients. Originally intended to accommodate the needs of a young family of four, we shifted gears at the eleventh hour and adapted a thoroughly resolved design solution to the needs of only two. From a young, nuclear family to a blended adult one, our design solution was put to a test of flexibility.
The result is a subtle renovation almost invisible from the street yet dramatic in its expressive qualities. An oblique view from the northwest reveals the playful zigzag of the new roof, the rippling metal hood. This is a form-making exercise that connects old to new as well as establishing spatial drama in what might otherwise have been utilitarian rooms upstairs. A simple palette of Australian hardwood timbers and white surfaces are complimented by tactile splashes of brass and rich moments of colour that reveal themselves from behind closed doors.
Our internal joke is that Hood House is like Lazarus, risen from the ashes. We’re grateful that almost six years of hard work have culminated in this beautiful, protective and playful house, and so pleased that Glenda and Alistair get to call it home.
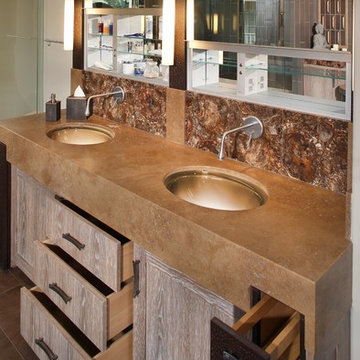
Not only is our zen style bathroom serene, it also features roll-up hideaway mirrored medicine cabinets, under lit glass Vitraform sinks and custom designed dragonfly sinks stoppers.
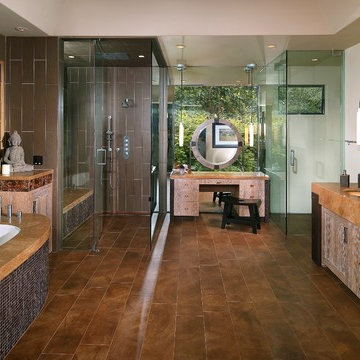
Our zen, spa style bathroom adorned with buddhist art is perfect for relaxing after a hectic week!
Photo of a large world-inspired ensuite bathroom in Orange County with a hot tub, a corner shower, grey tiles, ceramic tiles, grey walls, medium hardwood flooring, a submerged sink, copper worktops, brown floors and a hinged door.
Photo of a large world-inspired ensuite bathroom in Orange County with a hot tub, a corner shower, grey tiles, ceramic tiles, grey walls, medium hardwood flooring, a submerged sink, copper worktops, brown floors and a hinged door.
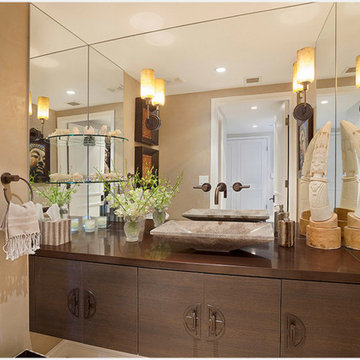
Inspiration for a medium sized contemporary bathroom in Miami with flat-panel cabinets, dark wood cabinets, beige walls, a vessel sink, copper worktops and brown worktops.
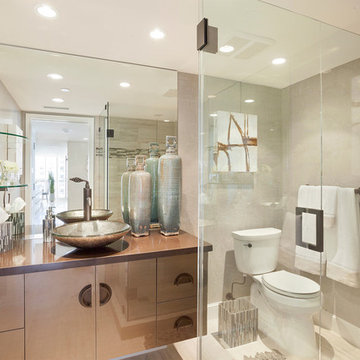
Contemporary Bathroom
Photo of a medium sized contemporary ensuite bathroom in Miami with flat-panel cabinets, brown cabinets, a corner shower, a one-piece toilet, multi-coloured tiles, multi-coloured walls, a vessel sink, copper worktops, beige floors, a hinged door, brown worktops, porcelain flooring and porcelain tiles.
Photo of a medium sized contemporary ensuite bathroom in Miami with flat-panel cabinets, brown cabinets, a corner shower, a one-piece toilet, multi-coloured tiles, multi-coloured walls, a vessel sink, copper worktops, beige floors, a hinged door, brown worktops, porcelain flooring and porcelain tiles.
Luxury Bathroom with Copper Worktops Ideas and Designs
1
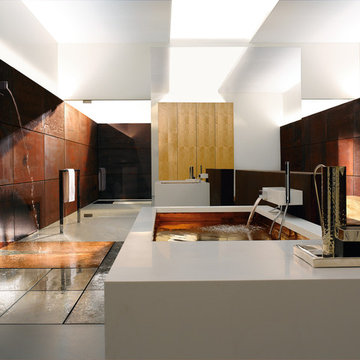

 Shelves and shelving units, like ladder shelves, will give you extra space without taking up too much floor space. Also look for wire, wicker or fabric baskets, large and small, to store items under or next to the sink, or even on the wall.
Shelves and shelving units, like ladder shelves, will give you extra space without taking up too much floor space. Also look for wire, wicker or fabric baskets, large and small, to store items under or next to the sink, or even on the wall.  The sink, the mirror, shower and/or bath are the places where you might want the clearest and strongest light. You can use these if you want it to be bright and clear. Otherwise, you might want to look at some soft, ambient lighting in the form of chandeliers, short pendants or wall lamps. You could use accent lighting around your bath in the form to create a tranquil, spa feel, as well.
The sink, the mirror, shower and/or bath are the places where you might want the clearest and strongest light. You can use these if you want it to be bright and clear. Otherwise, you might want to look at some soft, ambient lighting in the form of chandeliers, short pendants or wall lamps. You could use accent lighting around your bath in the form to create a tranquil, spa feel, as well. 