Bathroom with Distressed Cabinets and a Built-In Sink Ideas and Designs
Refine by:
Budget
Sort by:Popular Today
1 - 20 of 752 photos

Design ideas for a small farmhouse family bathroom in Philadelphia with recessed-panel cabinets, distressed cabinets, a shower/bath combination, a one-piece toilet, beige tiles, ceramic tiles, white walls, porcelain flooring, a built-in sink, engineered stone worktops, beige floors, a hinged door and white worktops.
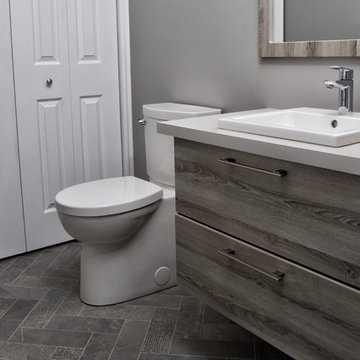
Medium sized rustic shower room bathroom in Ottawa with flat-panel cabinets, distressed cabinets, a two-piece toilet, grey walls, porcelain flooring, a built-in sink, solid surface worktops and grey floors.
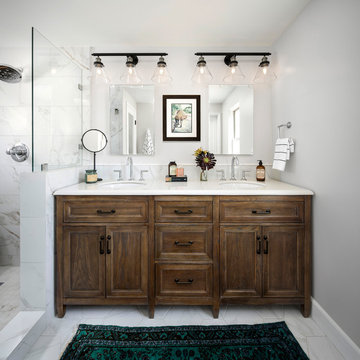
Photo courtesy of Chipper Hatter
Photo of a medium sized rural ensuite bathroom in San Francisco with freestanding cabinets, distressed cabinets, an alcove shower, a two-piece toilet, multi-coloured tiles, marble tiles, grey walls, marble flooring, a built-in sink, engineered stone worktops, grey floors and a hinged door.
Photo of a medium sized rural ensuite bathroom in San Francisco with freestanding cabinets, distressed cabinets, an alcove shower, a two-piece toilet, multi-coloured tiles, marble tiles, grey walls, marble flooring, a built-in sink, engineered stone worktops, grey floors and a hinged door.
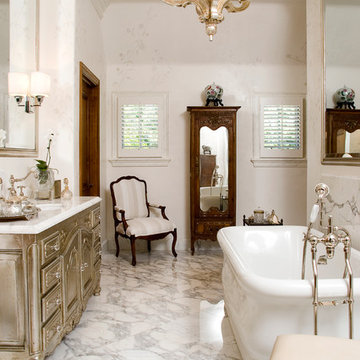
Photo of an expansive classic ensuite bathroom in Los Angeles with a built-in sink, freestanding cabinets, distressed cabinets, marble worktops, a freestanding bath, white tiles, stone slabs, white walls and marble flooring.

Small ensuite bathroom in Moscow with recessed-panel cabinets, distressed cabinets, a submerged bath, an alcove shower, a bidet, green tiles, cement tiles, beige walls, porcelain flooring, a built-in sink and marble worktops.

Design ideas for a rustic bathroom in Sacramento with a built-in sink, open cabinets, distressed cabinets, an alcove shower, beige tiles, stone tiles, beige walls and a built-in bath.

Rustic bathroom with barn house fixtures and lights. A dark color palette is lightened by large windows and cream colored horizontal shiplap on the walls.
Photography by Todd Crawford
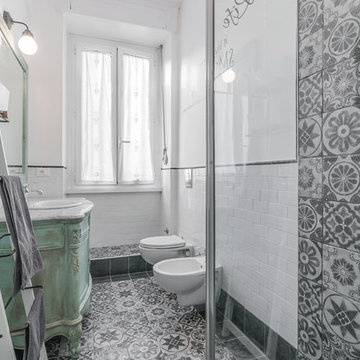
Design ideas for a medium sized vintage bathroom in Rome with distressed cabinets, a wall mounted toilet, ceramic tiles, white walls, ceramic flooring, a built-in sink, marble worktops and recessed-panel cabinets.

THE PARTY CONTINUES Signature blue-green glass-tile reappears in second floor Master Bathroom to mark wall that separates this rowhouse from its adjacent neighbor. Printmaker’s vanity lends to industrial loft vibe. Grid of domed milk glass ceiling light fixture shades reflect in tile.
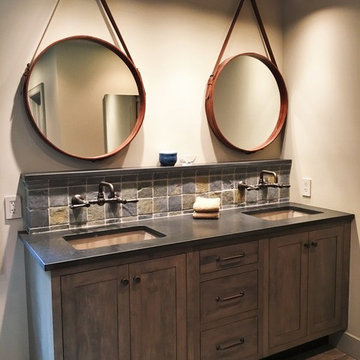
Design ideas for a medium sized industrial ensuite bathroom in Philadelphia with distressed cabinets, a walk-in shower, beige walls, a built-in sink and granite worktops.

DESIGN BUILD REMODEL | Vintage Bathroom Transformation | FOUR POINT DESIGN BUILD INC
This vintage inspired master bath remodel project is a FOUR POINT FAVORITE. A complete design-build gut and re-do, this charming space complete with swap meet finds, new custom pieces, reclaimed wood, and extraordinary fixtures is one of our most successful design solution projects.
THANK YOU HOUZZ and Becky Harris for FEATURING this very special PROJECT!!! See it here at http://www.houzz.com/ideabooks/23834088/list/old-hollywood-style-for-a-newly-redone-los-angeles-bath
Photography by Riley Jamison
AS SEEN IN
Houzz
Martha Stewart
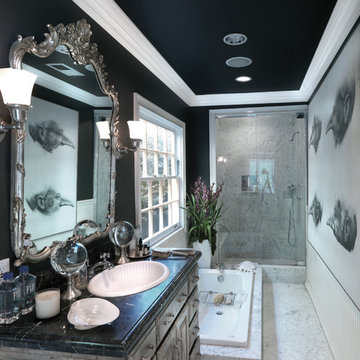
Photo by Hans Fonk
Design ideas for a traditional bathroom in Los Angeles with a built-in sink, raised-panel cabinets, distressed cabinets, a built-in bath, an alcove shower, white tiles and black walls.
Design ideas for a traditional bathroom in Los Angeles with a built-in sink, raised-panel cabinets, distressed cabinets, a built-in bath, an alcove shower, white tiles and black walls.
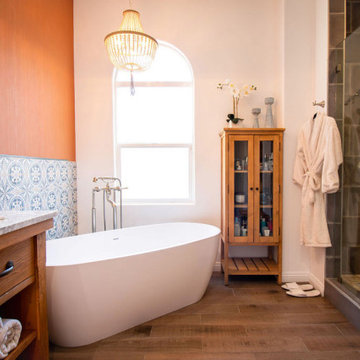
This is an example of a medium sized farmhouse ensuite bathroom in Los Angeles with freestanding cabinets, distressed cabinets, a freestanding bath, a corner shower, a one-piece toilet, grey tiles, ceramic tiles, orange walls, ceramic flooring, a built-in sink, marble worktops, brown floors, a hinged door, white worktops, a shower bench, double sinks, a freestanding vanity unit and wallpapered walls.
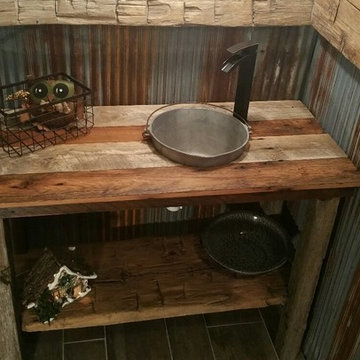
Photo of a small rustic shower room bathroom in Minneapolis with open cabinets, distressed cabinets, lino flooring, a built-in sink and wooden worktops.
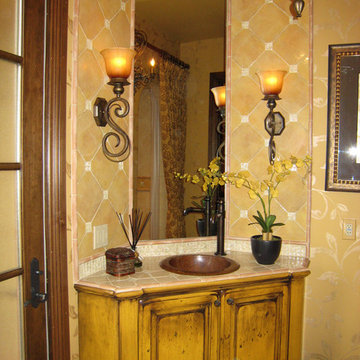
Glazed ceramic tile and iridescent glass inserts in golden hues surround the mirror and cover the countertop of this sparking and bright guest bathroom. The 5-part glazing process was hand applied on the custom designed corner lavatory.

Old World European, Country Cottage. Three separate cottages make up this secluded village over looking a private lake in an old German, English, and French stone villa style. Hand scraped arched trusses, wide width random walnut plank flooring, distressed dark stained raised panel cabinetry, and hand carved moldings make these traditional farmhouse cottage buildings look like they have been here for 100s of years. Newly built of old materials, and old traditional building methods, including arched planked doors, leathered stone counter tops, stone entry, wrought iron straps, and metal beam straps. The Lake House is the first, a Tudor style cottage with a slate roof, 2 bedrooms, view filled living room open to the dining area, all overlooking the lake. The Carriage Home fills in when the kids come home to visit, and holds the garage for the whole idyllic village. This cottage features 2 bedrooms with on suite baths, a large open kitchen, and an warm, comfortable and inviting great room. All overlooking the lake. The third structure is the Wheel House, running a real wonderful old water wheel, and features a private suite upstairs, and a work space downstairs. All homes are slightly different in materials and color, including a few with old terra cotta roofing. Project Location: Ojai, California. Project designed by Maraya Interior Design. From their beautiful resort town of Ojai, they serve clients in Montecito, Hope Ranch, Malibu and Calabasas, across the tri-county area of Santa Barbara, Ventura and Los Angeles, south to Hidden Hills. Patrick Price Photo
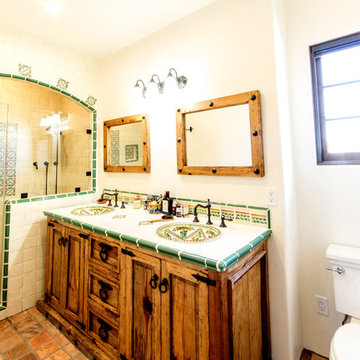
Photos by Anthony DeSantis
This is an example of a medium sized mediterranean ensuite bathroom in Los Angeles with recessed-panel cabinets, distressed cabinets, an alcove shower, a two-piece toilet, green tiles, ceramic tiles, white walls, terracotta flooring, a built-in sink and tiled worktops.
This is an example of a medium sized mediterranean ensuite bathroom in Los Angeles with recessed-panel cabinets, distressed cabinets, an alcove shower, a two-piece toilet, green tiles, ceramic tiles, white walls, terracotta flooring, a built-in sink and tiled worktops.
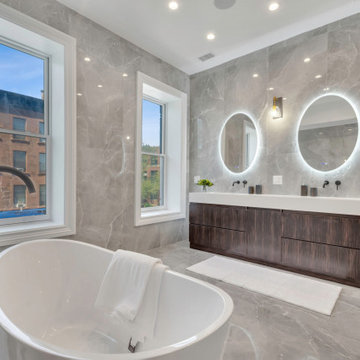
Large open, light and airy master bathroom. The large built-in vanity features double his-and-hers sinks, with two wall mounted faucets and round mirrors with built-in LED lighting. The freestanding soaking tub has a floor mounted tub filler, and is backed by a wall with a cut out niche for subtle storage.
The large walk in shower features a porcelain mosaic floor tile and custom glass door. The toilet is tucked away in a nook to the right back of the bathroom, for privacy. All finishes are matte black.
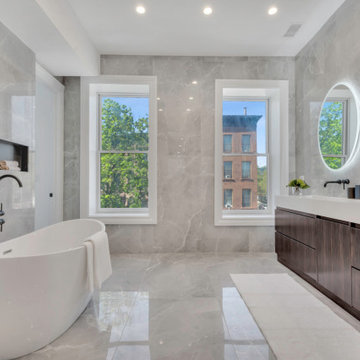
Large open, light and airy master bathroom. The large built-in vanity features double his-and-hers sinks, with two wall mounted faucets and round mirrors with built-in LED lighting. The freestanding soaking tub has a floor mounted tub filler, and is backed by a wall with a cut out niche for subtle storage.
The large walk in shower features a porcelain mosaic floor tile and custom glass door. The toilet is tucked away in a nook to the right back of the bathroom, for privacy. All finishes are matte black.
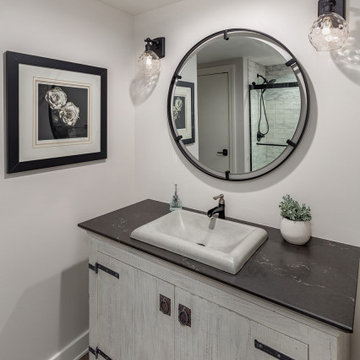
Inspiration for a medium sized classic shower room bathroom in Columbus with flat-panel cabinets, distressed cabinets, an alcove shower, ceramic tiles, vinyl flooring, a built-in sink, engineered stone worktops, grey floors, a sliding door, black worktops, a single sink and a freestanding vanity unit.
Bathroom with Distressed Cabinets and a Built-In Sink Ideas and Designs
1

 Shelves and shelving units, like ladder shelves, will give you extra space without taking up too much floor space. Also look for wire, wicker or fabric baskets, large and small, to store items under or next to the sink, or even on the wall.
Shelves and shelving units, like ladder shelves, will give you extra space without taking up too much floor space. Also look for wire, wicker or fabric baskets, large and small, to store items under or next to the sink, or even on the wall.  The sink, the mirror, shower and/or bath are the places where you might want the clearest and strongest light. You can use these if you want it to be bright and clear. Otherwise, you might want to look at some soft, ambient lighting in the form of chandeliers, short pendants or wall lamps. You could use accent lighting around your bath in the form to create a tranquil, spa feel, as well.
The sink, the mirror, shower and/or bath are the places where you might want the clearest and strongest light. You can use these if you want it to be bright and clear. Otherwise, you might want to look at some soft, ambient lighting in the form of chandeliers, short pendants or wall lamps. You could use accent lighting around your bath in the form to create a tranquil, spa feel, as well. 