Bathroom with Distressed Cabinets and Black Floors Ideas and Designs
Sort by:Popular Today
1 - 20 of 194 photos

Verdigris wall tiles and floor tiles both from Mandarin Stone. Bespoke vanity unit made from recycled scaffold boards and live edge worktop. Basin from William and Holland, brassware from Lusso Stone.
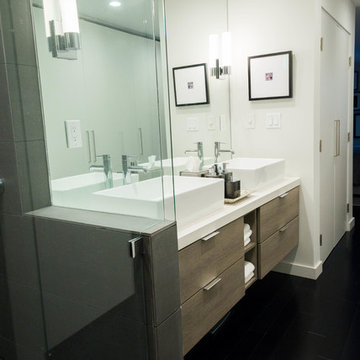
Design ideas for a medium sized modern ensuite bathroom in Los Angeles with flat-panel cabinets, distressed cabinets, an alcove shower, a wall mounted toilet, black tiles, porcelain tiles, black walls, dark hardwood flooring, a vessel sink, solid surface worktops, black floors and a hinged door.

Small farmhouse ensuite bathroom in St Louis with distressed cabinets, an alcove bath, a shower/bath combination, a two-piece toilet, black and white tiles, ceramic tiles, grey walls, ceramic flooring, a vessel sink, wooden worktops, black floors, a shower curtain and brown worktops.

This is an example of a small rural ensuite bathroom in New Orleans with freestanding cabinets, distressed cabinets, a double shower, black tiles, ceramic tiles, black walls, porcelain flooring, a trough sink, granite worktops, black floors, a hinged door and black worktops.
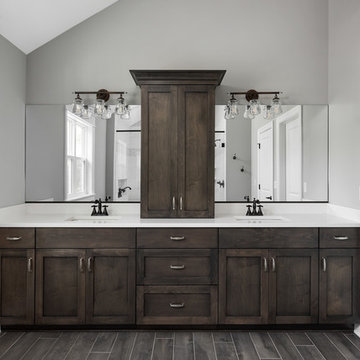
DJK Custom Homes, Inc.
Large farmhouse ensuite wet room bathroom in Chicago with shaker cabinets, distressed cabinets, a freestanding bath, a two-piece toilet, white tiles, ceramic tiles, grey walls, ceramic flooring, a submerged sink, engineered stone worktops, black floors, a hinged door and white worktops.
Large farmhouse ensuite wet room bathroom in Chicago with shaker cabinets, distressed cabinets, a freestanding bath, a two-piece toilet, white tiles, ceramic tiles, grey walls, ceramic flooring, a submerged sink, engineered stone worktops, black floors, a hinged door and white worktops.
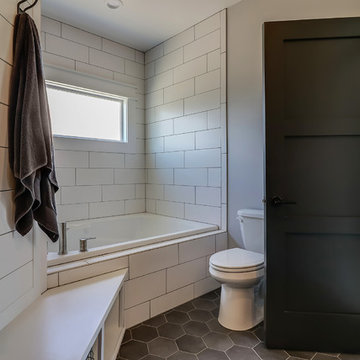
Photo of a large contemporary ensuite bathroom in Grand Rapids with shaker cabinets, distressed cabinets, a built-in bath, a corner shower, a two-piece toilet, white tiles, metro tiles, grey walls, porcelain flooring, a vessel sink, quartz worktops, black floors, a hinged door and white worktops.
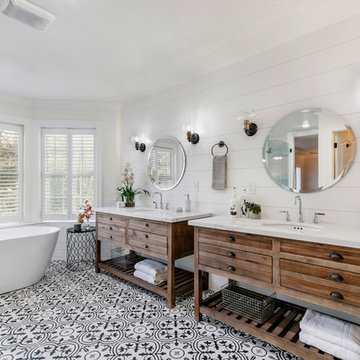
Medium sized classic ensuite bathroom in Sacramento with freestanding cabinets, distressed cabinets, a freestanding bath, a corner shower, white tiles, ceramic flooring, a submerged sink, engineered stone worktops, black floors, a hinged door and white worktops.
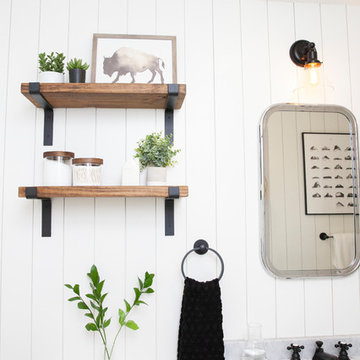
Emma Tannenbaum Photography
Inspiration for a medium sized rural family bathroom in New York with distressed cabinets, an alcove bath, a shower/bath combination, a two-piece toilet, ceramic tiles, white walls, marble flooring, a submerged sink, marble worktops, black floors and a shower curtain.
Inspiration for a medium sized rural family bathroom in New York with distressed cabinets, an alcove bath, a shower/bath combination, a two-piece toilet, ceramic tiles, white walls, marble flooring, a submerged sink, marble worktops, black floors and a shower curtain.
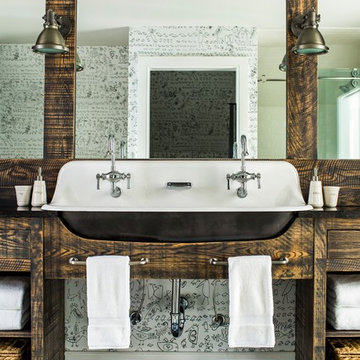
Jeff Herr Photography
Nautical family bathroom in Atlanta with open cabinets, distressed cabinets, a trough sink and black floors.
Nautical family bathroom in Atlanta with open cabinets, distressed cabinets, a trough sink and black floors.
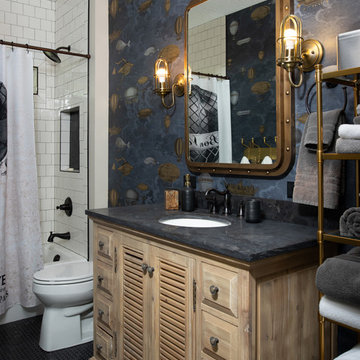
Beach style family bathroom in Boise with louvered cabinets, distressed cabinets, an alcove bath, a shower/bath combination, white tiles, metro tiles, multi-coloured walls, mosaic tile flooring, a submerged sink, black floors, a shower curtain and black worktops.
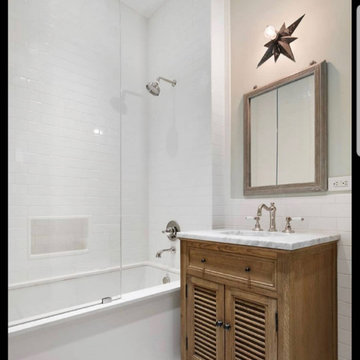
Medium sized contemporary family bathroom in New York with distressed cabinets, an alcove bath, a built-in shower, white tiles, ceramic tiles, white walls, porcelain flooring, a submerged sink, marble worktops, black floors, an open shower, grey worktops, a single sink and a freestanding vanity unit.
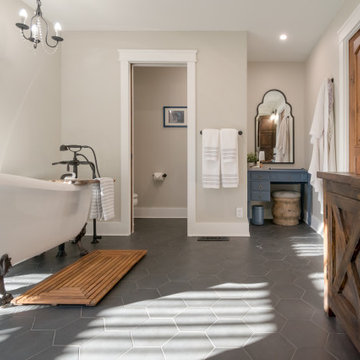
Rustic wet room bathroom in San Francisco with freestanding cabinets, distressed cabinets, a claw-foot bath, white tiles, ceramic tiles, ceramic flooring, a vessel sink, wooden worktops, black floors, a hinged door, a shower bench, double sinks and a freestanding vanity unit.
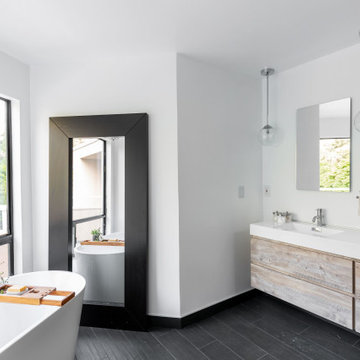
The homeowners wanted a simple, clean, modern bathroom. Sounds straightforward enough. But with a tight budget, a funky layout and a requirement not to move any plumbing, it was more of a puzzle than expected. Good thing we like puzzles! We added a wall to separate the bathroom from the master, installed a ‘tub with a view,’ and put in a free-standing vanity and glass shower to provide a sense of openness. The before pictures don’t begin to showcase the craziness that existed at the start, but we’re thrilled with the finish!
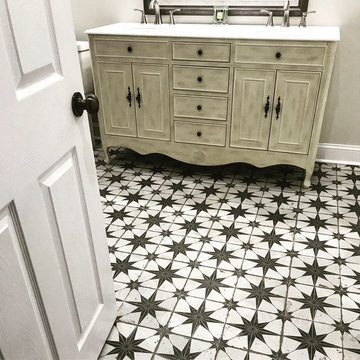
Can you believe this hall bath & laundry room combo was once a kid's bedroom? The black and white starred tile pairs well with the rustic double vanity. To the right (not pictured) are enclosed washer/dryer pair with ample storage above. To the left (not pictured) is a bath/shower with wood like tile surrounding and toilet.
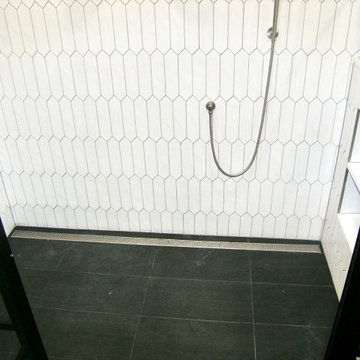
Complete Remodel of Master Bath. Relocating Vanities and Shower.
Design ideas for a large classic ensuite bathroom in Tampa with shaker cabinets, distressed cabinets, a freestanding bath, a double shower, a two-piece toilet, white tiles, porcelain tiles, white walls, porcelain flooring, a submerged sink, engineered stone worktops, black floors, a hinged door, grey worktops, an enclosed toilet, double sinks, a built in vanity unit and tongue and groove walls.
Design ideas for a large classic ensuite bathroom in Tampa with shaker cabinets, distressed cabinets, a freestanding bath, a double shower, a two-piece toilet, white tiles, porcelain tiles, white walls, porcelain flooring, a submerged sink, engineered stone worktops, black floors, a hinged door, grey worktops, an enclosed toilet, double sinks, a built in vanity unit and tongue and groove walls.
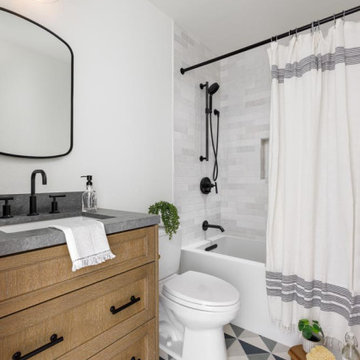
This was a complete gut of the old space and was and easy remove and replacement of the old. This was a contemporary design. The floors add a touch of flare to this small space. Its a mixture of simplicity and boldness all in one GREAT space!
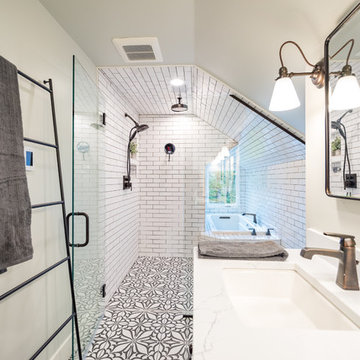
Dormer shower with drop in bathtub in the shorter space. A curbless shower allows the beautiful encaustic tile to seamlessly span the floor into the shower. Oil rubbed bronze bath faucetry and dark grey grout add more texture to the room.
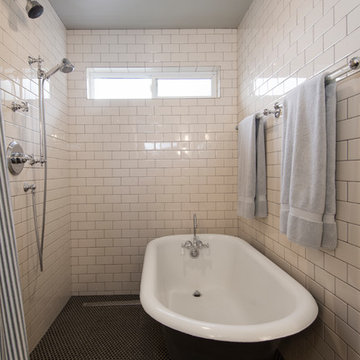
This is an example of a medium sized classic ensuite wet room bathroom in Seattle with freestanding cabinets, distressed cabinets, a claw-foot bath, a one-piece toilet, white tiles, metro tiles, grey walls, porcelain flooring, a submerged sink, quartz worktops, black floors and a shower curtain.
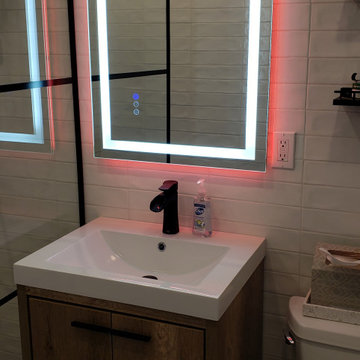
Inspiration for a small modern bathroom in New York with flat-panel cabinets, distressed cabinets, a walk-in shower, a two-piece toilet, white tiles, ceramic tiles, white walls, ceramic flooring, a built-in sink, solid surface worktops, black floors, an open shower, a wall niche, a single sink and a freestanding vanity unit.

A master bath renovation in a lake front home with a farmhouse vibe and easy to maintain finishes.
This is an example of a medium sized farmhouse ensuite bathroom in Chicago with distressed cabinets, white tiles, marble worktops, white worktops, a single sink, a freestanding vanity unit, an alcove shower, a two-piece toilet, ceramic tiles, grey walls, porcelain flooring, black floors, a hinged door, a shower bench, tongue and groove walls, a submerged sink and flat-panel cabinets.
This is an example of a medium sized farmhouse ensuite bathroom in Chicago with distressed cabinets, white tiles, marble worktops, white worktops, a single sink, a freestanding vanity unit, an alcove shower, a two-piece toilet, ceramic tiles, grey walls, porcelain flooring, black floors, a hinged door, a shower bench, tongue and groove walls, a submerged sink and flat-panel cabinets.
Bathroom with Distressed Cabinets and Black Floors Ideas and Designs
1

 Shelves and shelving units, like ladder shelves, will give you extra space without taking up too much floor space. Also look for wire, wicker or fabric baskets, large and small, to store items under or next to the sink, or even on the wall.
Shelves and shelving units, like ladder shelves, will give you extra space without taking up too much floor space. Also look for wire, wicker or fabric baskets, large and small, to store items under or next to the sink, or even on the wall.  The sink, the mirror, shower and/or bath are the places where you might want the clearest and strongest light. You can use these if you want it to be bright and clear. Otherwise, you might want to look at some soft, ambient lighting in the form of chandeliers, short pendants or wall lamps. You could use accent lighting around your bath in the form to create a tranquil, spa feel, as well.
The sink, the mirror, shower and/or bath are the places where you might want the clearest and strongest light. You can use these if you want it to be bright and clear. Otherwise, you might want to look at some soft, ambient lighting in the form of chandeliers, short pendants or wall lamps. You could use accent lighting around your bath in the form to create a tranquil, spa feel, as well. 