Bathroom with Freestanding Cabinets and Distressed Cabinets Ideas and Designs
Refine by:
Budget
Sort by:Popular Today
1 - 20 of 1,934 photos

Design ideas for a medium sized coastal family bathroom in Other with freestanding cabinets, distressed cabinets, an alcove bath, a shower/bath combination, a one-piece toilet, white tiles, cement tiles, white walls, cement flooring, a submerged sink, granite worktops, multi-coloured floors, a shower curtain, multi-coloured worktops, a single sink, a freestanding vanity unit, a timber clad ceiling and wainscoting.

This master bathroom renovation transforms a builder-grade standard into a personalized retreat for our lovely Stapleton clients. Recognizing a need for change, our clients called on us to help develop a space that would capture their aesthetic loves and foster relaxation. Our design focused on establishing an airy and grounded feel by pairing various shades of white, natural wood, and dynamic textures. We replaced the existing ceramic floor tile with wood-look porcelain tile for a warm and inviting look throughout the space. We then paired this with a reclaimed apothecary vanity from Restoration Hardware. This vanity is coupled with a bright Caesarstone countertop and warm bronze faucets from Delta to create a strikingly handsome balance. The vanity mirrors are custom-sized and trimmed with a coordinating bronze frame. Elegant wall sconces dance between the dark vanity mirrors and bright white full height mirrors flanking the bathtub. The tub itself is an oversized freestanding bathtub paired with a tall bronze tub filler. We've created a feature wall with Tile Bar's Billowy Clouds ceramic tile floor to ceiling behind the tub. The wave-like movement of the tiles offers a dramatic texture in a pure white field. We removed the existing shower and extended its depth to create a large new shower. The walls are tiled with a large format high gloss white tile. The shower floor is tiled with marble circles in varying sizes that offer a playful aesthetic in an otherwise minimalist space. We love this pure, airy retreat and are thrilled that our clients get to enjoy it for many years to come!

Vanity, Top & Sink: Restoration Hardware Reclaimed Russian Oak Vanity Piece, Corner Backsplash/Mirror: Antique Mirror Glass Tile, Floor: 2" Hexagon in matte white, Wall color: Sherwin Williams SW7016 Mindful Gray, Pendants: Restoration Hardware, Alyssa Lee Photography

Kris Palen
Design ideas for a medium sized eclectic ensuite bathroom in Dallas with freestanding cabinets, distressed cabinets, a freestanding bath, an alcove shower, a two-piece toilet, blue tiles, glass tiles, blue walls, porcelain flooring, a vessel sink, wooden worktops, grey floors, a hinged door and brown worktops.
Design ideas for a medium sized eclectic ensuite bathroom in Dallas with freestanding cabinets, distressed cabinets, a freestanding bath, an alcove shower, a two-piece toilet, blue tiles, glass tiles, blue walls, porcelain flooring, a vessel sink, wooden worktops, grey floors, a hinged door and brown worktops.
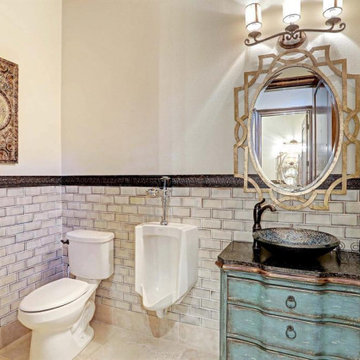
Design ideas for a small mediterranean bathroom in Houston with freestanding cabinets, distressed cabinets, an urinal, beige tiles, metro tiles, beige walls, a vessel sink and a single sink.

Old California Mission Style home remodeled from funky 1970's cottage with no style. Now this looks like a real old world home that fits right into the Ojai, California landscape. Handmade custom sized terra cotta tiles throughout, with dark stain and wax makes for a worn, used and real live texture from long ago. Wrought iron Spanish lighting, new glass doors and wood windows to capture the light and bright valley sun. The owners are from India, so we incorporated Indian designs and antiques where possible. An outdoor shower, and an outdoor hallway are new additions, along with the olive tree, craned in over the new roof. A courtyard with Spanish style outdoor fireplace with Indian overtones border the exterior of the courtyard. Distressed, stained and glazed ceiling beams, handmade doors and cabinetry help give an old world feel.
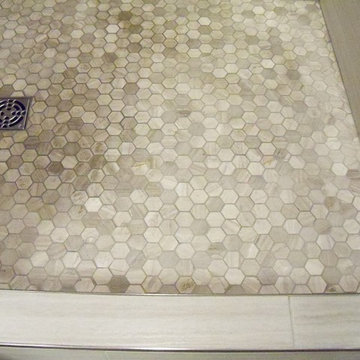
This is an example of a small shabby-chic style ensuite bathroom in Phoenix with freestanding cabinets, distressed cabinets, an alcove shower, a two-piece toilet, grey tiles, stone tiles, beige walls, mosaic tile flooring, a submerged sink and engineered stone worktops.
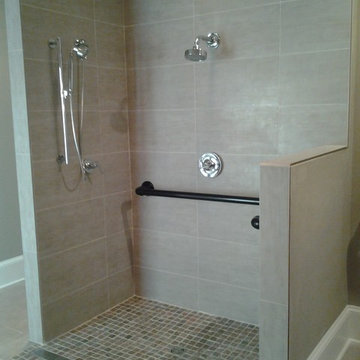
Who says a barrier-free shower has to look institutionalized? This shower is complete with chrome MEN fixtures, a 60" linear drain, Italian imported tile, and custom-made grab bars to complete this industrial bathroom.

Weathered Wood Vanity with matte black accents
This is an example of a small coastal family bathroom in New York with freestanding cabinets, distressed cabinets, an alcove shower, a one-piece toilet, yellow walls, mosaic tile flooring, a submerged sink, engineered stone worktops, blue floors, a hinged door, white worktops, a wall niche, a single sink and a freestanding vanity unit.
This is an example of a small coastal family bathroom in New York with freestanding cabinets, distressed cabinets, an alcove shower, a one-piece toilet, yellow walls, mosaic tile flooring, a submerged sink, engineered stone worktops, blue floors, a hinged door, white worktops, a wall niche, a single sink and a freestanding vanity unit.
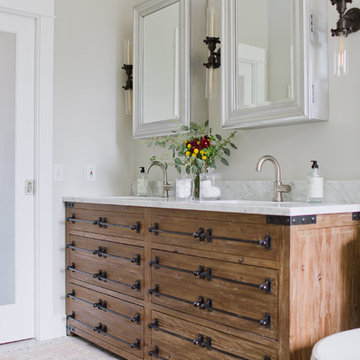
Jon + Moch Photography
Inspiration for a medium sized classic ensuite bathroom in Seattle with freestanding cabinets, distressed cabinets, a freestanding bath, an alcove shower, a two-piece toilet, grey tiles, porcelain tiles, grey walls, porcelain flooring, a submerged sink, marble worktops, grey floors, a sliding door and white worktops.
Inspiration for a medium sized classic ensuite bathroom in Seattle with freestanding cabinets, distressed cabinets, a freestanding bath, an alcove shower, a two-piece toilet, grey tiles, porcelain tiles, grey walls, porcelain flooring, a submerged sink, marble worktops, grey floors, a sliding door and white worktops.
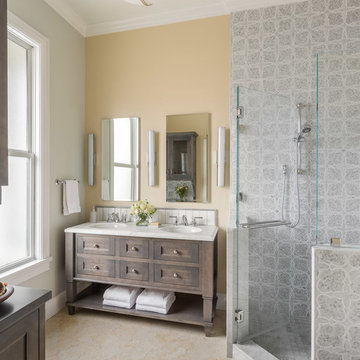
A transitional bathroom with corner shower & furniture-like vanity.
Photos by David Livingston
Inspiration for a medium sized mediterranean ensuite bathroom in San Francisco with freestanding cabinets, distressed cabinets, a corner shower, grey tiles, porcelain tiles, porcelain flooring, a submerged sink, engineered stone worktops, multi-coloured floors and a hinged door.
Inspiration for a medium sized mediterranean ensuite bathroom in San Francisco with freestanding cabinets, distressed cabinets, a corner shower, grey tiles, porcelain tiles, porcelain flooring, a submerged sink, engineered stone worktops, multi-coloured floors and a hinged door.
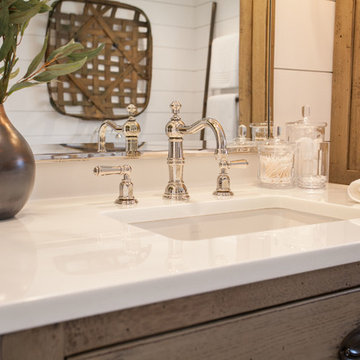
A former client came to us to renovate her cramped master bathroom into a serene, spa-like setting. Armed with an inspiration photo from a magazine, we set out and commissioned a local, custom furniture maker to produce the cabinetry. The hand-distressed reclaimed wormy chestnut vanities and linen closet bring warmth to the space while the painted shiplap and white glass countertops brighten it up. Handmade subway tiles welcome you into the bright shower and wood-look porcelain tile offers a practical flooring solution that still softens the space. It’s not hard to imagine yourself soaking in the deep freestanding tub letting your troubles melt away.
Matt Villano Photography
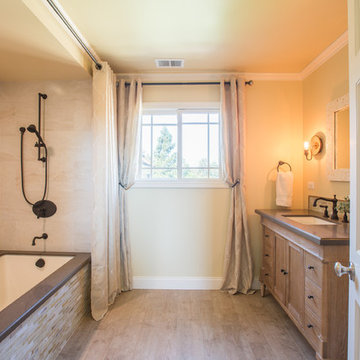
Nate Lewis for Case Design & Remodeling
Interior Design by KBG Design
Design ideas for a medium sized classic bathroom in San Francisco with a submerged sink, freestanding cabinets, distressed cabinets, engineered stone worktops, a submerged bath, a shower/bath combination, a two-piece toilet, glass tiles, yellow walls, porcelain flooring and beige tiles.
Design ideas for a medium sized classic bathroom in San Francisco with a submerged sink, freestanding cabinets, distressed cabinets, engineered stone worktops, a submerged bath, a shower/bath combination, a two-piece toilet, glass tiles, yellow walls, porcelain flooring and beige tiles.

Inspiration for a medium sized traditional bathroom in Cincinnati with a built-in shower, white tiles, white walls, ceramic flooring, a submerged sink, grey floors, a hinged door, freestanding cabinets, distressed cabinets, a freestanding bath, a two-piece toilet, ceramic tiles, engineered stone worktops and black worktops.
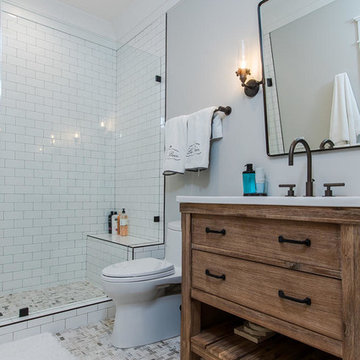
Inspiration for a medium sized farmhouse shower room bathroom in Raleigh with freestanding cabinets, distressed cabinets, an alcove shower, a two-piece toilet, white tiles, metro tiles, grey walls, porcelain flooring, a submerged sink, solid surface worktops and a hinged door.

Photo of a medium sized classic family bathroom in Denver with freestanding cabinets, distressed cabinets, an alcove shower, a one-piece toilet, white tiles, porcelain tiles, grey walls, marble flooring, a submerged sink, solid surface worktops, white floors, a sliding door, white worktops, a single sink and a freestanding vanity unit.

Many families ponder the idea of adding extra living space for a few years before they are actually ready to remodel. Then, all-of-the sudden, something will happen that makes them realize that they can’t wait any longer. In the case of this remodeling story, it was the snowstorm of 2016 that spurred the homeowners into action. As the family was stuck in the house with nowhere to go, they longed for more space. The parents longed for a getaway spot for themselves that could also double as a hangout area for the kids and their friends. As they considered their options, there was one clear choice…to renovate the detached garage.
The detached garage previously functioned as a workshop and storage room and offered plenty of square footage to create a family room, kitchenette, and full bath. It’s location right beside the outdoor kitchen made it an ideal spot for entertaining and provided an easily accessible bathroom during the summertime. Even the canine family members get to enjoy it as they have their own personal entrance, through a bathroom doggie door.
Our design team listened carefully to our client’s wishes to create a space that had a modern rustic feel and found selections that fit their aesthetic perfectly. To set the tone, Blackstone Oak luxury vinyl plank flooring was installed throughout. The kitchenette area features Maple Shaker style cabinets in a pecan shell stain, Uba Tuba granite countertops, and an eye-catching amber glass and antique bronze pulley sconce. Rather than use just an ordinary door for the bathroom entry, a gorgeous Knotty Alder barn door creates a stunning focal point of the room.
The fantastic selections continue in the full bath. A reclaimed wood double vanity with a gray washed pine finish anchors the room. White, semi-recessed sinks with chrome faucets add some contemporary accents, while the glass and oil-rubbed bronze mini pendant lights are a balance between both rustic and modern. The design called for taking the shower tile to the ceiling and it really paid off. A sliced pebble tile floor in the shower is curbed with Uba Tuba granite, creating a clean line and another accent detail.
The new multi-functional space looks like a natural extension of their home, with its matching exterior lights, new windows, doors, and sliders. And with winter approaching and snow on the way, this family is ready to hunker down and ride out the storm in comfort and warmth. When summer arrives, they have a designated bathroom for outdoor entertaining and a wonderful area for guests to hang out.
It was a pleasure to create this beautiful remodel for our clients and we hope that they continue to enjoy it for many years to come.

Design ideas for a large rural ensuite bathroom in New York with freestanding cabinets, distressed cabinets, a freestanding bath, an alcove shower, a two-piece toilet, black and white tiles, metro tiles, white walls, ceramic flooring, a submerged sink, onyx worktops, multi-coloured floors, a hinged door and black worktops.
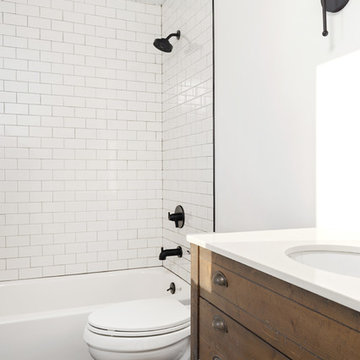
Design ideas for a medium sized farmhouse family bathroom in Denver with freestanding cabinets, distressed cabinets, a shower/bath combination, a two-piece toilet, white tiles, ceramic tiles, white walls, ceramic flooring, a submerged sink, marble worktops, black floors and beige worktops.
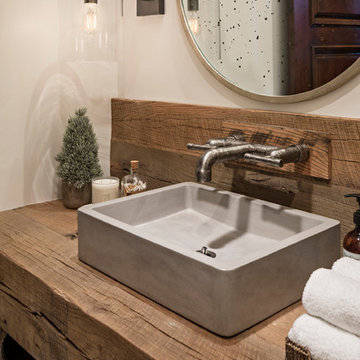
High Res Media
This is an example of a medium sized farmhouse shower room bathroom in Phoenix with freestanding cabinets, distressed cabinets, a two-piece toilet, black and white tiles, cement tiles, white walls, cement flooring, a vessel sink and wooden worktops.
This is an example of a medium sized farmhouse shower room bathroom in Phoenix with freestanding cabinets, distressed cabinets, a two-piece toilet, black and white tiles, cement tiles, white walls, cement flooring, a vessel sink and wooden worktops.
Bathroom with Freestanding Cabinets and Distressed Cabinets Ideas and Designs
1

 Shelves and shelving units, like ladder shelves, will give you extra space without taking up too much floor space. Also look for wire, wicker or fabric baskets, large and small, to store items under or next to the sink, or even on the wall.
Shelves and shelving units, like ladder shelves, will give you extra space without taking up too much floor space. Also look for wire, wicker or fabric baskets, large and small, to store items under or next to the sink, or even on the wall.  The sink, the mirror, shower and/or bath are the places where you might want the clearest and strongest light. You can use these if you want it to be bright and clear. Otherwise, you might want to look at some soft, ambient lighting in the form of chandeliers, short pendants or wall lamps. You could use accent lighting around your bath in the form to create a tranquil, spa feel, as well.
The sink, the mirror, shower and/or bath are the places where you might want the clearest and strongest light. You can use these if you want it to be bright and clear. Otherwise, you might want to look at some soft, ambient lighting in the form of chandeliers, short pendants or wall lamps. You could use accent lighting around your bath in the form to create a tranquil, spa feel, as well. 