Bathroom with Distressed Cabinets and Slate Flooring Ideas and Designs
Refine by:
Budget
Sort by:Popular Today
1 - 20 of 160 photos
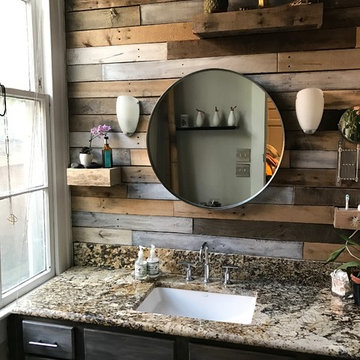
B Dudek
Medium sized rustic ensuite bathroom in New Orleans with recessed-panel cabinets, distressed cabinets, a one-piece toilet, multi-coloured tiles, mirror tiles, grey walls, slate flooring, a submerged sink, granite worktops, multi-coloured floors and a hinged door.
Medium sized rustic ensuite bathroom in New Orleans with recessed-panel cabinets, distressed cabinets, a one-piece toilet, multi-coloured tiles, mirror tiles, grey walls, slate flooring, a submerged sink, granite worktops, multi-coloured floors and a hinged door.
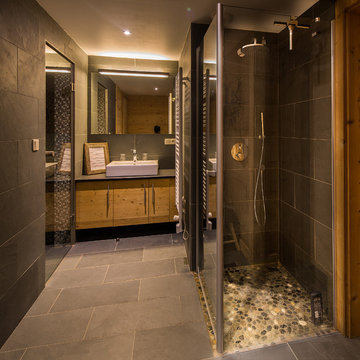
Jouvena
Design ideas for a large rustic ensuite bathroom in Lyon with raised-panel cabinets, distressed cabinets, a built-in shower, black tiles, slate tiles, black walls, slate flooring and a built-in sink.
Design ideas for a large rustic ensuite bathroom in Lyon with raised-panel cabinets, distressed cabinets, a built-in shower, black tiles, slate tiles, black walls, slate flooring and a built-in sink.

Master bathroom with reclaimed cabinet as vanity.
Design ideas for a contemporary half tiled bathroom in Nashville with a submerged sink, flat-panel cabinets, distressed cabinets, a freestanding bath, grey tiles and slate flooring.
Design ideas for a contemporary half tiled bathroom in Nashville with a submerged sink, flat-panel cabinets, distressed cabinets, a freestanding bath, grey tiles and slate flooring.

Inspiration for a large classic ensuite bathroom in Boston with open cabinets, distressed cabinets, a freestanding bath, a double shower, a two-piece toilet, black tiles, slate tiles, grey walls, slate flooring, a trough sink, wooden worktops, black floors and a hinged door.
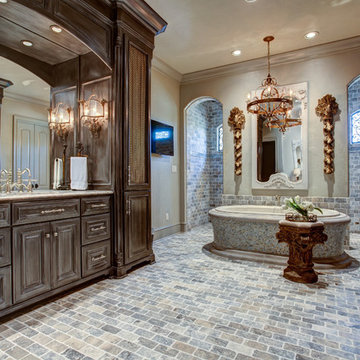
Expansive traditional ensuite bathroom in Little Rock with recessed-panel cabinets, distressed cabinets, a built-in bath, a walk-in shower, multi-coloured tiles, stone tiles, grey walls, slate flooring and a submerged sink.
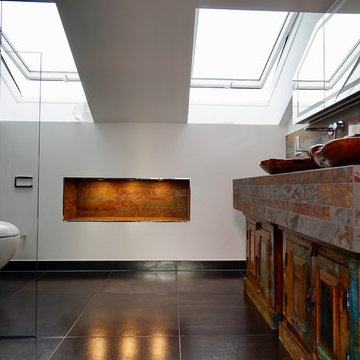
Heiko Vock
Inspiration for a medium sized shabby-chic style shower room bathroom in Leipzig with recessed-panel cabinets, distressed cabinets, a walk-in shower, a wall mounted toilet, multi-coloured tiles, slate tiles, white walls, slate flooring, a vessel sink, black floors, an open shower and multi-coloured worktops.
Inspiration for a medium sized shabby-chic style shower room bathroom in Leipzig with recessed-panel cabinets, distressed cabinets, a walk-in shower, a wall mounted toilet, multi-coloured tiles, slate tiles, white walls, slate flooring, a vessel sink, black floors, an open shower and multi-coloured worktops.
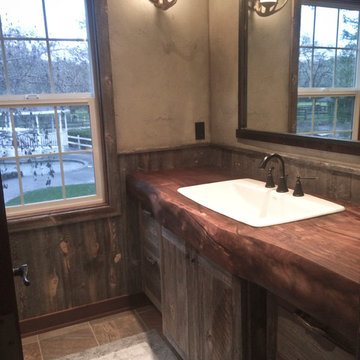
Designer: Tracy Whitmire
Custom Built Vanity: Noah Martin Wood Designs
Design ideas for a small rustic shower room bathroom in Other with distressed cabinets, wooden worktops, slate flooring, brown tiles, beige walls, recessed-panel cabinets, a built-in sink and brown floors.
Design ideas for a small rustic shower room bathroom in Other with distressed cabinets, wooden worktops, slate flooring, brown tiles, beige walls, recessed-panel cabinets, a built-in sink and brown floors.
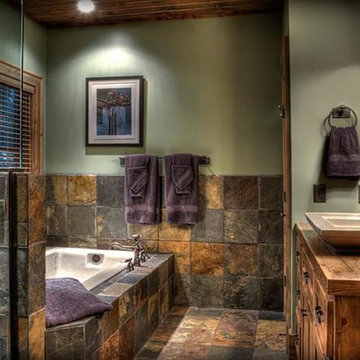
Photo of a rustic ensuite bathroom in Minneapolis with distressed cabinets, a built-in bath, a corner shower, slate tiles, green walls, slate flooring, a vessel sink, wooden worktops, a hinged door and multi-coloured floors.
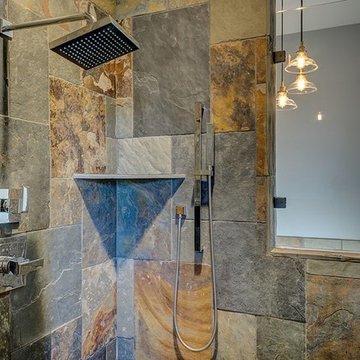
Large rural ensuite bathroom in Dallas with flat-panel cabinets, distressed cabinets, an alcove bath, a built-in shower, black tiles, stone slabs, grey walls, slate flooring, a submerged sink and granite worktops.

This bathroom features a slate tile floor and tub surround with a wooden vanity to create a warm cabin style decor.
This is an example of a medium sized rustic ensuite bathroom in Other with freestanding cabinets, distressed cabinets, an alcove bath, a shower/bath combination, a two-piece toilet, multi-coloured tiles, slate tiles, brown walls, slate flooring, a built-in sink, wooden worktops, multi-coloured floors and a shower curtain.
This is an example of a medium sized rustic ensuite bathroom in Other with freestanding cabinets, distressed cabinets, an alcove bath, a shower/bath combination, a two-piece toilet, multi-coloured tiles, slate tiles, brown walls, slate flooring, a built-in sink, wooden worktops, multi-coloured floors and a shower curtain.
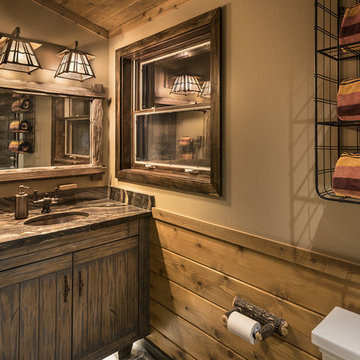
Small rustic ensuite bathroom in Phoenix with distressed cabinets, a claw-foot bath, a built-in shower, a two-piece toilet, slate flooring, a submerged sink, granite worktops and a hinged door.
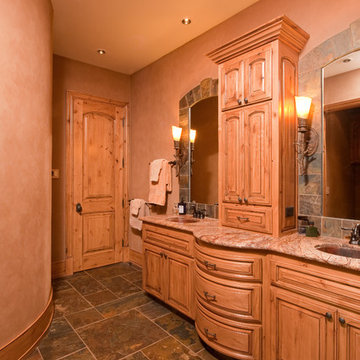
Steven Paul Whitsitt Photography
Inspiration for a rustic ensuite bathroom in Other with a submerged sink, raised-panel cabinets, distressed cabinets, marble worktops, a one-piece toilet, brown tiles, stone tiles, brown walls and slate flooring.
Inspiration for a rustic ensuite bathroom in Other with a submerged sink, raised-panel cabinets, distressed cabinets, marble worktops, a one-piece toilet, brown tiles, stone tiles, brown walls and slate flooring.
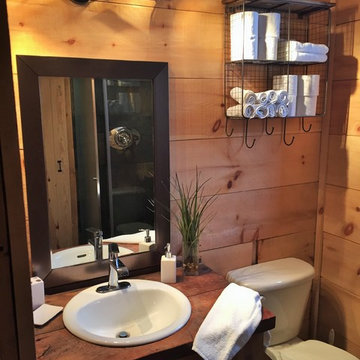
Main Bath - Custom Wood Vanity
This is an example of a small rustic shower room bathroom in Toronto with flat-panel cabinets, distressed cabinets, a corner shower, a one-piece toilet, grey tiles, stone tiles, slate flooring, a built-in sink, wooden worktops, brown walls and brown worktops.
This is an example of a small rustic shower room bathroom in Toronto with flat-panel cabinets, distressed cabinets, a corner shower, a one-piece toilet, grey tiles, stone tiles, slate flooring, a built-in sink, wooden worktops, brown walls and brown worktops.
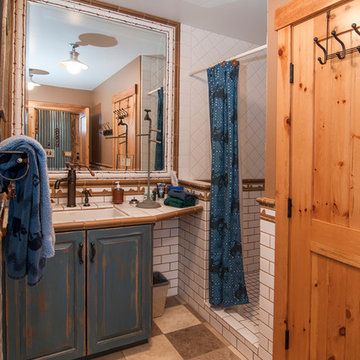
This bath is for the horse barn apart from the house. With a full living quarters above. 2 bed/bath/
Photo of a medium sized rustic shower room bathroom in Denver with a submerged sink, raised-panel cabinets, distressed cabinets, tiled worktops, a walk-in shower, a two-piece toilet, brown tiles, ceramic tiles, beige walls and slate flooring.
Photo of a medium sized rustic shower room bathroom in Denver with a submerged sink, raised-panel cabinets, distressed cabinets, tiled worktops, a walk-in shower, a two-piece toilet, brown tiles, ceramic tiles, beige walls and slate flooring.
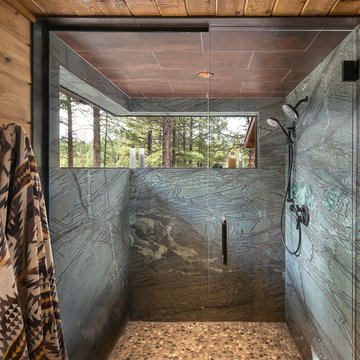
All Cedar Log Cabin the beautiful pines of AZ
Claw foot tub
Photos by Mark Boisclair
Medium sized rustic ensuite bathroom in Phoenix with raised-panel cabinets, distressed cabinets, a claw-foot bath, an alcove shower, a one-piece toilet, multi-coloured tiles, slate tiles, beige walls, slate flooring, a vessel sink and limestone worktops.
Medium sized rustic ensuite bathroom in Phoenix with raised-panel cabinets, distressed cabinets, a claw-foot bath, an alcove shower, a one-piece toilet, multi-coloured tiles, slate tiles, beige walls, slate flooring, a vessel sink and limestone worktops.
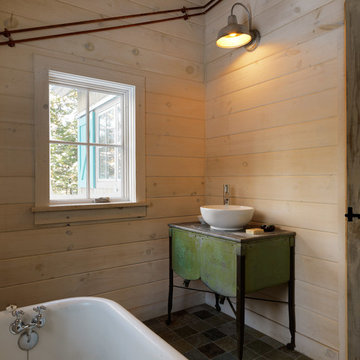
photos by Susan Teare • www.susanteare.com
This is an example of a medium sized rustic shower room bathroom in Burlington with a vessel sink, freestanding cabinets, a claw-foot bath, distressed cabinets, stainless steel worktops, black tiles, stone tiles, beige walls and slate flooring.
This is an example of a medium sized rustic shower room bathroom in Burlington with a vessel sink, freestanding cabinets, a claw-foot bath, distressed cabinets, stainless steel worktops, black tiles, stone tiles, beige walls and slate flooring.
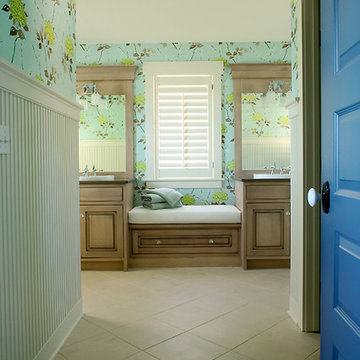
Packed with cottage attributes, Sunset View features an open floor plan without sacrificing intimate spaces. Detailed design elements and updated amenities add both warmth and character to this multi-seasonal, multi-level Shingle-style-inspired home.
Columns, beams, half-walls and built-ins throughout add a sense of Old World craftsmanship. Opening to the kitchen and a double-sided fireplace, the dining room features a lounge area and a curved booth that seats up to eight at a time. When space is needed for a larger crowd, furniture in the sitting area can be traded for an expanded table and more chairs. On the other side of the fireplace, expansive lake views are the highlight of the hearth room, which features drop down steps for even more beautiful vistas.
An unusual stair tower connects the home’s five levels. While spacious, each room was designed for maximum living in minimum space. In the lower level, a guest suite adds additional accommodations for friends or family. On the first level, a home office/study near the main living areas keeps family members close but also allows for privacy.
The second floor features a spacious master suite, a children’s suite and a whimsical playroom area. Two bedrooms open to a shared bath. Vanities on either side can be closed off by a pocket door, which allows for privacy as the child grows. A third bedroom includes a built-in bed and walk-in closet. A second-floor den can be used as a master suite retreat or an upstairs family room.
The rear entrance features abundant closets, a laundry room, home management area, lockers and a full bath. The easily accessible entrance allows people to come in from the lake without making a mess in the rest of the home. Because this three-garage lakefront home has no basement, a recreation room has been added into the attic level, which could also function as an additional guest room.
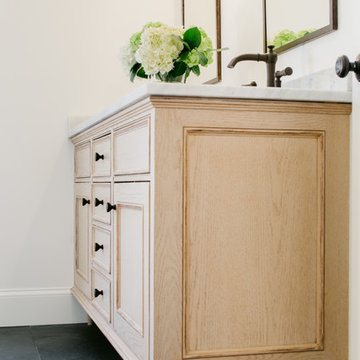
Vicki Bodine
This is an example of a medium sized traditional ensuite bathroom in New York with beaded cabinets, distressed cabinets, an alcove bath, a shower/bath combination, a one-piece toilet, white tiles, stone tiles, white walls, slate flooring, a submerged sink and marble worktops.
This is an example of a medium sized traditional ensuite bathroom in New York with beaded cabinets, distressed cabinets, an alcove bath, a shower/bath combination, a one-piece toilet, white tiles, stone tiles, white walls, slate flooring, a submerged sink and marble worktops.
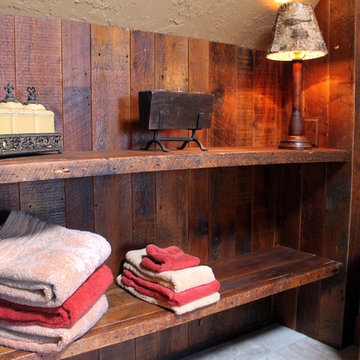
Medium sized rustic ensuite bathroom in Other with beige walls, a submerged sink, freestanding cabinets, distressed cabinets and slate flooring.
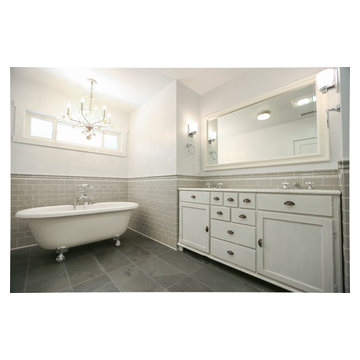
This is an example of a medium sized classic ensuite bathroom in Los Angeles with shaker cabinets, distressed cabinets, a claw-foot bath, a built-in shower, a one-piece toilet, grey tiles, grey walls, slate flooring, a submerged sink and marble worktops.
Bathroom with Distressed Cabinets and Slate Flooring Ideas and Designs
1

 Shelves and shelving units, like ladder shelves, will give you extra space without taking up too much floor space. Also look for wire, wicker or fabric baskets, large and small, to store items under or next to the sink, or even on the wall.
Shelves and shelving units, like ladder shelves, will give you extra space without taking up too much floor space. Also look for wire, wicker or fabric baskets, large and small, to store items under or next to the sink, or even on the wall.  The sink, the mirror, shower and/or bath are the places where you might want the clearest and strongest light. You can use these if you want it to be bright and clear. Otherwise, you might want to look at some soft, ambient lighting in the form of chandeliers, short pendants or wall lamps. You could use accent lighting around your bath in the form to create a tranquil, spa feel, as well.
The sink, the mirror, shower and/or bath are the places where you might want the clearest and strongest light. You can use these if you want it to be bright and clear. Otherwise, you might want to look at some soft, ambient lighting in the form of chandeliers, short pendants or wall lamps. You could use accent lighting around your bath in the form to create a tranquil, spa feel, as well. 