Affordable Bathroom with Distressed Cabinets Ideas and Designs
Refine by:
Budget
Sort by:Popular Today
1 - 20 of 1,633 photos
Item 1 of 3

Verdigris wall tiles and floor tiles both from Mandarin Stone. Bespoke vanity unit made from recycled scaffold boards and live edge worktop. Basin from William and Holland, brassware from Lusso Stone.

Extension and refurbishment of a semi-detached house in Hern Hill.
Extensions are modern using modern materials whilst being respectful to the original house and surrounding fabric.
Views to the treetops beyond draw occupants from the entrance, through the house and down to the double height kitchen at garden level.
From the playroom window seat on the upper level, children (and adults) can climb onto a play-net suspended over the dining table.
The mezzanine library structure hangs from the roof apex with steel structure exposed, a place to relax or work with garden views and light. More on this - the built-in library joinery becomes part of the architecture as a storage wall and transforms into a gorgeous place to work looking out to the trees. There is also a sofa under large skylights to chill and read.
The kitchen and dining space has a Z-shaped double height space running through it with a full height pantry storage wall, large window seat and exposed brickwork running from inside to outside. The windows have slim frames and also stack fully for a fully indoor outdoor feel.
A holistic retrofit of the house provides a full thermal upgrade and passive stack ventilation throughout. The floor area of the house was doubled from 115m2 to 230m2 as part of the full house refurbishment and extension project.
A huge master bathroom is achieved with a freestanding bath, double sink, double shower and fantastic views without being overlooked.
The master bedroom has a walk-in wardrobe room with its own window.
The children's bathroom is fun with under the sea wallpaper as well as a separate shower and eaves bath tub under the skylight making great use of the eaves space.
The loft extension makes maximum use of the eaves to create two double bedrooms, an additional single eaves guest room / study and the eaves family bathroom.
5 bedrooms upstairs.

Photo of a medium sized contemporary shower room bathroom in San Francisco with flat-panel cabinets, distressed cabinets, an alcove bath, a shower/bath combination, a two-piece toilet, green tiles, porcelain tiles, white walls, porcelain flooring, a submerged sink, marble worktops, white floors, an open shower, white worktops, a single sink and a freestanding vanity unit.

An Architect's bathroom added to the top floor of a beautiful home. Clean lines and cool colors are employed to create a perfect balance of soft and hard. Tile work and cabinetry provide great contrast and ground the space.
Photographer: Dean Birinyi
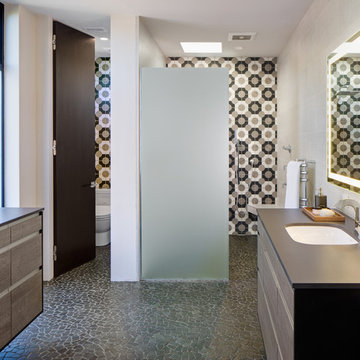
Brady Architectural Photography
This is an example of a medium sized modern ensuite bathroom in San Diego with flat-panel cabinets, distressed cabinets, an alcove shower, a one-piece toilet, beige tiles, black tiles, white tiles, porcelain tiles, white walls, pebble tile flooring, a submerged sink, solid surface worktops, grey floors and an open shower.
This is an example of a medium sized modern ensuite bathroom in San Diego with flat-panel cabinets, distressed cabinets, an alcove shower, a one-piece toilet, beige tiles, black tiles, white tiles, porcelain tiles, white walls, pebble tile flooring, a submerged sink, solid surface worktops, grey floors and an open shower.

Julie Bourbousson
Photo of a medium sized rural bathroom in Sussex with a vessel sink, distressed cabinets, wooden worktops, a claw-foot bath, a shower/bath combination, beige tiles, cement tiles and a dado rail.
Photo of a medium sized rural bathroom in Sussex with a vessel sink, distressed cabinets, wooden worktops, a claw-foot bath, a shower/bath combination, beige tiles, cement tiles and a dado rail.
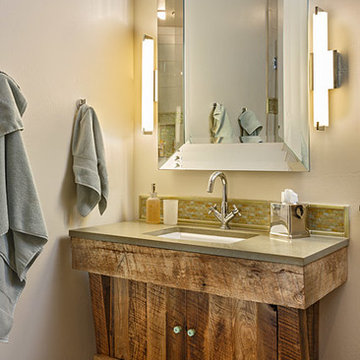
We custom built this vanity in reclaimed oak with modern styling for minimal cost.
Design ideas for a medium sized rustic shower room bathroom in Albuquerque with a submerged sink, freestanding cabinets, distressed cabinets, engineered stone worktops, ceramic tiles, white walls and porcelain flooring.
Design ideas for a medium sized rustic shower room bathroom in Albuquerque with a submerged sink, freestanding cabinets, distressed cabinets, engineered stone worktops, ceramic tiles, white walls and porcelain flooring.

Adrienne DeRosa © 2014 Houzz Inc.
One of the most recent renovations is the guest bathroom, located on the first floor. Complete with a standing shower, the room successfully incorporates elements of various styles toward a harmonious end.
The vanity was a cabinet from Arhaus Furniture that was used for a store staging. Raymond and Jennifer purchased the marble top and put it on themselves. Jennifer had the lighting made by a husband-and-wife team that she found on Instagram. "Because social media is a great tool, it is also helpful to support small businesses. With just a little hash tagging and the right people to follow, you can find the most amazing things," she says.
Lighting: Triple 7 Recycled Co.; sink & taps: Kohler
Photo: Adrienne DeRosa © 2014 Houzz
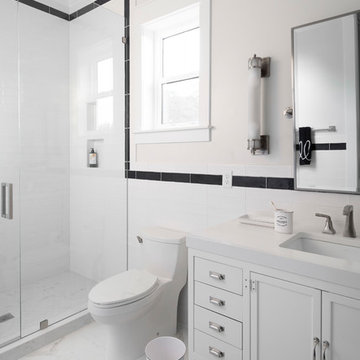
Elegant yet glamorous textural wallcovering is the best way to showcase this marble and gold leaf vanity. Gold accents throughout this small media bath.
Stephen Allen Photography

B Dudek
Medium sized rustic ensuite bathroom in New Orleans with recessed-panel cabinets, distressed cabinets, a one-piece toilet, multi-coloured tiles, mirror tiles, grey walls, slate flooring, a submerged sink, granite worktops, multi-coloured floors and a hinged door.
Medium sized rustic ensuite bathroom in New Orleans with recessed-panel cabinets, distressed cabinets, a one-piece toilet, multi-coloured tiles, mirror tiles, grey walls, slate flooring, a submerged sink, granite worktops, multi-coloured floors and a hinged door.
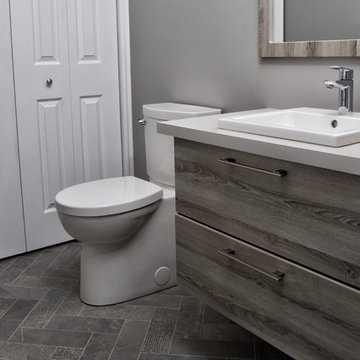
Medium sized rustic shower room bathroom in Ottawa with flat-panel cabinets, distressed cabinets, a two-piece toilet, grey walls, porcelain flooring, a built-in sink, solid surface worktops and grey floors.

This small Bathroom carries the WOW factor. Adorned with subway tile with a mosaic insert, Concrete floors and a vintage style vanity it is full of charm!
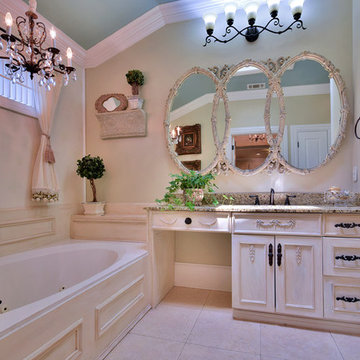
Large traditional ensuite bathroom in New Orleans with freestanding cabinets, distressed cabinets, granite worktops, a hot tub, a corner shower, beige tiles, porcelain tiles, beige walls and travertine flooring.

Wet Room, Wet Rooms Perth, Perth Wet Rooms, OTB Bathrooms, Wall Hung Vanity, Walk In Shower, Open Shower, Small Bathrooms Perth, Freestanding Bath, Bath In Shower Area, Brushed Brass Tapware, Herringbone Wall Tiles, Stack Bond Vertical Tiles, Contrast Grout, Brushed Brass Shower Screen

A barn door was the perfect solution for this bathroom entry. There wasn't enough depth for a traditional swinging one and there is a large TV mounted on the wall in the bathroom, so a pocket door wouldn't work either. Had to choose the 3 panel frosted glass to relate to the window configuration- obvi!

The spa like bathroom is a calming retreat after a day at the lake.
This is an example of a small traditional shower room bathroom in Atlanta with metro tiles, a hinged door, shaker cabinets, a one-piece toilet, white walls, light hardwood flooring, a submerged sink, brown floors, distressed cabinets, beige tiles, white worktops, engineered stone worktops, a wall niche and a single sink.
This is an example of a small traditional shower room bathroom in Atlanta with metro tiles, a hinged door, shaker cabinets, a one-piece toilet, white walls, light hardwood flooring, a submerged sink, brown floors, distressed cabinets, beige tiles, white worktops, engineered stone worktops, a wall niche and a single sink.

Inspiration for a medium sized mediterranean shower room bathroom in Los Angeles with distressed cabinets, a corner shower, a one-piece toilet, grey tiles, marble tiles, beige walls, porcelain flooring, a vessel sink, marble worktops, multi-coloured floors, a hinged door and flat-panel cabinets.
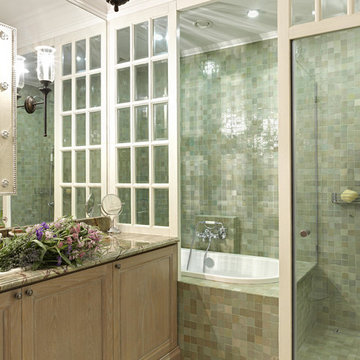
Small traditional ensuite bathroom in Moscow with recessed-panel cabinets, distressed cabinets, an alcove shower, green tiles, cement tiles, porcelain flooring, a built-in sink, marble worktops and a built-in bath.

Photos by Tad Davis Photography
Design ideas for a medium sized rustic ensuite bathroom in Raleigh with shaker cabinets, distressed cabinets, a freestanding bath, beige tiles, ceramic tiles, blue walls, ceramic flooring, a submerged sink and granite worktops.
Design ideas for a medium sized rustic ensuite bathroom in Raleigh with shaker cabinets, distressed cabinets, a freestanding bath, beige tiles, ceramic tiles, blue walls, ceramic flooring, a submerged sink and granite worktops.

When you have a bathroom with plenty of sunlight, it's only fitting to utilize it for the most beauty possible! This bathroom upgrade features a stand-alone soaker tub, a custom ceramic tile shower with dual shower heads, and a double sink vanity.
Affordable Bathroom with Distressed Cabinets Ideas and Designs
1

 Shelves and shelving units, like ladder shelves, will give you extra space without taking up too much floor space. Also look for wire, wicker or fabric baskets, large and small, to store items under or next to the sink, or even on the wall.
Shelves and shelving units, like ladder shelves, will give you extra space without taking up too much floor space. Also look for wire, wicker or fabric baskets, large and small, to store items under or next to the sink, or even on the wall.  The sink, the mirror, shower and/or bath are the places where you might want the clearest and strongest light. You can use these if you want it to be bright and clear. Otherwise, you might want to look at some soft, ambient lighting in the form of chandeliers, short pendants or wall lamps. You could use accent lighting around your bath in the form to create a tranquil, spa feel, as well.
The sink, the mirror, shower and/or bath are the places where you might want the clearest and strongest light. You can use these if you want it to be bright and clear. Otherwise, you might want to look at some soft, ambient lighting in the form of chandeliers, short pendants or wall lamps. You could use accent lighting around your bath in the form to create a tranquil, spa feel, as well. 