Bathroom with Engineered Stone Worktops and a Coffered Ceiling Ideas and Designs
Refine by:
Budget
Sort by:Popular Today
1 - 20 of 247 photos

When you have a bathroom with plenty of sunlight, it's only fitting to utilize it for the most beauty possible! This bathroom upgrade features a stand-alone soaker tub, a custom ceramic tile shower with dual shower heads, and a double sink vanity.

OYSTER LINEN
Sheree and the KBE team completed this project from start to finish. Featuring this stunning curved island servery.
Keeping a luxe feel throughout all the joinery areas, using a light satin polyurethane and solid bronze hardware.
- Custom designed and manufactured kitchen, finished in satin two tone grey polyurethane
- Feature curved island slat panelling
- 40mm thick bench top, in 'Carrara Gioia' marble
- Stone splashback
- Fully integrated fridge/ freezer & dishwasher
- Bronze handles
- Blum hardware
- Walk in pantry
- Bi-fold cabinet doors
- Floating Vanity
Sheree Bounassif, Kitchens by Emanuel

An abundant amount of custom cabinets featuring lots of specialty pull-out drawers including electric plugs so the hairdryer can be in the drawer all the time and a charging station for the electric toothbrush allow for ultimate organization. Featuring champagne gold plumbing fixtures, handles, and other accessories. The beautiful concrete tile floors, and added coffered ceiling with recessed cans make for a bright and delightful space. Recessed vessel sinks, wall sconces, and tile backsplash add to the clean elegant look.

This primary en suite bath by Galaxy Building features a deep soaking tub, large shower, toilet compartment, custom vanity, skylight and tiled wall/backsplash. In House Photography

The white single-sink blends perfectly with the white ceiling and multicolored walls. The bathroom is furnished with a freestanding vanity and an amazing wall-mounted mirror directly above the sink.
Thanks to few furniture pieces, the bathroom looks spacious. A few elegant fixtures make the room bright, and the mirror adds shine to the interior. Pay attention to this unusual multicolored background that creates a warm and cheerful atmosphere in the bathroom.
Make your own bathroom attractive, stylish, and fully functional with the best Grandeur Hills Group interior designers who are bound to know the shortest way to beauty and high style!
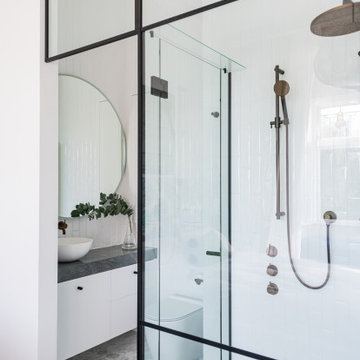
Small contemporary ensuite bathroom in Wellington with all styles of cabinet, white cabinets, a double shower, white tiles, metro tiles, white walls, marble flooring, a vessel sink, engineered stone worktops, grey floors, a hinged door, grey worktops, a wall niche, a single sink, a built in vanity unit and a coffered ceiling.
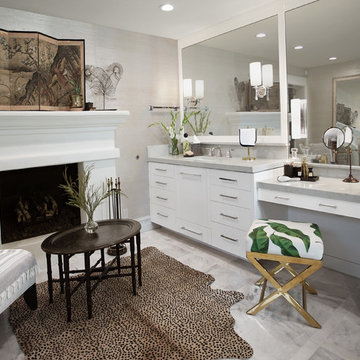
Heather Ryan, Interior Designer H.Ryan Studio - Scottsdale, AZ www.hryanstudio.com
Design ideas for a large traditional ensuite bathroom in Phoenix with flat-panel cabinets, white cabinets, a submerged sink, grey floors, grey worktops, a freestanding bath, wallpapered walls, a corner shower, marble flooring, a hinged door, double sinks, a built in vanity unit, a bidet, beige walls, engineered stone worktops and a coffered ceiling.
Design ideas for a large traditional ensuite bathroom in Phoenix with flat-panel cabinets, white cabinets, a submerged sink, grey floors, grey worktops, a freestanding bath, wallpapered walls, a corner shower, marble flooring, a hinged door, double sinks, a built in vanity unit, a bidet, beige walls, engineered stone worktops and a coffered ceiling.
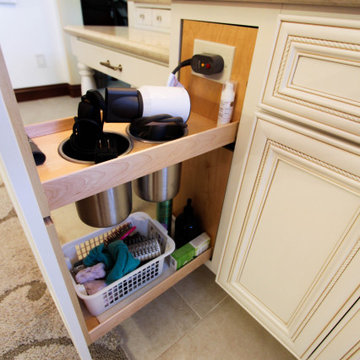
Traditional Large Master Bathroom with Two separate vanities, free-standing tub, walk-in curbless shower, and make-up vanity. Classic, elegant white cabinetry with an accent from Dura Supreme. Freestanding Tub from Victoria + Albert. California Faucets Plumbing Fixutres, Caesarstone Quartz - Taj Royale 5212, Ogee with Bullnose countertop edge, all porcelain tile, 20x20 floor tiles, 1x1 shower floor and wall accent tile, arabesque shaped wall tile in Crema Marfil from Bedrosians, grout from Prism - Alabaster, paint color is Benjamin Moore - Simply White in a Washable Matte Finish, Cabinetry Hardware is from Amerock - Sea Grass Collection.
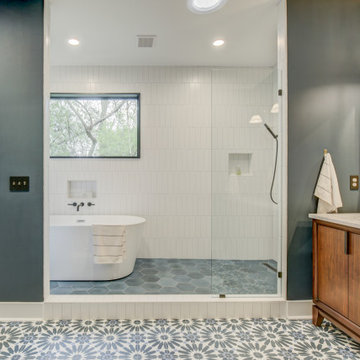
Updated bathroom, with tile flooring. bath tub and walk in shower. Double vanity with wood.
Medium sized modern ensuite bathroom in Atlanta with flat-panel cabinets, brown cabinets, a freestanding bath, a walk-in shower, white tiles, ceramic tiles, grey walls, ceramic flooring, a built-in sink, engineered stone worktops, grey floors, a hinged door, beige worktops, double sinks, a freestanding vanity unit and a coffered ceiling.
Medium sized modern ensuite bathroom in Atlanta with flat-panel cabinets, brown cabinets, a freestanding bath, a walk-in shower, white tiles, ceramic tiles, grey walls, ceramic flooring, a built-in sink, engineered stone worktops, grey floors, a hinged door, beige worktops, double sinks, a freestanding vanity unit and a coffered ceiling.
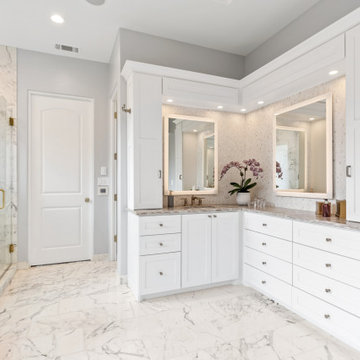
Renowned Renovation
This is an example of a large traditional ensuite wet room bathroom in Dallas with shaker cabinets, white cabinets, a freestanding bath, a one-piece toilet, white tiles, marble tiles, grey walls, marble flooring, a submerged sink, engineered stone worktops, white floors, a hinged door, beige worktops, a single sink, a built in vanity unit and a coffered ceiling.
This is an example of a large traditional ensuite wet room bathroom in Dallas with shaker cabinets, white cabinets, a freestanding bath, a one-piece toilet, white tiles, marble tiles, grey walls, marble flooring, a submerged sink, engineered stone worktops, white floors, a hinged door, beige worktops, a single sink, a built in vanity unit and a coffered ceiling.
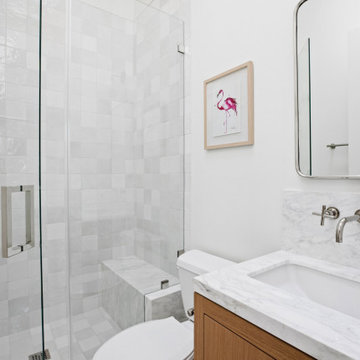
Design ideas for a medium sized classic shower room bathroom in Los Angeles with flat-panel cabinets, brown cabinets, a freestanding bath, an alcove shower, a one-piece toilet, white tiles, marble tiles, white walls, marble flooring, a submerged sink, engineered stone worktops, white floors, a hinged door, white worktops, a single sink, a built in vanity unit and a coffered ceiling.

Small family bathroom with in wall hidden toilet cistern , strong decorative feature tiles combined with rustic white subway tiles.
Free standing bath shower combination with brass taps fittings and fixtures.
Wall hung vanity cabinet with above counter basin.
Caesarstone Empira White vanity and full length ledge tops.
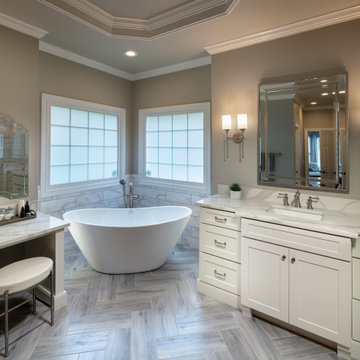
The stunning master bath remodel includes a large frameless glass shower, elegant freestanding tub and separate custom vanities making it the perfect combination of style and relaxation for this young family.
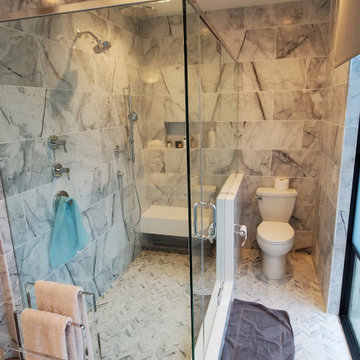
Photo of a large modern ensuite bathroom in New York with glass-front cabinets, white cabinets, a freestanding bath, a corner shower, a one-piece toilet, grey tiles, marble tiles, grey walls, marble flooring, a submerged sink, engineered stone worktops, grey floors, a hinged door, white worktops, a shower bench, double sinks, a floating vanity unit and a coffered ceiling.
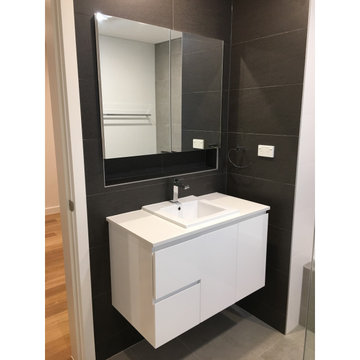
90mm Wall Hung vanity With Recessed Mirrored Shaving Cabinet
Design ideas for a small classic family bathroom in Sydney with flat-panel cabinets, white cabinets, a built-in bath, a corner shower, a two-piece toilet, white tiles, porcelain tiles, porcelain flooring, a built-in sink, engineered stone worktops, grey floors, an open shower, white worktops, a single sink, a floating vanity unit and a coffered ceiling.
Design ideas for a small classic family bathroom in Sydney with flat-panel cabinets, white cabinets, a built-in bath, a corner shower, a two-piece toilet, white tiles, porcelain tiles, porcelain flooring, a built-in sink, engineered stone worktops, grey floors, an open shower, white worktops, a single sink, a floating vanity unit and a coffered ceiling.
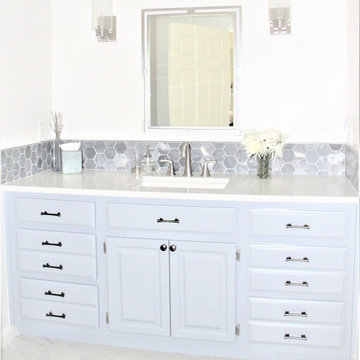
Large classic ensuite bathroom in Atlanta with raised-panel cabinets, an alcove bath, an alcove shower, a two-piece toilet, white tiles, porcelain tiles, white walls, porcelain flooring, a submerged sink, engineered stone worktops, white floors, a hinged door, a shower bench, a single sink, a built in vanity unit, a coffered ceiling, wallpapered walls, blue worktops and blue cabinets.
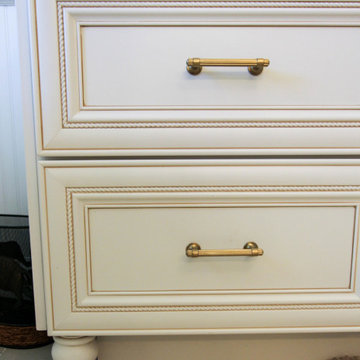
Traditional Large Master Bathroom with Two separate vanities, free-standing tub, walk-in curbless shower, and make-up vanity. Classic, elegant white cabinetry with an accent from Dura Supreme. Freestanding Tub from Victoria + Albert. California Faucets Plumbing Fixutres, Caesarstone Quartz - Taj Royale 5212, Ogee with Bullnose countertop edge, all porcelain tile, 20x20 floor tiles, 1x1 shower floor and wall accent tile, arabesque shaped wall tile in Crema Marfil from Bedrosians, grout from Prism - Alabaster, paint color is Benjamin Moore - Simply White in a Washable Matte Finish, Cabinetry Hardware is from Amerock - Sea Grass Collection.

Large contemporary grey and white ensuite bathroom in Atlanta with shaker cabinets, turquoise cabinets, an alcove bath, a shower/bath combination, a one-piece toilet, white tiles, mirror tiles, white walls, marble flooring, a submerged sink, engineered stone worktops, white floors, an open shower, white worktops, a feature wall, double sinks, a built in vanity unit, a coffered ceiling and panelled walls.
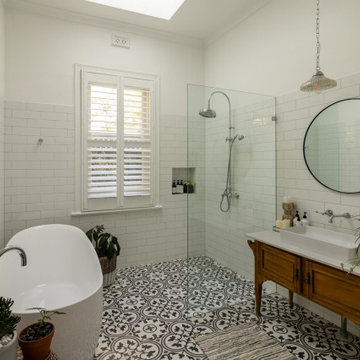
Inspiration for a traditional family bathroom in Perth with freestanding cabinets, medium wood cabinets, a freestanding bath, a walk-in shower, a one-piece toilet, white tiles, metro tiles, white walls, cement flooring, a vessel sink, engineered stone worktops, multi-coloured floors, an open shower, grey worktops, a wall niche, a single sink, a freestanding vanity unit and a coffered ceiling.

The stunning master bath remodel includes a large frameless glass shower, elegant freestanding tub and separate custom vanities making it the perfect combination of style and relaxation for this young family.
Bathroom with Engineered Stone Worktops and a Coffered Ceiling Ideas and Designs
1

 Shelves and shelving units, like ladder shelves, will give you extra space without taking up too much floor space. Also look for wire, wicker or fabric baskets, large and small, to store items under or next to the sink, or even on the wall.
Shelves and shelving units, like ladder shelves, will give you extra space without taking up too much floor space. Also look for wire, wicker or fabric baskets, large and small, to store items under or next to the sink, or even on the wall.  The sink, the mirror, shower and/or bath are the places where you might want the clearest and strongest light. You can use these if you want it to be bright and clear. Otherwise, you might want to look at some soft, ambient lighting in the form of chandeliers, short pendants or wall lamps. You could use accent lighting around your bath in the form to create a tranquil, spa feel, as well.
The sink, the mirror, shower and/or bath are the places where you might want the clearest and strongest light. You can use these if you want it to be bright and clear. Otherwise, you might want to look at some soft, ambient lighting in the form of chandeliers, short pendants or wall lamps. You could use accent lighting around your bath in the form to create a tranquil, spa feel, as well. 