Bathroom with Glass-front Cabinets and Engineered Stone Worktops Ideas and Designs
Refine by:
Budget
Sort by:Popular Today
1 - 20 of 597 photos
Item 1 of 3

When a large family renovated a home nestled in the foothills of the Santa Cruz mountains, all bathrooms received dazzling upgrades, but none more so than this sweet and beautiful bathroom for their nine year-old daughter who is crazy for every Disney heroine or Princess.
We laid down a floor of sparkly white Thassos marble edged with a mother of pearl mosaic. Every space can use something shiny and the mirrored vanity, gleaming chrome fixtures, and glittering crystal light fixtures bring a sense of glamour. And light lavender walls are a gorgeous contrast to a Thassos and mother of pearl floral mosaic in the shower. This is one lucky little Princess!
Photos by: Bernardo Grijalva
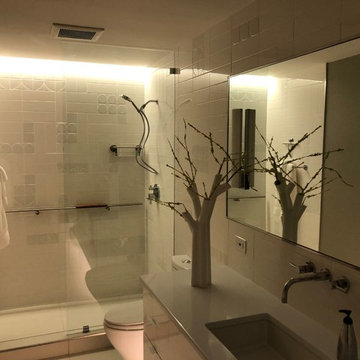
Inspiration for a small modern ensuite bathroom in Dallas with glass-front cabinets, grey cabinets, a walk-in shower, a one-piece toilet, white tiles, ceramic tiles, grey walls, porcelain flooring, a submerged sink, engineered stone worktops, white floors, an open shower and white worktops.

Inspiration for a modern ensuite bathroom in Vancouver with glass-front cabinets, white cabinets, a freestanding bath, a walk-in shower, white tiles, stone tiles, white walls, marble flooring, a vessel sink, engineered stone worktops, white floors, a hinged door, white worktops and a wall mounted toilet.

This is an example of a small modern shower room bathroom in Perth with glass-front cabinets, dark wood cabinets, a walk-in shower, a wall mounted toilet, green tiles, ceramic tiles, green walls, ceramic flooring, a vessel sink, engineered stone worktops, green floors, an open shower, brown worktops, a single sink and a floating vanity unit.
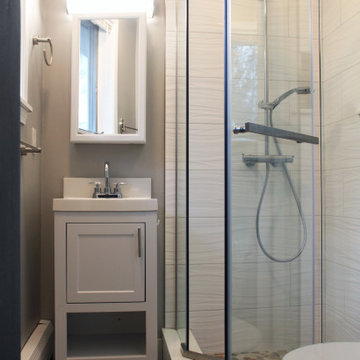
Small contemporary bathroom in Boston with glass-front cabinets, white cabinets, a corner shower, grey tiles, ceramic tiles, mosaic tile flooring, engineered stone worktops, grey floors, a hinged door, white worktops, a single sink and a freestanding vanity unit.

Condo Bath Remodel
Photo of a small contemporary ensuite bathroom in Portland with glass-front cabinets, grey cabinets, a built-in shower, a bidet, white tiles, glass tiles, white walls, porcelain flooring, a vessel sink, engineered stone worktops, grey floors, a hinged door, white worktops, a wall niche, a single sink, a floating vanity unit and wallpapered walls.
Photo of a small contemporary ensuite bathroom in Portland with glass-front cabinets, grey cabinets, a built-in shower, a bidet, white tiles, glass tiles, white walls, porcelain flooring, a vessel sink, engineered stone worktops, grey floors, a hinged door, white worktops, a wall niche, a single sink, a floating vanity unit and wallpapered walls.
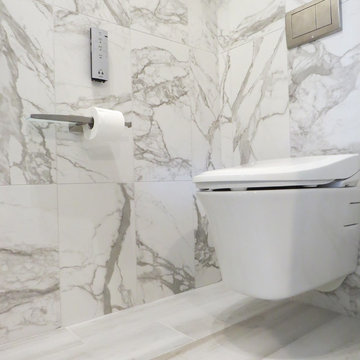
Photos by Robin Amorello, CKD CAPS
Photo of a large contemporary ensuite bathroom in Portland Maine with glass-front cabinets, grey cabinets, a freestanding bath, a built-in shower, a wall mounted toilet, multi-coloured tiles, porcelain tiles, grey walls, porcelain flooring, a built-in sink, engineered stone worktops, multi-coloured floors and a hinged door.
Photo of a large contemporary ensuite bathroom in Portland Maine with glass-front cabinets, grey cabinets, a freestanding bath, a built-in shower, a wall mounted toilet, multi-coloured tiles, porcelain tiles, grey walls, porcelain flooring, a built-in sink, engineered stone worktops, multi-coloured floors and a hinged door.
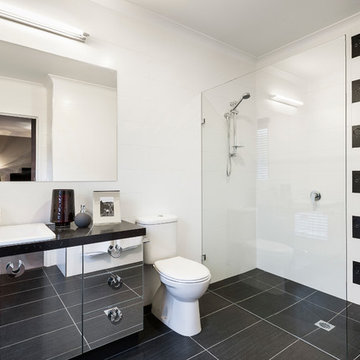
The designing of the new Display Home, to be built at 48 Langdon Drive at Mernda Villages, Mernda has given Davis Sanders Homes the opportunity to showcase our custom design capabilities and demonstrate how some of the challenges of a small sloping site can be addressed economically, without compromising the floorplan.
This 448m2 block, with its 1.4 metres of fall across the block, required a Display Home that could be reproduced by clients on their own sloping site. For that reason the home was designed in three separate sections so that each section could be moved up or down as the slope of the block required.
This eye catching home with retro styling certainly gets your attention. With a colour scheme of brilliant red, shining black, vivid orange, charcoal and white, the homes vibrant palate certainly gets your attention as soon as you walk through the front door. The orange striated angled wall of the entry foyer gives you a hint of things to come without being over powering.
The formal living room is located off the entry foyer and addresses a private court yard via French doors to the front of the home. Moving through the home, the central passageway directs you past 4 excellent sized bedrooms, main with walk through robe and ensuite, main bathroom and separate powder room. These bathrooms with their sticking colour schemes and textured high gloss tiles create outstanding points of interest within the home. A central stair case takes you up to the family room, meals area and kitchen which all open out to the undercover outdoor alfresco. The home has an abundance of light and open feel as all these areas address the garden and alfresco. The meals area and alfresco have a vaulted ceiling which not only adds interest and creates a feeling of space it also adds light and warm to this north facing aspect of the home. The kitchen combines vivid red 2pak overhead cupboards with a shiny black and red glass tiled splash back and stone benchtop in white all flanked by a feature wall to the laundry and walk in pantry.
Davis Sanders Homes
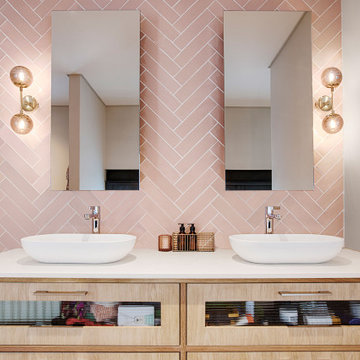
Main bathroom double vanity with built in mirror cabinets
Contemporary ensuite bathroom in Other with glass-front cabinets, light wood cabinets, pink tiles, pink walls, engineered stone worktops, white worktops and a built in vanity unit.
Contemporary ensuite bathroom in Other with glass-front cabinets, light wood cabinets, pink tiles, pink walls, engineered stone worktops, white worktops and a built in vanity unit.
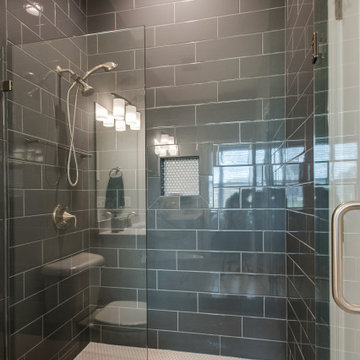
Another angle.
Medium sized classic shower room bathroom in Nashville with grey tiles, grey walls, a submerged sink, white worktops, a single sink, a built in vanity unit, glass-front cabinets, white cabinets, an alcove shower, a two-piece toilet, ceramic flooring, engineered stone worktops, multi-coloured floors, a hinged door and a vaulted ceiling.
Medium sized classic shower room bathroom in Nashville with grey tiles, grey walls, a submerged sink, white worktops, a single sink, a built in vanity unit, glass-front cabinets, white cabinets, an alcove shower, a two-piece toilet, ceramic flooring, engineered stone worktops, multi-coloured floors, a hinged door and a vaulted ceiling.
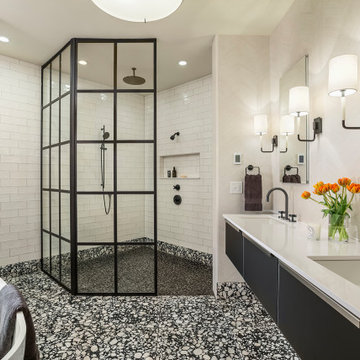
Design ideas for an urban ensuite bathroom in Minneapolis with glass-front cabinets, black cabinets, a freestanding bath, a built-in shower, a one-piece toilet, white tiles, metro tiles, white walls, porcelain flooring, a submerged sink, engineered stone worktops, white worktops, double sinks, a floating vanity unit and wallpapered walls.
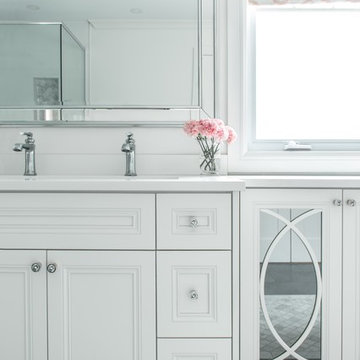
The clients wish list consisted of creating a bright, fresh & glamorous master bathroom oasis, that maximized on storage and provided a separate make-up / hair styling nook. The emphasis of the design was based on creating a custom vanity that reflected a glitz & glam flare, while addressing the unusual linear spatial layout. The colour palette incorporated a mixture of carrara marble, white, grey and hints of blush pink. The statement was made through the floral wallpaper backdrop and the custom geometric wall roman shades.
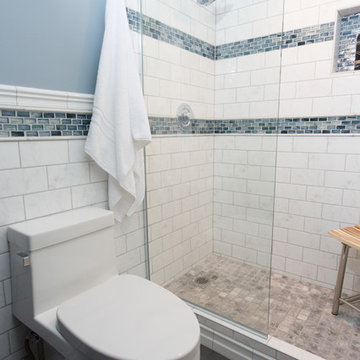
Beth Genengels Photography
Photo of a small classic bathroom in Chicago with glass-front cabinets, dark wood cabinets, a one-piece toilet, white tiles, metro tiles, blue walls, ceramic flooring, a vessel sink, engineered stone worktops, an alcove shower and a hinged door.
Photo of a small classic bathroom in Chicago with glass-front cabinets, dark wood cabinets, a one-piece toilet, white tiles, metro tiles, blue walls, ceramic flooring, a vessel sink, engineered stone worktops, an alcove shower and a hinged door.
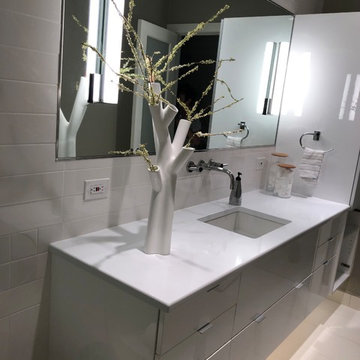
Inspiration for a small modern ensuite bathroom in Dallas with glass-front cabinets, grey cabinets, a walk-in shower, a one-piece toilet, white tiles, ceramic tiles, grey walls, porcelain flooring, a submerged sink, engineered stone worktops, white floors, an open shower and white worktops.
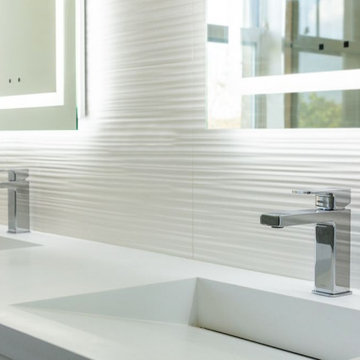
Bathroom Renovation.
This is an example of a medium sized modern bathroom in Miami with glass-front cabinets, white cabinets, a built-in shower, white tiles, porcelain tiles, engineered stone worktops, white worktops, a single sink, a floating vanity unit, a one-piece toilet, white walls, porcelain flooring, an integrated sink, brown floors, a hinged door and a wall niche.
This is an example of a medium sized modern bathroom in Miami with glass-front cabinets, white cabinets, a built-in shower, white tiles, porcelain tiles, engineered stone worktops, white worktops, a single sink, a floating vanity unit, a one-piece toilet, white walls, porcelain flooring, an integrated sink, brown floors, a hinged door and a wall niche.
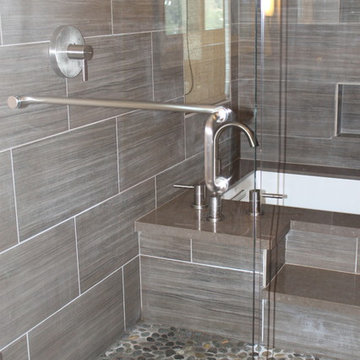
Inspiration for a medium sized contemporary shower room bathroom in San Francisco with glass-front cabinets, dark wood cabinets, a submerged bath, a shower/bath combination, a two-piece toilet, grey tiles, stone tiles, white walls, porcelain flooring, a submerged sink, engineered stone worktops, beige floors, a hinged door, green worktops, a shower bench, double sinks, a floating vanity unit and a vaulted ceiling.
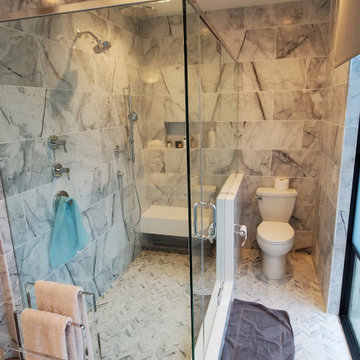
Photo of a large modern ensuite bathroom in New York with glass-front cabinets, white cabinets, a freestanding bath, a corner shower, a one-piece toilet, grey tiles, marble tiles, grey walls, marble flooring, a submerged sink, engineered stone worktops, grey floors, a hinged door, white worktops, a shower bench, double sinks, a floating vanity unit and a coffered ceiling.
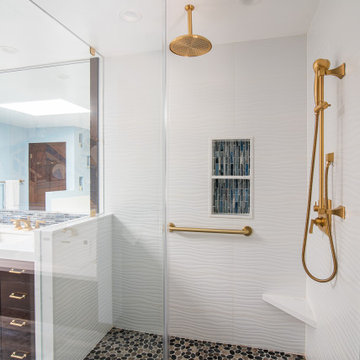
Inspiration for a medium sized traditional ensuite bathroom in Los Angeles with glass-front cabinets, dark wood cabinets, a built-in bath, a corner shower, white tiles, porcelain tiles, blue walls, medium hardwood flooring, a submerged sink, engineered stone worktops, multi-coloured floors, a hinged door and white worktops.
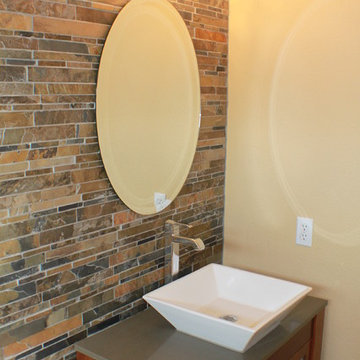
Design ideas for a small bohemian shower room bathroom in Las Vegas with a vessel sink, glass-front cabinets, medium wood cabinets, engineered stone worktops, multi-coloured tiles, ceramic tiles and multi-coloured walls.
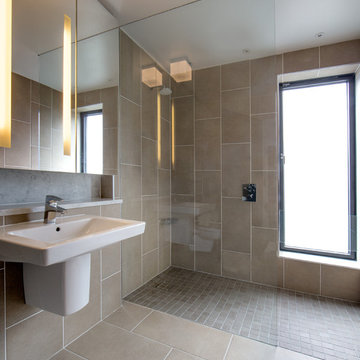
Main bathroom, wet room with level access shower, mirrored storage wall, wall hung basin.
Photo: Paul Tierney Photography
Inspiration for a medium sized contemporary bathroom in Dublin with glass-front cabinets, a wall mounted toilet, brown tiles, ceramic tiles, brown walls, ceramic flooring, a wall-mounted sink, engineered stone worktops and brown floors.
Inspiration for a medium sized contemporary bathroom in Dublin with glass-front cabinets, a wall mounted toilet, brown tiles, ceramic tiles, brown walls, ceramic flooring, a wall-mounted sink, engineered stone worktops and brown floors.
Bathroom with Glass-front Cabinets and Engineered Stone Worktops Ideas and Designs
1

 Shelves and shelving units, like ladder shelves, will give you extra space without taking up too much floor space. Also look for wire, wicker or fabric baskets, large and small, to store items under or next to the sink, or even on the wall.
Shelves and shelving units, like ladder shelves, will give you extra space without taking up too much floor space. Also look for wire, wicker or fabric baskets, large and small, to store items under or next to the sink, or even on the wall.  The sink, the mirror, shower and/or bath are the places where you might want the clearest and strongest light. You can use these if you want it to be bright and clear. Otherwise, you might want to look at some soft, ambient lighting in the form of chandeliers, short pendants or wall lamps. You could use accent lighting around your bath in the form to create a tranquil, spa feel, as well.
The sink, the mirror, shower and/or bath are the places where you might want the clearest and strongest light. You can use these if you want it to be bright and clear. Otherwise, you might want to look at some soft, ambient lighting in the form of chandeliers, short pendants or wall lamps. You could use accent lighting around your bath in the form to create a tranquil, spa feel, as well. 