Bathroom with Light Hardwood Flooring and Engineered Stone Worktops Ideas and Designs
Refine by:
Budget
Sort by:Popular Today
1 - 20 of 1,799 photos
Item 1 of 3

Woodside, CA spa-sauna project is one of our favorites. From the very first moment we realized that meeting customers expectations would be very challenging due to limited timeline but worth of trying at the same time. It was one of the most intense projects which also was full of excitement as we were sure that final results would be exquisite and would make everyone happy.
This sauna was designed and built from the ground up by TBS Construction's team. Goal was creating luxury spa like sauna which would be a personal in-house getaway for relaxation. Result is exceptional. We managed to meet the timeline, deliver quality and make homeowner happy.
TBS Construction is proud being a creator of Atherton Luxury Spa-Sauna.

Photos by Roehner + Ryan
Photo of a modern bathroom in Phoenix with flat-panel cabinets, a freestanding bath, a walk-in shower, white walls, light hardwood flooring, a submerged sink, engineered stone worktops, double sinks and a floating vanity unit.
Photo of a modern bathroom in Phoenix with flat-panel cabinets, a freestanding bath, a walk-in shower, white walls, light hardwood flooring, a submerged sink, engineered stone worktops, double sinks and a floating vanity unit.
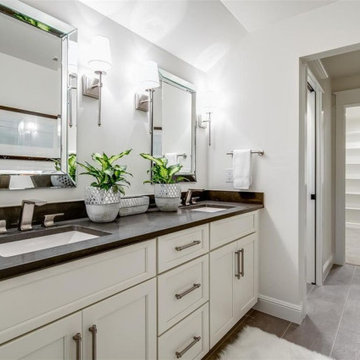
White flat panel vanity with black quartz top. Undermount sinks and stainless modern faucets.
Design ideas for a medium sized classic ensuite bathroom in Denver with flat-panel cabinets, white cabinets, white walls, light hardwood flooring, a submerged sink, engineered stone worktops, grey floors, black worktops and double sinks.
Design ideas for a medium sized classic ensuite bathroom in Denver with flat-panel cabinets, white cabinets, white walls, light hardwood flooring, a submerged sink, engineered stone worktops, grey floors, black worktops and double sinks.

Shower detailing
Small beach style family bathroom in Los Angeles with shaker cabinets, grey cabinets, white tiles, white walls, light hardwood flooring, a submerged sink, engineered stone worktops, beige floors and white worktops.
Small beach style family bathroom in Los Angeles with shaker cabinets, grey cabinets, white tiles, white walls, light hardwood flooring, a submerged sink, engineered stone worktops, beige floors and white worktops.
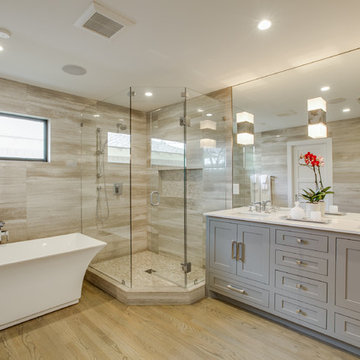
Shoot2Sell
Photo of a medium sized traditional ensuite bathroom in Dallas with shaker cabinets, grey cabinets, a freestanding bath, a corner shower, grey tiles, stone tiles, grey walls, light hardwood flooring, a submerged sink, engineered stone worktops and a hinged door.
Photo of a medium sized traditional ensuite bathroom in Dallas with shaker cabinets, grey cabinets, a freestanding bath, a corner shower, grey tiles, stone tiles, grey walls, light hardwood flooring, a submerged sink, engineered stone worktops and a hinged door.
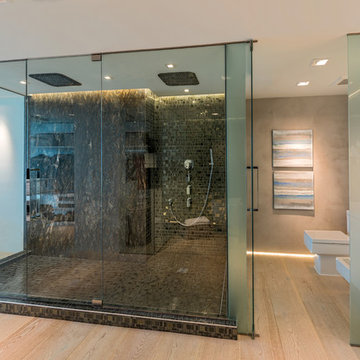
The open concept master ensuite exposes a
generous glassed-in shower with dramatic mosaic tile flowing from wall to floor.
Photo of a large modern ensuite bathroom in Miami with a submerged sink, flat-panel cabinets, white cabinets, engineered stone worktops, a double shower, a one-piece toilet, brown tiles, mosaic tiles, beige walls and light hardwood flooring.
Photo of a large modern ensuite bathroom in Miami with a submerged sink, flat-panel cabinets, white cabinets, engineered stone worktops, a double shower, a one-piece toilet, brown tiles, mosaic tiles, beige walls and light hardwood flooring.

This full home mid-century remodel project is in an affluent community perched on the hills known for its spectacular views of Los Angeles. Our retired clients were returning to sunny Los Angeles from South Carolina. Amidst the pandemic, they embarked on a two-year-long remodel with us - a heartfelt journey to transform their residence into a personalized sanctuary.
Opting for a crisp white interior, we provided the perfect canvas to showcase the couple's legacy art pieces throughout the home. Carefully curating furnishings that complemented rather than competed with their remarkable collection. It's minimalistic and inviting. We created a space where every element resonated with their story, infusing warmth and character into their newly revitalized soulful home.

Complete Bathroom Remodel;
- Demolition of old Bathroom.
- Installation of Shower Tile; Walls and Floors
- Installation of clear, glass Shower Door/Enclosure
- Installation of light, hardwood Flooring.
- Installation of Windows, Trim and Blinds.
- Fresh Paint to finish.
- All Carpentry, Plumbing, Electrical and Painting requirements per the remodeling project.

Design ideas for a large coastal ensuite bathroom in Miami with shaker cabinets, beige cabinets, an alcove shower, a one-piece toilet, beige walls, light hardwood flooring, a submerged sink, engineered stone worktops, brown floors, a hinged door, white worktops, double sinks, a built in vanity unit and wallpapered walls.
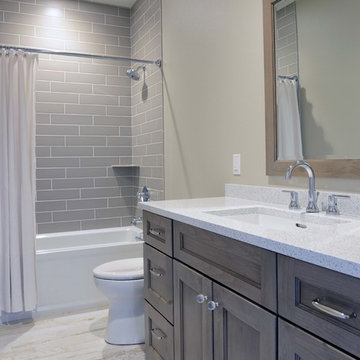
Robb Siverson Photography
Inspiration for a medium sized traditional bathroom in Other with a submerged sink, flat-panel cabinets, grey cabinets, engineered stone worktops, an alcove bath, a shower/bath combination, a two-piece toilet, grey tiles, metro tiles, beige walls, light hardwood flooring, white floors and a shower curtain.
Inspiration for a medium sized traditional bathroom in Other with a submerged sink, flat-panel cabinets, grey cabinets, engineered stone worktops, an alcove bath, a shower/bath combination, a two-piece toilet, grey tiles, metro tiles, beige walls, light hardwood flooring, white floors and a shower curtain.

Marina Del Rey house renovation, with open layout bedroom. You can enjoy ocean view while you are taking shower.
Photo of a medium sized modern ensuite bathroom in Los Angeles with flat-panel cabinets, grey cabinets, a built-in bath, a double shower, a wall mounted toilet, white tiles, stone slabs, white walls, light hardwood flooring, an integrated sink, engineered stone worktops, grey floors, a hinged door, grey worktops, a shower bench, double sinks, a floating vanity unit and panelled walls.
Photo of a medium sized modern ensuite bathroom in Los Angeles with flat-panel cabinets, grey cabinets, a built-in bath, a double shower, a wall mounted toilet, white tiles, stone slabs, white walls, light hardwood flooring, an integrated sink, engineered stone worktops, grey floors, a hinged door, grey worktops, a shower bench, double sinks, a floating vanity unit and panelled walls.
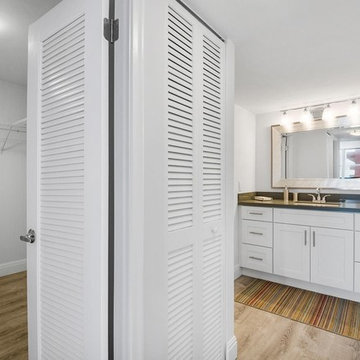
This is an example of a medium sized coastal shower room bathroom in Miami with shaker cabinets, white cabinets, grey walls, light hardwood flooring, a submerged sink, engineered stone worktops, brown floors and grey worktops.

We loved updating this 1977 house giving our clients a more transitional kitchen, living room and powder bath. Our clients are very busy and didn’t want too many options. Our designers narrowed down their selections and gave them just enough options to choose from without being overwhelming.
In the kitchen, we replaced the cabinetry without changing the locations of the walls, doors openings or windows. All finished were replaced with beautiful cabinets, counter tops, sink, back splash and faucet hardware.
In the Master bathroom, we added all new finishes. There are two closets in the bathroom that did not change but everything else did. We.added pocket doors to the bedroom, where there were no doors before. Our clients wanted taller 36” height cabinets and a seated makeup vanity, so we were able to accommodate those requests without any problems. We added new lighting, mirrors, counter top and all new plumbing fixtures in addition to removing the soffits over the vanities and the shower, really opening up the space and giving it a new modern look. They had also been living with the cold and hot water reversed in the shower, so we also fixed that for them!
In their den, they wanted to update the dark paneling, remove the large stone from the curved fireplace wall and they wanted a new mantel. We flattened the wall, added a TV niche above fireplace and moved the cable connections, so they have exactly what they wanted. We left the wood paneling on the walls but painted them a light color to brighten up the room.
There was a small wet bar between the den and their family room. They liked the bar area but didn’t feel that they needed the sink, so we removed and capped the water lines and gave the bar an updated look by adding new counter tops and shelving. They had some previous water damage to their floors, so the wood flooring was replaced throughout the den and all connecting areas, making the transition from one room to the other completely seamless. In the end, the clients love their new space and are able to really enjoy their updated home and now plan stay there for a little longer!
Design/Remodel by Hatfield Builders & Remodelers | Photography by Versatile Imaging
Less
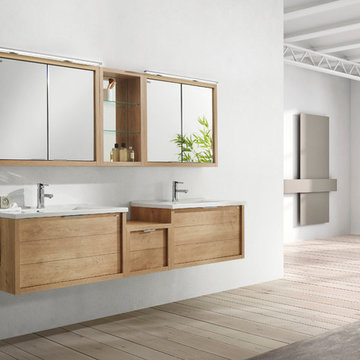
The Valenzuela line of bathroom cabinets from Barcelona, Spain is finally here. Get in touch with us to receive a full catalog and prices.
Design ideas for a medium sized modern shower room bathroom in Miami with flat-panel cabinets, light wood cabinets, white walls, light hardwood flooring, an integrated sink and engineered stone worktops.
Design ideas for a medium sized modern shower room bathroom in Miami with flat-panel cabinets, light wood cabinets, white walls, light hardwood flooring, an integrated sink and engineered stone worktops.
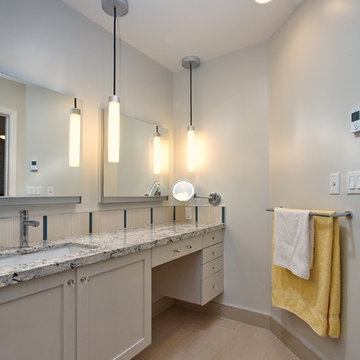
Floating vanity with dual Robern Uplift cabinets, a single sink, and a seating area.
Unlike traditional medicine cabinets that open to the side, Robern Uplift cabinets slide upwards.
Photos by Sundeep Grewal

Modern ensuite wet room bathroom in Indianapolis with shaker cabinets, medium wood cabinets, a freestanding bath, white walls, light hardwood flooring, a submerged sink, engineered stone worktops, brown floors, a hinged door, white worktops, an enclosed toilet, double sinks and a built in vanity unit.

This North Vancouver Laneway home highlights a thoughtful floorplan to utilize its small square footage along with materials that added character while highlighting the beautiful architectural elements that draw your attention up towards the ceiling.
Build: Revel Built Construction
Interior Design: Rebecca Foster
Architecture: Architrix
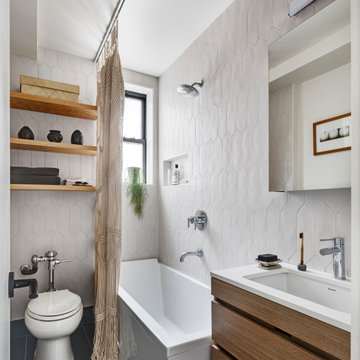
Photo of a contemporary bathroom in New York with flat-panel cabinets, dark wood cabinets, a corner bath, a shower/bath combination, white tiles, ceramic tiles, white walls, light hardwood flooring, a submerged sink, engineered stone worktops, black floors, a shower curtain, white worktops and a single sink.

This is the master bathroom shower. We expanded the bathroom area by taking over the upstairs apartment kitchen when we combined apartments. This shower features a teak wood shower floor for a luxurious feel under foot. Also in teak is the shower nook for soaps and bottles. The rain head and hand shower make for a flexible and exhilarating bathing experience, complete with a bench for relaxing. Photos by Brad Dickson
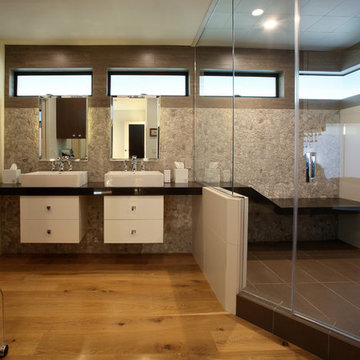
Photography by Aidin Mariscal
Design ideas for a large modern ensuite bathroom in Orange County with freestanding cabinets, white cabinets, a corner shower, multi-coloured tiles, pebble tiles, white walls, light hardwood flooring, a vessel sink, engineered stone worktops, brown floors and a hinged door.
Design ideas for a large modern ensuite bathroom in Orange County with freestanding cabinets, white cabinets, a corner shower, multi-coloured tiles, pebble tiles, white walls, light hardwood flooring, a vessel sink, engineered stone worktops, brown floors and a hinged door.
Bathroom with Light Hardwood Flooring and Engineered Stone Worktops Ideas and Designs
1

 Shelves and shelving units, like ladder shelves, will give you extra space without taking up too much floor space. Also look for wire, wicker or fabric baskets, large and small, to store items under or next to the sink, or even on the wall.
Shelves and shelving units, like ladder shelves, will give you extra space without taking up too much floor space. Also look for wire, wicker or fabric baskets, large and small, to store items under or next to the sink, or even on the wall.  The sink, the mirror, shower and/or bath are the places where you might want the clearest and strongest light. You can use these if you want it to be bright and clear. Otherwise, you might want to look at some soft, ambient lighting in the form of chandeliers, short pendants or wall lamps. You could use accent lighting around your bath in the form to create a tranquil, spa feel, as well.
The sink, the mirror, shower and/or bath are the places where you might want the clearest and strongest light. You can use these if you want it to be bright and clear. Otherwise, you might want to look at some soft, ambient lighting in the form of chandeliers, short pendants or wall lamps. You could use accent lighting around your bath in the form to create a tranquil, spa feel, as well. 