Bathroom with Stone Slabs and Engineered Stone Worktops Ideas and Designs
Refine by:
Budget
Sort by:Popular Today
1 - 20 of 1,351 photos

A Large Master Bath Suite with Open Shower and double sink vanity.
This is an example of a large traditional ensuite bathroom in San Francisco with flat-panel cabinets, light wood cabinets, a corner shower, white tiles, stone slabs, porcelain flooring, a submerged sink, engineered stone worktops, grey floors, a hinged door, white worktops, an enclosed toilet, double sinks and a built in vanity unit.
This is an example of a large traditional ensuite bathroom in San Francisco with flat-panel cabinets, light wood cabinets, a corner shower, white tiles, stone slabs, porcelain flooring, a submerged sink, engineered stone worktops, grey floors, a hinged door, white worktops, an enclosed toilet, double sinks and a built in vanity unit.

Leaving clear and clean spaces makes a world of difference - even in a limited area. Using the right color(s) can change an ordinary bathroom into a spa like experience.
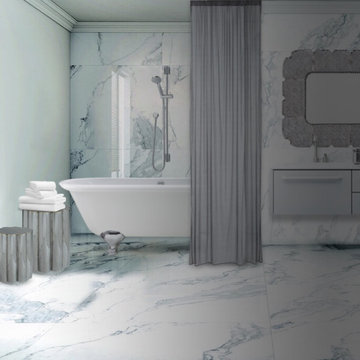
Vista dettaglio bagno con rivestimenti in marmo.
Photo of a medium sized bohemian ensuite bathroom in London with flat-panel cabinets, white cabinets, a claw-foot bath, a two-piece toilet, white tiles, stone slabs, grey walls, marble flooring, a built-in sink, engineered stone worktops, white floors and white worktops.
Photo of a medium sized bohemian ensuite bathroom in London with flat-panel cabinets, white cabinets, a claw-foot bath, a two-piece toilet, white tiles, stone slabs, grey walls, marble flooring, a built-in sink, engineered stone worktops, white floors and white worktops.
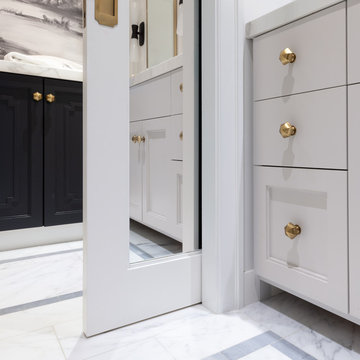
This is the Vanity from our Master Suite Reconfiguration Project in Tribeca. Waterworks 'Henry' Fixtures were used throughout in Burnished Brass, which will age beautifully over time. Our GC developed a custom medicine cabinet with a metal frame to match the fixtures perfectly. Shaker Panels with a stepped detail, metal frames & applied mouldings set up a perfectly proportioned composition. Crown moulding was installed set off from the wall, creating a shadow gap, which is an effective tool in not only creating visual interest, but also eliminating the need for unsightly caulked points of connection, and the likelihood of splitting. The custom vanity was topped with a Neolith Estatuario product that has the look and feel of natural Statuary Stone, but better performance from a hardness and porosity point of view. Kelly Wearstler 'Utopia' Sconces and Shades of Light 'Moravian Star' surface lights were chosen to add a bit of flair to the understated transitional aesthetic of the project.

Modern white bathroom has curbless, doorless shower enabling wheel chair accessibility. White stone walls and floor contrast with the dark footed vanity for a blend of traditional and contemporary. Winnetka Il bathroom remodel by Benvenuti and Stein.
Photography- Norman Sizemore

Photo of a small contemporary ensuite bathroom in San Francisco with flat-panel cabinets, dark wood cabinets, a walk-in shower, a wall mounted toilet, beige tiles, stone slabs, beige walls, limestone flooring, a submerged sink and engineered stone worktops.
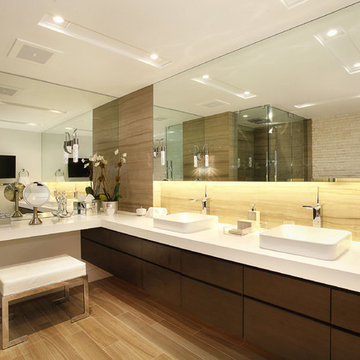
PHOTO CREDIT : SOTHEBY REALTY
Design ideas for a contemporary bathroom in Miami with a vessel sink, flat-panel cabinets, dark wood cabinets, engineered stone worktops, a freestanding bath and stone slabs.
Design ideas for a contemporary bathroom in Miami with a vessel sink, flat-panel cabinets, dark wood cabinets, engineered stone worktops, a freestanding bath and stone slabs.

Even NFL players should have grab bars in the shower, and this one is no exception. Anyone who slips will grab the first thing they can. Even our towel bars serve as grab bars. All showers are curbless unless, as in this case, it's a loft, so it was impossible to recess the floor.

Medium sized modern shower room bathroom in San Francisco with flat-panel cabinets, medium wood cabinets, an alcove shower, a wall mounted toilet, grey walls, light hardwood flooring, an integrated sink, engineered stone worktops, beige floors, a hinged door, white worktops, blue tiles, white tiles, stone slabs, a single sink and a floating vanity unit.

www.emapeter.com
Large contemporary ensuite bathroom in Vancouver with flat-panel cabinets, light wood cabinets, a freestanding bath, white tiles, stone slabs, a vessel sink, a hinged door, white worktops, a built-in shower, a one-piece toilet, white walls, marble flooring, engineered stone worktops, white floors and a wall niche.
Large contemporary ensuite bathroom in Vancouver with flat-panel cabinets, light wood cabinets, a freestanding bath, white tiles, stone slabs, a vessel sink, a hinged door, white worktops, a built-in shower, a one-piece toilet, white walls, marble flooring, engineered stone worktops, white floors and a wall niche.
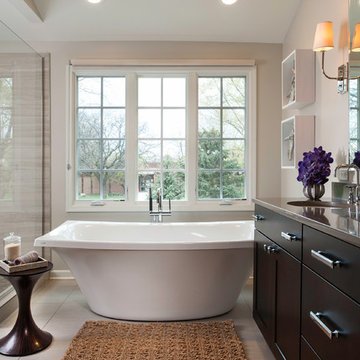
Photo Credit Novelli PhotoDesign
Design ideas for a traditional ensuite bathroom in Chicago with a submerged sink, flat-panel cabinets, dark wood cabinets, engineered stone worktops, a freestanding bath, a corner shower, grey tiles, stone slabs, porcelain flooring and beige walls.
Design ideas for a traditional ensuite bathroom in Chicago with a submerged sink, flat-panel cabinets, dark wood cabinets, engineered stone worktops, a freestanding bath, a corner shower, grey tiles, stone slabs, porcelain flooring and beige walls.
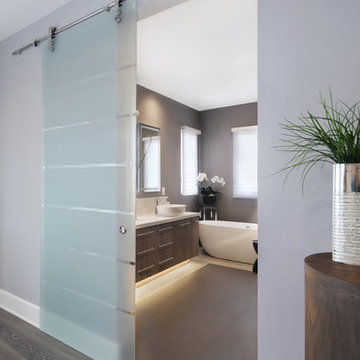
This Zen minimalist master bathroom was designed to be a soothing space to relax, soak, and restore. Clean lines and natural textures keep the room refreshingly simple.
Designer: Fumiko Faiman, Photographer: Jeri Koegel
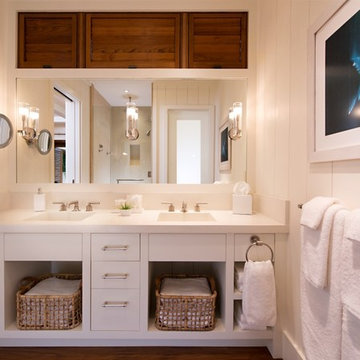
Large world-inspired ensuite bathroom in Hawaii with flat-panel cabinets, white cabinets, a submerged bath, white walls, medium hardwood flooring, engineered stone worktops, an alcove shower, a two-piece toilet, white tiles, stone slabs, an integrated sink, brown floors and a hinged door.
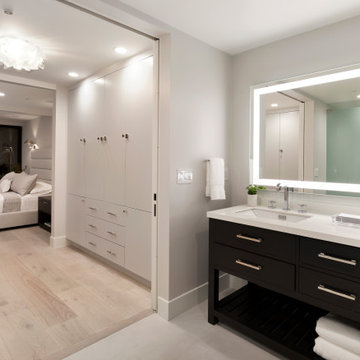
This is an example of a large contemporary ensuite bathroom in Orange County with flat-panel cabinets, black cabinets, an alcove shower, white tiles, stone slabs, white walls, engineered stone worktops, a hinged door, turquoise worktops, double sinks and a freestanding vanity unit.
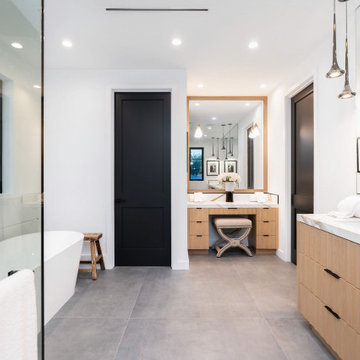
This is an example of an expansive classic ensuite bathroom in Los Angeles with light wood cabinets, a freestanding bath, a two-piece toilet, white tiles, stone slabs, porcelain flooring, a submerged sink, engineered stone worktops, grey floors, a hinged door, white worktops, a shower bench, double sinks and a built in vanity unit.
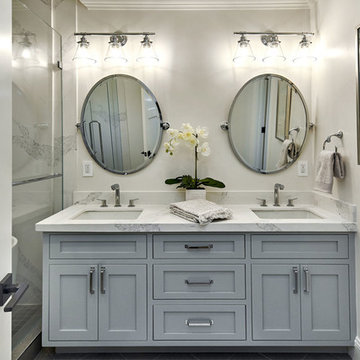
Arch Studio, Inc. Architecture & Interiors 2018
Design ideas for a medium sized country ensuite bathroom in San Francisco with shaker cabinets, grey cabinets, an alcove bath, a shower/bath combination, a one-piece toilet, white tiles, stone slabs, white walls, porcelain flooring, a submerged sink, engineered stone worktops, grey floors, a hinged door and white worktops.
Design ideas for a medium sized country ensuite bathroom in San Francisco with shaker cabinets, grey cabinets, an alcove bath, a shower/bath combination, a one-piece toilet, white tiles, stone slabs, white walls, porcelain flooring, a submerged sink, engineered stone worktops, grey floors, a hinged door and white worktops.
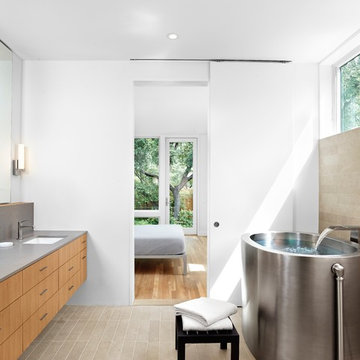
Casey Dunn
Medium sized modern ensuite bathroom in Austin with flat-panel cabinets, engineered stone worktops, a freestanding bath, stone slabs, a submerged sink, white walls, medium wood cabinets and beige tiles.
Medium sized modern ensuite bathroom in Austin with flat-panel cabinets, engineered stone worktops, a freestanding bath, stone slabs, a submerged sink, white walls, medium wood cabinets and beige tiles.

Custom Master Bathroom Remodel
Design ideas for an expansive modern ensuite bathroom in Los Angeles with flat-panel cabinets, dark wood cabinets, a submerged bath, a built-in shower, a wall mounted toilet, beige tiles, stone slabs, beige walls, marble flooring, a submerged sink, engineered stone worktops, beige floors, an open shower, white worktops, double sinks, a floating vanity unit and all types of ceiling.
Design ideas for an expansive modern ensuite bathroom in Los Angeles with flat-panel cabinets, dark wood cabinets, a submerged bath, a built-in shower, a wall mounted toilet, beige tiles, stone slabs, beige walls, marble flooring, a submerged sink, engineered stone worktops, beige floors, an open shower, white worktops, double sinks, a floating vanity unit and all types of ceiling.
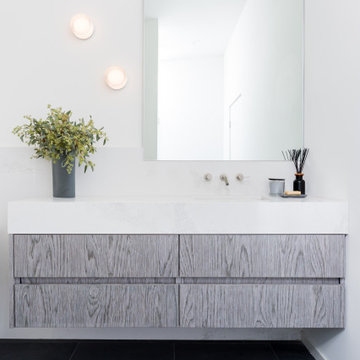
Custom Master Bathroom Shower Design
Photo of a medium sized modern bathroom in Los Angeles with flat-panel cabinets, medium wood cabinets, a one-piece toilet, white tiles, stone slabs, white walls, slate flooring, a submerged sink, engineered stone worktops, grey floors, white worktops, a single sink, a floating vanity unit and a vaulted ceiling.
Photo of a medium sized modern bathroom in Los Angeles with flat-panel cabinets, medium wood cabinets, a one-piece toilet, white tiles, stone slabs, white walls, slate flooring, a submerged sink, engineered stone worktops, grey floors, white worktops, a single sink, a floating vanity unit and a vaulted ceiling.
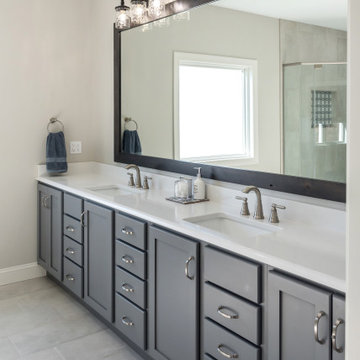
Photo of a large classic ensuite bathroom in St Louis with shaker cabinets, grey cabinets, white tiles, stone slabs, grey walls, vinyl flooring, a submerged sink, engineered stone worktops, grey floors, a hinged door, white worktops, a shower bench, double sinks and a freestanding vanity unit.
Bathroom with Stone Slabs and Engineered Stone Worktops Ideas and Designs
1

 Shelves and shelving units, like ladder shelves, will give you extra space without taking up too much floor space. Also look for wire, wicker or fabric baskets, large and small, to store items under or next to the sink, or even on the wall.
Shelves and shelving units, like ladder shelves, will give you extra space without taking up too much floor space. Also look for wire, wicker or fabric baskets, large and small, to store items under or next to the sink, or even on the wall.  The sink, the mirror, shower and/or bath are the places where you might want the clearest and strongest light. You can use these if you want it to be bright and clear. Otherwise, you might want to look at some soft, ambient lighting in the form of chandeliers, short pendants or wall lamps. You could use accent lighting around your bath in the form to create a tranquil, spa feel, as well.
The sink, the mirror, shower and/or bath are the places where you might want the clearest and strongest light. You can use these if you want it to be bright and clear. Otherwise, you might want to look at some soft, ambient lighting in the form of chandeliers, short pendants or wall lamps. You could use accent lighting around your bath in the form to create a tranquil, spa feel, as well. 