Bathroom with Engineered Stone Worktops Ideas and Designs
Refine by:
Budget
Sort by:Popular Today
1 - 9 of 9 photos
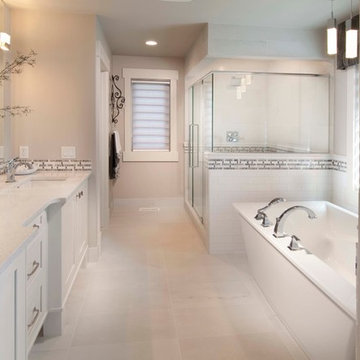
This is an example of a large classic ensuite half tiled bathroom in Calgary with metro tiles, shaker cabinets, white cabinets, a freestanding bath, a corner shower, white tiles, beige walls, a submerged sink and engineered stone worktops.
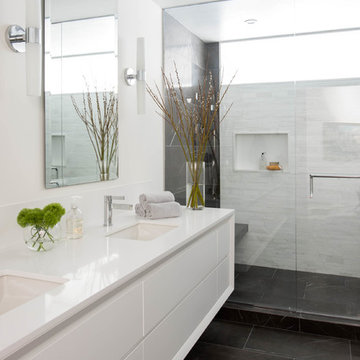
Stephani Buchman
Design ideas for a medium sized contemporary ensuite bathroom in Toronto with a submerged sink, flat-panel cabinets, white cabinets, engineered stone worktops, an alcove shower, grey tiles, stone tiles, white walls and marble flooring.
Design ideas for a medium sized contemporary ensuite bathroom in Toronto with a submerged sink, flat-panel cabinets, white cabinets, engineered stone worktops, an alcove shower, grey tiles, stone tiles, white walls and marble flooring.
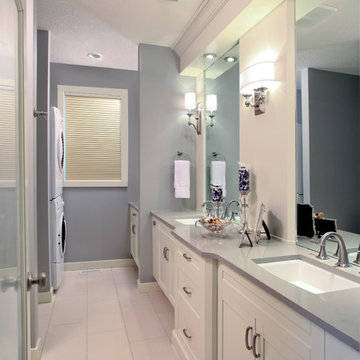
Photo of a traditional bathroom in Calgary with shaker cabinets, white tiles, white cabinets, an alcove shower, grey walls, porcelain flooring, a submerged sink and engineered stone worktops.
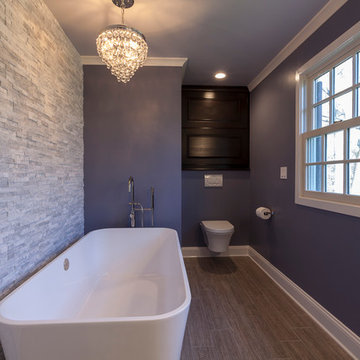
David Dadekian
This is an example of a large contemporary ensuite bathroom in New York with a freestanding bath, flat-panel cabinets, dark wood cabinets, a built-in shower, a wall mounted toilet, white tiles, porcelain tiles, purple walls, porcelain flooring, a submerged sink, engineered stone worktops, grey floors and an open shower.
This is an example of a large contemporary ensuite bathroom in New York with a freestanding bath, flat-panel cabinets, dark wood cabinets, a built-in shower, a wall mounted toilet, white tiles, porcelain tiles, purple walls, porcelain flooring, a submerged sink, engineered stone worktops, grey floors and an open shower.

New 4 bedroom home construction artfully designed by E. Cobb Architects for a lively young family maximizes a corner street-to-street lot, providing a seamless indoor/outdoor living experience. A custom steel and glass central stairwell unifies the space and leads to a roof top deck leveraging a view of Lake Washington.
©2012 Steve Keating Photography

Originally a nearly three-story tall 1920’s European-styled home was turned into a modern villa for work and home. A series of low concrete retaining wall planters and steps gradually takes you up to the second level entry, grounding or anchoring the house into the site, as does a new wrap around veranda and trellis. Large eave overhangs on the upper roof were designed to give the home presence and were accented with a Mid-century orange color. The new master bedroom addition white box creates a better sense of entry and opens to the wrap around veranda at the opposite side. Inside the owners live on the lower floor and work on the upper floor with the garage basement for storage, archives and a ceramics studio. New windows and open spaces were created for the graphic designer owners; displaying their mid-century modern furnishings collection.
A lot of effort went into attempting to lower the house visually by bringing the ground plane higher with the concrete retaining wall planters, steps, wrap around veranda and trellis, and the prominent roof with exaggerated overhangs. That the eaves were painted orange is a cool reflection of the owner’s Dutch heritage. Budget was a driver for the project and it was determined that the footprint of the home should have minimal extensions and that the new windows remain in the same relative locations as the old ones. Wall removal was utilized versus moving and building new walls where possible.
Photo Credit: John Sutton Photography.
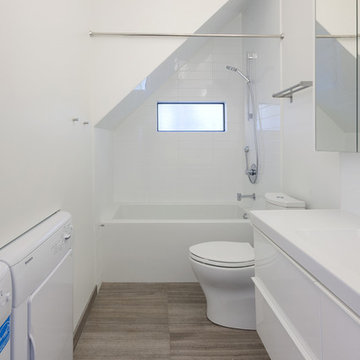
Two Column Marketing
Design ideas for a contemporary shower room bathroom in Vancouver with flat-panel cabinets, white cabinets, an alcove bath, a shower/bath combination, white tiles, an integrated sink, engineered stone worktops, ceramic tiles, white walls and ceramic flooring.
Design ideas for a contemporary shower room bathroom in Vancouver with flat-panel cabinets, white cabinets, an alcove bath, a shower/bath combination, white tiles, an integrated sink, engineered stone worktops, ceramic tiles, white walls and ceramic flooring.
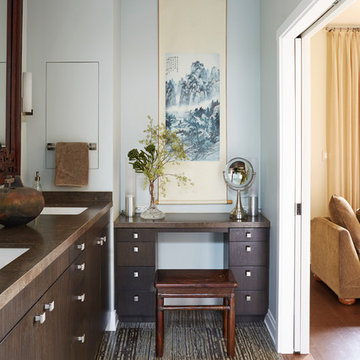
dressing table
photography by Mike Kaskel
Design ideas for a medium sized world-inspired shower room bathroom in Chicago with flat-panel cabinets, dark wood cabinets, blue walls, a submerged sink, porcelain flooring, engineered stone worktops and brown floors.
Design ideas for a medium sized world-inspired shower room bathroom in Chicago with flat-panel cabinets, dark wood cabinets, blue walls, a submerged sink, porcelain flooring, engineered stone worktops and brown floors.
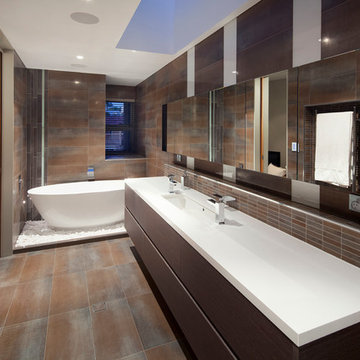
Ron Tan Photography
Large contemporary bathroom in Other with a freestanding bath, an integrated sink, flat-panel cabinets, dark wood cabinets, engineered stone worktops, brown tiles, brown walls and ceramic flooring.
Large contemporary bathroom in Other with a freestanding bath, an integrated sink, flat-panel cabinets, dark wood cabinets, engineered stone worktops, brown tiles, brown walls and ceramic flooring.
Bathroom with Engineered Stone Worktops Ideas and Designs
1

 Shelves and shelving units, like ladder shelves, will give you extra space without taking up too much floor space. Also look for wire, wicker or fabric baskets, large and small, to store items under or next to the sink, or even on the wall.
Shelves and shelving units, like ladder shelves, will give you extra space without taking up too much floor space. Also look for wire, wicker or fabric baskets, large and small, to store items under or next to the sink, or even on the wall.  The sink, the mirror, shower and/or bath are the places where you might want the clearest and strongest light. You can use these if you want it to be bright and clear. Otherwise, you might want to look at some soft, ambient lighting in the form of chandeliers, short pendants or wall lamps. You could use accent lighting around your bath in the form to create a tranquil, spa feel, as well.
The sink, the mirror, shower and/or bath are the places where you might want the clearest and strongest light. You can use these if you want it to be bright and clear. Otherwise, you might want to look at some soft, ambient lighting in the form of chandeliers, short pendants or wall lamps. You could use accent lighting around your bath in the form to create a tranquil, spa feel, as well. 