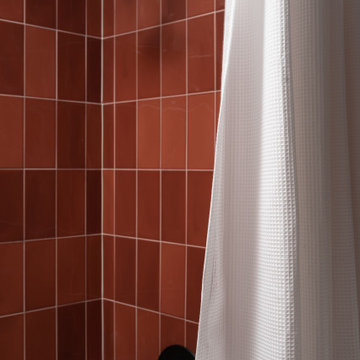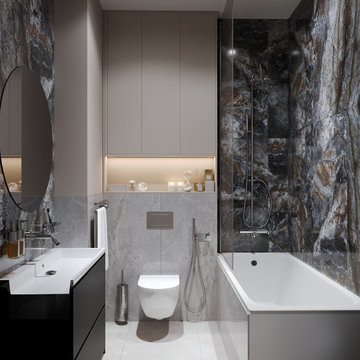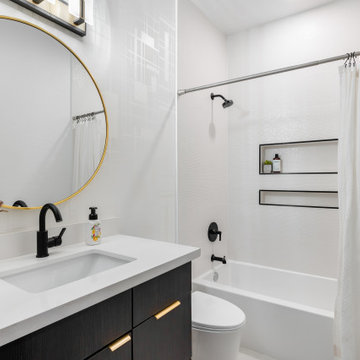Bathroom with Flat-panel Cabinets and a Shower Curtain Ideas and Designs
Refine by:
Budget
Sort by:Popular Today
1 - 20 of 6,106 photos
Item 1 of 3

Download our free ebook, Creating the Ideal Kitchen. DOWNLOAD NOW
Designed by: Susan Klimala, CKD, CBD
Photography by: Michael Kaskel
For more information on kitchen, bath and interior design ideas go to: www.kitchenstudio-ge.com

Inspiration for a medium sized midcentury bathroom in San Francisco with flat-panel cabinets, white cabinets, an alcove bath, a shower/bath combination, a submerged sink, a shower curtain, white worktops, a single sink, a floating vanity unit, a wood ceiling, a one-piece toilet, beige tiles, glass tiles, beige walls, concrete flooring and green floors.

Our client needed to upgrade a mall bathroom needs to include a soaker bath shower combination, as much storage as possible, and lots of style!
The result is a great space with color, style and flare.

The guest bath design was inspired by the fun geometric pattern of the custom window shade fabric. A mid century modern vanity and wall sconces further repeat the mid century design. Because space was limited, the designer incorporated a metal wall ladder to hold towels.

Medium sized contemporary shower room bathroom in Other with an alcove shower, a wall mounted toilet, grey tiles, a shower curtain, flat-panel cabinets, grey cabinets, porcelain tiles, grey walls, porcelain flooring, a vessel sink, solid surface worktops, grey floors, white worktops, a laundry area, a single sink and a floating vanity unit.

Winner of the 2018 Tour of Homes Best Remodel, this whole house re-design of a 1963 Bennet & Johnson mid-century raised ranch home is a beautiful example of the magic we can weave through the application of more sustainable modern design principles to existing spaces.
We worked closely with our client on extensive updates to create a modernized MCM gem.
Extensive alterations include:
- a completely redesigned floor plan to promote a more intuitive flow throughout
- vaulted the ceilings over the great room to create an amazing entrance and feeling of inspired openness
- redesigned entry and driveway to be more inviting and welcoming as well as to experientially set the mid-century modern stage
- the removal of a visually disruptive load bearing central wall and chimney system that formerly partitioned the homes’ entry, dining, kitchen and living rooms from each other
- added clerestory windows above the new kitchen to accentuate the new vaulted ceiling line and create a greater visual continuation of indoor to outdoor space
- drastically increased the access to natural light by increasing window sizes and opening up the floor plan
- placed natural wood elements throughout to provide a calming palette and cohesive Pacific Northwest feel
- incorporated Universal Design principles to make the home Aging In Place ready with wide hallways and accessible spaces, including single-floor living if needed
- moved and completely redesigned the stairway to work for the home’s occupants and be a part of the cohesive design aesthetic
- mixed custom tile layouts with more traditional tiling to create fun and playful visual experiences
- custom designed and sourced MCM specific elements such as the entry screen, cabinetry and lighting
- development of the downstairs for potential future use by an assisted living caretaker
- energy efficiency upgrades seamlessly woven in with much improved insulation, ductless mini splits and solar gain

A corner shower with a radial curb maximizes space. Glass blocks, built into the existing window opening add light and the solid surface window sill and window surround provide a waterproof barrier.
Andrea Rugg

This is an example of a small midcentury ensuite bathroom in Vancouver with flat-panel cabinets, medium wood cabinets, an alcove bath, a shower/bath combination, a two-piece toilet, white tiles, ceramic tiles, white walls, porcelain flooring, wooden worktops, white floors and a shower curtain.

Photo of a traditional shower room bathroom in Moscow with flat-panel cabinets, red cabinets, an alcove bath, a shower/bath combination, white tiles, a vessel sink, multi-coloured floors, a shower curtain, white worktops, a single sink and a freestanding vanity unit.

The smallest spaces often have the most impact. In the bathroom, a classy floral wallpaper applied as a wall and ceiling treatment, along with timeless subway tiles on the walls and hexagon tiles on the floor, create balance and visually appealing space.

So many incredible textures and tones in this fun, interesting and detailed kid's bathroom.
Photo of a medium sized retro family bathroom in Richmond with flat-panel cabinets, medium wood cabinets, an alcove bath, a shower/bath combination, a one-piece toilet, blue tiles, glass tiles, white walls, ceramic flooring, a submerged sink, engineered stone worktops, multi-coloured floors, a shower curtain, a wall niche, a single sink and a freestanding vanity unit.
Photo of a medium sized retro family bathroom in Richmond with flat-panel cabinets, medium wood cabinets, an alcove bath, a shower/bath combination, a one-piece toilet, blue tiles, glass tiles, white walls, ceramic flooring, a submerged sink, engineered stone worktops, multi-coloured floors, a shower curtain, a wall niche, a single sink and a freestanding vanity unit.

This is an example of a modern bathroom in Denver with flat-panel cabinets, an alcove bath, an alcove shower, red tiles, ceramic tiles, porcelain flooring, a submerged sink, engineered stone worktops, a shower curtain, white worktops, a single sink and a floating vanity unit.

Modern Mid-Century style primary bathroom remodeling in Alexandria, VA with walnut flat door vanity, light gray painted wall, gold fixtures, black accessories, subway wall tiles and star patterned porcelain floor tiles.

Inspiration for a small contemporary grey and white ensuite bathroom in Other with flat-panel cabinets, beige cabinets, a claw-foot bath, a shower/bath combination, a wall mounted toilet, porcelain tiles, grey walls, porcelain flooring, grey floors, a shower curtain, a single sink and a floating vanity unit.

Small contemporary grey and white ensuite bathroom in Other with flat-panel cabinets, beige cabinets, a claw-foot bath, a shower/bath combination, a wall mounted toilet, porcelain tiles, grey walls, porcelain flooring, grey floors, a shower curtain, a single sink and a floating vanity unit.

The Tranquility Residence is a mid-century modern home perched amongst the trees in the hills of Suffern, New York. After the homeowners purchased the home in the Spring of 2021, they engaged TEROTTI to reimagine the primary and tertiary bathrooms. The peaceful and subtle material textures of the primary bathroom are rich with depth and balance, providing a calming and tranquil space for daily routines. The terra cotta floor tile in the tertiary bathroom is a nod to the history of the home while the shower walls provide a refined yet playful texture to the room.

This DADU features 2 1/2 bathrooms.
Inspiration for a small contemporary family bathroom in Seattle with flat-panel cabinets, white cabinets, an alcove bath, an alcove shower, a wall mounted toilet, white tiles, ceramic tiles, white walls, ceramic flooring, a submerged sink, quartz worktops, blue floors, a shower curtain, white worktops, a single sink and a built in vanity unit.
Inspiration for a small contemporary family bathroom in Seattle with flat-panel cabinets, white cabinets, an alcove bath, an alcove shower, a wall mounted toilet, white tiles, ceramic tiles, white walls, ceramic flooring, a submerged sink, quartz worktops, blue floors, a shower curtain, white worktops, a single sink and a built in vanity unit.

The client came to us looking for a bathroom remodel for their Glen Park home. They had two seemingly opposing interests—creating a spa getaway and a child-friendly bathroom.
The space served many roles. It was the main guest restroom, mom’s get-ready and relax space, and the kids’ stomping grounds. We took all of these functional needs and incorporated them with mom’s aesthetic goals.
First, we doubled the medicine cabinets to provide ample storage space. Rounded-top, dark metal mirrors created a soft but modern appearance. Then, we paired these with a wooden floating vanity with black hardware and a simple white sink. This piece brought in a natural, spa feel and made space for the kids to store their step stool.
We enveloped the room with a simple stone floor and white subway tiles set vertically to elongate the small space.
As the centerpiece, we chose a large, sleek tub and surrounded it in an entirely unique textured stone tile. Tactile and warm, the tile created a soothing, restful environment. We added an inset for storage, plenty of black metal hooks for the kids’ accessories, and modern black metal faucets and showerheads.
Finally, we accented the space with orb sconces for a starlet illusion.
Once the design was set, we prepared site measurements and permit drawings, sourced all materials, and vetted contractors. We assisted in working with vendors and communicating between all parties.
This little space now serves as the portfolio piece of the home.

Adding a pop of color to a room can really help transform anyone's home! Even better with it being just towels we can always interchange to anyone's evolving decor. We also did high-low design with a furniture vanity, wide spread faucets, hanging pendants, etc.

Soci Tile, shower wall; Emser Tile flooring; Waypoint cabinetry, cherry slate
Inspiration for a medium sized traditional family bathroom in Phoenix with flat-panel cabinets, dark wood cabinets, a built-in bath, a shower/bath combination, porcelain tiles, porcelain flooring, a submerged sink, engineered stone worktops, a shower curtain, white worktops, a single sink and a freestanding vanity unit.
Inspiration for a medium sized traditional family bathroom in Phoenix with flat-panel cabinets, dark wood cabinets, a built-in bath, a shower/bath combination, porcelain tiles, porcelain flooring, a submerged sink, engineered stone worktops, a shower curtain, white worktops, a single sink and a freestanding vanity unit.
Bathroom with Flat-panel Cabinets and a Shower Curtain Ideas and Designs
1

 Shelves and shelving units, like ladder shelves, will give you extra space without taking up too much floor space. Also look for wire, wicker or fabric baskets, large and small, to store items under or next to the sink, or even on the wall.
Shelves and shelving units, like ladder shelves, will give you extra space without taking up too much floor space. Also look for wire, wicker or fabric baskets, large and small, to store items under or next to the sink, or even on the wall.  The sink, the mirror, shower and/or bath are the places where you might want the clearest and strongest light. You can use these if you want it to be bright and clear. Otherwise, you might want to look at some soft, ambient lighting in the form of chandeliers, short pendants or wall lamps. You could use accent lighting around your bath in the form to create a tranquil, spa feel, as well.
The sink, the mirror, shower and/or bath are the places where you might want the clearest and strongest light. You can use these if you want it to be bright and clear. Otherwise, you might want to look at some soft, ambient lighting in the form of chandeliers, short pendants or wall lamps. You could use accent lighting around your bath in the form to create a tranquil, spa feel, as well. 