Bathroom with Flat-panel Cabinets and a Timber Clad Ceiling Ideas and Designs
Refine by:
Budget
Sort by:Popular Today
1 - 20 of 125 photos
Item 1 of 3

Primary bathroom
Inspiration for a retro ensuite wet room bathroom in San Francisco with medium wood cabinets, a corner bath, green tiles, ceramic tiles, white walls, an integrated sink, engineered stone worktops, white floors, a hinged door, white worktops, a wall niche, double sinks, a built in vanity unit, a timber clad ceiling and flat-panel cabinets.
Inspiration for a retro ensuite wet room bathroom in San Francisco with medium wood cabinets, a corner bath, green tiles, ceramic tiles, white walls, an integrated sink, engineered stone worktops, white floors, a hinged door, white worktops, a wall niche, double sinks, a built in vanity unit, a timber clad ceiling and flat-panel cabinets.

Inspiration for a beach style ensuite bathroom in San Diego with flat-panel cabinets, white cabinets, light hardwood flooring, a submerged sink, marble worktops, black worktops, double sinks, a freestanding vanity unit, a timber clad ceiling and tongue and groove walls.

Expansive beach style ensuite bathroom in Charleston with flat-panel cabinets, light wood cabinets, a freestanding bath, a walk-in shower, white tiles, white walls, porcelain flooring, an integrated sink, marble worktops, white floors, an open shower, white worktops, a shower bench, a single sink, a floating vanity unit, a timber clad ceiling and tongue and groove walls.

Photo of a contemporary ensuite bathroom in Brisbane with flat-panel cabinets, medium wood cabinets, white walls, a vessel sink, black floors, grey worktops, double sinks, a floating vanity unit, a timber clad ceiling, a vaulted ceiling and tongue and groove walls.

This is an example of a country ensuite bathroom in New York with white cabinets, a freestanding bath, a built-in shower, white walls, a submerged sink, white floors, white worktops, a shower bench, a timber clad ceiling, tongue and groove walls, double sinks and flat-panel cabinets.

This is an example of a small traditional ensuite bathroom in Cincinnati with flat-panel cabinets, blue cabinets, an alcove bath, a shower/bath combination, a two-piece toilet, white tiles, ceramic tiles, grey walls, porcelain flooring, an integrated sink, engineered stone worktops, white floors, a shower curtain, white worktops, a wall niche, a single sink, a floating vanity unit and a timber clad ceiling.

The master bath, with a free standing tub, view to a zen garden and a full shower, provides a luxurious spa experience.
Large contemporary ensuite bathroom in Austin with flat-panel cabinets, white cabinets, a freestanding bath, a walk-in shower, beige tiles, ceramic tiles, white walls, ceramic flooring, a submerged sink, engineered stone worktops, beige floors, an open shower, white worktops, an enclosed toilet, double sinks, a built in vanity unit, a timber clad ceiling and tongue and groove walls.
Large contemporary ensuite bathroom in Austin with flat-panel cabinets, white cabinets, a freestanding bath, a walk-in shower, beige tiles, ceramic tiles, white walls, ceramic flooring, a submerged sink, engineered stone worktops, beige floors, an open shower, white worktops, an enclosed toilet, double sinks, a built in vanity unit, a timber clad ceiling and tongue and groove walls.

Open concept bathroom with large window, wood ceiling modern, tiled walls, Luna tub filler.
Expansive modern ensuite bathroom in Houston with flat-panel cabinets, light wood cabinets, a freestanding bath, a built-in shower, a wall mounted toilet, grey tiles, stone slabs, grey walls, porcelain flooring, a trough sink, marble worktops, beige floors, an open shower, white worktops, a shower bench, double sinks, a built in vanity unit and a timber clad ceiling.
Expansive modern ensuite bathroom in Houston with flat-panel cabinets, light wood cabinets, a freestanding bath, a built-in shower, a wall mounted toilet, grey tiles, stone slabs, grey walls, porcelain flooring, a trough sink, marble worktops, beige floors, an open shower, white worktops, a shower bench, double sinks, a built in vanity unit and a timber clad ceiling.

Advisement + Design - Construction advisement, custom millwork & custom furniture design, interior design & art curation by Chango & Co.
Photo of an expansive traditional family bathroom in New York with an alcove shower, all types of toilet, white walls, an integrated sink, marble worktops, a hinged door, white worktops, double sinks, a built in vanity unit, panelled walls, flat-panel cabinets, red cabinets, ceramic flooring, multi-coloured floors and a timber clad ceiling.
Photo of an expansive traditional family bathroom in New York with an alcove shower, all types of toilet, white walls, an integrated sink, marble worktops, a hinged door, white worktops, double sinks, a built in vanity unit, panelled walls, flat-panel cabinets, red cabinets, ceramic flooring, multi-coloured floors and a timber clad ceiling.

Well, it's finally completed and the final photo shoot is done. ⠀
It's such an amazing feeling when our clients are ecstatic with the final outcome. What started out as an unfinished, rough-in only room has turned into an amazing "spa-throom" and boutique hotel ensuite bathroom.⠀
*⠀
We are over-the-moon proud to be able to give our clients a new space, for many generations to come. ⠀
*PS, the entire family will be at home for the weekend to enjoy it too...⠀
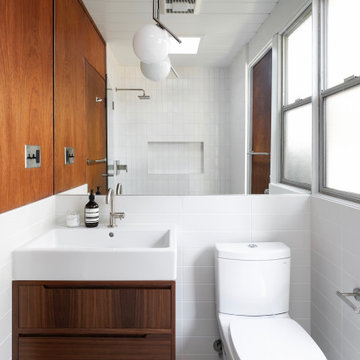
This is an example of a midcentury bathroom in San Francisco with flat-panel cabinets, dark wood cabinets, a two-piece toilet, white tiles, white walls, a console sink, grey floors, a single sink, a floating vanity unit, a timber clad ceiling and wood walls.

This is an example of a classic ensuite bathroom in Grand Rapids with a freestanding bath, grey tiles, marble tiles, grey walls, marble flooring, white floors, flat-panel cabinets, light wood cabinets, a submerged sink, a hinged door, grey worktops, a shower bench, double sinks, a freestanding vanity unit and a timber clad ceiling.

A country club respite for our busy professional Bostonian clients. Our clients met in college and have been weekending at the Aquidneck Club every summer for the past 20+ years. The condos within the original clubhouse seldom come up for sale and gather a loyalist following. Our clients jumped at the chance to be a part of the club's history for the next generation. Much of the club’s exteriors reflect a quintessential New England shingle style architecture. The internals had succumbed to dated late 90s and early 2000s renovations of inexpensive materials void of craftsmanship. Our client’s aesthetic balances on the scales of hyper minimalism, clean surfaces, and void of visual clutter. Our palette of color, materiality & textures kept to this notion while generating movement through vintage lighting, comfortable upholstery, and Unique Forms of Art.
A Full-Scale Design, Renovation, and furnishings project.

Master Bathroom Remodel
Design ideas for a medium sized classic ensuite wet room bathroom in Orange County with flat-panel cabinets, white cabinets, a freestanding bath, a one-piece toilet, grey tiles, cement tiles, grey walls, ceramic flooring, a wall-mounted sink, granite worktops, multi-coloured floors, a sliding door, white worktops, a shower bench, double sinks, a freestanding vanity unit, a timber clad ceiling and brick walls.
Design ideas for a medium sized classic ensuite wet room bathroom in Orange County with flat-panel cabinets, white cabinets, a freestanding bath, a one-piece toilet, grey tiles, cement tiles, grey walls, ceramic flooring, a wall-mounted sink, granite worktops, multi-coloured floors, a sliding door, white worktops, a shower bench, double sinks, a freestanding vanity unit, a timber clad ceiling and brick walls.

Design ideas for a contemporary bathroom in Los Angeles with flat-panel cabinets, medium wood cabinets, a freestanding bath, white tiles, mosaic tiles, white walls, concrete flooring, a submerged sink, brown floors, white worktops, double sinks, a floating vanity unit, exposed beams, a timber clad ceiling and a vaulted ceiling.
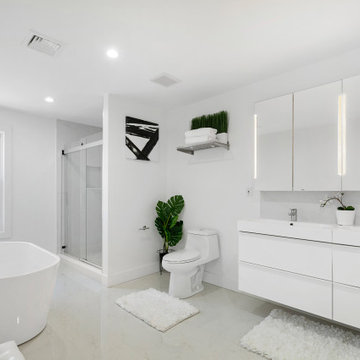
Design ideas for a medium sized modern ensuite bathroom in Newark with flat-panel cabinets, white cabinets, a freestanding bath, an alcove shower, a one-piece toilet, white tiles, ceramic tiles, white walls, ceramic flooring, a built-in sink, granite worktops, white floors, a sliding door, white worktops, a wall niche, double sinks, a built in vanity unit, a timber clad ceiling and panelled walls.
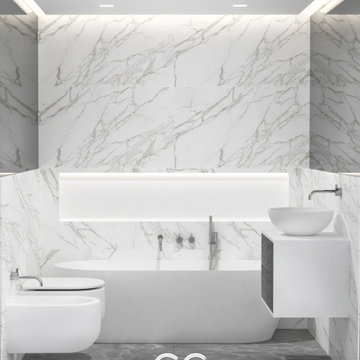
Design ideas for a small modern ensuite bathroom in Milan with flat-panel cabinets, grey cabinets, a hot tub, a shower/bath combination, a two-piece toilet, white tiles, marble tiles, white walls, marble flooring, a console sink, wooden worktops, grey floors, white worktops, a wall niche, a single sink, a floating vanity unit and a timber clad ceiling.
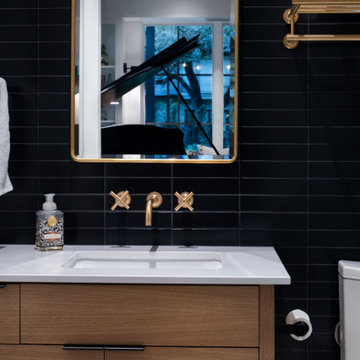
This guest bath sports black subway tiles and minimal gold fixtures. The combination of colors creates interest and variety while maintaining a modern restrained aesthetic.
Bathroom with Flat-panel Cabinets and a Timber Clad Ceiling Ideas and Designs
1
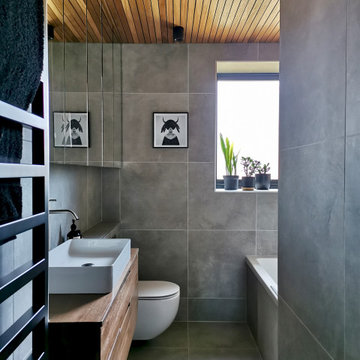


 Shelves and shelving units, like ladder shelves, will give you extra space without taking up too much floor space. Also look for wire, wicker or fabric baskets, large and small, to store items under or next to the sink, or even on the wall.
Shelves and shelving units, like ladder shelves, will give you extra space without taking up too much floor space. Also look for wire, wicker or fabric baskets, large and small, to store items under or next to the sink, or even on the wall.  The sink, the mirror, shower and/or bath are the places where you might want the clearest and strongest light. You can use these if you want it to be bright and clear. Otherwise, you might want to look at some soft, ambient lighting in the form of chandeliers, short pendants or wall lamps. You could use accent lighting around your bath in the form to create a tranquil, spa feel, as well.
The sink, the mirror, shower and/or bath are the places where you might want the clearest and strongest light. You can use these if you want it to be bright and clear. Otherwise, you might want to look at some soft, ambient lighting in the form of chandeliers, short pendants or wall lamps. You could use accent lighting around your bath in the form to create a tranquil, spa feel, as well. 