Bathroom with Flat-panel Cabinets and Feature Lighting Ideas and Designs
Refine by:
Budget
Sort by:Popular Today
1 - 20 of 850 photos

A fun vibrant shower room in the converted loft of this family home in London.
Design ideas for a small scandinavian bathroom in London with flat-panel cabinets, blue cabinets, a wall mounted toilet, multi-coloured tiles, ceramic tiles, pink walls, ceramic flooring, a wall-mounted sink, terrazzo worktops, multi-coloured floors, multi-coloured worktops, feature lighting and a built in vanity unit.
Design ideas for a small scandinavian bathroom in London with flat-panel cabinets, blue cabinets, a wall mounted toilet, multi-coloured tiles, ceramic tiles, pink walls, ceramic flooring, a wall-mounted sink, terrazzo worktops, multi-coloured floors, multi-coloured worktops, feature lighting and a built in vanity unit.

Ensuite bathroom with brass sanitaryware
Design ideas for a contemporary grey and white half tiled bathroom in London with flat-panel cabinets, grey cabinets, grey tiles, porcelain tiles, grey walls, porcelain flooring, engineered stone worktops, grey floors, a hinged door, white worktops, feature lighting, a single sink, a floating vanity unit, a submerged bath, a corner shower and a submerged sink.
Design ideas for a contemporary grey and white half tiled bathroom in London with flat-panel cabinets, grey cabinets, grey tiles, porcelain tiles, grey walls, porcelain flooring, engineered stone worktops, grey floors, a hinged door, white worktops, feature lighting, a single sink, a floating vanity unit, a submerged bath, a corner shower and a submerged sink.

Neutral master ensuite with earthy tones, natural materials and brass taps.
Inspiration for a small scandinavian ensuite bathroom in Wiltshire with flat-panel cabinets, medium wood cabinets, marble tiles, beige walls, terracotta flooring, marble worktops, pink floors, feature lighting, a single sink and a freestanding vanity unit.
Inspiration for a small scandinavian ensuite bathroom in Wiltshire with flat-panel cabinets, medium wood cabinets, marble tiles, beige walls, terracotta flooring, marble worktops, pink floors, feature lighting, a single sink and a freestanding vanity unit.

Design ideas for a small contemporary ensuite half tiled bathroom in London with flat-panel cabinets, medium wood cabinets, an alcove shower, a wall mounted toilet, multi-coloured tiles, porcelain tiles, multi-coloured walls, porcelain flooring, a vessel sink, terrazzo worktops, multi-coloured floors, a sliding door, white worktops, feature lighting, a single sink and a freestanding vanity unit.

Sam Oberter
Inspiration for a medium sized scandinavian bathroom in Philadelphia with a trough sink, flat-panel cabinets, medium wood cabinets, a walk-in shower, white tiles, an open shower, white floors and feature lighting.
Inspiration for a medium sized scandinavian bathroom in Philadelphia with a trough sink, flat-panel cabinets, medium wood cabinets, a walk-in shower, white tiles, an open shower, white floors and feature lighting.

Design ideas for a small modern shower room bathroom in New York with an alcove shower, an integrated sink, medium wood cabinets, beige tiles, white tiles, ceramic flooring, a two-piece toilet, flat-panel cabinets, ceramic tiles, beige walls, solid surface worktops, beige floors, a sliding door and feature lighting.
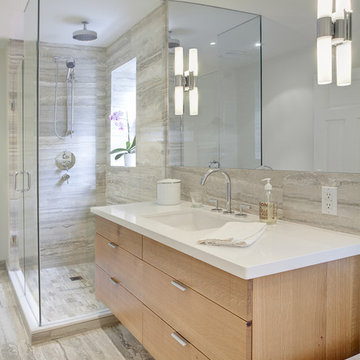
Interior design by Meghan Carter Design, http://www.meghancarterdesign.com

Photo of a medium sized contemporary ensuite bathroom in London with flat-panel cabinets, beige cabinets, a walk-in shower, a wall mounted toilet, white tiles, ceramic tiles, beige walls, ceramic flooring, a console sink, quartz worktops, multi-coloured floors, an open shower, grey worktops, feature lighting, double sinks and a floating vanity unit.
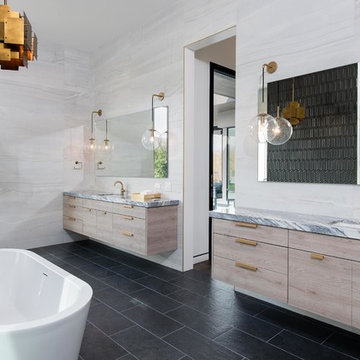
Inspiration for a contemporary ensuite bathroom in Las Vegas with flat-panel cabinets, a submerged sink, marble worktops, multi-coloured worktops, light wood cabinets, a freestanding bath, white tiles, black floors and feature lighting.
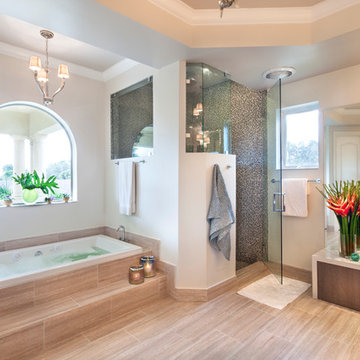
Photographer: Paul Stoppi
Photo of a large classic ensuite bathroom in Miami with flat-panel cabinets, dark wood cabinets, a corner shower, grey tiles, white walls, mosaic tiles, porcelain flooring, engineered stone worktops, a submerged sink, a built-in bath, a hinged door and feature lighting.
Photo of a large classic ensuite bathroom in Miami with flat-panel cabinets, dark wood cabinets, a corner shower, grey tiles, white walls, mosaic tiles, porcelain flooring, engineered stone worktops, a submerged sink, a built-in bath, a hinged door and feature lighting.
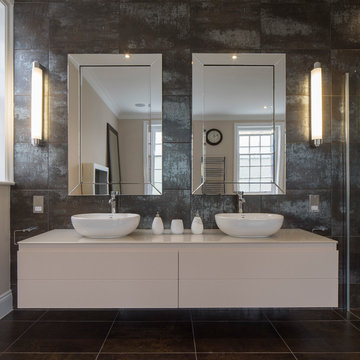
This is an example of a contemporary bathroom in London with a vessel sink, flat-panel cabinets, white cabinets, brown walls and feature lighting.
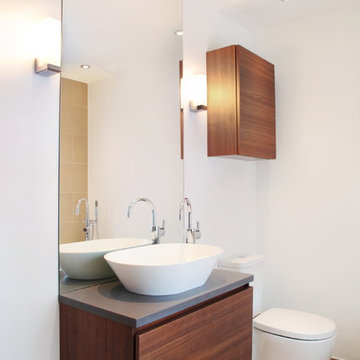
The walnut cabinets add a sophisticated warmth to this neutral bathroom. We also love the rounded sink which could be matched with a similar shaped bath in a bigger space. The lighting creates a soft glow which is perfect for a bathroom.

Whole house remodel.
Karan Thompson Photography
Inspiration for a classic bathroom in Sacramento with a submerged sink, flat-panel cabinets, green cabinets, an alcove shower, green tiles, multi-coloured floors, grey worktops and feature lighting.
Inspiration for a classic bathroom in Sacramento with a submerged sink, flat-panel cabinets, green cabinets, an alcove shower, green tiles, multi-coloured floors, grey worktops and feature lighting.
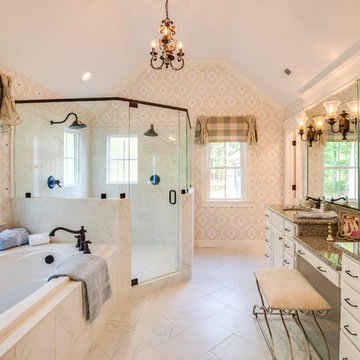
Jonathanedwardsmedia.com
Inspiration for a traditional bathroom in Other with a submerged sink, flat-panel cabinets, beige cabinets, a built-in bath, a double shower and feature lighting.
Inspiration for a traditional bathroom in Other with a submerged sink, flat-panel cabinets, beige cabinets, a built-in bath, a double shower and feature lighting.
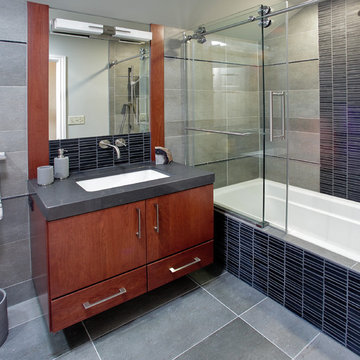
Linda Laabs
Contemporary bathroom in Milwaukee with a submerged sink, flat-panel cabinets, medium wood cabinets, an alcove bath, a shower/bath combination, black tiles, matchstick tiles and feature lighting.
Contemporary bathroom in Milwaukee with a submerged sink, flat-panel cabinets, medium wood cabinets, an alcove bath, a shower/bath combination, black tiles, matchstick tiles and feature lighting.
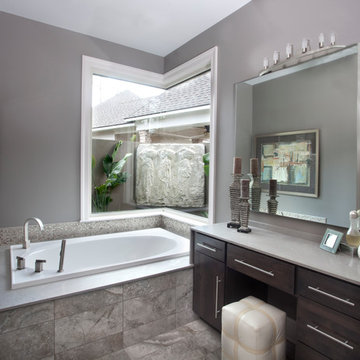
Papillos
This is an example of a contemporary bathroom in New Orleans with flat-panel cabinets, dark wood cabinets, grey tiles, mosaic tiles, grey worktops and feature lighting.
This is an example of a contemporary bathroom in New Orleans with flat-panel cabinets, dark wood cabinets, grey tiles, mosaic tiles, grey worktops and feature lighting.
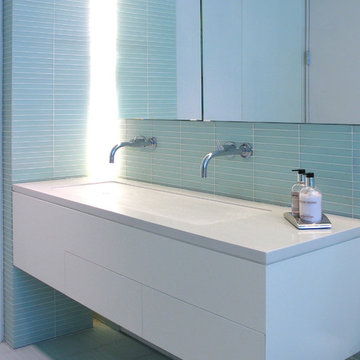
Contemporary glass tile bathroom
Design ideas for a contemporary bathroom in New York with a trough sink, flat-panel cabinets, white cabinets, blue tiles and feature lighting.
Design ideas for a contemporary bathroom in New York with a trough sink, flat-panel cabinets, white cabinets, blue tiles and feature lighting.
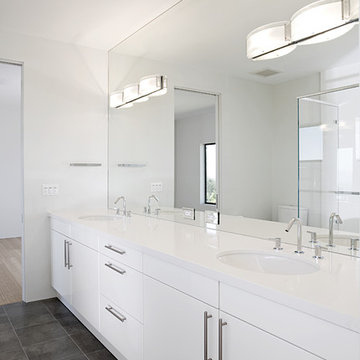
Photo of a contemporary bathroom in San Francisco with a submerged sink, flat-panel cabinets, white cabinets, grey tiles, a double shower, white walls, ceramic flooring and feature lighting.

Design Objectives:
- Create a restful getaway
- Create updated contemporary feel
- Provide a large soaking tub
- Take advantage of soaring vaulted ceiling to create drama
Special Features
- Ceiling mounted pendant lighting on angled vaulted ceiling
- Wall hung vanities with lighted toe kick
- Custom plinth block provides deck for roman faucet
- Easy to maintain porcelain tile floor & quartz countertops
- Rainhead & personal body sprays in bath
Cabinetry: Jay Rambo, Door style - Torino, Finish - Canadian Oak.
Tile: Main floor - Exedra Calacatta Silk, Shower floor - Exedra Calacatta, Shower walls, plinth & ceiling - Exedra Callacatta Silk
Plumbing: Tub - MTI, Faucets - Danze, Sinks - Kohler, Toilet - Toto
Countertops: Material - Silestone Hanstone Bianco Canvas, Edge profile - Square
Designed by: Susan Klimala, CKD, CBD
Photo by: Dawn Jackman
For more information on kitchen and bath design ideas go to: www.kitchenstudio-ge.com

Complete renovation of an unfinished basement in a classic south Minneapolis stucco home. Truly a transformation of the existing footprint to create a finished lower level complete with family room, ¾ bath, guest bedroom, and laundry. The clients charged the construction and design team with maintaining the integrity of their 1914 bungalow while renovating their unfinished basement into a finished lower level.
Bathroom with Flat-panel Cabinets and Feature Lighting Ideas and Designs
1

 Shelves and shelving units, like ladder shelves, will give you extra space without taking up too much floor space. Also look for wire, wicker or fabric baskets, large and small, to store items under or next to the sink, or even on the wall.
Shelves and shelving units, like ladder shelves, will give you extra space without taking up too much floor space. Also look for wire, wicker or fabric baskets, large and small, to store items under or next to the sink, or even on the wall.  The sink, the mirror, shower and/or bath are the places where you might want the clearest and strongest light. You can use these if you want it to be bright and clear. Otherwise, you might want to look at some soft, ambient lighting in the form of chandeliers, short pendants or wall lamps. You could use accent lighting around your bath in the form to create a tranquil, spa feel, as well.
The sink, the mirror, shower and/or bath are the places where you might want the clearest and strongest light. You can use these if you want it to be bright and clear. Otherwise, you might want to look at some soft, ambient lighting in the form of chandeliers, short pendants or wall lamps. You could use accent lighting around your bath in the form to create a tranquil, spa feel, as well. 