Bathroom with Flat-panel Cabinets and Granite Worktops Ideas and Designs
Refine by:
Budget
Sort by:Popular Today
1 - 20 of 16,620 photos

This house gave us the opportunity to create a variety of bathroom spaces and explore colour and style. The bespoke vanity unit offers plenty of storage. The terrazzo-style tiles on the floor have bluey/green/grey hues which guided the colour scheme for the rest of the space. The black taps and shower accessories, make the space feel contemporary. The walls are painted in a dark grey/blue tone which makes the space feel incredibly cosy.

Main Bathroom with a double sink
Design ideas for a contemporary family bathroom in Other with flat-panel cabinets, black cabinets, a wall mounted toilet, brown tiles, porcelain tiles, brown walls, porcelain flooring, granite worktops, brown floors, brown worktops, double sinks, a floating vanity unit, an integrated sink and a wall niche.
Design ideas for a contemporary family bathroom in Other with flat-panel cabinets, black cabinets, a wall mounted toilet, brown tiles, porcelain tiles, brown walls, porcelain flooring, granite worktops, brown floors, brown worktops, double sinks, a floating vanity unit, an integrated sink and a wall niche.

In the heart of Lakeview, Wrigleyville, our team completely remodeled a condo: master and guest bathrooms, kitchen, living room, and mudroom.
Master Bath Floating Vanity by Metropolis (Flame Oak)
Guest Bath Vanity by Bertch
Tall Pantry by Breckenridge (White)
Somerset Light Fixtures by Hinkley Lighting
https://123remodeling.com/

The goal of this project was to upgrade the builder grade finishes and create an ergonomic space that had a contemporary feel. This bathroom transformed from a standard, builder grade bathroom to a contemporary urban oasis. This was one of my favorite projects, I know I say that about most of my projects but this one really took an amazing transformation. By removing the walls surrounding the shower and relocating the toilet it visually opened up the space. Creating a deeper shower allowed for the tub to be incorporated into the wet area. Adding a LED panel in the back of the shower gave the illusion of a depth and created a unique storage ledge. A custom vanity keeps a clean front with different storage options and linear limestone draws the eye towards the stacked stone accent wall.
Houzz Write Up: https://www.houzz.com/magazine/inside-houzz-a-chopped-up-bathroom-goes-streamlined-and-swank-stsetivw-vs~27263720
The layout of this bathroom was opened up to get rid of the hallway effect, being only 7 foot wide, this bathroom needed all the width it could muster. Using light flooring in the form of natural lime stone 12x24 tiles with a linear pattern, it really draws the eye down the length of the room which is what we needed. Then, breaking up the space a little with the stone pebble flooring in the shower, this client enjoyed his time living in Japan and wanted to incorporate some of the elements that he appreciated while living there. The dark stacked stone feature wall behind the tub is the perfect backdrop for the LED panel, giving the illusion of a window and also creates a cool storage shelf for the tub. A narrow, but tasteful, oval freestanding tub fit effortlessly in the back of the shower. With a sloped floor, ensuring no standing water either in the shower floor or behind the tub, every thought went into engineering this Atlanta bathroom to last the test of time. With now adequate space in the shower, there was space for adjacent shower heads controlled by Kohler digital valves. A hand wand was added for use and convenience of cleaning as well. On the vanity are semi-vessel sinks which give the appearance of vessel sinks, but with the added benefit of a deeper, rounded basin to avoid splashing. Wall mounted faucets add sophistication as well as less cleaning maintenance over time. The custom vanity is streamlined with drawers, doors and a pull out for a can or hamper.
A wonderful project and equally wonderful client. I really enjoyed working with this client and the creative direction of this project.
Brushed nickel shower head with digital shower valve, freestanding bathtub, curbless shower with hidden shower drain, flat pebble shower floor, shelf over tub with LED lighting, gray vanity with drawer fronts, white square ceramic sinks, wall mount faucets and lighting under vanity. Hidden Drain shower system. Atlanta Bathroom.

Nantucket Architectural Photography
Inspiration for a large coastal ensuite bathroom in Boston with white cabinets, granite worktops, a freestanding bath, a corner shower, white tiles, ceramic tiles, white walls, light hardwood flooring, a submerged sink and flat-panel cabinets.
Inspiration for a large coastal ensuite bathroom in Boston with white cabinets, granite worktops, a freestanding bath, a corner shower, white tiles, ceramic tiles, white walls, light hardwood flooring, a submerged sink and flat-panel cabinets.

Inspiration for a large traditional ensuite bathroom in Salt Lake City with light wood cabinets, a freestanding bath, a double shower, a one-piece toilet, white tiles, white walls, marble flooring, a built-in sink, granite worktops, multi-coloured floors, a hinged door, black worktops, a shower bench, double sinks, a built in vanity unit and flat-panel cabinets.

Large format tile on the floor from Surface Art Venetian in ‘Brushed Metallic’ creates a modern bathroom design.
Expansive contemporary ensuite bathroom in Portland with flat-panel cabinets, dark wood cabinets, a freestanding bath, a built-in shower, grey tiles, porcelain tiles, ceramic flooring, granite worktops, grey floors, a hinged door, grey worktops, a wall niche, a single sink, a built in vanity unit and a submerged sink.
Expansive contemporary ensuite bathroom in Portland with flat-panel cabinets, dark wood cabinets, a freestanding bath, a built-in shower, grey tiles, porcelain tiles, ceramic flooring, granite worktops, grey floors, a hinged door, grey worktops, a wall niche, a single sink, a built in vanity unit and a submerged sink.

Bathroom Projects in Essex County NJ. We do all kinds of bath remodeling, be it just flooring, or vanity and full renovation. Luxury homes in Short Hills. This is a full home renovation.

Master bathroom featuring freestanding tub, white oak vanity and linen cabinet, large format porcelain tile with a concrete look. Brass fixtures and bronze hardware.

Guest bath remodel.
Design ideas for a small contemporary shower room bathroom in Los Angeles with flat-panel cabinets, turquoise cabinets, an alcove shower, a two-piece toilet, white tiles, porcelain tiles, white walls, vinyl flooring, a vessel sink, granite worktops, a sliding door, black worktops, a wall niche, a single sink, a floating vanity unit and wallpapered walls.
Design ideas for a small contemporary shower room bathroom in Los Angeles with flat-panel cabinets, turquoise cabinets, an alcove shower, a two-piece toilet, white tiles, porcelain tiles, white walls, vinyl flooring, a vessel sink, granite worktops, a sliding door, black worktops, a wall niche, a single sink, a floating vanity unit and wallpapered walls.
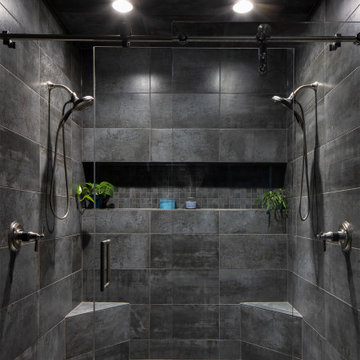
Large walk in master shower features double shower heads and full back wall niche. The fixtures are in brushed nickel. Large stacked wall tile from floor to ceiling.
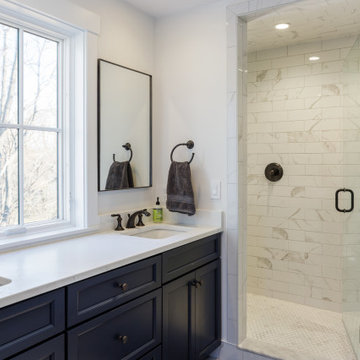
Scandinavian ensuite bathroom in Boston with flat-panel cabinets, blue cabinets, white walls, granite worktops, white worktops and double sinks.

This is an example of a medium sized contemporary shower room bathroom in Atlanta with flat-panel cabinets, turquoise cabinets, a walk-in shower, white tiles, metro tiles, beige walls, ceramic flooring, granite worktops, white floors, a hinged door, white worktops and a submerged sink.
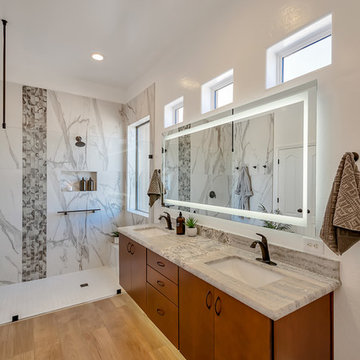
DEMO - We removed the tub shower combo, flooring, vanities, commode room walls, and removed the mirrored doors to the master closet.
THE REMODEL - We created a large zero threshold walk-in shower that is complete with 24x48 Charme series Calcatta Gold LARGE format tiles and a a 12” deco column down the middle with a 2x6 Abaco Mosaic. For the vanity, we added a beautiful floating cabinet topped with Monte Cristo Granite in a Satin finish. The under cabinet lighting and light up Mirror were supplied by our client. The wood look tile flooring was also installed throughout the bathroom, bedroom, and a few other rooms throughout the home. Finally, After removing those walls for the commode room, we were able to open up more room for the overall bathroom and then we reframed the Master Closet opening to add double doors & framed a new entry door.
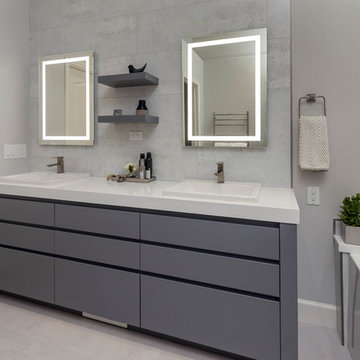
Scott DuBose
Design ideas for a large contemporary ensuite bathroom in San Francisco with flat-panel cabinets, grey cabinets, grey tiles, porcelain tiles, grey walls, porcelain flooring, granite worktops, white floors, white worktops, an alcove bath and a built-in sink.
Design ideas for a large contemporary ensuite bathroom in San Francisco with flat-panel cabinets, grey cabinets, grey tiles, porcelain tiles, grey walls, porcelain flooring, granite worktops, white floors, white worktops, an alcove bath and a built-in sink.
Inspiration for a large scandinavian ensuite wet room bathroom in Los Angeles with flat-panel cabinets, light wood cabinets, a freestanding bath, ceramic flooring, an integrated sink, granite worktops, beige floors, a hinged door and white worktops.

Liz Andrews Photography and Design
Design ideas for a large contemporary ensuite bathroom in Other with flat-panel cabinets, a freestanding bath, black floors, white walls, an open shower, grey worktops, light wood cabinets, a walk-in shower, a wall mounted toilet, black tiles, ceramic tiles, ceramic flooring, an integrated sink, granite worktops, a wall niche, double sinks and a floating vanity unit.
Design ideas for a large contemporary ensuite bathroom in Other with flat-panel cabinets, a freestanding bath, black floors, white walls, an open shower, grey worktops, light wood cabinets, a walk-in shower, a wall mounted toilet, black tiles, ceramic tiles, ceramic flooring, an integrated sink, granite worktops, a wall niche, double sinks and a floating vanity unit.
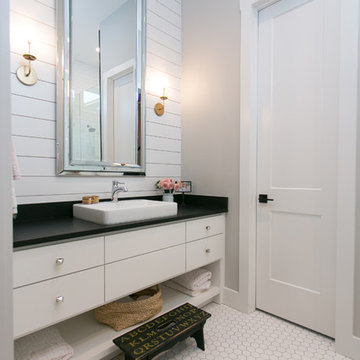
Inspiration for a medium sized rural family bathroom in Austin with flat-panel cabinets, white cabinets, a freestanding bath, an alcove shower, a one-piece toilet, grey tiles, grey walls, ceramic flooring, a vessel sink, granite worktops, white floors and a hinged door.

This bathroom was part of an apartment renovation and I used the same finishes that I used in their kitchen to keep a seamless design through-out.
The wall mounted vanity unit features large draws with american Oak veneer finish (planked) and Black Granite top with under-mounted sinks. Large mirror unit features storage behind the mirrors and lighting about the unit.
Large walk in shower with rain-head and adjustable shower.
Photography by Kallan MacLeod

Photo of a medium sized classic ensuite bathroom in Other with flat-panel cabinets, dark wood cabinets, an alcove shower, a two-piece toilet, beige tiles, brown tiles, porcelain tiles, beige walls, travertine flooring, a submerged sink, granite worktops, beige floors and a sliding door.
Bathroom with Flat-panel Cabinets and Granite Worktops Ideas and Designs
1

 Shelves and shelving units, like ladder shelves, will give you extra space without taking up too much floor space. Also look for wire, wicker or fabric baskets, large and small, to store items under or next to the sink, or even on the wall.
Shelves and shelving units, like ladder shelves, will give you extra space without taking up too much floor space. Also look for wire, wicker or fabric baskets, large and small, to store items under or next to the sink, or even on the wall.  The sink, the mirror, shower and/or bath are the places where you might want the clearest and strongest light. You can use these if you want it to be bright and clear. Otherwise, you might want to look at some soft, ambient lighting in the form of chandeliers, short pendants or wall lamps. You could use accent lighting around your bath in the form to create a tranquil, spa feel, as well.
The sink, the mirror, shower and/or bath are the places where you might want the clearest and strongest light. You can use these if you want it to be bright and clear. Otherwise, you might want to look at some soft, ambient lighting in the form of chandeliers, short pendants or wall lamps. You could use accent lighting around your bath in the form to create a tranquil, spa feel, as well. 