Bathroom with Flat-panel Cabinets and Pink Floors Ideas and Designs
Refine by:
Budget
Sort by:Popular Today
1 - 20 of 168 photos
Item 1 of 3

Neutral master ensuite with earthy tones, natural materials and brass taps.
Inspiration for a small scandinavian ensuite bathroom in Wiltshire with flat-panel cabinets, medium wood cabinets, marble tiles, beige walls, terracotta flooring, marble worktops, pink floors, feature lighting, a single sink and a freestanding vanity unit.
Inspiration for a small scandinavian ensuite bathroom in Wiltshire with flat-panel cabinets, medium wood cabinets, marble tiles, beige walls, terracotta flooring, marble worktops, pink floors, feature lighting, a single sink and a freestanding vanity unit.

This is an example of a contemporary ensuite bathroom in London with flat-panel cabinets, red cabinets, a walk-in shower, blue tiles, grey tiles, white tiles, white walls, an integrated sink, pink floors, an open shower, white worktops, double sinks, a built in vanity unit and a vaulted ceiling.

Large contemporary family bathroom in London with flat-panel cabinets, white cabinets, a corner shower, a wall mounted toilet, porcelain tiles, multi-coloured walls, porcelain flooring, pink floors, a hinged door, a wall niche, double sinks and a floating vanity unit.

A complete re-fit was performed in the bathroom, re-working the layout to create an efficient use of a small bathroom space.
The design features a stunning light pink onyx marble to the walls, floors & ceiling. Taking advantage of onyx's transparent qualities, hidden lighting was installed above the ceiling slabs, to create a warm glow to the ceiling. This creates an illusion of space, with the added bonus of a relaxing place to end the day.

Contemporary bathroom in Salt Lake City with flat-panel cabinets, dark wood cabinets, a shower/bath combination, orange tiles, white walls, terrazzo flooring, a vessel sink, pink floors, grey worktops, double sinks and a hinged door.

A stunning transformation of a small, dark and damp bathroom. The bathroom was expanded to create extra space for the homeowners and turned into a modern mediterranean masterpiece.

Charming and pink - powder baths are a great place to add a spark of unexpected character. Our design for this tiny Berlin Altbau powder bathroom was inspired from the pink glass border in its vintage window. It includes Kristy Kropat Design “Blooming Dots” wallpaper in the “emerald rose” custom color-way.

This single family home had been recently flipped with builder-grade materials. We touched each and every room of the house to give it a custom designer touch, thoughtfully marrying our soft minimalist design aesthetic with the graphic designer homeowner’s own design sensibilities. One of the most notable transformations in the home was opening up the galley kitchen to create an open concept great room with large skylight to give the illusion of a larger communal space.
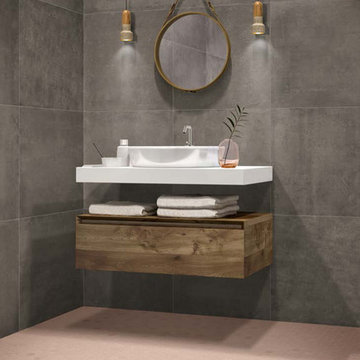
This modern bathroom has a mosaic tiled floor called Hexa Rosy Blush and a cement look porcelain tiled wall called Betonstil Concrete Warm. There are many colors and styles. This material can also be used in kitchens and living rooms.
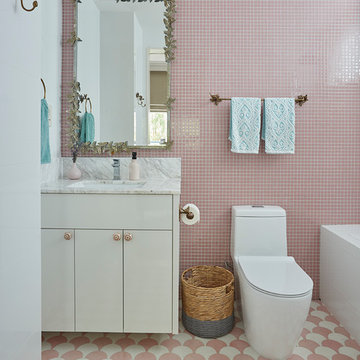
Design ideas for a traditional family bathroom in Singapore with flat-panel cabinets, white cabinets, pink tiles, pink walls, a submerged sink, pink floors and grey worktops.
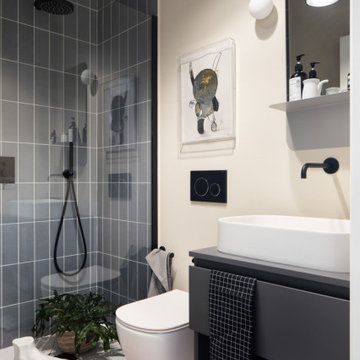
This is an example of a contemporary bathroom in Milan with flat-panel cabinets, grey cabinets, an alcove shower, grey tiles, beige walls, a vessel sink, pink floors, grey worktops, a single sink and a floating vanity unit.
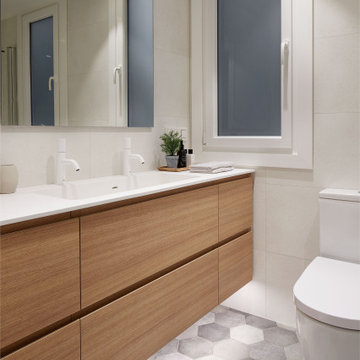
This is an example of a medium sized modern shower room bathroom in Other with flat-panel cabinets, white cabinets, a built-in shower, white tiles, ceramic tiles, solid surface worktops, pink floors, a hinged door, white worktops, an enclosed toilet, a single sink and a floating vanity unit.
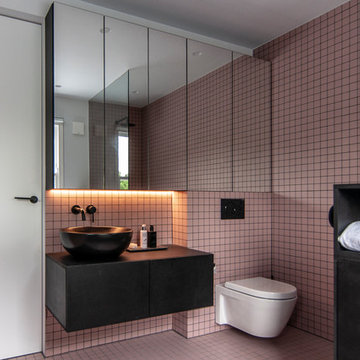
Variant Office
Inspiration for a medium sized contemporary bathroom in London with flat-panel cabinets, black cabinets, a wall mounted toilet, pink tiles, pink walls, pink floors, black worktops and a vessel sink.
Inspiration for a medium sized contemporary bathroom in London with flat-panel cabinets, black cabinets, a wall mounted toilet, pink tiles, pink walls, pink floors, black worktops and a vessel sink.
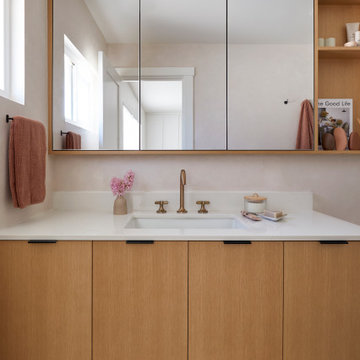
This single family home had been recently flipped with builder-grade materials. We touched each and every room of the house to give it a custom designer touch, thoughtfully marrying our soft minimalist design aesthetic with the graphic designer homeowner’s own design sensibilities. One of the most notable transformations in the home was opening up the galley kitchen to create an open concept great room with large skylight to give the illusion of a larger communal space.

Dans cette maison familiale de 120 m², l’objectif était de créer un espace convivial et adapté à la vie quotidienne avec 2 enfants.
Au rez-de chaussée, nous avons ouvert toute la pièce de vie pour une circulation fluide et une ambiance chaleureuse. Les salles d’eau ont été pensées en total look coloré ! Verte ou rose, c’est un choix assumé et tendance. Dans les chambres et sous l’escalier, nous avons créé des rangements sur mesure parfaitement dissimulés qui permettent d’avoir un intérieur toujours rangé !

It was a real pleasure to work with these clients to create a fusion of East Coast USA and Morocco in this North London Flat.
A modest architectural intervention of rebuilding the rear extension on lower ground and creating a first floor bathroom over the same footprint.
The project combines modern-eclectic interior design with twenty century vintage classics.
The colour scheme of pinks, greens and coppers create a vibrant palette that sits comfortably within this period property.

Small contemporary family bathroom with flat-panel cabinets, white cabinets, a freestanding bath, a built-in shower, a one-piece toilet, pink tiles, stone slabs, pink walls, a vessel sink, onyx worktops, pink floors, a sliding door and pink worktops.
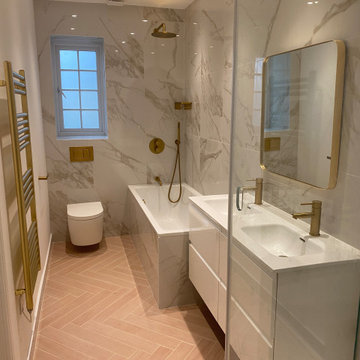
Design ideas for a large contemporary family bathroom in London with flat-panel cabinets, white cabinets, a corner shower, a wall mounted toilet, porcelain tiles, multi-coloured walls, porcelain flooring, pink floors, a hinged door, a wall niche, double sinks and a floating vanity unit.
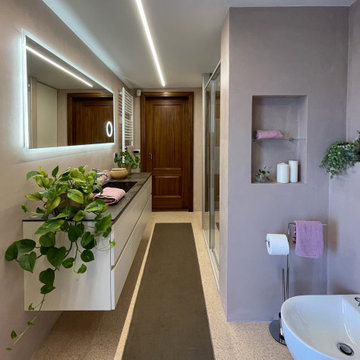
This is an example of a medium sized contemporary shower room bathroom in Other with flat-panel cabinets, white cabinets, a two-piece toilet, pink tiles, pink walls, terrazzo flooring, solid surface worktops, pink floors, brown worktops, a single sink and a floating vanity unit.

Our Armadale residence was a converted warehouse style home for a young adventurous family with a love of colour, travel, fashion and fun. With a brief of “artsy”, “cosmopolitan” and “colourful”, we created a bright modern home as the backdrop for our Client’s unique style and personality to shine. Incorporating kitchen, family bathroom, kids bathroom, master ensuite, powder-room, study, and other details throughout the home such as flooring and paint colours.
With furniture, wall-paper and styling by Simone Haag.
Construction: Hebden Kitchens and Bathrooms
Cabinetry: Precision Cabinets
Furniture / Styling: Simone Haag
Photography: Dylan James Photography
Bathroom with Flat-panel Cabinets and Pink Floors Ideas and Designs
1

 Shelves and shelving units, like ladder shelves, will give you extra space without taking up too much floor space. Also look for wire, wicker or fabric baskets, large and small, to store items under or next to the sink, or even on the wall.
Shelves and shelving units, like ladder shelves, will give you extra space without taking up too much floor space. Also look for wire, wicker or fabric baskets, large and small, to store items under or next to the sink, or even on the wall.  The sink, the mirror, shower and/or bath are the places where you might want the clearest and strongest light. You can use these if you want it to be bright and clear. Otherwise, you might want to look at some soft, ambient lighting in the form of chandeliers, short pendants or wall lamps. You could use accent lighting around your bath in the form to create a tranquil, spa feel, as well.
The sink, the mirror, shower and/or bath are the places where you might want the clearest and strongest light. You can use these if you want it to be bright and clear. Otherwise, you might want to look at some soft, ambient lighting in the form of chandeliers, short pendants or wall lamps. You could use accent lighting around your bath in the form to create a tranquil, spa feel, as well. 