Bathroom with Flat-panel Cabinets and Soapstone Worktops Ideas and Designs
Refine by:
Budget
Sort by:Popular Today
1 - 20 of 785 photos
Item 1 of 3

Photo of a contemporary ensuite bathroom in Philadelphia with flat-panel cabinets, white tiles, metro tiles, white walls, soapstone worktops, black worktops, double sinks and a floating vanity unit.

Custom master bath renovation designed for spa-like experience. Contemporary custom floating washed oak vanity with Virginia Soapstone top, tambour wall storage, brushed gold wall-mounted faucets. Concealed light tape illuminating volume ceiling, tiled shower with privacy glass window to exterior; matte pedestal tub. Niches throughout for organized storage.

Small traditional shower room bathroom in New York with flat-panel cabinets, medium wood cabinets, blue tiles, porcelain tiles, blue walls, slate flooring, a vessel sink, soapstone worktops, grey floors, grey worktops, a single sink, a freestanding vanity unit, exposed beams and wallpapered walls.

The Cook house at The Sea Ranch was designed to meet the needs of an active family with two young children, who wanted to take full advantage of coastal living. As The Sea Ranch reaches full build-out, the major design challenge is to create a sense of shelter and privacy amid an expansive meadow and between neighboring houses. A T-shaped floor plan was positioned to take full advantage of unobstructed ocean views and create sheltered outdoor spaces . Windows were positioned to let in maximum natural light, capture ridge and ocean views , while minimizing the sight of nearby structures and roadways from the principle spaces. The interior finishes are simple and warm, echoing the surrounding natural beauty. Scuba diving, hiking, and beach play meant a significant amount of sand would accompany the family home from their outings, so the architect designed an outdoor shower and an adjacent mud room to help contain the outdoor elements. Durable finishes such as the concrete floors are up to the challenge. The home is a tranquil vessel that cleverly accommodates both active engagement and calm respite from a busy weekday schedule.

Our hallway full bath renovation embodies a harmonious blend of functionality and style. With meticulous attention to detail, we've transformed this space into a sanctuary of modern comfort and convenience.

Upstairs master bath with a large vanity and walk-in shower.
Design ideas for a medium sized classic ensuite bathroom in Boston with flat-panel cabinets, medium wood cabinets, an alcove shower, a one-piece toilet, white tiles, ceramic tiles, white walls, porcelain flooring, a submerged sink, soapstone worktops, white floors, a hinged door and black worktops.
Design ideas for a medium sized classic ensuite bathroom in Boston with flat-panel cabinets, medium wood cabinets, an alcove shower, a one-piece toilet, white tiles, ceramic tiles, white walls, porcelain flooring, a submerged sink, soapstone worktops, white floors, a hinged door and black worktops.

Guest bathroom with walk-in shower and bathtub combination. Exterior opening has privacy glass allowing a view of the garden when desired.
Hal Lum
Inspiration for a medium sized contemporary ensuite wet room bathroom in Hawaii with a vessel sink, soapstone worktops, flat-panel cabinets, medium wood cabinets, a submerged bath, beige tiles, white walls, travertine flooring and travertine tiles.
Inspiration for a medium sized contemporary ensuite wet room bathroom in Hawaii with a vessel sink, soapstone worktops, flat-panel cabinets, medium wood cabinets, a submerged bath, beige tiles, white walls, travertine flooring and travertine tiles.

Inspiration for a medium sized industrial ensuite bathroom in Las Vegas with flat-panel cabinets, dark wood cabinets, white tiles, marble tiles, beige walls, porcelain flooring, a vessel sink, soapstone worktops, black floors and black worktops.
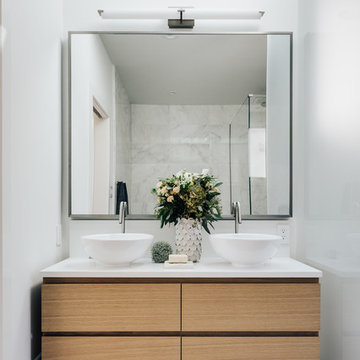
This is an example of a medium sized contemporary shower room bathroom in San Francisco with white walls, a vessel sink, soapstone worktops, flat-panel cabinets, light wood cabinets, grey floors, a freestanding bath, a walk-in shower, a two-piece toilet, ceramic flooring, a hinged door, white worktops, double sinks and a freestanding vanity unit.
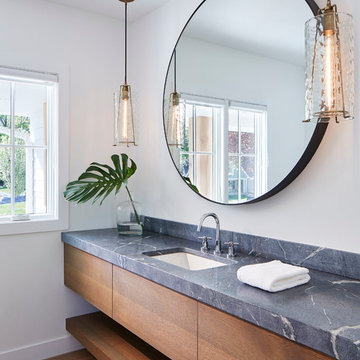
Martha O'Hara Interiors, Interior Design & Photo Styling | Corey Gaffer, Photography | Please Note: All “related,” “similar,” and “sponsored” products tagged or listed by Houzz are not actual products pictured. They have not been approved by Martha O’Hara Interiors nor any of the professionals credited. For information about our work, please contact design@oharainteriors.com.

Beautiful Zen Bathroom inspired by Japanese Wabi Sabi principles. Custom Ipe bench seat with a custom floating Koa bathroom vanity. Stunning 12 x 24 tiles from Walker Zanger cover the walls floor to ceiling. The floor is completely waterproofed and covered with Basalt stepping stones surrounded by river rock. The bathroom is completed with a Stone Forest vessel sink and Grohe plumbing fixtures. The recessed shelf has recessed lighting that runs from the vanity into the shower area. Photo by Shannon Demma

Design ideas for a large classic ensuite bathroom in Minneapolis with flat-panel cabinets, medium wood cabinets, an alcove shower, a one-piece toilet, green tiles, ceramic tiles, green walls, mosaic tile flooring, a built-in sink, soapstone worktops, multi-coloured floors, a hinged door, black worktops, a shower bench, double sinks and a built in vanity unit.

Modern bathroom by Burdge Architects and Associates in Malibu, CA.
Berlyn Photography
Design ideas for a large contemporary ensuite bathroom in Los Angeles with flat-panel cabinets, brown cabinets, a walk-in shower, grey tiles, stone tiles, beige walls, slate flooring, a trough sink, soapstone worktops, grey floors, an open shower and black worktops.
Design ideas for a large contemporary ensuite bathroom in Los Angeles with flat-panel cabinets, brown cabinets, a walk-in shower, grey tiles, stone tiles, beige walls, slate flooring, a trough sink, soapstone worktops, grey floors, an open shower and black worktops.
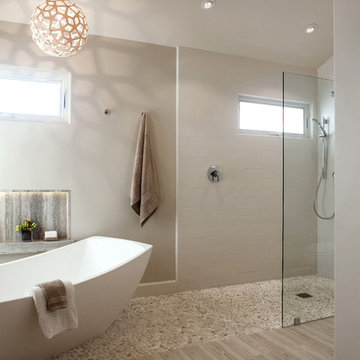
This is an example of a large traditional ensuite bathroom in Orange County with a freestanding bath, flat-panel cabinets, medium wood cabinets, a one-piece toilet, beige tiles, pebble tiles, a submerged sink, a walk-in shower, soapstone worktops, grey walls and porcelain flooring.

Baño de 2 piezas y plato de ducha, ubicado en la planta baja del ático al lado del comedor - salón lo que lo hace muy cómodo para los invitados.
Inspiration for a medium sized contemporary grey and white shower room bathroom in Barcelona with white cabinets, an alcove shower, a two-piece toilet, beige tiles, ceramic tiles, beige walls, ceramic flooring, an integrated sink, soapstone worktops, grey floors, a sliding door, white worktops, a single sink, a built in vanity unit and flat-panel cabinets.
Inspiration for a medium sized contemporary grey and white shower room bathroom in Barcelona with white cabinets, an alcove shower, a two-piece toilet, beige tiles, ceramic tiles, beige walls, ceramic flooring, an integrated sink, soapstone worktops, grey floors, a sliding door, white worktops, a single sink, a built in vanity unit and flat-panel cabinets.
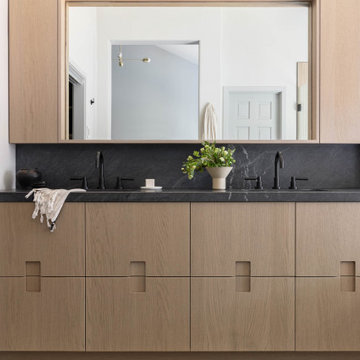
Featured in Rue Magazine's 2022 winter collection. Designed by Evgenia Merson, this house uses elements of contemporary, modern and minimalist style to create a unique space filled with tons of natural light, clean lines, distinctive furniture and a warm aesthetic feel.

David Marlow
Photo of a large modern ensuite bathroom in Denver with flat-panel cabinets, dark wood cabinets, a built-in shower, a wall mounted toilet, green tiles, slate tiles, white walls, slate flooring, a submerged sink, soapstone worktops, green floors and a hinged door.
Photo of a large modern ensuite bathroom in Denver with flat-panel cabinets, dark wood cabinets, a built-in shower, a wall mounted toilet, green tiles, slate tiles, white walls, slate flooring, a submerged sink, soapstone worktops, green floors and a hinged door.
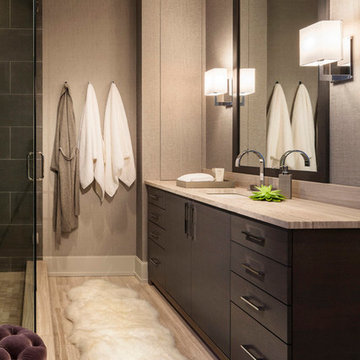
Inspiration for a medium sized modern ensuite bathroom in Chicago with flat-panel cabinets, dark wood cabinets, a walk-in shower, grey walls, porcelain flooring, a submerged sink and soapstone worktops.
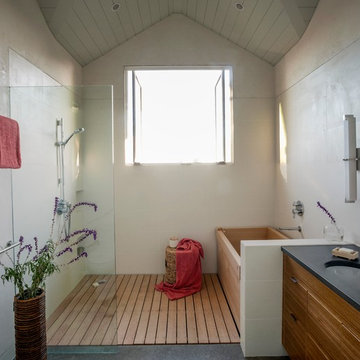
Large classic ensuite bathroom in San Francisco with a submerged sink, flat-panel cabinets, medium wood cabinets, soapstone worktops, a japanese bath, a built-in shower, beige tiles, beige walls and light hardwood flooring.

Embracing the notion of commissioning artists and hiring a General Contractor in a single stroke, the new owners of this Grove Park condo hired WSM Craft to create a space to showcase their collection of contemporary folk art. The entire home is trimmed in repurposed wood from the WNC Livestock Market, which continues to become headboards, custom cabinetry, mosaic wall installations, and the mantle for the massive stone fireplace. The sliding barn door is outfitted with hand forged ironwork, and faux finish painting adorns walls, doors, and cabinetry and furnishings, creating a seamless unity between the built space and the décor.
Michael Oppenheim Photography
Bathroom with Flat-panel Cabinets and Soapstone Worktops Ideas and Designs
1

 Shelves and shelving units, like ladder shelves, will give you extra space without taking up too much floor space. Also look for wire, wicker or fabric baskets, large and small, to store items under or next to the sink, or even on the wall.
Shelves and shelving units, like ladder shelves, will give you extra space without taking up too much floor space. Also look for wire, wicker or fabric baskets, large and small, to store items under or next to the sink, or even on the wall.  The sink, the mirror, shower and/or bath are the places where you might want the clearest and strongest light. You can use these if you want it to be bright and clear. Otherwise, you might want to look at some soft, ambient lighting in the form of chandeliers, short pendants or wall lamps. You could use accent lighting around your bath in the form to create a tranquil, spa feel, as well.
The sink, the mirror, shower and/or bath are the places where you might want the clearest and strongest light. You can use these if you want it to be bright and clear. Otherwise, you might want to look at some soft, ambient lighting in the form of chandeliers, short pendants or wall lamps. You could use accent lighting around your bath in the form to create a tranquil, spa feel, as well. 