Bathroom with Flat-panel Cabinets and Stone Slabs Ideas and Designs
Refine by:
Budget
Sort by:Popular Today
1 - 20 of 2,944 photos
Item 1 of 3

Photo of a contemporary ensuite bathroom in London with flat-panel cabinets, white cabinets, black and white tiles, stone slabs, grey walls, beige floors, white worktops, a single sink and a freestanding vanity unit.

This Zen minimalist master bathroom was designed to be a soothing space to relax, soak, and restore. Clean lines and natural textures keep the room refreshingly simple.
Designer: Fumiko Faiman, Photographer: Jeri Koegel
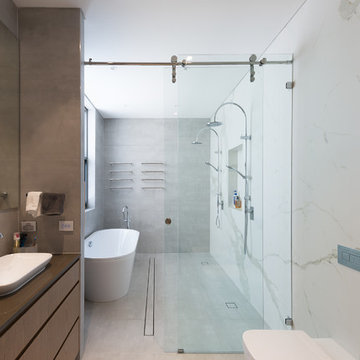
Patricia Mado
Large contemporary wet room bathroom in Sydney with flat-panel cabinets, medium wood cabinets, a freestanding bath, white tiles, stone slabs, a vessel sink, grey floors and grey worktops.
Large contemporary wet room bathroom in Sydney with flat-panel cabinets, medium wood cabinets, a freestanding bath, white tiles, stone slabs, a vessel sink, grey floors and grey worktops.

Photo of a small contemporary ensuite bathroom in San Francisco with flat-panel cabinets, dark wood cabinets, a walk-in shower, a wall mounted toilet, beige tiles, stone slabs, beige walls, limestone flooring, a submerged sink and engineered stone worktops.

Bathroom renovation of a small apartment in downtown, Manhattan.
Photos taken by Richard Cadan Photography.
Design ideas for a large modern ensuite bathroom in New York with flat-panel cabinets, white cabinets, a shower/bath combination, stone slabs, a built-in sink, an alcove bath, brown walls, porcelain flooring, grey floors and a hinged door.
Design ideas for a large modern ensuite bathroom in New York with flat-panel cabinets, white cabinets, a shower/bath combination, stone slabs, a built-in sink, an alcove bath, brown walls, porcelain flooring, grey floors and a hinged door.
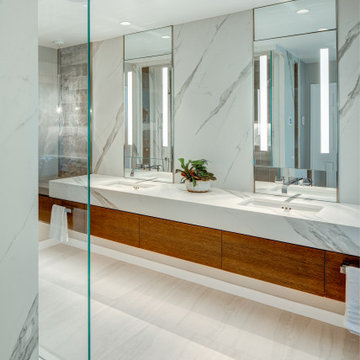
Design ideas for a large contemporary ensuite bathroom in Seattle with flat-panel cabinets, medium wood cabinets, stone slabs, porcelain flooring, a submerged sink, solid surface worktops, a hinged door, double sinks and a floating vanity unit.

"Alexandrita" Quartzite from Bedrosians
Photo of a large modern ensuite bathroom in San Francisco with flat-panel cabinets, brown cabinets, a walk-in shower, a bidet, green tiles, stone slabs, grey walls, vinyl flooring, a submerged sink, quartz worktops, grey floors, a hinged door, green worktops, a shower bench, double sinks and a built in vanity unit.
Photo of a large modern ensuite bathroom in San Francisco with flat-panel cabinets, brown cabinets, a walk-in shower, a bidet, green tiles, stone slabs, grey walls, vinyl flooring, a submerged sink, quartz worktops, grey floors, a hinged door, green worktops, a shower bench, double sinks and a built in vanity unit.

Canyon views are an integral feature of the interior of the space, with nature acting as one 'wall' of the space. Light filled master bathroom with a elegant tub and generous open shower lined with marble slabs. A floating wood vanity is capped with vessel sinks and wall mounted faucets.

Design ideas for a large country ensuite bathroom in Salt Lake City with flat-panel cabinets, grey cabinets, a corner bath, a walk-in shower, beige tiles, stone slabs, a submerged sink, engineered stone worktops, a hinged door, white worktops, a two-piece toilet, beige walls, ceramic flooring and grey floors.
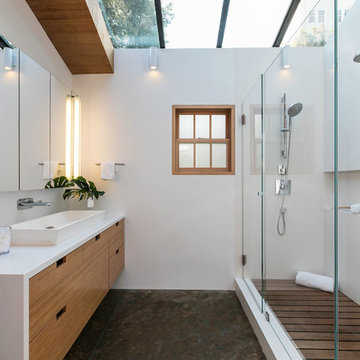
Contemporary ensuite bathroom in San Francisco with flat-panel cabinets, medium wood cabinets, a corner shower, a one-piece toilet, white tiles, stone slabs, white walls, slate flooring, a vessel sink, engineered stone worktops, multi-coloured floors, a hinged door and white worktops.

Large contemporary ensuite bathroom in New York with flat-panel cabinets, brown cabinets, a built-in shower, a wall mounted toilet, multi-coloured tiles, stone slabs, white walls, limestone flooring, an integrated sink, solid surface worktops, beige floors, a hinged door and white worktops.
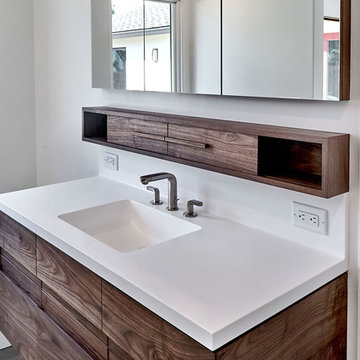
Walnut Bathroom and Walnut Bedroom.
Custom floating vanity
Design ideas for a medium sized modern ensuite bathroom in San Francisco with flat-panel cabinets, brown cabinets, an alcove shower, a one-piece toilet, white tiles, stone slabs, white walls, an integrated sink, engineered stone worktops and white worktops.
Design ideas for a medium sized modern ensuite bathroom in San Francisco with flat-panel cabinets, brown cabinets, an alcove shower, a one-piece toilet, white tiles, stone slabs, white walls, an integrated sink, engineered stone worktops and white worktops.

Photo of Bathroom
Photographer: © Francis Dzikowski
Design ideas for a medium sized contemporary shower room bathroom in New York with flat-panel cabinets, a built-in shower, a one-piece toilet, beige tiles, stone slabs, marble flooring, a submerged sink, marble worktops, black floors, a hinged door, beige worktops, white cabinets and beige walls.
Design ideas for a medium sized contemporary shower room bathroom in New York with flat-panel cabinets, a built-in shower, a one-piece toilet, beige tiles, stone slabs, marble flooring, a submerged sink, marble worktops, black floors, a hinged door, beige worktops, white cabinets and beige walls.

Bedwardine Road is our epic renovation and extension of a vast Victorian villa in Crystal Palace, south-east London.
Traditional architectural details such as flat brick arches and a denticulated brickwork entablature on the rear elevation counterbalance a kitchen that feels like a New York loft, complete with a polished concrete floor, underfloor heating and floor to ceiling Crittall windows.
Interiors details include as a hidden “jib” door that provides access to a dressing room and theatre lights in the master bathroom.

There's nothing I can say that this photo doesn't say better (about bathrooms, at least).
This is an example of a medium sized contemporary ensuite bathroom in New York with flat-panel cabinets, white cabinets, stone slabs, grey walls, slate flooring, a submerged sink, marble worktops, grey floors, a submerged bath, a corner shower and a hinged door.
This is an example of a medium sized contemporary ensuite bathroom in New York with flat-panel cabinets, white cabinets, stone slabs, grey walls, slate flooring, a submerged sink, marble worktops, grey floors, a submerged bath, a corner shower and a hinged door.

A masterpiece of light and design, this gorgeous Beverly Hills contemporary is filled with incredible moments, offering the perfect balance of intimate corners and open spaces.
A large driveway with space for ten cars is complete with a contemporary fountain wall that beckons guests inside. An amazing pivot door opens to an airy foyer and light-filled corridor with sliding walls of glass and high ceilings enhancing the space and scale of every room. An elegant study features a tranquil outdoor garden and faces an open living area with fireplace. A formal dining room spills into the incredible gourmet Italian kitchen with butler’s pantry—complete with Miele appliances, eat-in island and Carrara marble countertops—and an additional open living area is roomy and bright. Two well-appointed powder rooms on either end of the main floor offer luxury and convenience.
Surrounded by large windows and skylights, the stairway to the second floor overlooks incredible views of the home and its natural surroundings. A gallery space awaits an owner’s art collection at the top of the landing and an elevator, accessible from every floor in the home, opens just outside the master suite. Three en-suite guest rooms are spacious and bright, all featuring walk-in closets, gorgeous bathrooms and balconies that open to exquisite canyon views. A striking master suite features a sitting area, fireplace, stunning walk-in closet with cedar wood shelving, and marble bathroom with stand-alone tub. A spacious balcony extends the entire length of the room and floor-to-ceiling windows create a feeling of openness and connection to nature.
A large grassy area accessible from the second level is ideal for relaxing and entertaining with family and friends, and features a fire pit with ample lounge seating and tall hedges for privacy and seclusion. Downstairs, an infinity pool with deck and canyon views feels like a natural extension of the home, seamlessly integrated with the indoor living areas through sliding pocket doors.
Amenities and features including a glassed-in wine room and tasting area, additional en-suite bedroom ideal for staff quarters, designer fixtures and appliances and ample parking complete this superb hillside retreat.
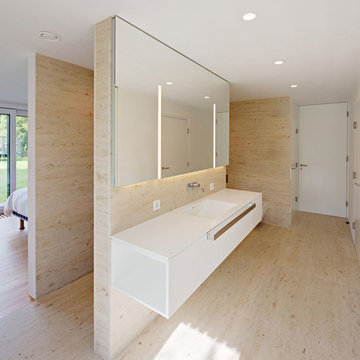
Fotograf: Stefan Melchior
Architekt: Möhring Architekten
Design ideas for a large contemporary bathroom in Berlin with flat-panel cabinets, white cabinets, beige tiles, stone slabs, limestone flooring and an integrated sink.
Design ideas for a large contemporary bathroom in Berlin with flat-panel cabinets, white cabinets, beige tiles, stone slabs, limestone flooring and an integrated sink.

Meredith Heuer
This is an example of a large contemporary ensuite bathroom in New York with a trough sink, flat-panel cabinets, light wood cabinets, a built-in shower, brown tiles, stone slabs and porcelain flooring.
This is an example of a large contemporary ensuite bathroom in New York with a trough sink, flat-panel cabinets, light wood cabinets, a built-in shower, brown tiles, stone slabs and porcelain flooring.
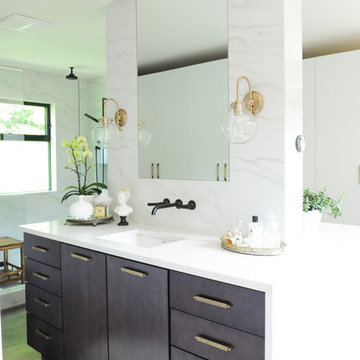
master ensuite with center vanity island. This room features his and her vanities with modern wall mounted, black faucets.
Design ideas for a contemporary ensuite bathroom in Vancouver with a submerged sink, flat-panel cabinets, dark wood cabinets, white tiles and stone slabs.
Design ideas for a contemporary ensuite bathroom in Vancouver with a submerged sink, flat-panel cabinets, dark wood cabinets, white tiles and stone slabs.

Kevin Kulesa
Inspiration for a medium sized contemporary ensuite bathroom in Other with a vessel sink, flat-panel cabinets, light wood cabinets, wooden worktops, a japanese bath, a shower/bath combination, a two-piece toilet, beige tiles, stone slabs, white walls and concrete flooring.
Inspiration for a medium sized contemporary ensuite bathroom in Other with a vessel sink, flat-panel cabinets, light wood cabinets, wooden worktops, a japanese bath, a shower/bath combination, a two-piece toilet, beige tiles, stone slabs, white walls and concrete flooring.
Bathroom with Flat-panel Cabinets and Stone Slabs Ideas and Designs
1

 Shelves and shelving units, like ladder shelves, will give you extra space without taking up too much floor space. Also look for wire, wicker or fabric baskets, large and small, to store items under or next to the sink, or even on the wall.
Shelves and shelving units, like ladder shelves, will give you extra space without taking up too much floor space. Also look for wire, wicker or fabric baskets, large and small, to store items under or next to the sink, or even on the wall.  The sink, the mirror, shower and/or bath are the places where you might want the clearest and strongest light. You can use these if you want it to be bright and clear. Otherwise, you might want to look at some soft, ambient lighting in the form of chandeliers, short pendants or wall lamps. You could use accent lighting around your bath in the form to create a tranquil, spa feel, as well.
The sink, the mirror, shower and/or bath are the places where you might want the clearest and strongest light. You can use these if you want it to be bright and clear. Otherwise, you might want to look at some soft, ambient lighting in the form of chandeliers, short pendants or wall lamps. You could use accent lighting around your bath in the form to create a tranquil, spa feel, as well. 