Bathroom with Flat-panel Cabinets and Wood-effect Tiles Ideas and Designs
Refine by:
Budget
Sort by:Popular Today
1 - 20 of 323 photos
Item 1 of 3

natural wood tones and rich earthy colored tiles make this master bathroom a daily pleasire.
Medium sized contemporary family bathroom in Other with flat-panel cabinets, light wood cabinets, a built-in bath, a corner shower, a one-piece toilet, brown tiles, wood-effect tiles, white walls, ceramic flooring, a built-in sink, solid surface worktops, brown floors, a hinged door, white worktops, a shower bench, double sinks and a floating vanity unit.
Medium sized contemporary family bathroom in Other with flat-panel cabinets, light wood cabinets, a built-in bath, a corner shower, a one-piece toilet, brown tiles, wood-effect tiles, white walls, ceramic flooring, a built-in sink, solid surface worktops, brown floors, a hinged door, white worktops, a shower bench, double sinks and a floating vanity unit.

FineCraft Contractors, Inc.
mcd Studio
Design ideas for a medium sized traditional ensuite bathroom in DC Metro with flat-panel cabinets, white cabinets, a freestanding bath, a corner shower, wood-effect tiles, porcelain flooring, a built-in sink, solid surface worktops, brown floors, a hinged door, white worktops, double sinks and a floating vanity unit.
Design ideas for a medium sized traditional ensuite bathroom in DC Metro with flat-panel cabinets, white cabinets, a freestanding bath, a corner shower, wood-effect tiles, porcelain flooring, a built-in sink, solid surface worktops, brown floors, a hinged door, white worktops, double sinks and a floating vanity unit.

The goal was to open up this bathroom, update it, bring it to life! 123 Remodeling went for modern, but zen; rough, yet warm. We mixed ideas of modern finishes like the concrete floor with the warm wood tone and textures on the wall that emulates bamboo to balance each other. The matte black finishes were appropriate final touches to capture the urban location of this master bathroom located in Chicago’s West Loop.
https://123remodeling.com - Chicago Kitchen & Bath Remodeler

This Columbia, Missouri home’s master bathroom was a full gut remodel. Dimensions In Wood’s expert team handled everything including plumbing, electrical, tile work, cabinets, and more!
Electric, Heated Tile Floor
Starting at the bottom, this beautiful bathroom sports electrical radiant, in-floor heating beneath the wood styled non-slip tile. With the style of a hardwood and none of the drawbacks, this tile will always be warm, look beautiful, and be completely waterproof. The tile was also carried up onto the walls of the walk in shower.
Full Tile Low Profile Shower with all the comforts
A low profile Cloud Onyx shower base is very low maintenance and incredibly durable compared to plastic inserts. Running the full length of the wall is an Onyx shelf shower niche for shampoo bottles, soap and more. Inside a new shower system was installed including a shower head, hand sprayer, water controls, an in-shower safety grab bar for accessibility and a fold-down wooden bench seat.
Make-Up Cabinet
On your left upon entering this renovated bathroom a Make-Up Cabinet with seating makes getting ready easy. A full height mirror has light fixtures installed seamlessly for the best lighting possible. Finally, outlets were installed in the cabinets to hide away small appliances.
Every Master Bath needs a Dual Sink Vanity
The dual sink Onyx countertop vanity leaves plenty of space for two to get ready. The durable smooth finish is very easy to clean and will stand up to daily use without complaint. Two new faucets in black match the black hardware adorning Bridgewood factory cabinets.
Robern medicine cabinets were installed in both walls, providing additional mirrors and storage.
Contact Us Today to discuss Translating Your Master Bathroom Vision into a Reality.

Large modern bathroom in Los Angeles with flat-panel cabinets, brown cabinets, a two-piece toilet, beige tiles, wood-effect tiles, white walls, ceramic flooring, a submerged sink, beige floors, an open shower, white worktops, a single sink and a built in vanity unit.

Photo of a large contemporary ensuite bathroom in Las Vegas with flat-panel cabinets, dark wood cabinets, a freestanding bath, grey tiles, wood-effect tiles, a vessel sink, grey floors, a hinged door, black worktops, a built in vanity unit, granite worktops and double sinks.
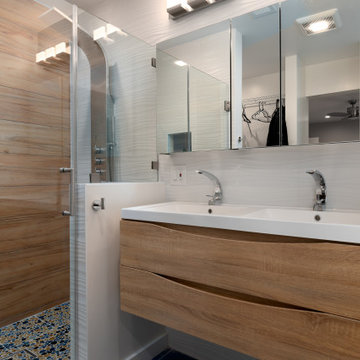
This is an example of a medium sized contemporary ensuite bathroom in San Francisco with flat-panel cabinets, light wood cabinets, a built-in shower, a two-piece toilet, brown tiles, wood-effect tiles, an integrated sink, a hinged door, white worktops, double sinks and a floating vanity unit.

Photo of a medium sized classic bathroom in Chicago with flat-panel cabinets, distressed cabinets, an alcove shower, a one-piece toilet, brown tiles, wood-effect tiles, white walls, porcelain flooring, a submerged sink, engineered stone worktops, white floors, a hinged door, black worktops, a shower bench, double sinks and a freestanding vanity unit.

Inspiration for an expansive rustic ensuite bathroom in Other with flat-panel cabinets, medium wood cabinets, a freestanding bath, multi-coloured tiles, wood-effect tiles, grey walls, wood-effect flooring, a built-in sink, concrete worktops, beige floors, grey worktops, a shower bench, double sinks, a floating vanity unit and a wood ceiling.
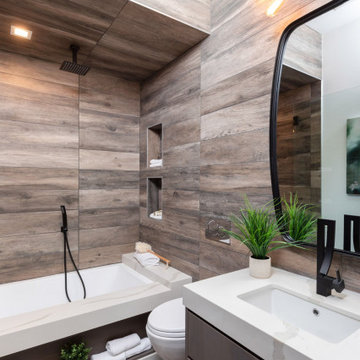
This is an example of a contemporary bathroom in Orange County with flat-panel cabinets, grey cabinets, an alcove bath, a shower/bath combination, brown tiles, wood-effect tiles, a submerged sink, brown floors, an open shower, white worktops, a single sink and a floating vanity unit.
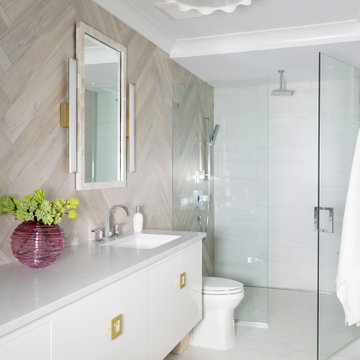
Nautical shower room bathroom in Other with flat-panel cabinets, white cabinets, an alcove shower, beige tiles, wood-effect tiles, a submerged sink, beige floors, a hinged door, white worktops and a floating vanity unit.

Design ideas for a contemporary ensuite bathroom in Other with flat-panel cabinets, white cabinets, a freestanding bath, brown walls, a submerged sink, brown floors, white worktops, wood-effect tiles and a vaulted ceiling.
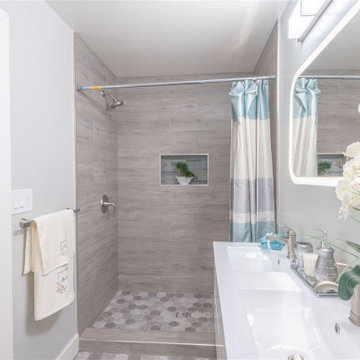
Photo of a medium sized modern bathroom in San Francisco with flat-panel cabinets, white cabinets, an alcove bath, a two-piece toilet, grey tiles, wood-effect tiles, grey walls, ceramic flooring, an integrated sink, grey floors, a shower curtain, white worktops, double sinks and a floating vanity unit.

Design ideas for a small modern shower room bathroom in Other with flat-panel cabinets, blue cabinets, an alcove shower, white tiles, wood-effect tiles, white walls, an integrated sink, solid surface worktops, brown floors, a sliding door, blue worktops, an enclosed toilet, a single sink, a floating vanity unit and a drop ceiling.
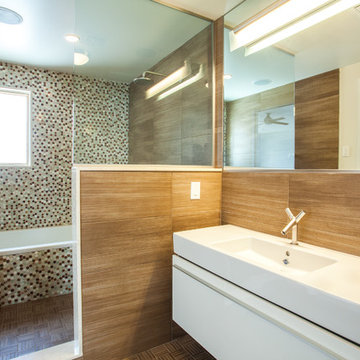
Property marketed by Hudson Place Realty - Unique property offering an ultra contemporary main house with private driveway for 2 cars and a separate 1 story building that can serve as a rental apartment, office, artist’s studio or in-law suite. With glass & light as the defining theme, this modern masterpiece has 4 bedrooms and 3.5 baths on 3 levels featuring a dramatic 18’ on the main level dining room, a completely custom kitchen with pickled white oak and enameled cabinets, Ceasarstone quartz counters, stainless steel Electrolux Icon appliances & 6 burner stove. Other features include stainless steel & glass railings, enormous master suite with walk-in closet, marble mosaic tiles, rain shower and custom 6 ft mirrored medicine cabinet, on demand hot water, 2” bluestone patio with gas, electric and water hook up. Entire home is smart wired. Truly fabulous property.

We were approached by a San Francisco firefighter to design a place for him and his girlfriend to live while also creating additional units he could sell to finance the project. He grew up in the house that was built on this site in approximately 1886. It had been remodeled repeatedly since it was first built so that there was only one window remaining that showed any sign of its Victorian heritage. The house had become so dilapidated over the years that it was a legitimate candidate for demolition. Furthermore, the house straddled two legal parcels, so there was an opportunity to build several new units in its place. At our client’s suggestion, we developed the left building as a duplex of which they could occupy the larger, upper unit and the right building as a large single-family residence. In addition to design, we handled permitting, including gathering support by reaching out to the surrounding neighbors and shepherding the project through the Planning Commission Discretionary Review process. The Planning Department insisted that we develop the two buildings so they had different characters and could not be mistaken for an apartment complex. The duplex design was inspired by Albert Frey’s Palm Springs modernism but clad in fibre cement panels and the house design was to be clad in wood. Because the site was steeply upsloping, the design required tall, thick retaining walls that we incorporated into the design creating sunken patios in the rear yards. All floors feature generous 10 foot ceilings and large windows with the upper, bedroom floors featuring 11 and 12 foot ceilings. Open plans are complemented by sleek, modern finishes throughout.

Ce petit espace a été transformé en salle d'eau avec 3 espaces de la même taille. On y entre par une porte à galandage. à droite la douche à receveur blanc ultra plat, au centre un meuble vasque avec cette dernière de forme ovale posée dessus et à droite des WC suspendues. Du sol au plafond, les murs sont revêtus d'un carrelage imitation bois afin de donner à l'espace un esprit SPA de chalet. Les muret à mi hauteur séparent les espaces tout en gardant un esprit aéré. Le carrelage au sol est gris ardoise pour parfaire l'ambiance nature en associant végétal et minéral.
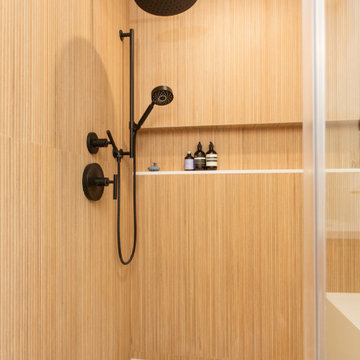
Inspiration for a small retro ensuite bathroom in Los Angeles with flat-panel cabinets, light wood cabinets, an alcove shower, a one-piece toilet, brown tiles, wood-effect tiles, white walls, porcelain flooring, a submerged sink, engineered stone worktops, beige floors, a hinged door, white worktops, a shower bench, double sinks and a floating vanity unit.

natural wood tones and rich earthy colored tiles make this master bathroom a daily pleasire.
Photo of a medium sized contemporary family bathroom in Other with flat-panel cabinets, light wood cabinets, a built-in bath, a corner shower, a one-piece toilet, brown tiles, wood-effect tiles, white walls, ceramic flooring, a built-in sink, solid surface worktops, brown floors, a hinged door, white worktops, a shower bench, double sinks and a floating vanity unit.
Photo of a medium sized contemporary family bathroom in Other with flat-panel cabinets, light wood cabinets, a built-in bath, a corner shower, a one-piece toilet, brown tiles, wood-effect tiles, white walls, ceramic flooring, a built-in sink, solid surface worktops, brown floors, a hinged door, white worktops, a shower bench, double sinks and a floating vanity unit.
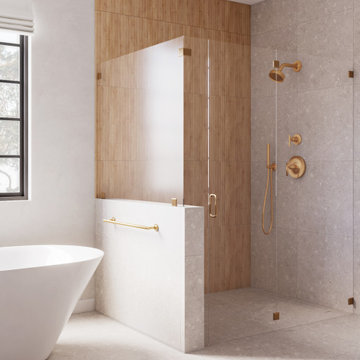
Curbless shower
Design ideas for a large modern ensuite bathroom in Orange County with flat-panel cabinets, light wood cabinets, a freestanding bath, a built-in shower, grey tiles, wood-effect tiles, engineered stone worktops, grey floors, a hinged door, grey worktops, double sinks and a floating vanity unit.
Design ideas for a large modern ensuite bathroom in Orange County with flat-panel cabinets, light wood cabinets, a freestanding bath, a built-in shower, grey tiles, wood-effect tiles, engineered stone worktops, grey floors, a hinged door, grey worktops, double sinks and a floating vanity unit.
Bathroom with Flat-panel Cabinets and Wood-effect Tiles Ideas and Designs
1

 Shelves and shelving units, like ladder shelves, will give you extra space without taking up too much floor space. Also look for wire, wicker or fabric baskets, large and small, to store items under or next to the sink, or even on the wall.
Shelves and shelving units, like ladder shelves, will give you extra space without taking up too much floor space. Also look for wire, wicker or fabric baskets, large and small, to store items under or next to the sink, or even on the wall.  The sink, the mirror, shower and/or bath are the places where you might want the clearest and strongest light. You can use these if you want it to be bright and clear. Otherwise, you might want to look at some soft, ambient lighting in the form of chandeliers, short pendants or wall lamps. You could use accent lighting around your bath in the form to create a tranquil, spa feel, as well.
The sink, the mirror, shower and/or bath are the places where you might want the clearest and strongest light. You can use these if you want it to be bright and clear. Otherwise, you might want to look at some soft, ambient lighting in the form of chandeliers, short pendants or wall lamps. You could use accent lighting around your bath in the form to create a tranquil, spa feel, as well. 