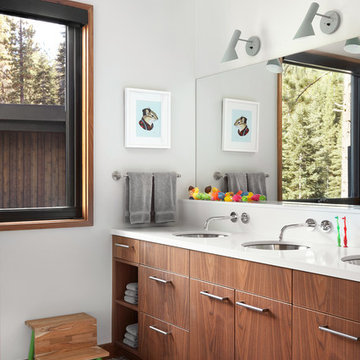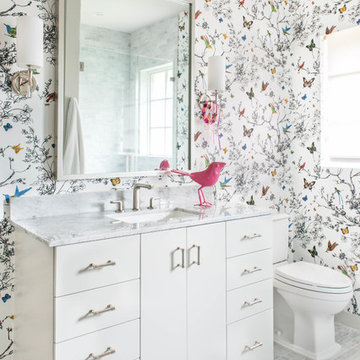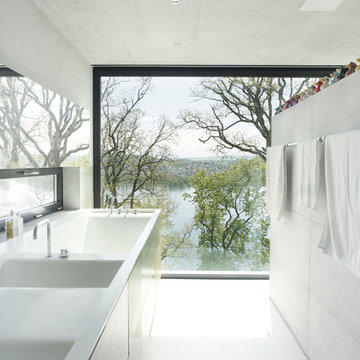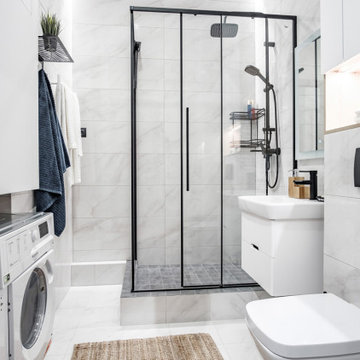Bathroom with Flat-panel Cabinets Ideas and Designs
Sort by:Popular Today
161 - 180 of 194,162 photos

Large industrial ensuite wet room bathroom with porcelain tiles, black walls, ceramic flooring, marble worktops, black floors, a hinged door, grey worktops, flat-panel cabinets, dark wood cabinets, white tiles and a submerged sink.

This is an example of a rural family bathroom in Minneapolis with light wood cabinets, white walls, mosaic tile flooring, a submerged sink, white floors, white worktops and flat-panel cabinets.

Paul Vu
Design ideas for a medium sized classic ensuite half tiled bathroom in Los Angeles with flat-panel cabinets, an alcove shower, white tiles, ceramic tiles, white walls, a vessel sink, engineered stone worktops, a hinged door, white worktops, mosaic tile flooring, black floors and medium wood cabinets.
Design ideas for a medium sized classic ensuite half tiled bathroom in Los Angeles with flat-panel cabinets, an alcove shower, white tiles, ceramic tiles, white walls, a vessel sink, engineered stone worktops, a hinged door, white worktops, mosaic tile flooring, black floors and medium wood cabinets.

Kat Alves-Photography
Small rural bathroom in Sacramento with black cabinets, a walk-in shower, a one-piece toilet, multi-coloured tiles, stone tiles, white walls, marble flooring, a submerged sink, marble worktops, flat-panel cabinets and a freestanding vanity unit.
Small rural bathroom in Sacramento with black cabinets, a walk-in shower, a one-piece toilet, multi-coloured tiles, stone tiles, white walls, marble flooring, a submerged sink, marble worktops, flat-panel cabinets and a freestanding vanity unit.

In this ultra modern bath, all hard surfaces are nano-glass.
Large contemporary ensuite bathroom in New York with flat-panel cabinets, white cabinets, a walk-in shower, white tiles, glass sheet walls, a submerged sink, glass worktops, a one-piece toilet and white walls.
Large contemporary ensuite bathroom in New York with flat-panel cabinets, white cabinets, a walk-in shower, white tiles, glass sheet walls, a submerged sink, glass worktops, a one-piece toilet and white walls.

All Photos by Nikolas Koenig
Photo of a medium sized contemporary ensuite bathroom in New York with a submerged sink, flat-panel cabinets, blue cabinets, a submerged bath, white tiles, white walls, stone slabs, marble worktops, white floors and white worktops.
Photo of a medium sized contemporary ensuite bathroom in New York with a submerged sink, flat-panel cabinets, blue cabinets, a submerged bath, white tiles, white walls, stone slabs, marble worktops, white floors and white worktops.

Small modern ensuite bathroom in Richmond with flat-panel cabinets, grey cabinets, a corner shower, a two-piece toilet, black and white tiles, porcelain tiles, white walls, cement flooring, a submerged sink, engineered stone worktops, grey floors, a hinged door and white worktops.

Photo: Lisa Petrole
Design ideas for an expansive contemporary family bathroom in San Francisco with flat-panel cabinets, dark wood cabinets, white walls, porcelain flooring, a submerged sink, engineered stone worktops and grey floors.
Design ideas for an expansive contemporary family bathroom in San Francisco with flat-panel cabinets, dark wood cabinets, white walls, porcelain flooring, a submerged sink, engineered stone worktops and grey floors.

Reagen Taylor Photography
Design ideas for a contemporary family bathroom in Houston with flat-panel cabinets, white cabinets, a two-piece toilet, multi-coloured walls, a submerged sink and grey floors.
Design ideas for a contemporary family bathroom in Houston with flat-panel cabinets, white cabinets, a two-piece toilet, multi-coloured walls, a submerged sink and grey floors.

Maximizing every inch of space in a tiny bath and keeping the space feeling open and inviting was the priority.
Design ideas for a small contemporary ensuite bathroom in Santa Barbara with light wood cabinets, a corner shower, white tiles, porcelain tiles, white walls, porcelain flooring, a vessel sink, quartz worktops, white floors, a hinged door and flat-panel cabinets.
Design ideas for a small contemporary ensuite bathroom in Santa Barbara with light wood cabinets, a corner shower, white tiles, porcelain tiles, white walls, porcelain flooring, a vessel sink, quartz worktops, white floors, a hinged door and flat-panel cabinets.

Bernard Andre
Design ideas for a medium sized contemporary shower room bathroom in San Francisco with flat-panel cabinets, grey cabinets, an alcove bath, a shower/bath combination, a one-piece toilet, grey tiles, white tiles, cement tiles, grey walls, cement flooring, a submerged sink, marble worktops, multi-coloured floors and an open shower.
Design ideas for a medium sized contemporary shower room bathroom in San Francisco with flat-panel cabinets, grey cabinets, an alcove bath, a shower/bath combination, a one-piece toilet, grey tiles, white tiles, cement tiles, grey walls, cement flooring, a submerged sink, marble worktops, multi-coloured floors and an open shower.

Photo of a modern ensuite bathroom in San Francisco with white walls, flat-panel cabinets, grey cabinets, a built-in bath, concrete flooring and a trough sink.

SGM Photography
Photo of a small contemporary ensuite bathroom in New York with a submerged sink, white cabinets, marble worktops, white tiles, stone tiles, marble flooring and flat-panel cabinets.
Photo of a small contemporary ensuite bathroom in New York with a submerged sink, white cabinets, marble worktops, white tiles, stone tiles, marble flooring and flat-panel cabinets.

The bathroom was redesigned to improve flow and add functional storage with a modern aesthetic.
Natural walnut cabinetry brings warmth balanced by the subtle movement in the warm gray floor and wall tiles and the white quartz counters and shower surround. We created half walls framing the shower topped with quartz and glass treated for easy maintenance. The angled wall and extra square footage in the water closet were eliminated for a larger vanity.
Floating vanities make the space feel larger and fit the modern aesthetic. The tall pullout storage at her vanity is one-sided to prevent items falling out the back and features shelves with acrylic sides for full product visibility.
We removed the tub deck and bump-out walls with inset shelves for improved flow and wall space for towels.
Now the freestanding tub anchors the middle of the room while allowing easy access to the windows that were blocked by the previous built-in.

Contemporary bathroom in Orange County with flat-panel cabinets, medium wood cabinets, a submerged sink, grey floors, white worktops and a floating vanity unit.

The homeowners wanted to improve the layout and function of their tired 1980’s bathrooms. The master bath had a huge sunken tub that took up half the floor space and the shower was tiny and in small room with the toilet. We created a new toilet room and moved the shower to allow it to grow in size. This new space is far more in tune with the client’s needs. The kid’s bath was a large space. It only needed to be updated to today’s look and to flow with the rest of the house. The powder room was small, adding the pedestal sink opened it up and the wallpaper and ship lap added the character that it needed

Scandinavian shower room bathroom in Yekaterinburg with flat-panel cabinets, white cabinets, a corner shower, white tiles, white floors, a sliding door, a laundry area, a single sink and a floating vanity unit.

Inspiration for a small contemporary shower room bathroom in Chicago with grey cabinets, an alcove bath, a walk-in shower, a one-piece toilet, white tiles, porcelain tiles, porcelain flooring, solid surface worktops, black floors, an open shower, white worktops, an integrated sink and flat-panel cabinets.

AV Architects + Builders
Location: Great Falls, VA, United States
Our clients were looking to renovate their existing master bedroom into a more luxurious, modern space with an open floor plan and expansive modern bath design. The existing floor plan felt too cramped and didn’t offer much closet space or spa like features. Without having to make changes to the exterior structure, we designed a space customized around their lifestyle and allowed them to feel more relaxed at home.
Our modern design features an open-concept master bedroom suite that connects to the master bath for a total of 600 square feet. We included floating modern style vanity cabinets with white Zen quartz, large black format wall tile, and floating hanging mirrors. Located right next to the vanity area is a large, modern style pull-out linen cabinet that provides ample storage, as well as a wooden floating bench that provides storage below the large window. The centerpiece of our modern design is the combined free-standing tub and walk-in, curb less shower area, surrounded by views of the natural landscape. To highlight the modern design interior, we added light white porcelain large format floor tile to complement the floor-to-ceiling dark grey porcelain wall tile to give off a modern appeal. Last not but not least, a frosted glass partition separates the bath area from the toilet, allowing for a semi-private toilet area.
Jim Tetro Architectural Photography

Photo of a small modern shower room bathroom in New York with flat-panel cabinets, white cabinets, a built-in shower, a bidet, black and white tiles, multi-coloured tiles, matchstick tiles, multi-coloured walls, porcelain flooring, an integrated sink, solid surface worktops, grey floors, a sliding door and white worktops.
Bathroom with Flat-panel Cabinets Ideas and Designs
9

 Shelves and shelving units, like ladder shelves, will give you extra space without taking up too much floor space. Also look for wire, wicker or fabric baskets, large and small, to store items under or next to the sink, or even on the wall.
Shelves and shelving units, like ladder shelves, will give you extra space without taking up too much floor space. Also look for wire, wicker or fabric baskets, large and small, to store items under or next to the sink, or even on the wall.  The sink, the mirror, shower and/or bath are the places where you might want the clearest and strongest light. You can use these if you want it to be bright and clear. Otherwise, you might want to look at some soft, ambient lighting in the form of chandeliers, short pendants or wall lamps. You could use accent lighting around your bath in the form to create a tranquil, spa feel, as well.
The sink, the mirror, shower and/or bath are the places where you might want the clearest and strongest light. You can use these if you want it to be bright and clear. Otherwise, you might want to look at some soft, ambient lighting in the form of chandeliers, short pendants or wall lamps. You could use accent lighting around your bath in the form to create a tranquil, spa feel, as well. 