Bathroom with Flat-panel Cabinets Ideas and Designs
Refine by:
Budget
Sort by:Popular Today
1 - 20 of 28 photos
Item 1 of 3

Co-Designed by Dawn Ryan, AKBD as a representative of Creative Kitchen & Bath
Photography by Northlight Photography
This is an example of a large modern ensuite bathroom in Seattle with a vessel sink, flat-panel cabinets, brown cabinets, engineered stone worktops, a built-in bath, beige tiles, porcelain tiles, brown walls, porcelain flooring and brown worktops.
This is an example of a large modern ensuite bathroom in Seattle with a vessel sink, flat-panel cabinets, brown cabinets, engineered stone worktops, a built-in bath, beige tiles, porcelain tiles, brown walls, porcelain flooring and brown worktops.
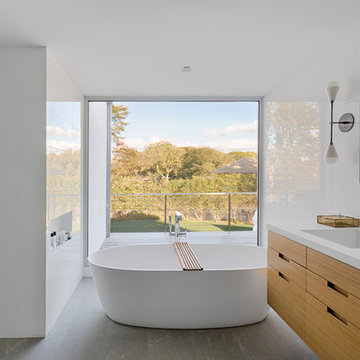
In collaboration with Sandra Forman Architect.
Photo by Yuriy Mizrakhi.
Design ideas for a large modern ensuite bathroom in New York with flat-panel cabinets, medium wood cabinets, a freestanding bath, white tiles, an integrated sink, grey floors, porcelain tiles, engineered stone worktops and white walls.
Design ideas for a large modern ensuite bathroom in New York with flat-panel cabinets, medium wood cabinets, a freestanding bath, white tiles, an integrated sink, grey floors, porcelain tiles, engineered stone worktops and white walls.
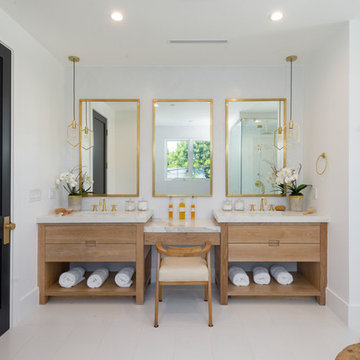
Inspiration for a traditional ensuite bathroom in Los Angeles with light wood cabinets, white walls, a submerged sink and flat-panel cabinets.
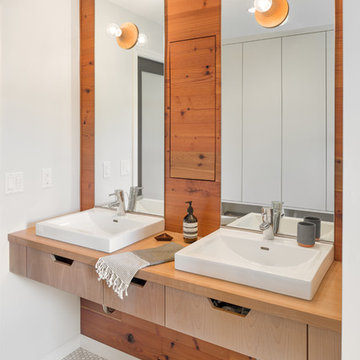
A pair of Good Flock Aurora Lamps give this master bathroom a bit of character. A custom floating vanity with drawers hold a pair of Ikea sinks. The cedar plank wood wall holds an integrated built-in medicine cabinet and makes the whole room glow. Hexagonal tile feels good on your feet.
All photos: Josh Partee Photography
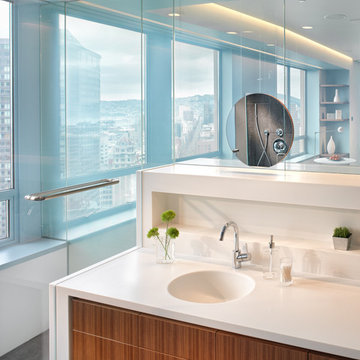
An interior build-out of a two-level penthouse unit in a prestigious downtown highrise. The design emphasizes the continuity of space for a loft-like environment. Sliding doors transform the unit into discrete rooms as needed. The material palette reinforces this spatial flow: white concrete floors, touch-latch cabinetry, slip-matched walnut paneling and powder-coated steel counters. Whole-house lighting, audio, video and shade controls are all controllable from an iPhone, Collaboration: Joel Sanders Architect, New York. Photographer: Rien van Rijthoven
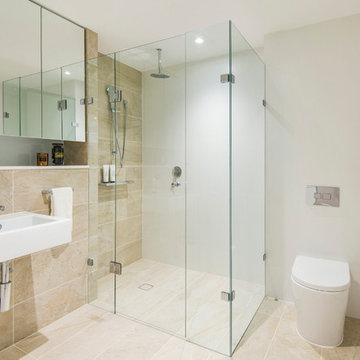
This is an example of a small contemporary shower room bathroom in Sydney with a corner shower, a one-piece toilet, beige tiles, marble tiles, white walls, marble flooring, a wall-mounted sink, beige floors, a hinged door and flat-panel cabinets.
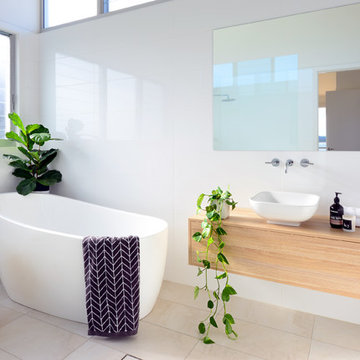
Nick Epoff
Inspiration for a small contemporary shower room bathroom in Wollongong with a freestanding bath, white tiles, ceramic flooring, a vessel sink, wooden worktops, beige floors, flat-panel cabinets, medium wood cabinets and brown worktops.
Inspiration for a small contemporary shower room bathroom in Wollongong with a freestanding bath, white tiles, ceramic flooring, a vessel sink, wooden worktops, beige floors, flat-panel cabinets, medium wood cabinets and brown worktops.

Suzanna Scott Photography
Medium sized scandi ensuite wet room bathroom in Los Angeles with flat-panel cabinets, light wood cabinets, white tiles, white walls, ceramic flooring, a submerged sink, engineered stone worktops, white floors, a freestanding bath and a hinged door.
Medium sized scandi ensuite wet room bathroom in Los Angeles with flat-panel cabinets, light wood cabinets, white tiles, white walls, ceramic flooring, a submerged sink, engineered stone worktops, white floors, a freestanding bath and a hinged door.

We completely gut renovated this pre-war Tribeca apartment but kept some of it's charm and history in tact! The building, which was built in the early 1900's, was home to different executive office operations and the original hallways had a beautiful and intricate mosaic floor pattern. To that point we decided to preserve the existing mosaic flooring and incorporate it into the new design. The open concept kitchen with cantilevered dining table top keeps the area feeling light and bright, casual and not stuffy. Additionally, the custom designed swing arm pendant light helps marry the dining table top area to that of the island.
---
Our interior design service area is all of New York City including the Upper East Side and Upper West Side, as well as the Hamptons, Scarsdale, Mamaroneck, Rye, Rye City, Edgemont, Harrison, Bronxville, and Greenwich CT.
For more about Darci Hether, click here: https://darcihether.com/
To learn more about this project, click here:
https://darcihether.com/portfolio/pre-war-tribeca-apartment-made-modern/
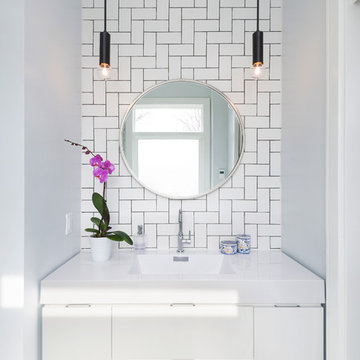
Ryan Fung
Small contemporary ensuite bathroom in Toronto with flat-panel cabinets, white cabinets, white tiles, metro tiles, white walls, marble flooring, an integrated sink and solid surface worktops.
Small contemporary ensuite bathroom in Toronto with flat-panel cabinets, white cabinets, white tiles, metro tiles, white walls, marble flooring, an integrated sink and solid surface worktops.

Design ideas for a small contemporary shower room bathroom in Seattle with flat-panel cabinets, grey cabinets, a built-in shower, beige tiles, white walls, a vessel sink, grey floors, a hinged door, a two-piece toilet, porcelain tiles, concrete flooring and solid surface worktops.
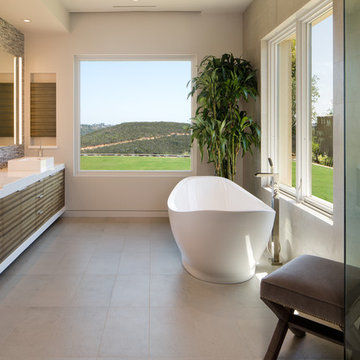
This modern California home furnished with colorful artwork and bespoke pieces overlooks a beautiful San Diego canyon
Photo of a contemporary ensuite bathroom in San Diego with flat-panel cabinets, brown cabinets, a freestanding bath, grey walls and grey floors.
Photo of a contemporary ensuite bathroom in San Diego with flat-panel cabinets, brown cabinets, a freestanding bath, grey walls and grey floors.
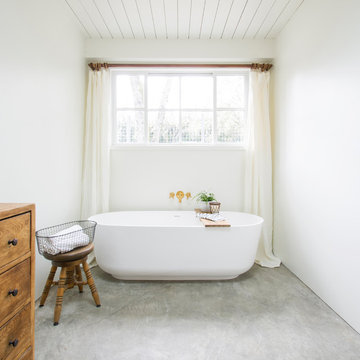
Boy's Bath Design
Photo Cred: Ashley Grabham
Inspiration for a medium sized country ensuite bathroom in San Francisco with medium wood cabinets, a freestanding bath, white walls, concrete flooring, wooden worktops, grey floors and flat-panel cabinets.
Inspiration for a medium sized country ensuite bathroom in San Francisco with medium wood cabinets, a freestanding bath, white walls, concrete flooring, wooden worktops, grey floors and flat-panel cabinets.
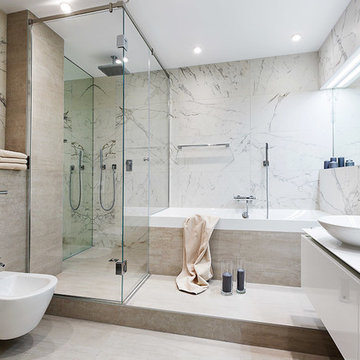
Photo of a medium sized contemporary ensuite bathroom in Yekaterinburg with a corner shower, a bidet, grey tiles, porcelain tiles, porcelain flooring, a vessel sink, flat-panel cabinets, beige cabinets, a built-in bath, beige floors and a hinged door.
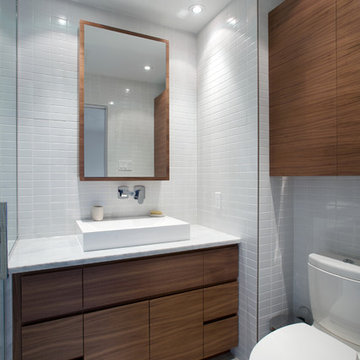
Medium sized contemporary bathroom in Montreal with a vessel sink, flat-panel cabinets, medium wood cabinets, a one-piece toilet, white tiles, white walls, marble worktops and ceramic flooring.
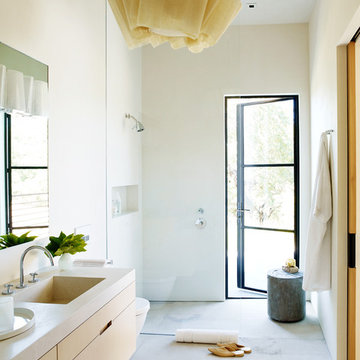
Inspiration for a contemporary shower room bathroom in San Francisco with flat-panel cabinets, light wood cabinets, a walk-in shower, white walls, an integrated sink, beige floors and an open shower.
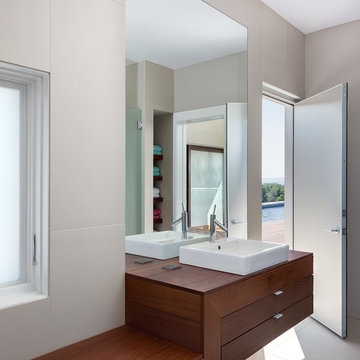
Peter Peirce
Photo of a medium sized modern shower room bathroom in Bridgeport with a vessel sink, porcelain tiles, dark wood cabinets, wooden worktops, beige tiles, beige walls, porcelain flooring, an alcove shower, a one-piece toilet, beige floors, a hinged door and flat-panel cabinets.
Photo of a medium sized modern shower room bathroom in Bridgeport with a vessel sink, porcelain tiles, dark wood cabinets, wooden worktops, beige tiles, beige walls, porcelain flooring, an alcove shower, a one-piece toilet, beige floors, a hinged door and flat-panel cabinets.
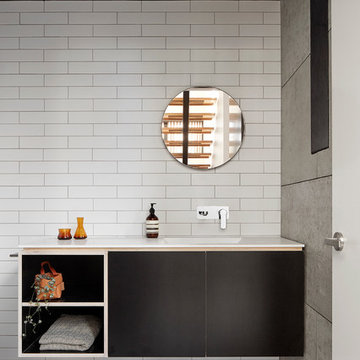
Jack Lovell
Contemporary bathroom in Melbourne with flat-panel cabinets, black cabinets, white walls and an integrated sink.
Contemporary bathroom in Melbourne with flat-panel cabinets, black cabinets, white walls and an integrated sink.
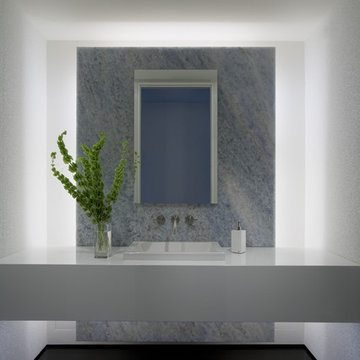
Originally designed by Delano and Aldrich in 1917, this building served as carriage house to the William and Dorothy Straight mansion several blocks away on the Upper East Side of New York. With practically no original detail, this relatively humble structure was reconfigured into something more befitting the client’s needs. To convert it for a single family, interior floor plates are carved away to form two elegant double height spaces. The front façade is modified to express the grandness of the new interior. A beautiful new rear garden is formed by the demolition of an overbuilt addition. The entire rear façade was removed and replaced. A full floor was added to the roof, and a newly configured stair core incorporated an elevator.
Architecture: DHD
Interior Designer: Eve Robinson Associates
Photography by Peter Margonelli
http://petermargonelli.com
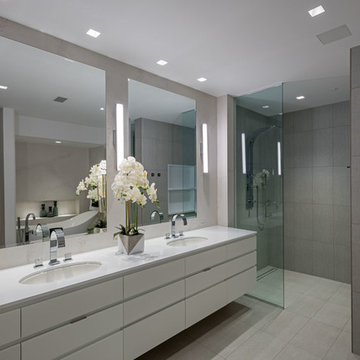
Contemporary ensuite bathroom in Seattle with flat-panel cabinets, white cabinets, a built-in shower, grey tiles, a submerged sink, grey floors and an open shower.
Bathroom with Flat-panel Cabinets Ideas and Designs
1

 Shelves and shelving units, like ladder shelves, will give you extra space without taking up too much floor space. Also look for wire, wicker or fabric baskets, large and small, to store items under or next to the sink, or even on the wall.
Shelves and shelving units, like ladder shelves, will give you extra space without taking up too much floor space. Also look for wire, wicker or fabric baskets, large and small, to store items under or next to the sink, or even on the wall.  The sink, the mirror, shower and/or bath are the places where you might want the clearest and strongest light. You can use these if you want it to be bright and clear. Otherwise, you might want to look at some soft, ambient lighting in the form of chandeliers, short pendants or wall lamps. You could use accent lighting around your bath in the form to create a tranquil, spa feel, as well.
The sink, the mirror, shower and/or bath are the places where you might want the clearest and strongest light. You can use these if you want it to be bright and clear. Otherwise, you might want to look at some soft, ambient lighting in the form of chandeliers, short pendants or wall lamps. You could use accent lighting around your bath in the form to create a tranquil, spa feel, as well. 