Bathroom with Glass Tiles and a Laundry Area Ideas and Designs
Refine by:
Budget
Sort by:Popular Today
1 - 20 of 45 photos

This is an example of a medium sized contemporary shower room bathroom in San Francisco with flat-panel cabinets, light wood cabinets, a wall mounted toilet, white tiles, glass tiles, white walls, travertine flooring, an integrated sink, solid surface worktops, a single sink, a floating vanity unit and a laundry area.
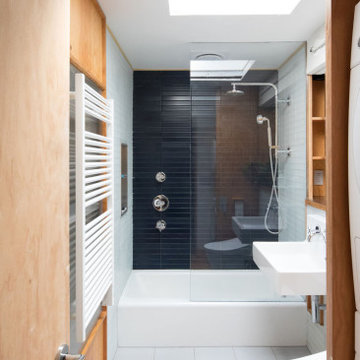
Bathroom renovation
Design ideas for a small modern bathroom in New York with open cabinets, white cabinets, an alcove bath, a shower/bath combination, a one-piece toilet, blue tiles, glass tiles, blue walls, porcelain flooring, a wall-mounted sink, grey floors, an open shower, a laundry area, a single sink and a floating vanity unit.
Design ideas for a small modern bathroom in New York with open cabinets, white cabinets, an alcove bath, a shower/bath combination, a one-piece toilet, blue tiles, glass tiles, blue walls, porcelain flooring, a wall-mounted sink, grey floors, an open shower, a laundry area, a single sink and a floating vanity unit.
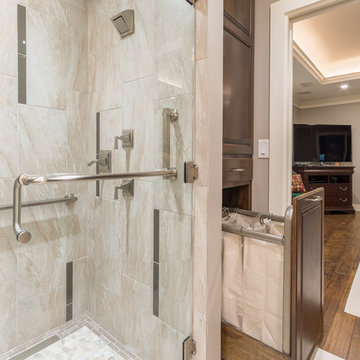
Christopher Davison, AIA
This is an example of a medium sized classic ensuite bathroom in Austin with a submerged sink, raised-panel cabinets, medium wood cabinets, granite worktops, a built-in shower, grey tiles, glass tiles, beige walls, porcelain flooring and a laundry area.
This is an example of a medium sized classic ensuite bathroom in Austin with a submerged sink, raised-panel cabinets, medium wood cabinets, granite worktops, a built-in shower, grey tiles, glass tiles, beige walls, porcelain flooring and a laundry area.
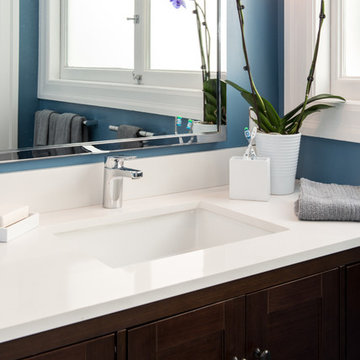
treve Johnson Photography
Photo of a medium sized contemporary shower room bathroom in San Francisco with freestanding cabinets, dark wood cabinets, a corner shower, blue tiles, glass tiles, blue walls, mosaic tile flooring, a submerged sink, grey floors, a hinged door, white worktops, a laundry area, a shower bench, a single sink and a built in vanity unit.
Photo of a medium sized contemporary shower room bathroom in San Francisco with freestanding cabinets, dark wood cabinets, a corner shower, blue tiles, glass tiles, blue walls, mosaic tile flooring, a submerged sink, grey floors, a hinged door, white worktops, a laundry area, a shower bench, a single sink and a built in vanity unit.

Small but elegant Master Bathroom with large walk in curb less shower, two shower heads, linear drain, frameless glass , glass tile EVERYWHERE, and custom cabinetry. Add in an undercounter Laundry station and this bath is small but full of function and beauty!
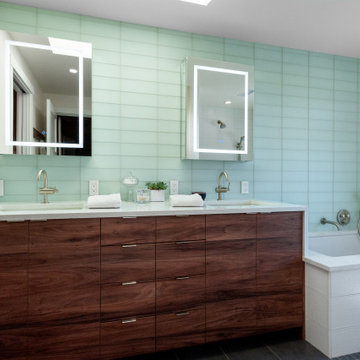
Book matched vanity cabinet with countertop that seamlessly waterfalls into the tub deck.
Photo of a medium sized contemporary ensuite bathroom in Seattle with flat-panel cabinets, dark wood cabinets, a submerged bath, a walk-in shower, green tiles, glass tiles, white walls, porcelain flooring, a submerged sink, engineered stone worktops, grey floors, an open shower, beige worktops, a laundry area, double sinks and a built in vanity unit.
Photo of a medium sized contemporary ensuite bathroom in Seattle with flat-panel cabinets, dark wood cabinets, a submerged bath, a walk-in shower, green tiles, glass tiles, white walls, porcelain flooring, a submerged sink, engineered stone worktops, grey floors, an open shower, beige worktops, a laundry area, double sinks and a built in vanity unit.
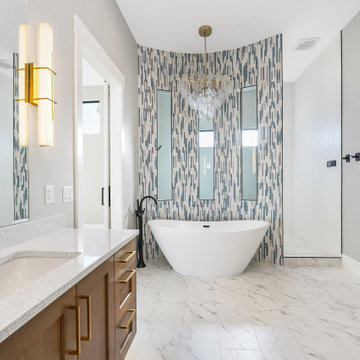
Inspiration for a large modern ensuite bathroom in Salt Lake City with shaker cabinets, brown cabinets, a freestanding bath, a walk-in shower, a two-piece toilet, blue tiles, glass tiles, grey walls, porcelain flooring, a submerged sink, engineered stone worktops, white floors, an open shower, white worktops, a laundry area, double sinks and a floating vanity unit.

https://www.changeyourbathroom.com/shop/pool-party-bathroom-plans/
Pool house bathroom with open, curbless shower, non-skid tile throughout, rain heads in ceiling, textured architectural wall tile, glass mosaic tile in vanity area, stacked stone in shower, bidet toilet, touchless faucets, in wall medicine cabinet, trough sink, freestanding vanity with drawers and doors, frosted frameless glass panel, heated towel warmer, custom pocket doors, digital shower valve and laundry room attached for ergonomic use.

coastal stye home remodel master bathroom
Design ideas for a small nautical ensuite bathroom in Orange County with beaded cabinets, light wood cabinets, a corner bath, a shower/bath combination, a one-piece toilet, blue tiles, glass tiles, white walls, light hardwood flooring, a submerged sink, engineered stone worktops, brown floors, a hinged door, white worktops, a laundry area, a single sink and a built in vanity unit.
Design ideas for a small nautical ensuite bathroom in Orange County with beaded cabinets, light wood cabinets, a corner bath, a shower/bath combination, a one-piece toilet, blue tiles, glass tiles, white walls, light hardwood flooring, a submerged sink, engineered stone worktops, brown floors, a hinged door, white worktops, a laundry area, a single sink and a built in vanity unit.
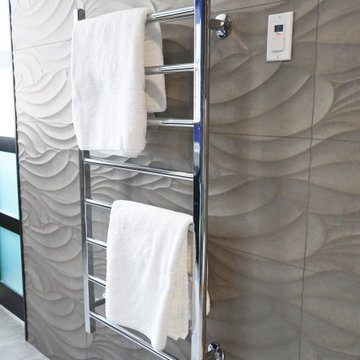
https://www.changeyourbathroom.com/shop/pool-party-bathroom-plans/
Pool house bathroom with open, curbless shower, non-skid tile throughout, rain heads in ceiling, textured architectural wall tile, glass mosaic tile in vanity area, stacked stone in shower, bidet toilet, touchless faucets, in wall medicine cabinet, trough sink, freestanding vanity with drawers and doors, frosted frameless glass panel, heated towel warmer, custom pocket doors, digital shower valve and laundry room attached for ergonomic use.
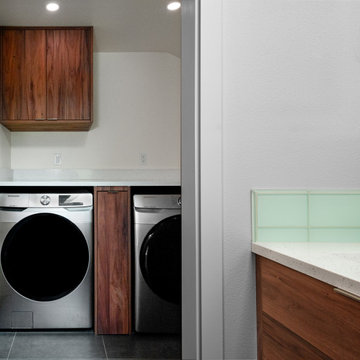
Book matched vanity cabinet with countertop that seamlessly waterfalls into the tub deck. Washer & Dryer are built in to matching cabinetry that blends perfectly with the vanity design.
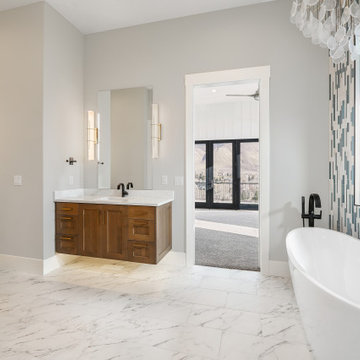
This is an example of a large modern ensuite bathroom in Salt Lake City with shaker cabinets, brown cabinets, a freestanding bath, a walk-in shower, a two-piece toilet, blue tiles, glass tiles, grey walls, porcelain flooring, a submerged sink, engineered stone worktops, white floors, an open shower, white worktops, a laundry area, double sinks and a floating vanity unit.
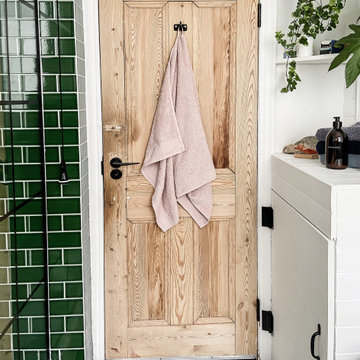
Design ideas for a large modern bathroom in Oxfordshire with open cabinets, white cabinets, a freestanding bath, a walk-in shower, a one-piece toilet, green tiles, glass tiles, white walls, ceramic flooring, a console sink, multi-coloured floors, an open shower, a laundry area, a single sink and a floating vanity unit.
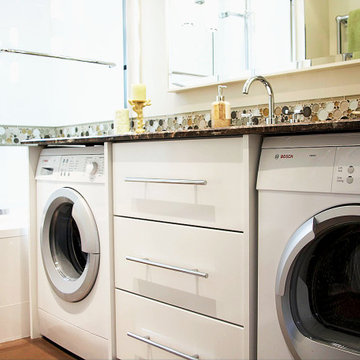
Multi-functional family bathroom featuring built-in compact front load washer and dryer, custom cabinets, custom sliding shower glass doors, air tub, and handheld shower. The wall sconces are strategically installed on the oversized mirror and there is also a towel rack/space heater, and custom blinds. A great solution for a busy family on the go.
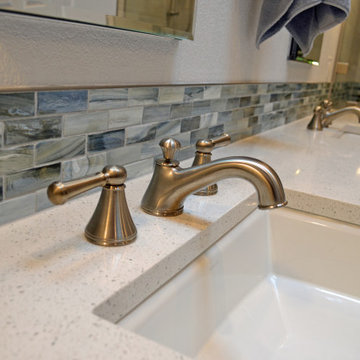
Undermounted rectangular sinks compliment the original raised panel doors in the space. Beautiful glass tiles bring a sense of movement to the space.
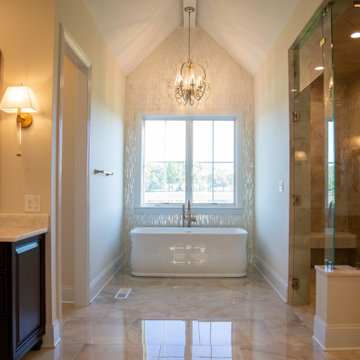
Mother of Pearl tiled walls, dual vanities, marble tiled floors, free standing tub, and walk-in shower make this master bath a true retreat.
This is an example of an expansive classic ensuite bathroom in Indianapolis with raised-panel cabinets, dark wood cabinets, a freestanding bath, an alcove shower, a two-piece toilet, white tiles, glass tiles, beige walls, marble flooring, a submerged sink, granite worktops, multi-coloured floors, an open shower, beige worktops, a laundry area, double sinks and a freestanding vanity unit.
This is an example of an expansive classic ensuite bathroom in Indianapolis with raised-panel cabinets, dark wood cabinets, a freestanding bath, an alcove shower, a two-piece toilet, white tiles, glass tiles, beige walls, marble flooring, a submerged sink, granite worktops, multi-coloured floors, an open shower, beige worktops, a laundry area, double sinks and a freestanding vanity unit.
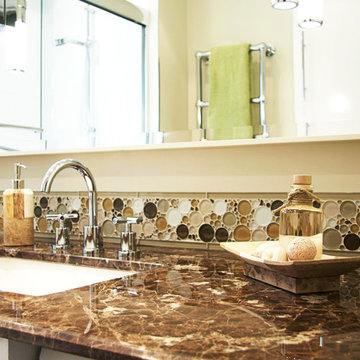
Multi-functional family bathroom featuring built-in compact front load washer and dryer, custom cabinets, custom sliding shower glass doors, air tub, and handheld shower. The wall sconces are strategically installed on the oversized mirror and there is also a towel rack/space heater, and custom blinds. A great solution for a busy family on the go.
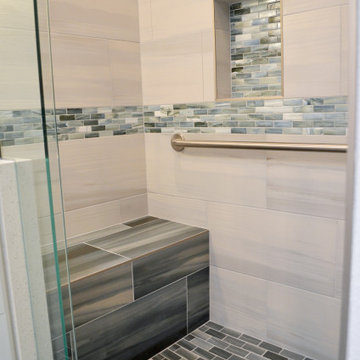
The perfect complement to the glass accent tile, the porcelain tile on the shower floor and built-in bench brings to mind the ocean on a stormy day.
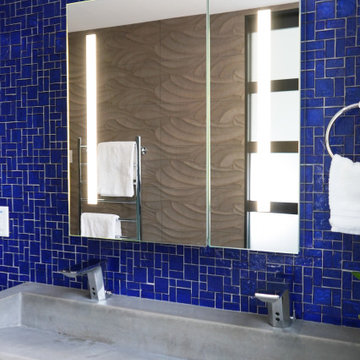
https://www.changeyourbathroom.com/shop/pool-party-bathroom-plans/
Pool house bathroom with open, curbless shower, non-skid tile throughout, rain heads in ceiling, textured architectural wall tile, glass mosaic tile in vanity area, stacked stone in shower, bidet toilet, touchless faucets, in wall medicine cabinet, trough sink, freestanding vanity with drawers and doors, frosted frameless glass panel, heated towel warmer, custom pocket doors, digital shower valve and laundry room attached for ergonomic use.
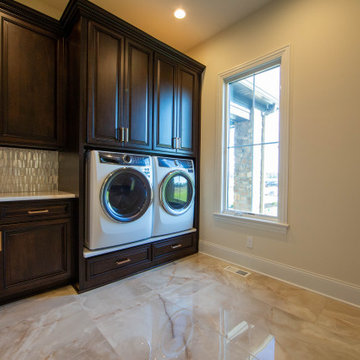
A dedicated master suite laundry is located off the master bath and features the same finishes throughout.
Photo of an expansive traditional ensuite bathroom in Indianapolis with raised-panel cabinets, dark wood cabinets, a freestanding bath, an alcove shower, a two-piece toilet, white tiles, glass tiles, beige walls, marble flooring, a submerged sink, granite worktops, multi-coloured floors, an open shower, beige worktops, a laundry area, double sinks and a freestanding vanity unit.
Photo of an expansive traditional ensuite bathroom in Indianapolis with raised-panel cabinets, dark wood cabinets, a freestanding bath, an alcove shower, a two-piece toilet, white tiles, glass tiles, beige walls, marble flooring, a submerged sink, granite worktops, multi-coloured floors, an open shower, beige worktops, a laundry area, double sinks and a freestanding vanity unit.
Bathroom with Glass Tiles and a Laundry Area Ideas and Designs
1

 Shelves and shelving units, like ladder shelves, will give you extra space without taking up too much floor space. Also look for wire, wicker or fabric baskets, large and small, to store items under or next to the sink, or even on the wall.
Shelves and shelving units, like ladder shelves, will give you extra space without taking up too much floor space. Also look for wire, wicker or fabric baskets, large and small, to store items under or next to the sink, or even on the wall.  The sink, the mirror, shower and/or bath are the places where you might want the clearest and strongest light. You can use these if you want it to be bright and clear. Otherwise, you might want to look at some soft, ambient lighting in the form of chandeliers, short pendants or wall lamps. You could use accent lighting around your bath in the form to create a tranquil, spa feel, as well.
The sink, the mirror, shower and/or bath are the places where you might want the clearest and strongest light. You can use these if you want it to be bright and clear. Otherwise, you might want to look at some soft, ambient lighting in the form of chandeliers, short pendants or wall lamps. You could use accent lighting around your bath in the form to create a tranquil, spa feel, as well. 