Bathroom with Glass Tiles and a Wall Niche Ideas and Designs
Refine by:
Budget
Sort by:Popular Today
1 - 20 of 551 photos

This is an example of a large scandinavian ensuite bathroom in San Francisco with shaker cabinets, brown cabinets, a freestanding bath, a built-in shower, a bidet, white tiles, glass tiles, white walls, terrazzo flooring, a submerged sink, engineered stone worktops, grey floors, an open shower, white worktops, a wall niche, double sinks and a built in vanity unit.

This is an example of a small classic shower room bathroom in New York with recessed-panel cabinets, grey cabinets, a two-piece toilet, multi-coloured tiles, a submerged sink, a single sink, a freestanding vanity unit, an alcove shower, glass tiles, white walls, porcelain flooring, grey floors, a sliding door, multi-coloured worktops and a wall niche.

This contemporary bath design in Springfield is a relaxing retreat with a large shower, freestanding tub, and soothing color scheme. The custom alcove shower enclosure includes a Delta showerhead, recessed storage niche with glass shelves, and built-in shower bench. Stunning green glass wall tile from Lia turns this shower into an eye catching focal point. The American Standard freestanding bathtub pairs beautifully with an American Standard floor mounted tub filler faucet. The bathroom vanity is a Medallion Cabinetry white shaker style wall-mounted cabinet, which adds to the spa style atmosphere of this bathroom remodel. The vanity includes two Miseno rectangular undermount sinks with Miseno single lever faucets. The cabinetry is accented by Richelieu polished chrome hardware, as well as two round mirrors and vanity lights. The spacious design includes recessed shelves, perfect for storing spare linens or display items. This bathroom design is sure to be the ideal place to relax.

Medium sized traditional ensuite bathroom in Detroit with shaker cabinets, brown cabinets, a corner shower, a one-piece toilet, blue tiles, glass tiles, white walls, porcelain flooring, a submerged sink, quartz worktops, grey floors, a hinged door, white worktops, a wall niche, double sinks and a floating vanity unit.

This is an example of a medium sized contemporary ensuite bathroom in Toronto with open cabinets, light wood cabinets, a corner shower, grey tiles, white tiles, glass tiles, white walls, slate flooring, a trough sink, wooden worktops and a wall niche.
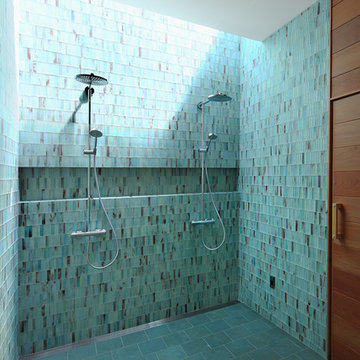
Mark Woods
Photo of a large contemporary ensuite bathroom in San Francisco with a double shower, blue tiles, blue walls, glass tiles, porcelain flooring, grey floors and a wall niche.
Photo of a large contemporary ensuite bathroom in San Francisco with a double shower, blue tiles, blue walls, glass tiles, porcelain flooring, grey floors and a wall niche.
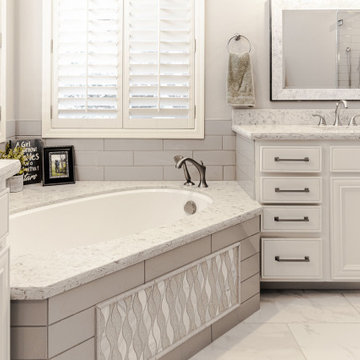
Farmhouse chic is a delightful balance of design styles that creates a countryside, stress-free, yet contemporary atmosphere. It's much warmer and more uplifting than minimalism. ... Contemporary farmhouse style coordinates clean lines, multiple layers of texture, neutral paint colors and natural finishes. We leveraged the open floor plan to keep this space nice and open while still having defined living areas. The soft tones are consistent throughout the house to help keep the continuity and allow for pops of color or texture to make each room special.

The roll-in shower in the Main Bath offers the ability to age-in-place with style. We achieved a spa-like feeling with "waterfall"-like blue glass subway tile and a heated towel rack.
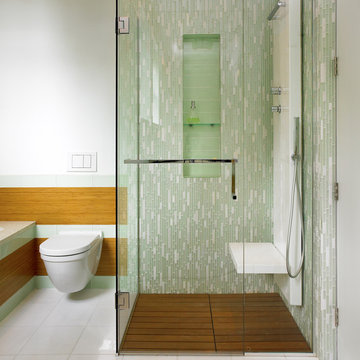
Jo Ann Richards
bamboo and green glass create a fresh look for a bathroom with sustainable products
Photo of a contemporary bathroom in Vancouver with a built-in shower, a wall mounted toilet, green tiles, glass tiles, a wall niche and a shower bench.
Photo of a contemporary bathroom in Vancouver with a built-in shower, a wall mounted toilet, green tiles, glass tiles, a wall niche and a shower bench.
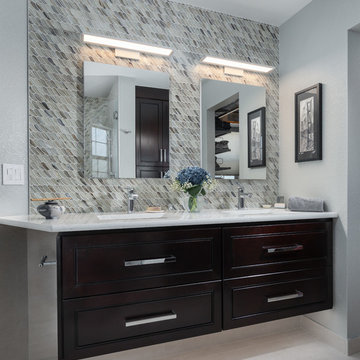
TG Images
Photo of a small traditional grey and white ensuite bathroom in Other with flat-panel cabinets, dark wood cabinets, a double shower, a two-piece toilet, multi-coloured tiles, glass tiles, grey walls, cement flooring, a submerged sink, engineered stone worktops, grey floors, a hinged door, white worktops, feature lighting, a wall niche, double sinks and a floating vanity unit.
Photo of a small traditional grey and white ensuite bathroom in Other with flat-panel cabinets, dark wood cabinets, a double shower, a two-piece toilet, multi-coloured tiles, glass tiles, grey walls, cement flooring, a submerged sink, engineered stone worktops, grey floors, a hinged door, white worktops, feature lighting, a wall niche, double sinks and a floating vanity unit.
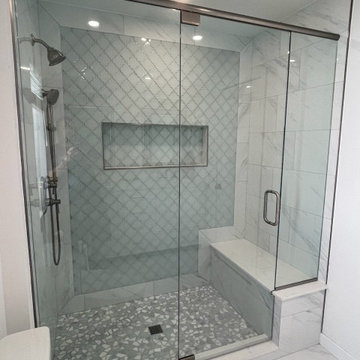
1992 builder grade bathroom updated in 2022 to this spa like oasis. with Moen Handheld shower system, Moen Faucets and a TOTO Toilet and Bidet to boost.
Shaker style Vanity with custom top installed and matching bench seat.
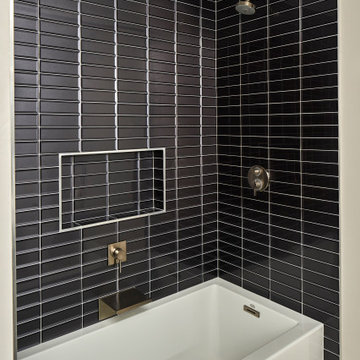
© Lassiter Photography | ReVisionCharlotte.com
Inspiration for a medium sized contemporary family bathroom in Charlotte with an alcove bath, a shower/bath combination, black tiles, glass tiles, grey walls, ceramic flooring, white floors, a shower curtain and a wall niche.
Inspiration for a medium sized contemporary family bathroom in Charlotte with an alcove bath, a shower/bath combination, black tiles, glass tiles, grey walls, ceramic flooring, white floors, a shower curtain and a wall niche.
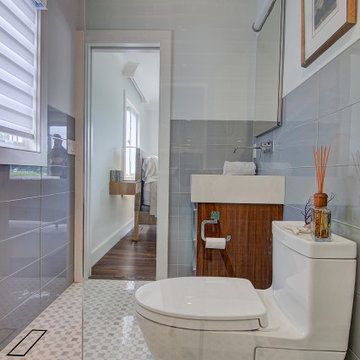
Master Bathroom remodel in North Fork vacation house. The marble tile floor flows straight through to the shower eliminating the need for a curb. A stationary glass panel keeps the water in and eliminates the need for a door. Glass tile on the walls compliments the marble on the floor while maintaining the modern feel of the space.
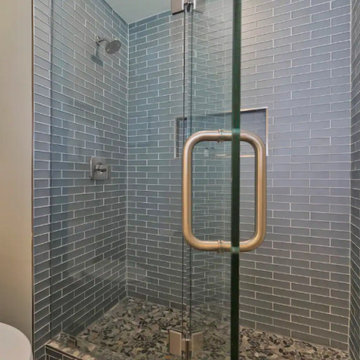
Classic glass subway tiles provided the needed update to this shower. Pebble rock shower floor brings the outdoor elements into this luxury space.
This is an example of a small traditional ensuite bathroom in Other with shaker cabinets, brown cabinets, an alcove shower, a two-piece toilet, white tiles, glass tiles, white walls, pebble tile flooring, a submerged sink, quartz worktops, brown floors, a hinged door, white worktops, a wall niche, double sinks and a freestanding vanity unit.
This is an example of a small traditional ensuite bathroom in Other with shaker cabinets, brown cabinets, an alcove shower, a two-piece toilet, white tiles, glass tiles, white walls, pebble tile flooring, a submerged sink, quartz worktops, brown floors, a hinged door, white worktops, a wall niche, double sinks and a freestanding vanity unit.
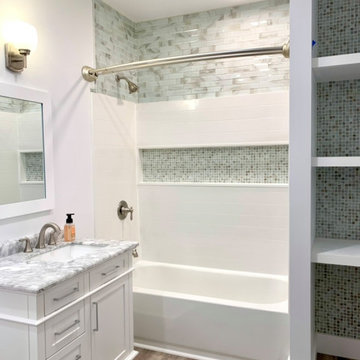
basement bathroom with shower kit and glass tile.
Design ideas for a medium sized modern family bathroom in Atlanta with white cabinets, an alcove bath, an alcove shower, a two-piece toilet, green tiles, glass tiles, white walls, vinyl flooring, a submerged sink, marble worktops, brown floors, a shower curtain, a wall niche and a single sink.
Design ideas for a medium sized modern family bathroom in Atlanta with white cabinets, an alcove bath, an alcove shower, a two-piece toilet, green tiles, glass tiles, white walls, vinyl flooring, a submerged sink, marble worktops, brown floors, a shower curtain, a wall niche and a single sink.

This contemporary bath design in Springfield is a relaxing retreat with a large shower, freestanding tub, and soothing color scheme. The custom alcove shower enclosure includes a Delta showerhead, recessed storage niche with glass shelves, and built-in shower bench. Stunning green glass wall tile from Lia turns this shower into an eye catching focal point. The American Standard freestanding bathtub pairs beautifully with an American Standard floor mounted tub filler faucet. The bathroom vanity is a Medallion Cabinetry white shaker style wall-mounted cabinet, which adds to the spa style atmosphere of this bathroom remodel. The vanity includes two Miseno rectangular undermount sinks with Miseno single lever faucets. The cabinetry is accented by Richelieu polished chrome hardware, as well as two round mirrors and vanity lights. The spacious design includes recessed shelves, perfect for storing spare linens or display items. This bathroom design is sure to be the ideal place to relax.
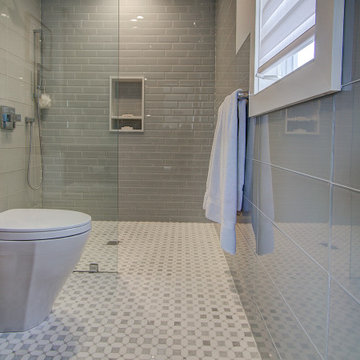
Master Bathroom remodel in North Fork vacation house. The marble tile floor flows straight through to the shower eliminating the need for a curb. A stationary glass panel keeps the water in and eliminates the need for a door. Glass tile on the walls compliments the marble on the floor while maintaining the modern feel of the space.
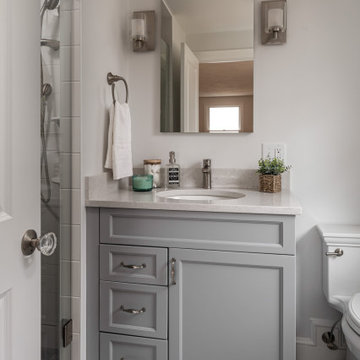
We updated this Master Bath and opened up the shower to provide a lighter more spa-like bath. Cabinetry by Executive Cabinetry - Urban door style.
Design ideas for a small classic ensuite bathroom in Boston with flat-panel cabinets, grey cabinets, an alcove shower, a two-piece toilet, multi-coloured tiles, glass tiles, grey walls, a submerged sink, engineered stone worktops, grey floors, a hinged door, white worktops, a wall niche, a single sink and a built in vanity unit.
Design ideas for a small classic ensuite bathroom in Boston with flat-panel cabinets, grey cabinets, an alcove shower, a two-piece toilet, multi-coloured tiles, glass tiles, grey walls, a submerged sink, engineered stone worktops, grey floors, a hinged door, white worktops, a wall niche, a single sink and a built in vanity unit.

Simple accessories adorn quartz countertop. Gunmetal finished hardware in a beautiful curved shape. Beautiful Cast glass pendants.
Photo of a small traditional shower room bathroom in San Francisco with freestanding cabinets, brown cabinets, a built-in bath, a shower/bath combination, a bidet, brown tiles, glass tiles, white walls, wood-effect flooring, a submerged sink, engineered stone worktops, beige floors, an open shower, white worktops, a wall niche, a single sink and a freestanding vanity unit.
Photo of a small traditional shower room bathroom in San Francisco with freestanding cabinets, brown cabinets, a built-in bath, a shower/bath combination, a bidet, brown tiles, glass tiles, white walls, wood-effect flooring, a submerged sink, engineered stone worktops, beige floors, an open shower, white worktops, a wall niche, a single sink and a freestanding vanity unit.

This project was focused on eeking out space for another bathroom for this growing family. The three bedroom, Craftsman bungalow was originally built with only one bathroom, which is typical for the era. The challenge was to find space without compromising the existing storage in the home. It was achieved by claiming the closet areas between two bedrooms, increasing the original 29" depth and expanding into the larger of the two bedrooms. The result was a compact, yet efficient bathroom. Classic finishes are respectful of the vernacular and time period of the home.
Bathroom with Glass Tiles and a Wall Niche Ideas and Designs
1

 Shelves and shelving units, like ladder shelves, will give you extra space without taking up too much floor space. Also look for wire, wicker or fabric baskets, large and small, to store items under or next to the sink, or even on the wall.
Shelves and shelving units, like ladder shelves, will give you extra space without taking up too much floor space. Also look for wire, wicker or fabric baskets, large and small, to store items under or next to the sink, or even on the wall.  The sink, the mirror, shower and/or bath are the places where you might want the clearest and strongest light. You can use these if you want it to be bright and clear. Otherwise, you might want to look at some soft, ambient lighting in the form of chandeliers, short pendants or wall lamps. You could use accent lighting around your bath in the form to create a tranquil, spa feel, as well.
The sink, the mirror, shower and/or bath are the places where you might want the clearest and strongest light. You can use these if you want it to be bright and clear. Otherwise, you might want to look at some soft, ambient lighting in the form of chandeliers, short pendants or wall lamps. You could use accent lighting around your bath in the form to create a tranquil, spa feel, as well. 