Bathroom with Light Wood Cabinets and Glass Tiles Ideas and Designs
Refine by:
Budget
Sort by:Popular Today
1 - 20 of 1,073 photos

This remodel of a mid century gem is located in the town of Lincoln, MA a hot bed of modernist homes inspired by Gropius’ own house built nearby in the 1940’s. By the time the house was built, modernism had evolved from the Gropius era, to incorporate the rural vibe of Lincoln with spectacular exposed wooden beams and deep overhangs.
The design rejects the traditional New England house with its enclosing wall and inward posture. The low pitched roofs, open floor plan, and large windows openings connect the house to nature to make the most of its rural setting. The bathroom floor and walls are white Thassos marble.
Photo by: Nat Rea Photography

This is an example of a medium sized contemporary shower room bathroom in New York with recessed-panel cabinets, blue tiles, glass tiles, white walls, porcelain flooring, a submerged sink, quartz worktops, grey floors, white worktops and light wood cabinets.

This is an example of a medium sized contemporary ensuite bathroom in Toronto with open cabinets, light wood cabinets, a corner shower, grey tiles, white tiles, glass tiles, white walls, slate flooring, a trough sink, wooden worktops and a wall niche.
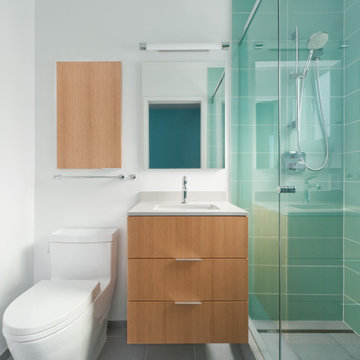
Caroline Johnson Photography (Photographer)
Suzy Baur Design (Interior Designer)
Contemporary bathroom in San Francisco with a submerged sink, flat-panel cabinets, an alcove shower, a one-piece toilet, blue tiles, glass tiles and light wood cabinets.
Contemporary bathroom in San Francisco with a submerged sink, flat-panel cabinets, an alcove shower, a one-piece toilet, blue tiles, glass tiles and light wood cabinets.

The Home Doctors Inc
Photo of a small eclectic ensuite bathroom in San Francisco with open cabinets, light wood cabinets, a walk-in shower, a one-piece toilet, blue tiles, multi-coloured tiles, glass tiles, blue walls, porcelain flooring, an integrated sink and solid surface worktops.
Photo of a small eclectic ensuite bathroom in San Francisco with open cabinets, light wood cabinets, a walk-in shower, a one-piece toilet, blue tiles, multi-coloured tiles, glass tiles, blue walls, porcelain flooring, an integrated sink and solid surface worktops.

A teen’s bathroom that the family won’t grow out of. A custom vanity and matching mirror made in collaboration with a local craftsperson are complimented with a glass mosaic tile, inspired by kelp forests. Delicate ceramic lights reminiscent of folded paper illuminate the mirror. A small soaking tub by the window for relaxing and reflecting, while enjoying the views of nature. The window casings and baseboards were designed with Bardiglio Marble, also used on the shower and vanity.

This is an example of a medium sized scandi family bathroom in San Francisco with shaker cabinets, light wood cabinets, an alcove bath, a shower/bath combination, pink tiles, glass tiles, white walls, terrazzo flooring, a submerged sink, engineered stone worktops, white floors, a hinged door, white worktops, a wall niche, double sinks and a built in vanity unit.
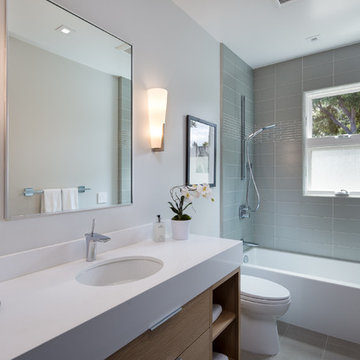
Cappadocia Flannel floor tile
Design ideas for a medium sized modern shower room bathroom in San Francisco with flat-panel cabinets, light wood cabinets, an alcove bath, an alcove shower, a one-piece toilet, green tiles, white walls, engineered stone worktops, glass tiles, a built-in sink, porcelain flooring and grey floors.
Design ideas for a medium sized modern shower room bathroom in San Francisco with flat-panel cabinets, light wood cabinets, an alcove bath, an alcove shower, a one-piece toilet, green tiles, white walls, engineered stone worktops, glass tiles, a built-in sink, porcelain flooring and grey floors.
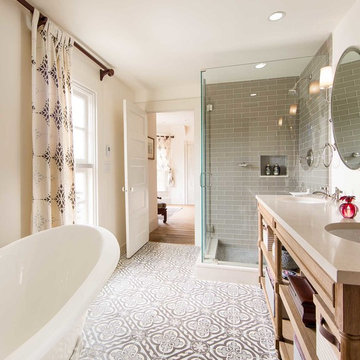
Design by Urban Chalet,
Photo by Tyler Chartier
Photo of a medium sized rural ensuite bathroom in San Francisco with open cabinets, light wood cabinets, a claw-foot bath, a corner shower, grey tiles, glass tiles, white walls, ceramic flooring, a submerged sink and engineered stone worktops.
Photo of a medium sized rural ensuite bathroom in San Francisco with open cabinets, light wood cabinets, a claw-foot bath, a corner shower, grey tiles, glass tiles, white walls, ceramic flooring, a submerged sink and engineered stone worktops.

This is an example of a medium sized scandinavian ensuite bathroom in Denver with an integrated sink, flat-panel cabinets, light wood cabinets, wooden worktops, a freestanding bath, a walk-in shower, a one-piece toilet, blue tiles, glass tiles, white walls and ceramic flooring.
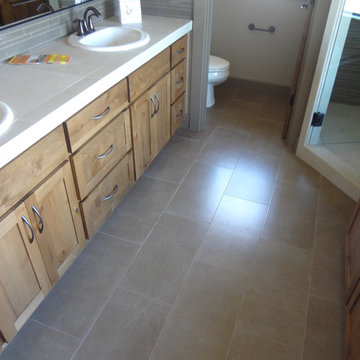
Builder/Remodeler: Bloedel Custom Homes, LLC- Ryan Bloedel....Materials provided by: Cherry City Interiors & Design
Photo of a medium sized traditional ensuite bathroom in Portland with shaker cabinets, light wood cabinets, a built-in bath, an alcove shower, a two-piece toilet, grey tiles, white tiles, glass tiles, white walls, ceramic flooring, a built-in sink and tiled worktops.
Photo of a medium sized traditional ensuite bathroom in Portland with shaker cabinets, light wood cabinets, a built-in bath, an alcove shower, a two-piece toilet, grey tiles, white tiles, glass tiles, white walls, ceramic flooring, a built-in sink and tiled worktops.

This modern green home offers both a vacation destination on Cape Cod near local family members and an opportunity for rental income.
FAMILY ROOTS. A West Coast couple living in the San Francisco Bay Area sought a permanent East Coast vacation home near family members living on Cape Cod. As academic professionals focused on sustainability, they sought a green, energy efficient home that was well-aligned with their values. With no green homes available for sale on Cape Cod, they decided to purchase land near their family and build their own.
SLOPED SITE. Comprised of a 3/4 acre lot nestled in the pines, the steeply sloping terrain called for a plan that embraced and took advantage of the slope. Of equal priority was optimizing solar exposure, preserving privacy from abutters, and creating outdoor living space. The design accomplished these goals with a simple, rectilinear form, offering living space on the both entry and lower/basement levels. The stepped foundation allows for a walk-out basement level with light-filled living space on the down-hill side of the home. The traditional basement on the eastern, up-hill side houses mechanical equipment and a home gym. The house welcomes natural light throughout, captures views of the forest, and delivers entertainment space that connects indoor living space to outdoor deck and dining patio.
MODERN VISION. The clean building form and uncomplicated finishes pay homage to the modern architectural legacy on the outer Cape. Durable and economical fiber cement panels, fixed with aluminum channels, clad the primary form. Cedar clapboards provide a visual accent at the south-facing living room, which extends a single roof plane to cover the entry porch.
SMART USE OF SPACE. On the entry level, the “L”-shaped living, dining, and kitchen space connects to the exterior living, dining, and grilling spaces to effectively double the home’s summertime entertainment area. Placed at the western end of the entry level (where it can retain privacy but still claim expansive downhill views) is the master suite with a built-in study. The lower level has two guest bedrooms, a second full bathroom, and laundry. The flexibility of the space—crucial in a house with a modest footprint—emerges in one of the guest bedrooms, which doubles as home office by opening the barn-style double doors to connect it to the bright, airy open stair leading up to the entry level. Thoughtful design, generous ceiling heights and large windows transform the modest 1,100 sf* footprint into a well-lit, spacious home. *(total finished space is 1800 sf)
RENTAL INCOME. The property works for its owners by netting rental income when the owners are home in San Francisco. The house especially caters to vacationers bound for nearby Mayo Beach and includes an outdoor shower adjacent to the lower level entry door. In contrast to the bare bones cottages that are typically available on the Cape, this home offers prospective tenants a modern aesthetic, paired with luxurious and green features. Durable finishes inside and out will ensure longevity with the heavier use that comes with a rental property.
COMFORT YEAR-ROUND. The home is super-insulated and air-tight, with mechanical ventilation to provide continuous fresh air from the outside. High performance triple-paned windows complement the building enclosure and maximize passive solar gain while ensuring a warm, draft-free winter, even when sitting close to the glass. A properly sized air source heat pump offers efficient heating & cooling, and includes a carefully designed the duct distribution system to provide even comfort throughout the house. The super-insulated envelope allows us to significantly reduce the equipment capacity, duct size, and airflow quantities, while maintaining unparalleled thermal comfort.
ENERGY EFFICIENT. The building’s shell and mechanical systems play instrumental roles in the home’s exceptional performance. The building enclosure reduces the most significant energy glutton: heating. Continuous super-insulation, thorough air sealing, triple-pane windows, and passive solar gain work together to yield a miniscule heating load. All active energy consumers are extremely efficient: an air source heat pump for heating and cooling, a heat pump hot water heater, LED lighting, energy recovery ventilation (ERV), and high efficiency appliances. The result is a home that uses 70% less energy than a similar new home built to code requirements.
OVERALL. The home embodies the owners’ goals and values while comprehensively enabling thermal comfort, energy efficiency, a vacation respite, and supplementary income.
PROJECT TEAM
ZeroEnergy Design - Architect & Mechanical Designer
A.F. Hultin & Co. - Contractor
Pamet Valley Landscape Design - Landscape & Masonry
Lisa Finch - Original Artwork
European Architectural Supply - Windows
Eric Roth Photography - Photography

This is an example of a medium sized contemporary shower room bathroom in San Francisco with flat-panel cabinets, light wood cabinets, a wall mounted toilet, white tiles, glass tiles, white walls, travertine flooring, an integrated sink, solid surface worktops, a single sink, a floating vanity unit and a laundry area.
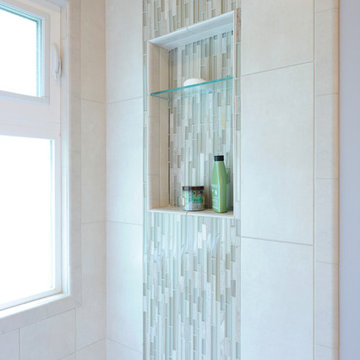
Featured in St. Louis At Home magazine. Glass tile strips installed vertically and at the back of the niche add a waterfall effect to the tub area in this spa-like, contemporary bath.
Michael Jacob Photography
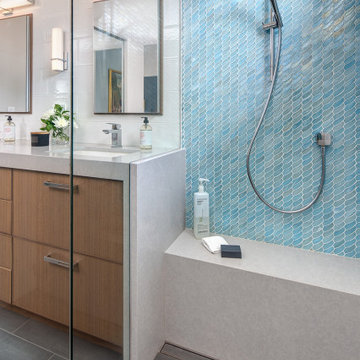
A clean, relaxing and blissful space was the end result of this bathroom remodel in Del Mar. The use of matte and polished hard surfaces pair well with the bleached walnut cabinetry. The slight wire brushed effect on the cabinetry adds visual texture. The mosaic glass accent tile in the shower wrap the corner creating an illusion that the window is centered when it is not. Storage and maximizing space was a key element to this design. Grooming organizers, u-shaped drawers at the sink and fold down towel bars help make this remodel an efficient space.
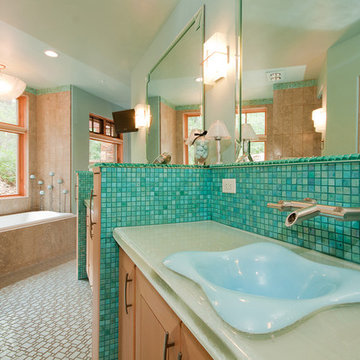
Ian Whitehead
Design ideas for a large contemporary ensuite bathroom in Phoenix with flat-panel cabinets, light wood cabinets, a built-in bath, an alcove shower, blue tiles, glass tiles, blue walls, a pedestal sink and glass worktops.
Design ideas for a large contemporary ensuite bathroom in Phoenix with flat-panel cabinets, light wood cabinets, a built-in bath, an alcove shower, blue tiles, glass tiles, blue walls, a pedestal sink and glass worktops.
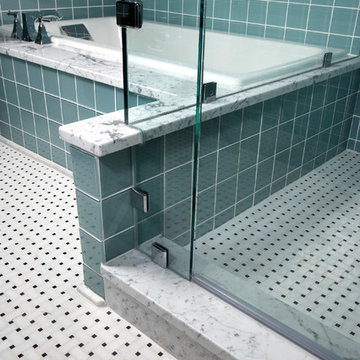
Joe Michle
Inspiration for a medium sized contemporary ensuite bathroom in Minneapolis with a pedestal sink, flat-panel cabinets, light wood cabinets, a built-in bath, a corner shower, blue tiles, glass tiles, blue walls and marble flooring.
Inspiration for a medium sized contemporary ensuite bathroom in Minneapolis with a pedestal sink, flat-panel cabinets, light wood cabinets, a built-in bath, a corner shower, blue tiles, glass tiles, blue walls and marble flooring.
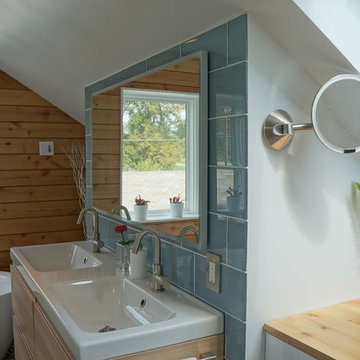
Design ideas for a medium sized scandinavian ensuite bathroom in Denver with an integrated sink, flat-panel cabinets, light wood cabinets, wooden worktops, a freestanding bath, a walk-in shower, a one-piece toilet, blue tiles, glass tiles, white walls and ceramic flooring.
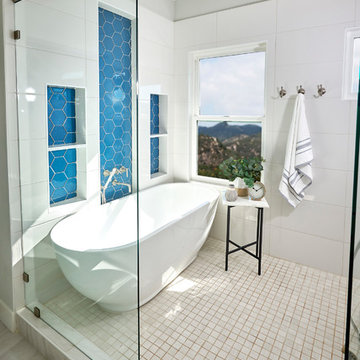
Luxury wet room this is a dream for many clients. We were asked to be the design team for this remodel. I am so excited for the client and how this bathroom turned out, it’s flooded with natural light and has the most amazing blue accent tile behind the freestanding tub.
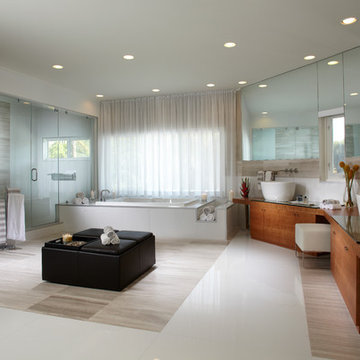
J Design Group
The Interior Design of your Bathroom is a very important part of your home dream project.
There are many ways to bring a small or large bathroom space to one of the most pleasant and beautiful important areas in your daily life.
You can go over some of our award winner bathroom pictures and see all different projects created with most exclusive products available today.
Your friendly Interior design firm in Miami at your service.
Contemporary - Modern Interior designs.
Top Interior Design Firm in Miami – Coral Gables.
Bathroom,
Bathrooms,
House Interior Designer,
House Interior Designers,
Home Interior Designer,
Home Interior Designers,
Residential Interior Designer,
Residential Interior Designers,
Modern Interior Designers,
Miami Beach Designers,
Best Miami Interior Designers,
Miami Beach Interiors,
Luxurious Design in Miami,
Top designers,
Deco Miami,
Luxury interiors,
Miami modern,
Interior Designer Miami,
Contemporary Interior Designers,
Coco Plum Interior Designers,
Miami Interior Designer,
Sunny Isles Interior Designers,
Pinecrest Interior Designers,
Interior Designers Miami,
J Design Group interiors,
South Florida designers,
Best Miami Designers,
Miami interiors,
Miami décor,
Miami Beach Luxury Interiors,
Miami Interior Design,
Miami Interior Design Firms,
Beach front,
Top Interior Designers,
top décor,
Top Miami Decorators,
Miami luxury condos,
Top Miami Interior Decorators,
Top Miami Interior Designers,
Modern Designers in Miami,
modern interiors,
Modern,
Pent house design,
white interiors,
Miami, South Miami, Miami Beach, South Beach, Williams Island, Sunny Isles, Surfside, Fisher Island, Aventura, Brickell, Brickell Key, Key Biscayne, Coral Gables, CocoPlum, Coconut Grove, Pinecrest, Miami Design District, Golden Beach, Downtown Miami, Miami Interior Designers, Miami Interior Designer, Interior Designers Miami, Modern Interior Designers, Modern Interior Designer, Modern interior decorators, Contemporary Interior Designers, Interior decorators, Interior decorator, Interior designer, Interior designers, Luxury, modern, best, unique, real estate, decor
J Design Group – Miami Interior Design Firm – Modern – Contemporary
Contact us: (305) 444-4611
www.JDesignGroup.com
Bathroom with Light Wood Cabinets and Glass Tiles Ideas and Designs
1

 Shelves and shelving units, like ladder shelves, will give you extra space without taking up too much floor space. Also look for wire, wicker or fabric baskets, large and small, to store items under or next to the sink, or even on the wall.
Shelves and shelving units, like ladder shelves, will give you extra space without taking up too much floor space. Also look for wire, wicker or fabric baskets, large and small, to store items under or next to the sink, or even on the wall.  The sink, the mirror, shower and/or bath are the places where you might want the clearest and strongest light. You can use these if you want it to be bright and clear. Otherwise, you might want to look at some soft, ambient lighting in the form of chandeliers, short pendants or wall lamps. You could use accent lighting around your bath in the form to create a tranquil, spa feel, as well.
The sink, the mirror, shower and/or bath are the places where you might want the clearest and strongest light. You can use these if you want it to be bright and clear. Otherwise, you might want to look at some soft, ambient lighting in the form of chandeliers, short pendants or wall lamps. You could use accent lighting around your bath in the form to create a tranquil, spa feel, as well. 