Bathroom with Medium Wood Cabinets and Glass Tiles Ideas and Designs
Refine by:
Budget
Sort by:Popular Today
1 - 20 of 2,660 photos

This Master Bathroom remodel removed some framing and drywall above and at the sides of the shower opening to enlarge the shower entry and provide a breathtaking view to the exotic polished porcelain marble tile in a 24 x 48 size used inside. The sliced stone used in the curved floor design was hand placed by the tile installer to eliminate the tile outlines sometimes seen in lesser quality installations. The agate design glass tiles used as the backsplash and mirror surround delight the eye. The warm brown griege cabinetry have custom designed drawer interiors to work around the plumbing underneath. Floating vanities add visual space to the room. The dark brown in the herringbone shower floor is repeated in the master bedroom wood flooring coloring so that the entire master suite flows.

Vanity & Shelves are custom made. Wall tile is from Arizona Tile. Medicine Cabinet is from Kohler. Plumbing fixtures are from Newport Brass.
Small retro ensuite bathroom in San Diego with flat-panel cabinets, medium wood cabinets, a walk-in shower, a two-piece toilet, beige tiles, glass tiles, white walls, marble flooring, a submerged sink, marble worktops, white floors and an open shower.
Small retro ensuite bathroom in San Diego with flat-panel cabinets, medium wood cabinets, a walk-in shower, a two-piece toilet, beige tiles, glass tiles, white walls, marble flooring, a submerged sink, marble worktops, white floors and an open shower.

This bathroom in a Midcentury home was updated with new cherry cabinets, marble countertops, geometric glass tiles, a soaking tub and frameless glass shower with a custom shower niche.

The bathroom features a "wet room" containing tub and shower and a floating vanity.
Design ideas for a medium sized contemporary ensuite bathroom in Austin with flat-panel cabinets, medium wood cabinets, a built-in bath, a built-in shower, a one-piece toilet, blue tiles, glass tiles, grey walls, ceramic flooring, a vessel sink, solid surface worktops, an open shower, grey floors and white worktops.
Design ideas for a medium sized contemporary ensuite bathroom in Austin with flat-panel cabinets, medium wood cabinets, a built-in bath, a built-in shower, a one-piece toilet, blue tiles, glass tiles, grey walls, ceramic flooring, a vessel sink, solid surface worktops, an open shower, grey floors and white worktops.
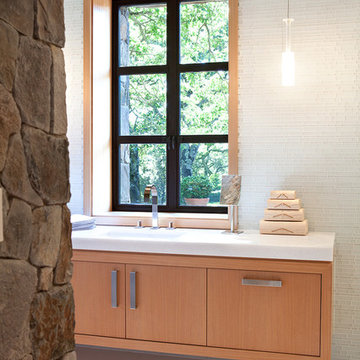
The Fieldstone Cottage is the culmination of collaboration between DM+A and our clients. Having a contractor as a client is a blessed thing. Here, some dreams come true. Here ideas and materials that couldn’t be incorporated in the much larger house were brought seamlessly together. The 640 square foot cottage stands only 25 feet from the bigger, more costly “Older Brother”, but stands alone in its own right. When our Clients commissioned DM+A for the project the direction was simple; make the cottage appear to be a companion to the main house, but be more frugal in the space and material used. The solution was to have one large living, working and sleeping area with a small, but elegant bathroom. The design imagery was about collision of materials and the form that emits from that collision. The furnishings and decorative lighting are the work of Caterina Spies-Reese of CSR Design. Mariko Reed Photography

Inspiration for an expansive retro ensuite wet room bathroom in San Diego with flat-panel cabinets, medium wood cabinets, a freestanding bath, a one-piece toilet, blue tiles, glass tiles, blue walls, terrazzo flooring, a vessel sink, engineered stone worktops, beige floors, a hinged door, white worktops, a single sink and a floating vanity unit.
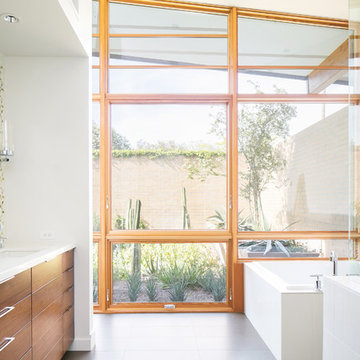
Photography: Ryan Garvin
Retro ensuite bathroom in Phoenix with medium wood cabinets, a submerged bath, multi-coloured tiles, glass tiles, white walls, flat-panel cabinets, a submerged sink, grey floors and white worktops.
Retro ensuite bathroom in Phoenix with medium wood cabinets, a submerged bath, multi-coloured tiles, glass tiles, white walls, flat-panel cabinets, a submerged sink, grey floors and white worktops.

This bright blue tropical bathroom highlights the use of local glass tiles in a palm leaf pattern and natural tropical hardwoods. The freestanding vanity is custom made out of tropical Sapele wood, the mirror was custom made to match. The hardware and fixtures are brushed bronze. The floor tile is porcelain.
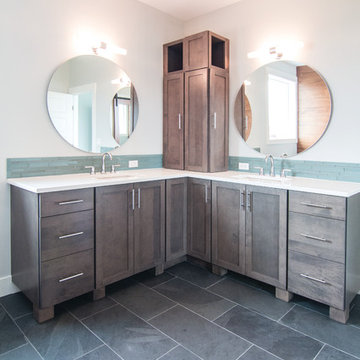
Becky Pospical
Inspiration for a large traditional ensuite bathroom in Other with shaker cabinets, medium wood cabinets, a freestanding bath, an alcove shower, a two-piece toilet, blue tiles, glass tiles, blue walls, slate flooring, a submerged sink, engineered stone worktops, black floors and an open shower.
Inspiration for a large traditional ensuite bathroom in Other with shaker cabinets, medium wood cabinets, a freestanding bath, an alcove shower, a two-piece toilet, blue tiles, glass tiles, blue walls, slate flooring, a submerged sink, engineered stone worktops, black floors and an open shower.
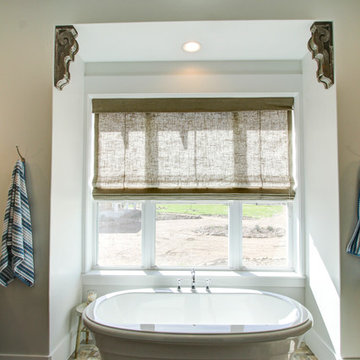
This is an example of a country family bathroom in Austin with shaker cabinets, medium wood cabinets, a freestanding bath, a built-in shower, a two-piece toilet, white tiles, glass tiles, white walls, concrete flooring, a submerged sink and quartz worktops.
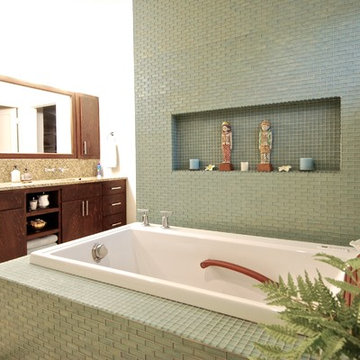
Masami Suga
Medium sized retro ensuite bathroom in Minneapolis with flat-panel cabinets, medium wood cabinets, a built-in bath, a walk-in shower, a one-piece toilet, blue tiles, glass tiles, white walls, ceramic flooring, a submerged sink and granite worktops.
Medium sized retro ensuite bathroom in Minneapolis with flat-panel cabinets, medium wood cabinets, a built-in bath, a walk-in shower, a one-piece toilet, blue tiles, glass tiles, white walls, ceramic flooring, a submerged sink and granite worktops.
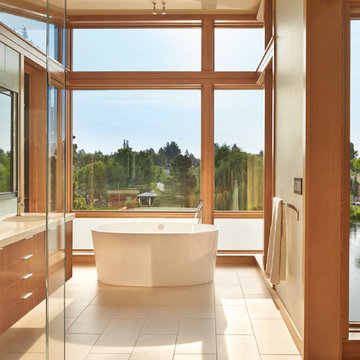
Benjamin Benschneider
Photo of a medium sized modern ensuite bathroom in Seattle with flat-panel cabinets, medium wood cabinets, a freestanding bath, a built-in shower, a one-piece toilet, glass tiles, porcelain flooring, a submerged sink and engineered stone worktops.
Photo of a medium sized modern ensuite bathroom in Seattle with flat-panel cabinets, medium wood cabinets, a freestanding bath, a built-in shower, a one-piece toilet, glass tiles, porcelain flooring, a submerged sink and engineered stone worktops.
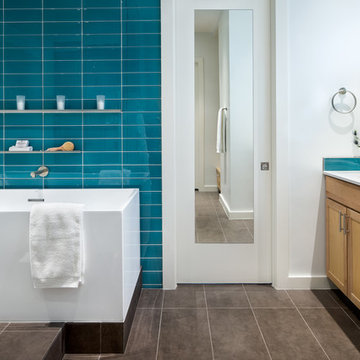
• American Olean “Color Appeal” 4” x 12” glass tile in “Fountain blue” • Stonepeak 12” x 24 “Infinite Brown” ceramic tile, Land series • glass by anchor ventana at shower • 2cm solid surface counter “blizzard” in Caeserstone by Alpha Granite • Slik Mode acrylic freestanding tub • grohe tub control • photography by Paul Finkel
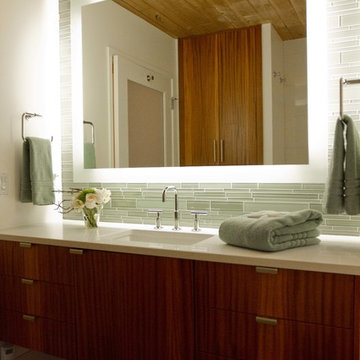
Erin Riddle of Parallel Photography
Design ideas for a midcentury ensuite bathroom in Portland with a submerged sink, flat-panel cabinets, medium wood cabinets, quartz worktops, grey tiles, glass tiles, white walls and porcelain flooring.
Design ideas for a midcentury ensuite bathroom in Portland with a submerged sink, flat-panel cabinets, medium wood cabinets, quartz worktops, grey tiles, glass tiles, white walls and porcelain flooring.

Kim Serveau
Inspiration for a small retro shower room bathroom in San Francisco with an integrated sink, flat-panel cabinets, medium wood cabinets, an alcove shower, blue tiles, glass tiles, grey walls and ceramic flooring.
Inspiration for a small retro shower room bathroom in San Francisco with an integrated sink, flat-panel cabinets, medium wood cabinets, an alcove shower, blue tiles, glass tiles, grey walls and ceramic flooring.
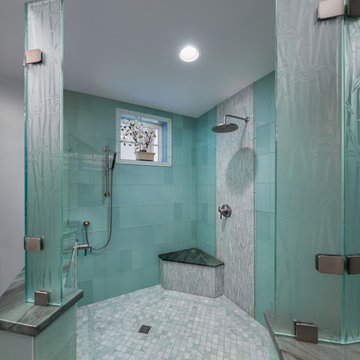
Jimmy White Photography
Photo of a large contemporary ensuite bathroom in Tampa with beaded cabinets, medium wood cabinets, a walk-in shower, blue tiles, glass tiles, blue walls, porcelain flooring, a submerged sink and tiled worktops.
Photo of a large contemporary ensuite bathroom in Tampa with beaded cabinets, medium wood cabinets, a walk-in shower, blue tiles, glass tiles, blue walls, porcelain flooring, a submerged sink and tiled worktops.

Our client requested a design that reflected their need to renovate their dated bathroom into a transitional floor plan that would provide accessibility and function. The new shower design consists of a pony wall with a glass enclosure that has beautiful details of brushed nickel square glass clamps.
The interior shower fittings entail geometric lines that lend a contemporary finish. A curbless shower and linear drain added an extra dimension of accessibility to the plan. In addition, a balance bar above the accessory niche was affixed to the wall for extra stability.
The shower area also includes a folding teak wood bench seat that also adds to the comfort of the bathroom as well as to the accessibility factors. Improved lighting was created with LED Damp-location rated recessed lighting. LED sconces were also used to flank the Robern medicine cabinet which created realistic and flattering light. Designer: Marie cairns
Contractor: Charles Cairns
Photographer: Michael Andrew
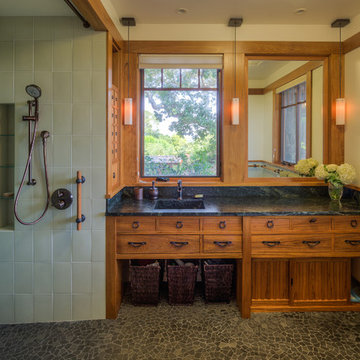
Treve Johnson
Inspiration for a large traditional bathroom in San Francisco with an integrated sink, medium wood cabinets, marble worktops, a walk-in shower, green tiles, glass tiles, beige walls and an open shower.
Inspiration for a large traditional bathroom in San Francisco with an integrated sink, medium wood cabinets, marble worktops, a walk-in shower, green tiles, glass tiles, beige walls and an open shower.
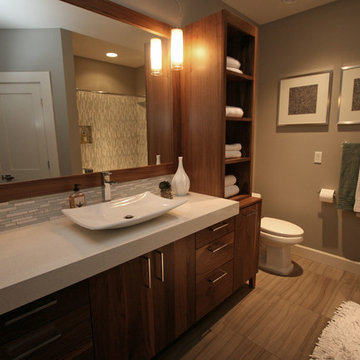
This basement guest bath features 9cm Pental quartz counters with Decolav vessel sink and Moen 90 Degree Open-Trough fixtures. The walnut linen cabinet provides a break by the toilet to visually separate this space (a great trick when there's not enough room for a separate toilet area).

The sea glass tiles and marble combination creates a serene feel that is perfect for a smaller bath. The various techniques incorporated into the redesign create a sense of depth and space. Meanwhile, the abstract prints and the black pendant lighting add a slight edge to the room. A spa shower system and glass partition elevate the high-end feel of the space.
The finished bathroom is polished, functional and timeless.
Photo: Virtual 360 NY
Bathroom with Medium Wood Cabinets and Glass Tiles Ideas and Designs
1

 Shelves and shelving units, like ladder shelves, will give you extra space without taking up too much floor space. Also look for wire, wicker or fabric baskets, large and small, to store items under or next to the sink, or even on the wall.
Shelves and shelving units, like ladder shelves, will give you extra space without taking up too much floor space. Also look for wire, wicker or fabric baskets, large and small, to store items under or next to the sink, or even on the wall.  The sink, the mirror, shower and/or bath are the places where you might want the clearest and strongest light. You can use these if you want it to be bright and clear. Otherwise, you might want to look at some soft, ambient lighting in the form of chandeliers, short pendants or wall lamps. You could use accent lighting around your bath in the form to create a tranquil, spa feel, as well.
The sink, the mirror, shower and/or bath are the places where you might want the clearest and strongest light. You can use these if you want it to be bright and clear. Otherwise, you might want to look at some soft, ambient lighting in the form of chandeliers, short pendants or wall lamps. You could use accent lighting around your bath in the form to create a tranquil, spa feel, as well. 