Bathroom with Glass Tiles and Multi-coloured Floors Ideas and Designs
Refine by:
Budget
Sort by:Popular Today
1 - 20 of 513 photos
Item 1 of 3

Master Bathroom remodel in North Fork vacation house. The marble tile floor flows straight through to the shower eliminating the need for a curb. A stationary glass panel keeps the water in and eliminates the need for a door. Glass tile on the walls compliments the marble on the floor while maintaining the modern feel of the space.

So many incredible textures and tones in this fun, interesting and detailed kid's bathroom.
Photo of a medium sized retro family bathroom in Richmond with flat-panel cabinets, medium wood cabinets, an alcove bath, a shower/bath combination, a one-piece toilet, blue tiles, glass tiles, white walls, ceramic flooring, a submerged sink, engineered stone worktops, multi-coloured floors, a shower curtain, a wall niche, a single sink and a freestanding vanity unit.
Photo of a medium sized retro family bathroom in Richmond with flat-panel cabinets, medium wood cabinets, an alcove bath, a shower/bath combination, a one-piece toilet, blue tiles, glass tiles, white walls, ceramic flooring, a submerged sink, engineered stone worktops, multi-coloured floors, a shower curtain, a wall niche, a single sink and a freestanding vanity unit.

Medium sized nautical family bathroom in Seattle with shaker cabinets, white cabinets, an alcove bath, an alcove shower, a two-piece toilet, blue tiles, glass tiles, white walls, porcelain flooring, a submerged sink, engineered stone worktops, multi-coloured floors, a shower curtain, white worktops, a wall niche, double sinks and a built in vanity unit.

Design ideas for a large contemporary ensuite bathroom in Atlanta with shaker cabinets, black cabinets, a freestanding bath, a one-piece toilet, white tiles, glass tiles, white walls, marble flooring, a submerged sink, engineered stone worktops, multi-coloured floors, a hinged door, white worktops, a wall niche, a single sink, a freestanding vanity unit and a vaulted ceiling.

This Cardiff home remodel truly captures the relaxed elegance that this homeowner desired. The kitchen, though small in size, is the center point of this home and is situated between a formal dining room and the living room. The selection of a gorgeous blue-grey color for the lower cabinetry gives a subtle, yet impactful pop of color. Paired with white upper cabinets, beautiful tile selections, and top of the line JennAir appliances, the look is modern and bright. A custom hood and appliance panels provide rich detail while the gold pulls and plumbing fixtures are on trend and look perfect in this space. The fireplace in the family room also got updated with a beautiful new stone surround. Finally, the master bathroom was updated to be a serene, spa-like retreat. Featuring a spacious double vanity with stunning mirrors and fixtures, large walk-in shower, and gorgeous soaking bath as the jewel of this space. Soothing hues of sea-green glass tiles create interest and texture, giving the space the ultimate coastal chic aesthetic.

Showcasing our muted pink glass tile this eclectic bathroom is soaked in style.
DESIGN
Project M plus, Oh Joy
PHOTOS
Bethany Nauert
LOCATION
Los Angeles, CA
Tile Shown: 4x12 in Rosy Finch Gloss; 4x4 & 4x12 in Carolina Wren Gloss

Smokey turquoise glass tiles cover this luxury bath with an interplay of stacked and gridded tile patterns that enhances the sophistication of the monochromatic palette.
Floor to ceiling glass panes define a breathtaking steam shower. Every detail takes the homeowner’s needs into account, including an in-wall waterfall element above the shower bench. Griffin Designs measured not only the space but also the seated homeowner to ensure a soothing stream of water that cascades onto the shoulders, hits just the right places, and melts away the stresses of the day.
Space conserving features such as the wall-hung toilet allowed for more flexibility in the layout. With more possibilities came more storage. Replacing the original pedestal sink, a bureau-style vanity spans four feet and offers six generously sized drawers. One drawer comes complete with outlets to discretely hide away accessories, like a hair dryer, while maximizing function. An additional recessed medicine cabinet measures almost six feet in height.
The comforts of this primary bath continue with radiant floor heating, a built-in towel warmer, and thoughtfully placed niches to hold all the bits and bobs in style.

Stunning chevron glass mosaic backsplash in an upscale, chic master bathroom. The glass tile backsplash complements the gray, marble vanity and matte hardware perfectly to make a balanced design that wows.

This project was focused on eeking out space for another bathroom for this growing family. The three bedroom, Craftsman bungalow was originally built with only one bathroom, which is typical for the era. The challenge was to find space without compromising the existing storage in the home. It was achieved by claiming the closet areas between two bedrooms, increasing the original 29" depth and expanding into the larger of the two bedrooms. The result was a compact, yet efficient bathroom. Classic finishes are respectful of the vernacular and time period of the home.
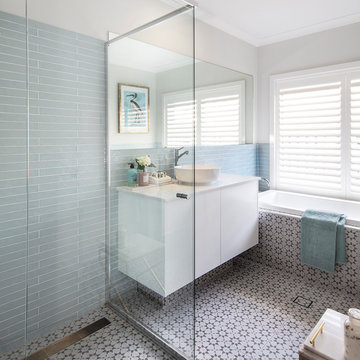
Photo of a contemporary bathroom in Brisbane with flat-panel cabinets, white cabinets, a built-in bath, a built-in shower, blue tiles, glass tiles, grey walls, a vessel sink, multi-coloured floors, an open shower and white worktops.
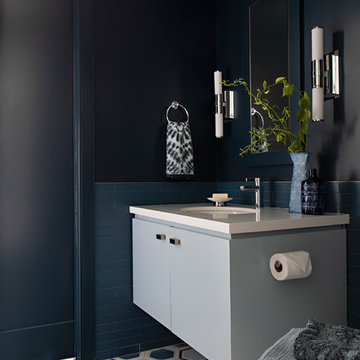
Kathryn Millet
This is an example of a small contemporary shower room bathroom in Los Angeles with flat-panel cabinets, blue cabinets, blue tiles, glass tiles, cement flooring, a submerged sink, engineered stone worktops, white worktops, black walls and multi-coloured floors.
This is an example of a small contemporary shower room bathroom in Los Angeles with flat-panel cabinets, blue cabinets, blue tiles, glass tiles, cement flooring, a submerged sink, engineered stone worktops, white worktops, black walls and multi-coloured floors.
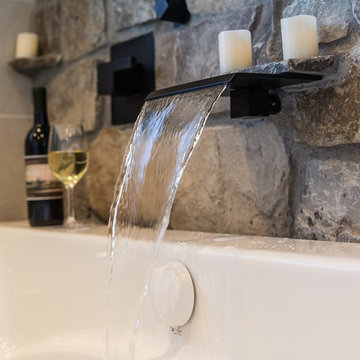
Photo of an expansive classic ensuite wet room bathroom in Other with shaker cabinets, grey cabinets, a freestanding bath, a two-piece toilet, multi-coloured tiles, glass tiles, multi-coloured walls, ceramic flooring, a built-in sink, engineered stone worktops, multi-coloured floors, a hinged door and white worktops.
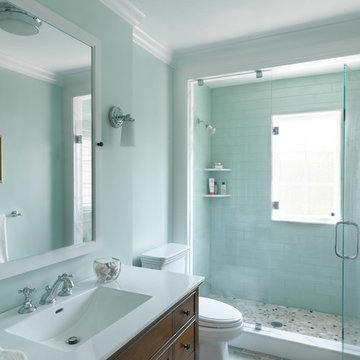
Medium sized beach style shower room bathroom in Other with dark wood cabinets, an alcove shower, blue tiles, glass tiles, blue walls, pebble tile flooring, an integrated sink, solid surface worktops, multi-coloured floors and a hinged door.
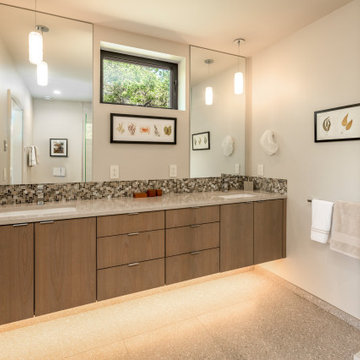
Architect: Domain Design Architects
Photography: Joe Belcovson Photography
Photo of a medium sized retro ensuite bathroom in Seattle with flat-panel cabinets, medium wood cabinets, a corner shower, a wall mounted toilet, multi-coloured tiles, glass tiles, white walls, limestone flooring, a submerged sink, engineered stone worktops, multi-coloured floors, an open shower, white worktops, double sinks and a floating vanity unit.
Photo of a medium sized retro ensuite bathroom in Seattle with flat-panel cabinets, medium wood cabinets, a corner shower, a wall mounted toilet, multi-coloured tiles, glass tiles, white walls, limestone flooring, a submerged sink, engineered stone worktops, multi-coloured floors, an open shower, white worktops, double sinks and a floating vanity unit.
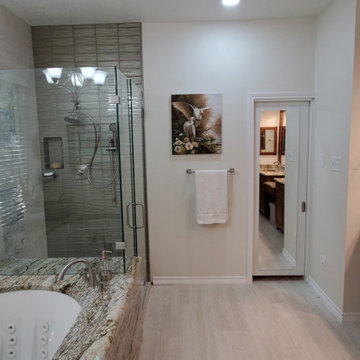
Photo of a large classic ensuite bathroom in Dallas with raised-panel cabinets, brown cabinets, a submerged bath, a corner shower, a one-piece toilet, multi-coloured tiles, glass tiles, beige walls, porcelain flooring, a submerged sink, granite worktops, multi-coloured floors, a hinged door, multi-coloured worktops, a shower bench, double sinks, a built in vanity unit and wallpapered walls.

This project was focused on eeking out space for another bathroom for this growing family. The three bedroom, Craftsman bungalow was originally built with only one bathroom, which is typical for the era. The challenge was to find space without compromising the existing storage in the home. It was achieved by claiming the closet areas between two bedrooms, increasing the original 29" depth and expanding into the larger of the two bedrooms. The result was a compact, yet efficient bathroom. Classic finishes are respectful of the vernacular and time period of the home.
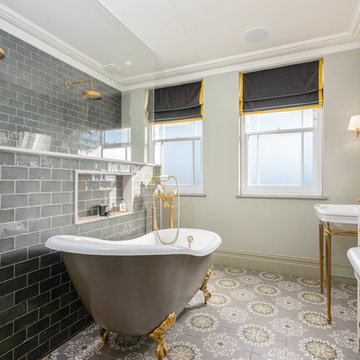
Design ideas for a classic bathroom in Surrey with a claw-foot bath, a double shower, grey tiles, glass tiles, beige walls, cement flooring, a console sink, multi-coloured floors and an open shower.
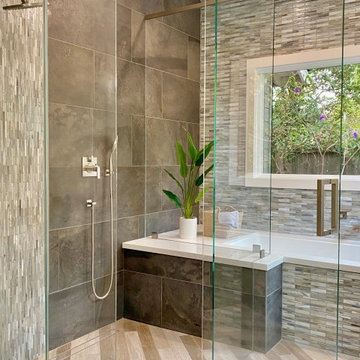
Large contemporary ensuite bathroom in San Francisco with flat-panel cabinets, medium wood cabinets, a submerged bath, a built-in shower, blue tiles, beige walls, wood-effect flooring, a submerged sink, engineered stone worktops, multi-coloured floors, a hinged door, white worktops, a shower bench, double sinks, a floating vanity unit and glass tiles.
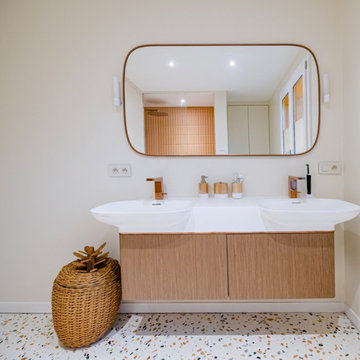
Salle de bain de la suite parentale
Contemporary bathroom in Lyon with beaded cabinets, a wall mounted toilet, pink tiles, glass tiles, beige walls, wooden worktops, multi-coloured floors, a sliding door, an enclosed toilet, double sinks, a built in vanity unit, a built-in shower, terrazzo flooring and a wall-mounted sink.
Contemporary bathroom in Lyon with beaded cabinets, a wall mounted toilet, pink tiles, glass tiles, beige walls, wooden worktops, multi-coloured floors, a sliding door, an enclosed toilet, double sinks, a built in vanity unit, a built-in shower, terrazzo flooring and a wall-mounted sink.
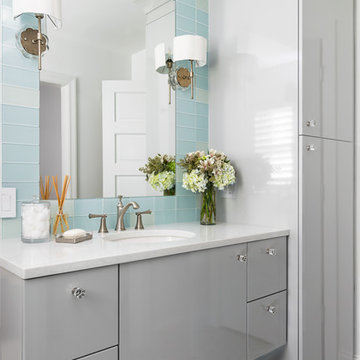
Karen Palmer Photographer /
Design by Marcia Moore Design
Inspiration for a medium sized classic bathroom in St Louis with flat-panel cabinets, grey cabinets, glass tiles, a submerged sink, multi-coloured floors, white worktops and blue tiles.
Inspiration for a medium sized classic bathroom in St Louis with flat-panel cabinets, grey cabinets, glass tiles, a submerged sink, multi-coloured floors, white worktops and blue tiles.
Bathroom with Glass Tiles and Multi-coloured Floors Ideas and Designs
1

 Shelves and shelving units, like ladder shelves, will give you extra space without taking up too much floor space. Also look for wire, wicker or fabric baskets, large and small, to store items under or next to the sink, or even on the wall.
Shelves and shelving units, like ladder shelves, will give you extra space without taking up too much floor space. Also look for wire, wicker or fabric baskets, large and small, to store items under or next to the sink, or even on the wall.  The sink, the mirror, shower and/or bath are the places where you might want the clearest and strongest light. You can use these if you want it to be bright and clear. Otherwise, you might want to look at some soft, ambient lighting in the form of chandeliers, short pendants or wall lamps. You could use accent lighting around your bath in the form to create a tranquil, spa feel, as well.
The sink, the mirror, shower and/or bath are the places where you might want the clearest and strongest light. You can use these if you want it to be bright and clear. Otherwise, you might want to look at some soft, ambient lighting in the form of chandeliers, short pendants or wall lamps. You could use accent lighting around your bath in the form to create a tranquil, spa feel, as well. 