Bathroom with Granite Worktops and Black Worktops Ideas and Designs
Refine by:
Budget
Sort by:Popular Today
1 - 20 of 3,979 photos

This house gave us the opportunity to create a variety of bathroom spaces and explore colour and style. The bespoke vanity unit offers plenty of storage. The terrazzo-style tiles on the floor have bluey/green/grey hues which guided the colour scheme for the rest of the space. The black taps and shower accessories, make the space feel contemporary. The walls are painted in a dark grey/blue tone which makes the space feel incredibly cosy.

This bathroom was the final space to be designed for this client by me. We did space planning and furniture when they first moved in, a couple years later we did a full kitchen remodel and now we finally did the bathroom. This wasn't a full remodel so we kept some of the items that were in good condition and updated the rest. First thing we focused on was the shower, with some existing functional problems we made sure the incorporate storage and a bench for this walk in shower. That allowed space for bottles and a seat. With the existing vanity cabinet and counter tops staying I wanted to coordinate the dark counter with adding some dark elements elsewhere to tie they in together. We did a dark charcoal hex shower floor and also used that tile in the back of the niches. Since the shower was a dark place we added a light in shower and used a much lighter tile on the wall and bench. this tile was carried into the rest of the bathroom on the floor and the smaller version for the tub surround in a 2"x2" mosaic. The wall color before was dark and client loved it so we did a new dark grey but brightened the space with a white ceiling. New chrome faucets throughout to give a reflective element. This bathroom truly feels more relaxing for a bath or a quick shower!

Photo of a small rustic shower room bathroom in Denver with shaker cabinets, black cabinets, a corner shower, a two-piece toilet, white tiles, white walls, vinyl flooring, a submerged sink, granite worktops, brown floors, a hinged door, black worktops, a single sink and a built in vanity unit.

Photo of a large farmhouse ensuite bathroom in Louisville with recessed-panel cabinets, blue cabinets, grey walls, ceramic flooring, a built-in sink, granite worktops, white floors, black worktops, double sinks and a built in vanity unit.

Design ideas for a country bathroom in San Francisco with grey cabinets, an alcove bath, a one-piece toilet, grey tiles, grey walls, porcelain flooring, a submerged sink, granite worktops, grey floors, a hinged door, black worktops, an enclosed toilet, double sinks and a built in vanity unit.

Transforming this small bathroom into a wheelchair accessible retreat was no easy task. Incorporating unattractive grab bars and making them look seamless was the goal. A floating vanity / countertop allows for roll up accessibility and the live edge of the granite countertops make if feel luxurious. Double sinks for his and hers sides plus medicine cabinet storage helped for this minimal feel of neutrals and breathability. The barn door opens for wheelchair movement but can be closed for the perfect amount of privacy.

The detailed plans for this bathroom can be purchased here: https://www.changeyourbathroom.com/shop/sensational-spa-bathroom-plans/
Contemporary bathroom with mosaic marble on the floors, porcelain on the walls, no pulls on the vanity, mirrors with built in lighting, black counter top, complete rearranging of this floor plan.
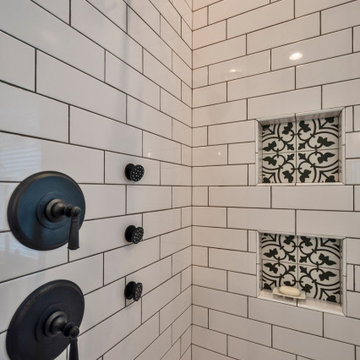
Design ideas for a medium sized classic ensuite bathroom in Phoenix with shaker cabinets, white cabinets, a corner shower, white tiles, metro tiles, grey walls, mosaic tile flooring, a submerged sink, granite worktops, white floors, a hinged door and black worktops.

Bathroom remodel for clients who are from New Mexico and wanted to incorporate that vibe into their home. Photo Credit: Tiffany Hofeldt Photography, Buda, Texas
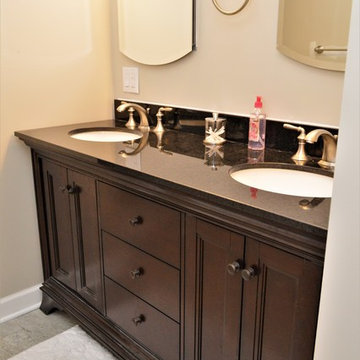
Bailey's Cabinets Bathroom Vanity
Design ideas for a medium sized traditional ensuite bathroom in Other with recessed-panel cabinets, brown cabinets, an alcove shower, white walls, a submerged sink, granite worktops, a sliding door and black worktops.
Design ideas for a medium sized traditional ensuite bathroom in Other with recessed-panel cabinets, brown cabinets, an alcove shower, white walls, a submerged sink, granite worktops, a sliding door and black worktops.
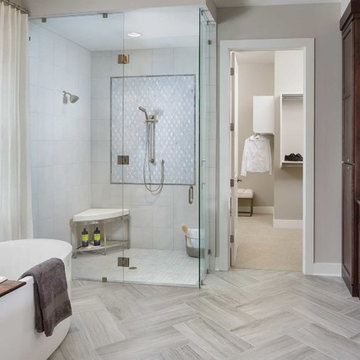
Master Bathroom
Inspiration for a medium sized nautical bathroom in Other with shaker cabinets, brown cabinets, a freestanding bath, a corner shower, a one-piece toilet, white tiles, a built-in sink, granite worktops, a hinged door and black worktops.
Inspiration for a medium sized nautical bathroom in Other with shaker cabinets, brown cabinets, a freestanding bath, a corner shower, a one-piece toilet, white tiles, a built-in sink, granite worktops, a hinged door and black worktops.

The wall and ceiling angles and corners make for a visually interesting space.
This is an example of a small traditional shower room bathroom in Other with freestanding cabinets, black cabinets, a one-piece toilet, black tiles, porcelain tiles, grey walls, porcelain flooring, an integrated sink, granite worktops, black floors and black worktops.
This is an example of a small traditional shower room bathroom in Other with freestanding cabinets, black cabinets, a one-piece toilet, black tiles, porcelain tiles, grey walls, porcelain flooring, an integrated sink, granite worktops, black floors and black worktops.
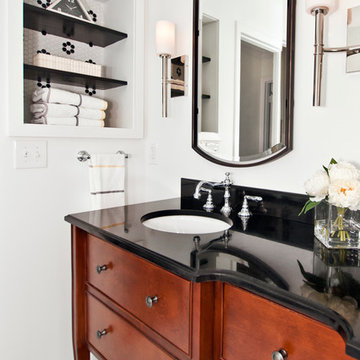
Designer: Terri Sears
Photography: Melissa M. Mills
Photo of a medium sized classic ensuite bathroom in Nashville with medium wood cabinets, an alcove shower, a two-piece toilet, black and white tiles, porcelain tiles, white walls, mosaic tile flooring, a submerged sink, granite worktops, multi-coloured floors, flat-panel cabinets, a hinged door and black worktops.
Photo of a medium sized classic ensuite bathroom in Nashville with medium wood cabinets, an alcove shower, a two-piece toilet, black and white tiles, porcelain tiles, white walls, mosaic tile flooring, a submerged sink, granite worktops, multi-coloured floors, flat-panel cabinets, a hinged door and black worktops.

We were commissioned to transform a large run-down flat occupying the ground floor and basement of a grand house in Hampstead into a spectacular contemporary apartment.
The property was originally built for a gentleman artist in the 1870s who installed various features including the gothic panelling and stained glass in the living room, acquired from a French church.
Since its conversion into a boarding house soon after the First World War, and then flats in the 1960s, hardly any remedial work had been undertaken and the property was in a parlous state.
Photography: Bruce Heming

The goal of this project was to upgrade the builder grade finishes and create an ergonomic space that had a contemporary feel. This bathroom transformed from a standard, builder grade bathroom to a contemporary urban oasis. This was one of my favorite projects, I know I say that about most of my projects but this one really took an amazing transformation. By removing the walls surrounding the shower and relocating the toilet it visually opened up the space. Creating a deeper shower allowed for the tub to be incorporated into the wet area. Adding a LED panel in the back of the shower gave the illusion of a depth and created a unique storage ledge. A custom vanity keeps a clean front with different storage options and linear limestone draws the eye towards the stacked stone accent wall.
Houzz Write Up: https://www.houzz.com/magazine/inside-houzz-a-chopped-up-bathroom-goes-streamlined-and-swank-stsetivw-vs~27263720
The layout of this bathroom was opened up to get rid of the hallway effect, being only 7 foot wide, this bathroom needed all the width it could muster. Using light flooring in the form of natural lime stone 12x24 tiles with a linear pattern, it really draws the eye down the length of the room which is what we needed. Then, breaking up the space a little with the stone pebble flooring in the shower, this client enjoyed his time living in Japan and wanted to incorporate some of the elements that he appreciated while living there. The dark stacked stone feature wall behind the tub is the perfect backdrop for the LED panel, giving the illusion of a window and also creates a cool storage shelf for the tub. A narrow, but tasteful, oval freestanding tub fit effortlessly in the back of the shower. With a sloped floor, ensuring no standing water either in the shower floor or behind the tub, every thought went into engineering this Atlanta bathroom to last the test of time. With now adequate space in the shower, there was space for adjacent shower heads controlled by Kohler digital valves. A hand wand was added for use and convenience of cleaning as well. On the vanity are semi-vessel sinks which give the appearance of vessel sinks, but with the added benefit of a deeper, rounded basin to avoid splashing. Wall mounted faucets add sophistication as well as less cleaning maintenance over time. The custom vanity is streamlined with drawers, doors and a pull out for a can or hamper.
A wonderful project and equally wonderful client. I really enjoyed working with this client and the creative direction of this project.
Brushed nickel shower head with digital shower valve, freestanding bathtub, curbless shower with hidden shower drain, flat pebble shower floor, shelf over tub with LED lighting, gray vanity with drawer fronts, white square ceramic sinks, wall mount faucets and lighting under vanity. Hidden Drain shower system. Atlanta Bathroom.

The accessible bathroom has flush transitions, a curbless shower with a folding seat, a 48" x 32" drop-in soaker tub with a high-speed, virtual tub spout, a TOTO toilet with bidet and auto open/close lid, and a vanity with a customized top for wheelchair access.
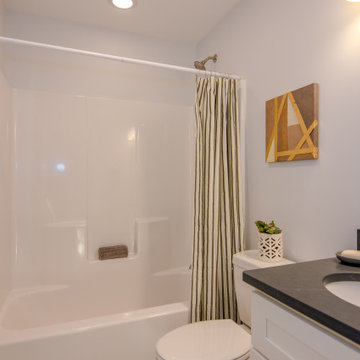
This is an example of a medium sized traditional family bathroom in Other with shaker cabinets, white cabinets, an alcove bath, a shower/bath combination, a two-piece toilet, blue walls, ceramic flooring, a submerged sink, granite worktops, a shower curtain, black worktops, a single sink and a built in vanity unit.

Design ideas for a large modern ensuite bathroom in Boston with shaker cabinets, white cabinets, a built-in bath, a double shower, a one-piece toilet, brown tiles, porcelain tiles, beige walls, porcelain flooring, a vessel sink, granite worktops, beige floors, a hinged door, black worktops, a shower bench, double sinks and a built in vanity unit.

Design ideas for a medium sized contemporary ensuite bathroom in Austin with shaker cabinets, white cabinets, an alcove bath, a shower/bath combination, a two-piece toilet, white walls, ceramic flooring, a submerged sink, granite worktops, black floors, an open shower, black worktops, a wall niche, a single sink and a freestanding vanity unit.

This is a master bath remodel, designed/built in 2021 by HomeMasons.
Inspiration for a contemporary ensuite bathroom in Richmond with all styles of cabinet, light wood cabinets, a double shower, black and white tiles, beige walls, a submerged sink, granite worktops, grey floors, black worktops, an enclosed toilet, double sinks, a floating vanity unit and a vaulted ceiling.
Inspiration for a contemporary ensuite bathroom in Richmond with all styles of cabinet, light wood cabinets, a double shower, black and white tiles, beige walls, a submerged sink, granite worktops, grey floors, black worktops, an enclosed toilet, double sinks, a floating vanity unit and a vaulted ceiling.
Bathroom with Granite Worktops and Black Worktops Ideas and Designs
1

 Shelves and shelving units, like ladder shelves, will give you extra space without taking up too much floor space. Also look for wire, wicker or fabric baskets, large and small, to store items under or next to the sink, or even on the wall.
Shelves and shelving units, like ladder shelves, will give you extra space without taking up too much floor space. Also look for wire, wicker or fabric baskets, large and small, to store items under or next to the sink, or even on the wall.  The sink, the mirror, shower and/or bath are the places where you might want the clearest and strongest light. You can use these if you want it to be bright and clear. Otherwise, you might want to look at some soft, ambient lighting in the form of chandeliers, short pendants or wall lamps. You could use accent lighting around your bath in the form to create a tranquil, spa feel, as well.
The sink, the mirror, shower and/or bath are the places where you might want the clearest and strongest light. You can use these if you want it to be bright and clear. Otherwise, you might want to look at some soft, ambient lighting in the form of chandeliers, short pendants or wall lamps. You could use accent lighting around your bath in the form to create a tranquil, spa feel, as well. 