Bathroom with a Japanese Bath and Green Tiles Ideas and Designs
Refine by:
Budget
Sort by:Popular Today
1 - 20 of 49 photos
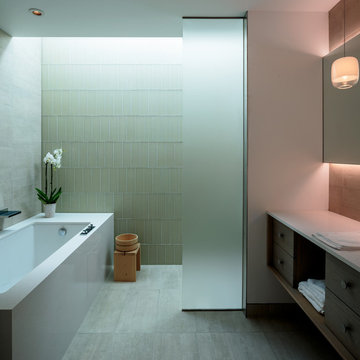
Cecily Young, AIA; Moore Ruble Yudell Architects
Photos courtesy of Colins Lozada, with MRY Architects
Retro ensuite bathroom in San Francisco with flat-panel cabinets, grey cabinets, a japanese bath, an alcove shower, green tiles, glass tiles, white walls, grey floors, an open shower and white worktops.
Retro ensuite bathroom in San Francisco with flat-panel cabinets, grey cabinets, a japanese bath, an alcove shower, green tiles, glass tiles, white walls, grey floors, an open shower and white worktops.

Photo of a large midcentury ensuite bathroom in Los Angeles with flat-panel cabinets, green cabinets, a japanese bath, a walk-in shower, green tiles, ceramic tiles, ceramic flooring, terrazzo worktops, green floors, a hinged door, green worktops, a freestanding vanity unit, exposed beams and tongue and groove walls.
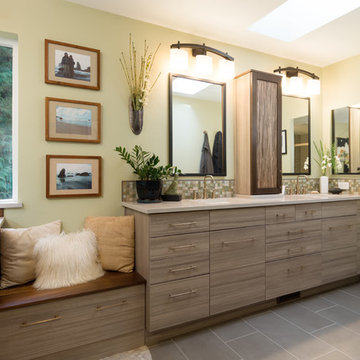
Inspiration for a large world-inspired ensuite bathroom in Other with flat-panel cabinets, grey cabinets, a japanese bath, green tiles, mosaic tiles, green walls, porcelain flooring, a submerged sink, engineered stone worktops, grey floors, an alcove shower, a sliding door and white worktops.
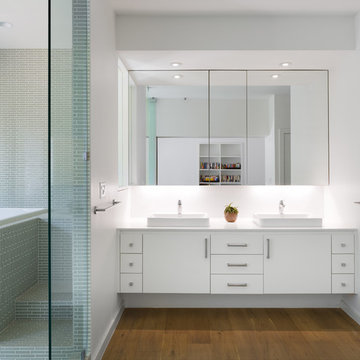
http://whitpreston.com/
Inspiration for a medium sized scandinavian ensuite bathroom in Austin with a vessel sink, flat-panel cabinets, white cabinets, engineered stone worktops, a japanese bath, a built-in shower, green tiles, glass tiles, white walls, medium hardwood flooring and brown floors.
Inspiration for a medium sized scandinavian ensuite bathroom in Austin with a vessel sink, flat-panel cabinets, white cabinets, engineered stone worktops, a japanese bath, a built-in shower, green tiles, glass tiles, white walls, medium hardwood flooring and brown floors.

Master Bath. Stainless steel soaking tub.
Inspiration for a large modern ensuite wet room bathroom in Seattle with flat-panel cabinets, light wood cabinets, a japanese bath, green tiles, glass tiles, beige walls, porcelain flooring, a submerged sink, glass worktops, beige floors, an open shower, black worktops, double sinks and a floating vanity unit.
Inspiration for a large modern ensuite wet room bathroom in Seattle with flat-panel cabinets, light wood cabinets, a japanese bath, green tiles, glass tiles, beige walls, porcelain flooring, a submerged sink, glass worktops, beige floors, an open shower, black worktops, double sinks and a floating vanity unit.

Zen Master Bath
Inspiration for a medium sized world-inspired ensuite bathroom in DC Metro with flat-panel cabinets, light wood cabinets, a japanese bath, a corner shower, a one-piece toilet, green tiles, porcelain tiles, green walls, porcelain flooring, a vessel sink, engineered stone worktops, brown floors and a hinged door.
Inspiration for a medium sized world-inspired ensuite bathroom in DC Metro with flat-panel cabinets, light wood cabinets, a japanese bath, a corner shower, a one-piece toilet, green tiles, porcelain tiles, green walls, porcelain flooring, a vessel sink, engineered stone worktops, brown floors and a hinged door.
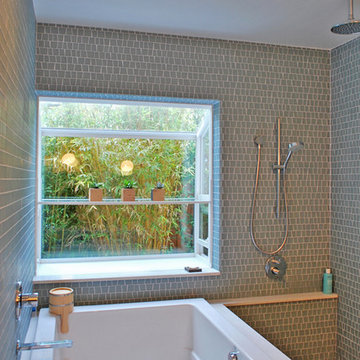
soaking tub, bay window, glass tile, rain shower head
Inspiration for a contemporary bathroom in San Francisco with a japanese bath, green tiles and mosaic tiles.
Inspiration for a contemporary bathroom in San Francisco with a japanese bath, green tiles and mosaic tiles.

The Soaking Tub! I love working with clients that have ideas that I have been waiting to bring to life. All of the owner requests were things I had been wanting to try in an Oasis model. The table and seating area in the circle window bump out that normally had a bar spanning the window; the round tub with the rounded tiled wall instead of a typical angled corner shower; an extended loft making a big semi circle window possible that follows the already curved roof. These were all ideas that I just loved and was happy to figure out. I love how different each unit can turn out to fit someones personality.
The Oasis model is known for its giant round window and shower bump-out as well as 3 roof sections (one of which is curved). The Oasis is built on an 8x24' trailer. We build these tiny homes on the Big Island of Hawaii and ship them throughout the Hawaiian Islands.
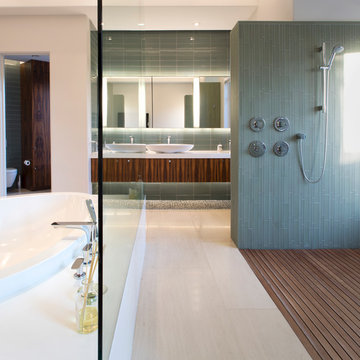
Winquist Photagraphy
Design ideas for a large contemporary ensuite bathroom in Phoenix with flat-panel cabinets, dark wood cabinets, a japanese bath, a walk-in shower, a one-piece toilet, green tiles, metro tiles, beige walls, porcelain flooring, a vessel sink, engineered stone worktops, beige floors, an open shower and white worktops.
Design ideas for a large contemporary ensuite bathroom in Phoenix with flat-panel cabinets, dark wood cabinets, a japanese bath, a walk-in shower, a one-piece toilet, green tiles, metro tiles, beige walls, porcelain flooring, a vessel sink, engineered stone worktops, beige floors, an open shower and white worktops.

Mark Woods
Photo of a large contemporary ensuite bathroom in San Francisco with a japanese bath, a double shower, green tiles, glass tiles, green walls, porcelain flooring, grey floors and a sliding door.
Photo of a large contemporary ensuite bathroom in San Francisco with a japanese bath, a double shower, green tiles, glass tiles, green walls, porcelain flooring, grey floors and a sliding door.
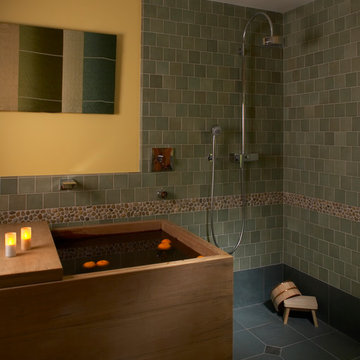
Photo of a medium sized ensuite bathroom in San Francisco with a japanese bath, a walk-in shower, green tiles, ceramic tiles, multi-coloured walls, ceramic flooring, green floors and an open shower.
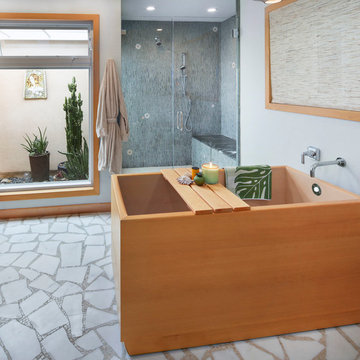
Asian inspired bathroom with Japanese soaking tub complimented by wonderful view of atrium garden and gorgeous green marble mosaic with a sprinkle of whimsical flower accents.
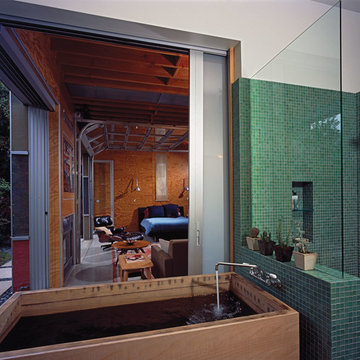
Sean Klingelhoefer
Nautical bathroom in Los Angeles with a japanese bath and green tiles.
Nautical bathroom in Los Angeles with a japanese bath and green tiles.
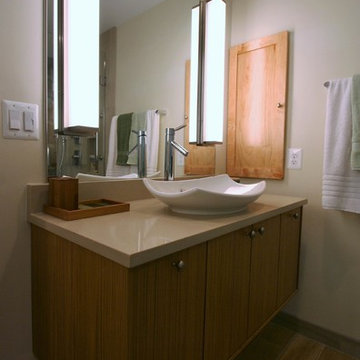
Zen Master Bath
Design ideas for a medium sized world-inspired ensuite bathroom in DC Metro with flat-panel cabinets, light wood cabinets, a japanese bath, a corner shower, a one-piece toilet, green tiles, porcelain tiles, green walls, porcelain flooring, a vessel sink, engineered stone worktops, brown floors and a hinged door.
Design ideas for a medium sized world-inspired ensuite bathroom in DC Metro with flat-panel cabinets, light wood cabinets, a japanese bath, a corner shower, a one-piece toilet, green tiles, porcelain tiles, green walls, porcelain flooring, a vessel sink, engineered stone worktops, brown floors and a hinged door.

The Soaking Tub! I love working with clients that have ideas that I have been waiting to bring to life. All of the owner requests were things I had been wanting to try in an Oasis model. The table and seating area in the circle window bump out that normally had a bar spanning the window; the round tub with the rounded tiled wall instead of a typical angled corner shower; an extended loft making a big semi circle window possible that follows the already curved roof. These were all ideas that I just loved and was happy to figure out. I love how different each unit can turn out to fit someones personality.
The Oasis model is known for its giant round window and shower bump-out as well as 3 roof sections (one of which is curved). The Oasis is built on an 8x24' trailer. We build these tiny homes on the Big Island of Hawaii and ship them throughout the Hawaiian Islands.
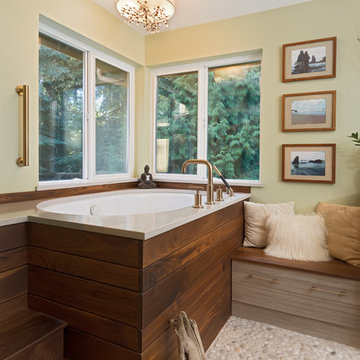
Photo of a large world-inspired ensuite bathroom in Other with flat-panel cabinets, grey cabinets, a japanese bath, green tiles, mosaic tiles, green walls, porcelain flooring, a submerged sink, engineered stone worktops, grey floors, an alcove shower, a sliding door and white worktops.
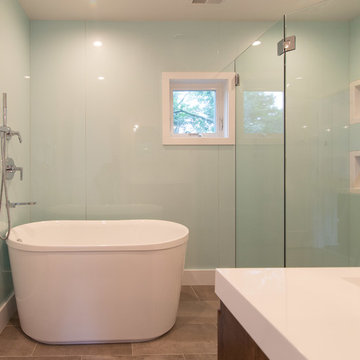
photos by Brian Madden
Design ideas for a medium sized contemporary bathroom in Other with flat-panel cabinets, dark wood cabinets, a japanese bath, a corner shower, a one-piece toilet, porcelain flooring, an integrated sink, solid surface worktops, grey floors, a hinged door, white worktops, green tiles and white walls.
Design ideas for a medium sized contemporary bathroom in Other with flat-panel cabinets, dark wood cabinets, a japanese bath, a corner shower, a one-piece toilet, porcelain flooring, an integrated sink, solid surface worktops, grey floors, a hinged door, white worktops, green tiles and white walls.
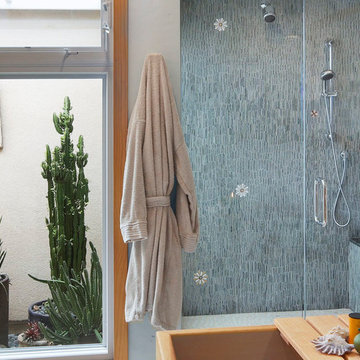
Asian inspired bathroom with Japanese soaking tub complimented by wonderful view of atrium garden and gorgeous green marble mosaic with a sprinkle of whimsical flower accents.
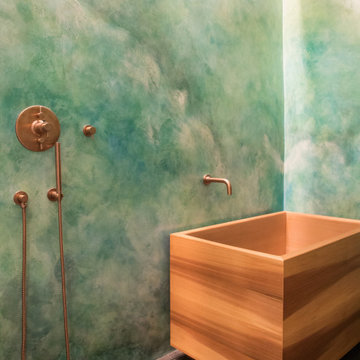
Custom Plaster wall treatment surrounding an open shower and Japanese hinoki wood soaking tub
Design ideas for a modern ensuite bathroom in Seattle with a japanese bath, a walk-in shower, green tiles, multi-coloured walls, porcelain flooring, black floors and an open shower.
Design ideas for a modern ensuite bathroom in Seattle with a japanese bath, a walk-in shower, green tiles, multi-coloured walls, porcelain flooring, black floors and an open shower.

Inspiration for a large contemporary ensuite bathroom in Los Angeles with flat-panel cabinets, dark wood cabinets, a japanese bath, an alcove shower, a one-piece toilet, green tiles, porcelain tiles, white walls, dark hardwood flooring, a built-in sink and wooden worktops.
Bathroom with a Japanese Bath and Green Tiles Ideas and Designs
1

 Shelves and shelving units, like ladder shelves, will give you extra space without taking up too much floor space. Also look for wire, wicker or fabric baskets, large and small, to store items under or next to the sink, or even on the wall.
Shelves and shelving units, like ladder shelves, will give you extra space without taking up too much floor space. Also look for wire, wicker or fabric baskets, large and small, to store items under or next to the sink, or even on the wall.  The sink, the mirror, shower and/or bath are the places where you might want the clearest and strongest light. You can use these if you want it to be bright and clear. Otherwise, you might want to look at some soft, ambient lighting in the form of chandeliers, short pendants or wall lamps. You could use accent lighting around your bath in the form to create a tranquil, spa feel, as well.
The sink, the mirror, shower and/or bath are the places where you might want the clearest and strongest light. You can use these if you want it to be bright and clear. Otherwise, you might want to look at some soft, ambient lighting in the form of chandeliers, short pendants or wall lamps. You could use accent lighting around your bath in the form to create a tranquil, spa feel, as well. 