Bathroom with Green Tiles and Black Floors Ideas and Designs
Refine by:
Budget
Sort by:Popular Today
1 - 20 of 319 photos

This is an example of a medium sized world-inspired bathroom in Sussex with glass-front cabinets, green cabinets, a wall mounted toilet, limestone tiles, slate flooring, a built-in sink, wooden worktops, black floors, brown worktops, a feature wall, a single sink, a built in vanity unit, wallpapered walls and green tiles.

Bold color in a turn-of-the-century home with an odd layout, and beautiful natural light. A two-tone shower room with Kohler fixtures, and a custom walnut vanity shine against traditional hexagon floor pattern. Photography: @erinkonrathphotography Styling: Natalie Marotta Style

This Ohana model ATU tiny home is contemporary and sleek, cladded in cedar and metal. The slanted roof and clean straight lines keep this 8x28' tiny home on wheels looking sharp in any location, even enveloped in jungle. Cedar wood siding and metal are the perfect protectant to the elements, which is great because this Ohana model in rainy Pune, Hawaii and also right on the ocean.
A natural mix of wood tones with dark greens and metals keep the theme grounded with an earthiness.
Theres a sliding glass door and also another glass entry door across from it, opening up the center of this otherwise long and narrow runway. The living space is fully equipped with entertainment and comfortable seating with plenty of storage built into the seating. The window nook/ bump-out is also wall-mounted ladder access to the second loft.
The stairs up to the main sleeping loft double as a bookshelf and seamlessly integrate into the very custom kitchen cabinets that house appliances, pull-out pantry, closet space, and drawers (including toe-kick drawers).
A granite countertop slab extends thicker than usual down the front edge and also up the wall and seamlessly cases the windowsill.
The bathroom is clean and polished but not without color! A floating vanity and a floating toilet keep the floor feeling open and created a very easy space to clean! The shower had a glass partition with one side left open- a walk-in shower in a tiny home. The floor is tiled in slate and there are engineered hardwood flooring throughout.
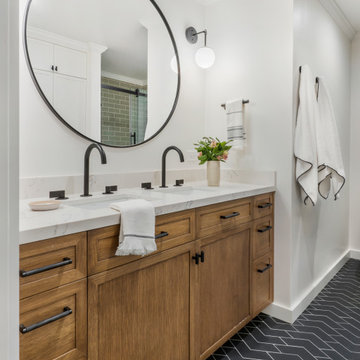
Inspiration for a contemporary bathroom in San Francisco with shaker cabinets, green tiles, ceramic tiles, white walls, ceramic flooring, a submerged sink, black floors, beige worktops, a laundry area, double sinks and a built in vanity unit.

Can you believe this bath used to have a tiny single vanity and freestanding tub? We transformed this bath with a spa like shower and wall hung vanity with plenty of storage.
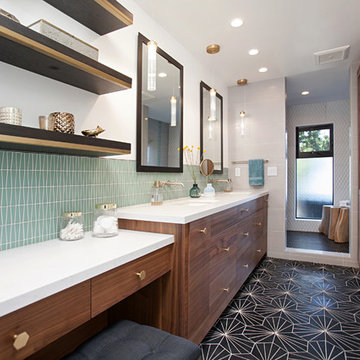
Uniquely Bold in Ocean Beach, CA | Photo Credit: Jackson Design and Remodeling
Photo of a contemporary ensuite bathroom in San Diego with flat-panel cabinets, medium wood cabinets, an alcove shower, green tiles, white tiles, white walls, cement flooring, a submerged sink, black floors and an open shower.
Photo of a contemporary ensuite bathroom in San Diego with flat-panel cabinets, medium wood cabinets, an alcove shower, green tiles, white tiles, white walls, cement flooring, a submerged sink, black floors and an open shower.

This vintage style bathroom was inspired by it's 1930's art deco roots. The goal was to recreate a space that felt like it was original. With lighting from Rejuvenation, tile from B&W tile and Kohler fixtures, this is a small bathroom that packs a design punch. Interior Designer- Marilynn Taylor, The Taylored Home
Contractor- Allison Allain, Plumb Crazy Contracting.
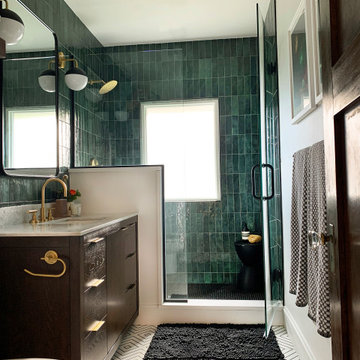
Inspiration for a medium sized contemporary bathroom in Chicago with dark wood cabinets, a corner shower, a one-piece toilet, green tiles, porcelain tiles, white walls, porcelain flooring, engineered stone worktops, black floors, a hinged door, a single sink and a freestanding vanity unit.
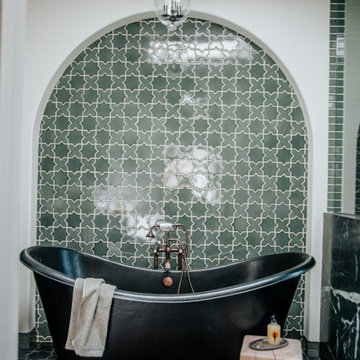
Large classic ensuite bathroom in Los Angeles with a freestanding bath, a corner shower, green tiles, ceramic tiles, ceramic flooring, black floors, an enclosed toilet and a freestanding vanity unit.
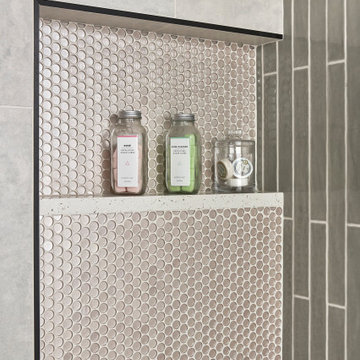
© Lassiter Photography | ReVisionCharlotte.com
Medium sized retro ensuite bathroom in Charlotte with recessed-panel cabinets, light wood cabinets, a double shower, a two-piece toilet, green tiles, ceramic tiles, white walls, ceramic flooring, a submerged sink, engineered stone worktops, black floors, a hinged door, white worktops, a wall niche, double sinks, a floating vanity unit and wallpapered walls.
Medium sized retro ensuite bathroom in Charlotte with recessed-panel cabinets, light wood cabinets, a double shower, a two-piece toilet, green tiles, ceramic tiles, white walls, ceramic flooring, a submerged sink, engineered stone worktops, black floors, a hinged door, white worktops, a wall niche, double sinks, a floating vanity unit and wallpapered walls.

Photo of a medium sized contemporary bathroom in Sacramento with flat-panel cabinets, an alcove bath, a shower/bath combination, a one-piece toilet, green tiles, ceramic tiles, white walls, mosaic tile flooring, a submerged sink, granite worktops, black floors, a sliding door, black worktops, a wall niche, a single sink, a built in vanity unit and medium wood cabinets.
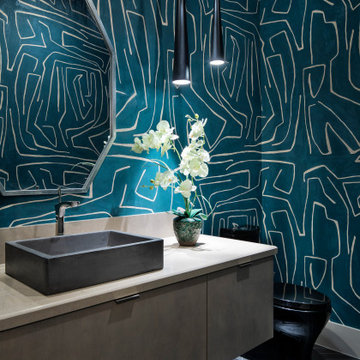
Medium sized modern bathroom in Austin with flat-panel cabinets, light wood cabinets, a one-piece toilet, green tiles, green walls, ceramic flooring, a vessel sink, engineered stone worktops, black floors, beige worktops, a single sink, a floating vanity unit and wallpapered walls.
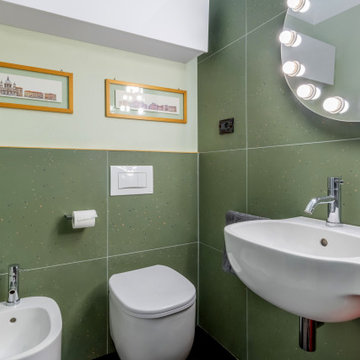
Bagno contemporaneo di dimensioni ridotte ma comodo e funzionale. Grande vano doccia con box doccia scorrevole con profili minimal. A pavimento parquet industriale tinto scuro, alle pareti grandi lastre gres puntinato verde.
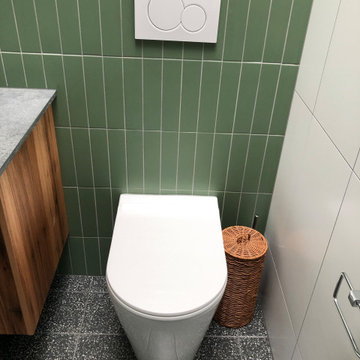
Small contemporary ensuite bathroom in Other with flat-panel cabinets, brown cabinets, a walk-in shower, a one-piece toilet, green tiles, ceramic tiles, green walls, ceramic flooring, a submerged sink, solid surface worktops, black floors, grey worktops, double sinks and a built in vanity unit.
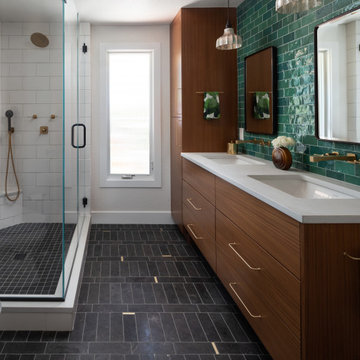
This is an example of a medium sized modern ensuite bathroom in Denver with flat-panel cabinets, medium wood cabinets, a corner shower, green tiles, ceramic tiles, a submerged sink, engineered stone worktops, black floors, a hinged door, white worktops, a wall niche, double sinks and a floating vanity unit.
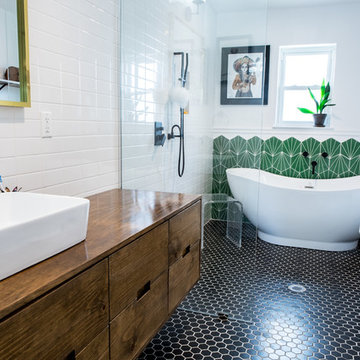
This is an example of an eclectic ensuite bathroom in Houston with flat-panel cabinets, medium wood cabinets, a freestanding bath, a built-in shower, green tiles, white walls, a vessel sink, wooden worktops, black floors, an open shower and brown worktops.

Photo of a small modern wet room bathroom in Portland with flat-panel cabinets, light wood cabinets, a two-piece toilet, green tiles, ceramic tiles, white walls, slate flooring, a submerged sink, concrete worktops, black floors, grey worktops and an open shower.

Medium sized retro ensuite bathroom in Minneapolis with flat-panel cabinets, light wood cabinets, an alcove bath, a shower/bath combination, a two-piece toilet, green tiles, ceramic tiles, white walls, ceramic flooring, a submerged sink, engineered stone worktops, black floors, an open shower, black worktops, a wall niche, a single sink and a built in vanity unit.
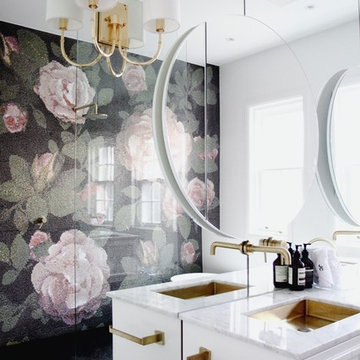
Design ideas for a contemporary bathroom in Sydney with white cabinets, a built-in shower, black tiles, green tiles, pink tiles, white tiles, mosaic tiles, white walls, a submerged sink, black floors, an open shower and white worktops.
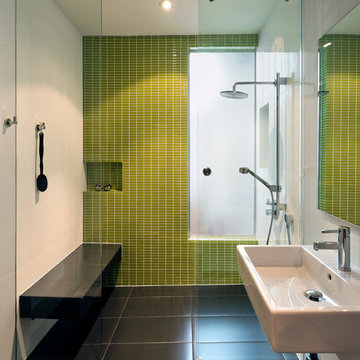
Design ideas for a medium sized modern ensuite bathroom in Seattle with a built-in shower, green tiles, mosaic tiles, white walls, porcelain flooring, a wall-mounted sink, black floors and a sliding door.
Bathroom with Green Tiles and Black Floors Ideas and Designs
1

 Shelves and shelving units, like ladder shelves, will give you extra space without taking up too much floor space. Also look for wire, wicker or fabric baskets, large and small, to store items under or next to the sink, or even on the wall.
Shelves and shelving units, like ladder shelves, will give you extra space without taking up too much floor space. Also look for wire, wicker or fabric baskets, large and small, to store items under or next to the sink, or even on the wall.  The sink, the mirror, shower and/or bath are the places where you might want the clearest and strongest light. You can use these if you want it to be bright and clear. Otherwise, you might want to look at some soft, ambient lighting in the form of chandeliers, short pendants or wall lamps. You could use accent lighting around your bath in the form to create a tranquil, spa feel, as well.
The sink, the mirror, shower and/or bath are the places where you might want the clearest and strongest light. You can use these if you want it to be bright and clear. Otherwise, you might want to look at some soft, ambient lighting in the form of chandeliers, short pendants or wall lamps. You could use accent lighting around your bath in the form to create a tranquil, spa feel, as well. 