Bathroom with Green Tiles and Light Hardwood Flooring Ideas and Designs
Refine by:
Budget
Sort by:Popular Today
1 - 20 of 229 photos
Item 1 of 3

Photo of a small urban shower room bathroom in Paris with beaded cabinets, white cabinets, an alcove shower, a wall mounted toilet, green tiles, mosaic tiles, white walls, light hardwood flooring, a submerged sink, beige floors, a hinged door, white worktops, a single sink and a floating vanity unit.

The master suite was the last remnant of 1980’s (?) design within this renovated Charlottesville home. The intent of Alloy's renovation was to incorporate universal design principles into the couple's bathroom while bringing the clean modern design aesthetic from the rest of the house into their master suite.
After drastically altering the footprint of the existing bathroom to accommodate an occupant with compromised mobility, the architecture of this project, void of color, became a study in texture. To define the individual spaces of bathroom and to create a clean but not cold space, we used white tiles of various sizes, format, and material. In addition, the maple flooring that we installed in the bedroom was carried into the dry zones of the bathroom, while radiant heating was installed in the floors to create both physical and perceptual warmth throughout.
This project also involved a closet expansion that employs a modular closet system, and the installation of a new vanity in the master bedroom. The remainder of the renovations in the bedroom include a large sliding glass door that opens to the adjoining deck, new flooring, and new light fixtures throughout.
Andrea Hubbell Photography
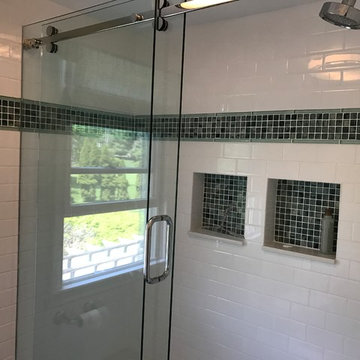
Medium sized contemporary bathroom in Providence with recessed-panel cabinets, white cabinets, an alcove bath, a shower/bath combination, a two-piece toilet, blue tiles, green tiles, mosaic tiles, white walls, light hardwood flooring, a submerged sink, solid surface worktops, beige floors and a sliding door.

Spa experience in Rio Rancho. Remodel by: There's no place like home llc. Photo by: Su Casa Magazine
This is an example of a contemporary ensuite bathroom in San Diego with flat-panel cabinets, dark wood cabinets, a freestanding bath, a walk-in shower, brown tiles, grey tiles, green tiles, matchstick tiles, beige walls, light hardwood flooring, a vessel sink and soapstone worktops.
This is an example of a contemporary ensuite bathroom in San Diego with flat-panel cabinets, dark wood cabinets, a freestanding bath, a walk-in shower, brown tiles, grey tiles, green tiles, matchstick tiles, beige walls, light hardwood flooring, a vessel sink and soapstone worktops.

Luscious Bathroom in Storrington, West Sussex
A luscious green bathroom design is complemented by matt black accents and unique platform for a feature bath.
The Brief
The aim of this project was to transform a former bedroom into a contemporary family bathroom, complete with a walk-in shower and freestanding bath.
This Storrington client had some strong design ideas, favouring a green theme with contemporary additions to modernise the space.
Storage was also a key design element. To help minimise clutter and create space for decorative items an inventive solution was required.
Design Elements
The design utilises some key desirables from the client as well as some clever suggestions from our bathroom designer Martin.
The green theme has been deployed spectacularly, with metro tiles utilised as a strong accent within the shower area and multiple storage niches. All other walls make use of neutral matt white tiles at half height, with William Morris wallpaper used as a leafy and natural addition to the space.
A freestanding bath has been placed central to the window as a focal point. The bathing area is raised to create separation within the room, and three pendant lights fitted above help to create a relaxing ambience for bathing.
Special Inclusions
Storage was an important part of the design.
A wall hung storage unit has been chosen in a Fjord Green Gloss finish, which works well with green tiling and the wallpaper choice. Elsewhere plenty of storage niches feature within the room. These add storage for everyday essentials, decorative items, and conceal items the client may not want on display.
A sizeable walk-in shower was also required as part of the renovation, with designer Martin opting for a Crosswater enclosure in a matt black finish. The matt black finish teams well with other accents in the room like the Vado brassware and Eastbrook towel rail.
Project Highlight
The platformed bathing area is a great highlight of this family bathroom space.
It delivers upon the freestanding bath requirement of the brief, with soothing lighting additions that elevate the design. Wood-effect porcelain floor tiling adds an additional natural element to this renovation.
The End Result
The end result is a complete transformation from the former bedroom that utilised this space.
The client and our designer Martin have combined multiple great finishes and design ideas to create a dramatic and contemporary, yet functional, family bathroom space.
Discover how our expert designers can transform your own bathroom with a free design appointment and quotation. Arrange a free appointment in showroom or online.
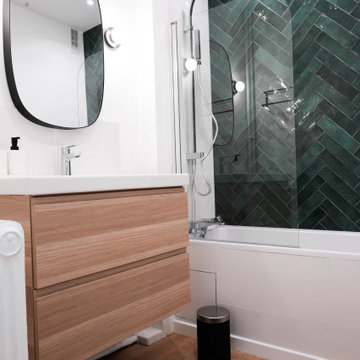
Dans cette magnifique salle de bain, nous avons tout cassé et tout refait. Le très beau carrelage vert installé en chevrons donne du caractère et du relief à la pièce.
Nous avons également installé un parquet spécial pièce humique, et qui se marie très bien avec les couleurs choisies pour la SDB.

Mediterranean home nestled into the native landscape in Northern California.
Inspiration for a large mediterranean ensuite bathroom in Orange County with beige cabinets, a built-in bath, a walk-in shower, green tiles, stone tiles, beige walls, light hardwood flooring, a built-in sink, soapstone worktops, beige floors, a hinged door and grey worktops.
Inspiration for a large mediterranean ensuite bathroom in Orange County with beige cabinets, a built-in bath, a walk-in shower, green tiles, stone tiles, beige walls, light hardwood flooring, a built-in sink, soapstone worktops, beige floors, a hinged door and grey worktops.
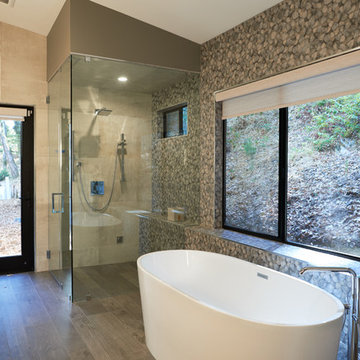
Peter Samuels
This is an example of a medium sized contemporary ensuite bathroom in San Francisco with flat-panel cabinets, white cabinets, a freestanding bath, a wall mounted toilet, green tiles, porcelain tiles, green walls, light hardwood flooring, a vessel sink, marble worktops, yellow worktops, a corner shower, beige floors and a hinged door.
This is an example of a medium sized contemporary ensuite bathroom in San Francisco with flat-panel cabinets, white cabinets, a freestanding bath, a wall mounted toilet, green tiles, porcelain tiles, green walls, light hardwood flooring, a vessel sink, marble worktops, yellow worktops, a corner shower, beige floors and a hinged door.

Large Moroccan Fish Scales – 1036W Bluegrass
Photos by Studio Grey Design
Large rustic ensuite bathroom in Minneapolis with louvered cabinets, dark wood cabinets, an alcove shower, a one-piece toilet, green tiles, ceramic tiles, blue walls, light hardwood flooring, an integrated sink, solid surface worktops, a claw-foot bath, brown floors and a hinged door.
Large rustic ensuite bathroom in Minneapolis with louvered cabinets, dark wood cabinets, an alcove shower, a one-piece toilet, green tiles, ceramic tiles, blue walls, light hardwood flooring, an integrated sink, solid surface worktops, a claw-foot bath, brown floors and a hinged door.

Midcentury Modern inspired new build home. Color, texture, pattern, interesting roof lines, wood, light!
Inspiration for a medium sized midcentury bathroom in Detroit with freestanding cabinets, brown cabinets, a one-piece toilet, green tiles, ceramic tiles, multi-coloured walls, light hardwood flooring, a vessel sink, wooden worktops, brown floors, brown worktops, a freestanding vanity unit, a vaulted ceiling and wallpapered walls.
Inspiration for a medium sized midcentury bathroom in Detroit with freestanding cabinets, brown cabinets, a one-piece toilet, green tiles, ceramic tiles, multi-coloured walls, light hardwood flooring, a vessel sink, wooden worktops, brown floors, brown worktops, a freestanding vanity unit, a vaulted ceiling and wallpapered walls.
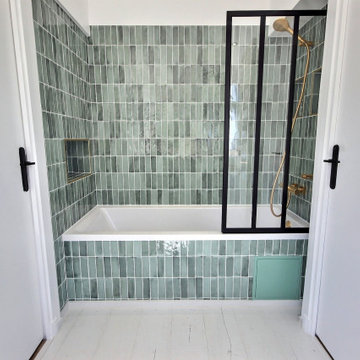
Inspiration for a medium sized contemporary ensuite bathroom in Paris with white cabinets, a submerged bath, a shower/bath combination, green tiles, ceramic tiles, white walls, light hardwood flooring, a built-in sink, wooden worktops, white floors, double sinks and a built in vanity unit.
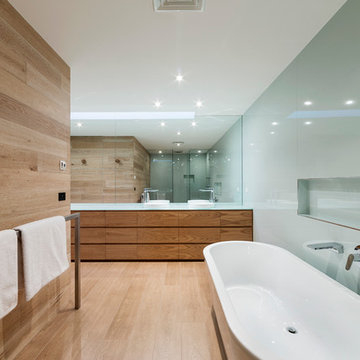
John Wheatley Photographer
This is an example of a modern bathroom in Melbourne with a vessel sink, light wood cabinets, glass worktops, a freestanding bath, green tiles, glass tiles and light hardwood flooring.
This is an example of a modern bathroom in Melbourne with a vessel sink, light wood cabinets, glass worktops, a freestanding bath, green tiles, glass tiles and light hardwood flooring.

Photo of a small industrial bathroom in New York with flat-panel cabinets, grey cabinets, a two-piece toilet, green tiles, white walls, light hardwood flooring, a built-in sink, grey floors, a hinged door, white worktops, a wall niche and a single sink.
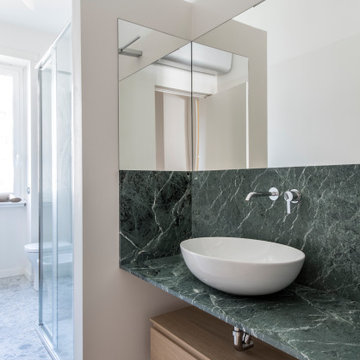
bagno con doccia;
piano lavabo in marmo verde alpi, bacinella ceramica cielo,
mobile in rovere arbi.
Medium sized contemporary shower room bathroom in Milan with flat-panel cabinets, light wood cabinets, a corner shower, a wall mounted toilet, green tiles, matchstick tiles, white walls, light hardwood flooring, a vessel sink, marble worktops, beige floors, a sliding door, green worktops, a single sink and a floating vanity unit.
Medium sized contemporary shower room bathroom in Milan with flat-panel cabinets, light wood cabinets, a corner shower, a wall mounted toilet, green tiles, matchstick tiles, white walls, light hardwood flooring, a vessel sink, marble worktops, beige floors, a sliding door, green worktops, a single sink and a floating vanity unit.
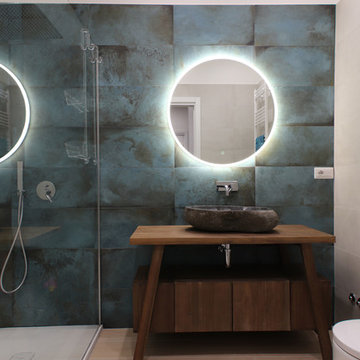
Inspiration for a contemporary shower room bathroom in Rome with flat-panel cabinets, medium wood cabinets, an alcove shower, a wall mounted toilet, green tiles, light hardwood flooring, a vessel sink, wooden worktops, beige floors and brown worktops.
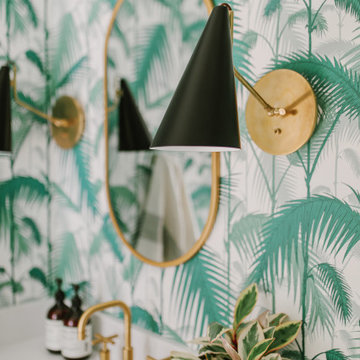
Inspiration for a small beach style shower room bathroom in San Diego with shaker cabinets, light wood cabinets, a two-piece toilet, green tiles, marble tiles, green walls, light hardwood flooring, a submerged sink, solid surface worktops, beige floors, white worktops, a single sink, a built in vanity unit, a wallpapered ceiling and wallpapered walls.
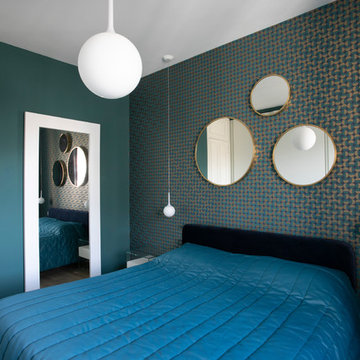
Photo of a modern shower room bathroom in Milan with beaded cabinets, light wood cabinets, a corner shower, a wall mounted toilet, green tiles, mosaic tiles, green walls, light hardwood flooring, an integrated sink, solid surface worktops, a hinged door and white worktops.
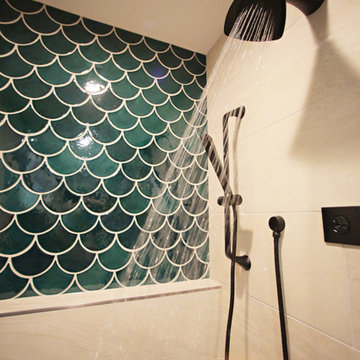
Large Moroccan Fish Scales – 1036W Bluegrass
Photos by Studio Grey Design
Design ideas for a large rustic ensuite bathroom in Minneapolis with louvered cabinets, dark wood cabinets, a freestanding bath, an alcove shower, a one-piece toilet, green tiles, ceramic tiles, blue walls, light hardwood flooring, an integrated sink and solid surface worktops.
Design ideas for a large rustic ensuite bathroom in Minneapolis with louvered cabinets, dark wood cabinets, a freestanding bath, an alcove shower, a one-piece toilet, green tiles, ceramic tiles, blue walls, light hardwood flooring, an integrated sink and solid surface worktops.
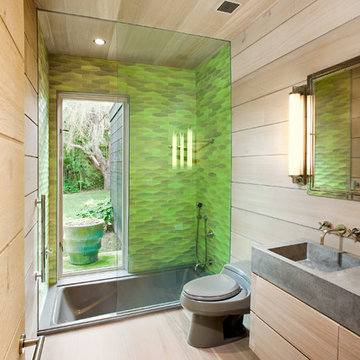
Patrick Bernard
Medium sized contemporary bathroom in New York with an integrated sink, flat-panel cabinets, light wood cabinets, concrete worktops, a built-in bath, a shower/bath combination, a one-piece toilet, green tiles, beige walls, light hardwood flooring and grey worktops.
Medium sized contemporary bathroom in New York with an integrated sink, flat-panel cabinets, light wood cabinets, concrete worktops, a built-in bath, a shower/bath combination, a one-piece toilet, green tiles, beige walls, light hardwood flooring and grey worktops.
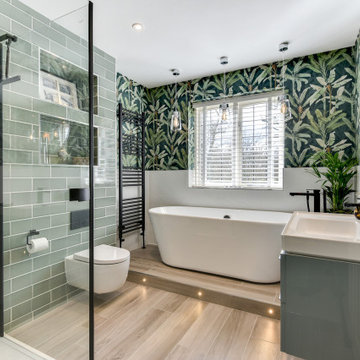
Luscious Bathroom in Storrington, West Sussex
A luscious green bathroom design is complemented by matt black accents and unique platform for a feature bath.
The Brief
The aim of this project was to transform a former bedroom into a contemporary family bathroom, complete with a walk-in shower and freestanding bath.
This Storrington client had some strong design ideas, favouring a green theme with contemporary additions to modernise the space.
Storage was also a key design element. To help minimise clutter and create space for decorative items an inventive solution was required.
Design Elements
The design utilises some key desirables from the client as well as some clever suggestions from our bathroom designer Martin.
The green theme has been deployed spectacularly, with metro tiles utilised as a strong accent within the shower area and multiple storage niches. All other walls make use of neutral matt white tiles at half height, with William Morris wallpaper used as a leafy and natural addition to the space.
A freestanding bath has been placed central to the window as a focal point. The bathing area is raised to create separation within the room, and three pendant lights fitted above help to create a relaxing ambience for bathing.
Special Inclusions
Storage was an important part of the design.
A wall hung storage unit has been chosen in a Fjord Green Gloss finish, which works well with green tiling and the wallpaper choice. Elsewhere plenty of storage niches feature within the room. These add storage for everyday essentials, decorative items, and conceal items the client may not want on display.
A sizeable walk-in shower was also required as part of the renovation, with designer Martin opting for a Crosswater enclosure in a matt black finish. The matt black finish teams well with other accents in the room like the Vado brassware and Eastbrook towel rail.
Project Highlight
The platformed bathing area is a great highlight of this family bathroom space.
It delivers upon the freestanding bath requirement of the brief, with soothing lighting additions that elevate the design. Wood-effect porcelain floor tiling adds an additional natural element to this renovation.
The End Result
The end result is a complete transformation from the former bedroom that utilised this space.
The client and our designer Martin have combined multiple great finishes and design ideas to create a dramatic and contemporary, yet functional, family bathroom space.
Discover how our expert designers can transform your own bathroom with a free design appointment and quotation. Arrange a free appointment in showroom or online.
Bathroom with Green Tiles and Light Hardwood Flooring Ideas and Designs
1

 Shelves and shelving units, like ladder shelves, will give you extra space without taking up too much floor space. Also look for wire, wicker or fabric baskets, large and small, to store items under or next to the sink, or even on the wall.
Shelves and shelving units, like ladder shelves, will give you extra space without taking up too much floor space. Also look for wire, wicker or fabric baskets, large and small, to store items under or next to the sink, or even on the wall.  The sink, the mirror, shower and/or bath are the places where you might want the clearest and strongest light. You can use these if you want it to be bright and clear. Otherwise, you might want to look at some soft, ambient lighting in the form of chandeliers, short pendants or wall lamps. You could use accent lighting around your bath in the form to create a tranquil, spa feel, as well.
The sink, the mirror, shower and/or bath are the places where you might want the clearest and strongest light. You can use these if you want it to be bright and clear. Otherwise, you might want to look at some soft, ambient lighting in the form of chandeliers, short pendants or wall lamps. You could use accent lighting around your bath in the form to create a tranquil, spa feel, as well. 