Bathroom with Blue Cabinets and Green Walls Ideas and Designs
Refine by:
Budget
Sort by:Popular Today
1 - 20 of 188 photos
Item 1 of 3

We added monochrome patterned floor tiles, white tongue & groove panelling, green walls and and a dark blue cast iron bateau bath to the primary en-suite of the Isle of Wight project
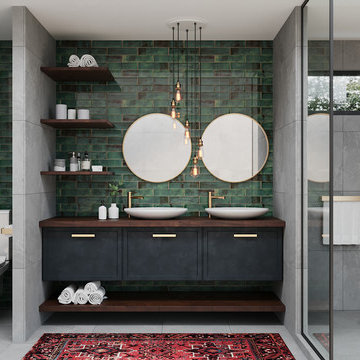
Inspiration for a medium sized modern ensuite bathroom in Austin with flat-panel cabinets, blue cabinets, a walk-in shower, a one-piece toilet, grey tiles, glass tiles, green walls, ceramic flooring, a vessel sink, wooden worktops, grey floors, an open shower and brown worktops.

This is an example of an expansive bohemian shower room bathroom in Other with flat-panel cabinets, blue cabinets, a freestanding bath, a corner shower, blue tiles, glass tiles, green walls, ceramic flooring, a vessel sink, engineered stone worktops, blue floors, a hinged door, blue worktops, double sinks, a built in vanity unit and wallpapered walls.
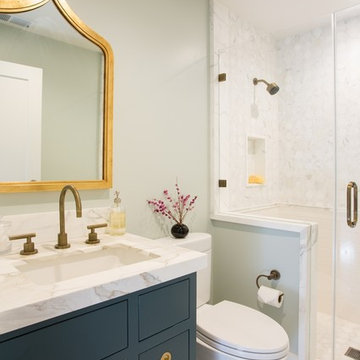
Photo of a traditional shower room bathroom in San Francisco with a submerged sink, flat-panel cabinets, an alcove shower, a two-piece toilet, green walls, blue cabinets and white tiles.
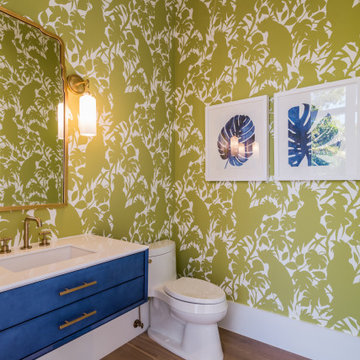
Photo of a medium sized coastal bathroom in Miami with flat-panel cabinets, blue cabinets, a one-piece toilet, green walls, medium hardwood flooring, a submerged sink, brown floors and white worktops.
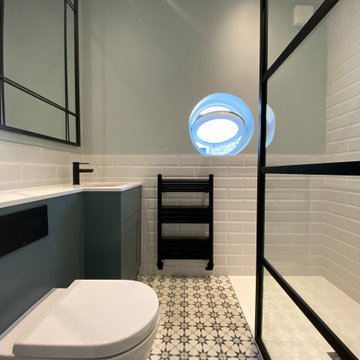
As part of a loft renovation we transformed the family shower room and master bathroom into this tranquil space with encaustic floor tiles and bespoke joinery.
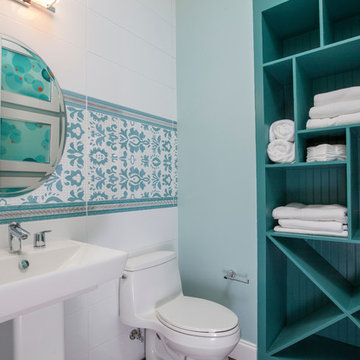
Inspiration for a small nautical bathroom in New York with open cabinets, a one-piece toilet, green walls, a pedestal sink and blue cabinets.
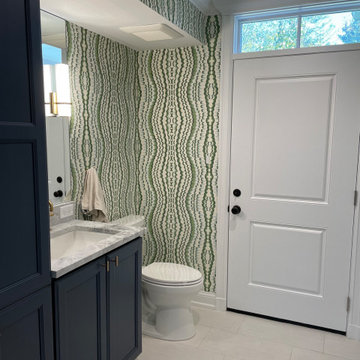
We added a pool house to provide a shady space adjacent to the pool and stone terrace. For cool nights there is a 5ft wide wood burning fireplace and flush mounted infrared heaters. For warm days, there's an outdoor kitchen with refrigerated beverage drawers and an ice maker. The trim and brick details compliment the original Georgian architecture. We chose the classic cast stone fireplace surround to also complement the traditional architecture.
We also added a mud rm with laundry and pool bath behind the new pool house.
Photos by Chris Marshall
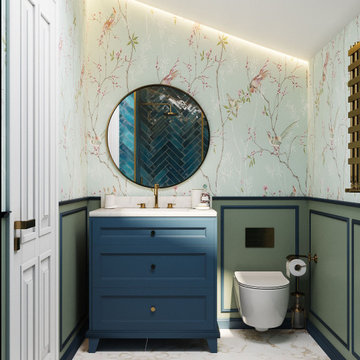
This is an example of a medium sized traditional ensuite bathroom in London with shaker cabinets, blue cabinets, a walk-in shower, a wall mounted toilet, green tiles, ceramic tiles, green walls, porcelain flooring, a built-in sink, marble worktops, white worktops, a single sink, a freestanding vanity unit and wallpapered walls.

Family bathroom in Cotswold Country house
This is an example of a large farmhouse family bathroom in Gloucestershire with freestanding cabinets, blue cabinets, a claw-foot bath, a walk-in shower, marble tiles, green walls, marble flooring, recycled glass worktops, beige floors, double sinks, a freestanding vanity unit and tongue and groove walls.
This is an example of a large farmhouse family bathroom in Gloucestershire with freestanding cabinets, blue cabinets, a claw-foot bath, a walk-in shower, marble tiles, green walls, marble flooring, recycled glass worktops, beige floors, double sinks, a freestanding vanity unit and tongue and groove walls.
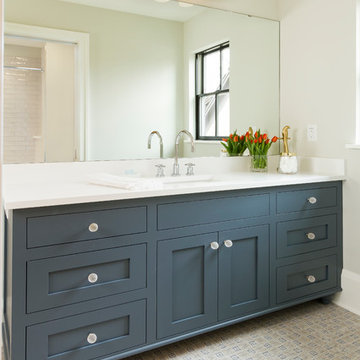
Photo by Seth Hannula
Design ideas for a medium sized classic bathroom in Minneapolis with shaker cabinets, blue cabinets, an alcove bath, a shower/bath combination, white tiles, ceramic tiles, green walls, porcelain flooring, a submerged sink, engineered stone worktops, blue floors and a shower curtain.
Design ideas for a medium sized classic bathroom in Minneapolis with shaker cabinets, blue cabinets, an alcove bath, a shower/bath combination, white tiles, ceramic tiles, green walls, porcelain flooring, a submerged sink, engineered stone worktops, blue floors and a shower curtain.

Bagno dei ragazzi, colori e movimenti.
Photo of a small modern family bathroom in Milan with flat-panel cabinets, blue cabinets, a two-piece toilet, green walls, porcelain flooring, a built-in sink, engineered stone worktops, white worktops, a floating vanity unit, green tiles, mosaic tiles, an enclosed toilet, a single sink, a drop ceiling and grey floors.
Photo of a small modern family bathroom in Milan with flat-panel cabinets, blue cabinets, a two-piece toilet, green walls, porcelain flooring, a built-in sink, engineered stone worktops, white worktops, a floating vanity unit, green tiles, mosaic tiles, an enclosed toilet, a single sink, a drop ceiling and grey floors.
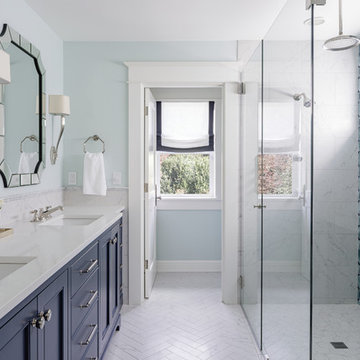
Lincoln Barbour
Inspiration for a large traditional ensuite wet room bathroom in Portland with shaker cabinets, blue cabinets, a one-piece toilet, multi-coloured tiles, glass sheet walls, green walls, porcelain flooring, a submerged sink, engineered stone worktops, grey floors and a hinged door.
Inspiration for a large traditional ensuite wet room bathroom in Portland with shaker cabinets, blue cabinets, a one-piece toilet, multi-coloured tiles, glass sheet walls, green walls, porcelain flooring, a submerged sink, engineered stone worktops, grey floors and a hinged door.

The family living in this shingled roofed home on the Peninsula loves color and pattern. At the heart of the two-story house, we created a library with high gloss lapis blue walls. The tête-à-tête provides an inviting place for the couple to read while their children play games at the antique card table. As a counterpoint, the open planned family, dining room, and kitchen have white walls. We selected a deep aubergine for the kitchen cabinetry. In the tranquil master suite, we layered celadon and sky blue while the daughters' room features pink, purple, and citrine.

Classic bathroom in Minneapolis with blue cabinets, white tiles, metro tiles, green walls, mosaic tile flooring, a submerged sink, grey floors, grey worktops and recessed-panel cabinets.
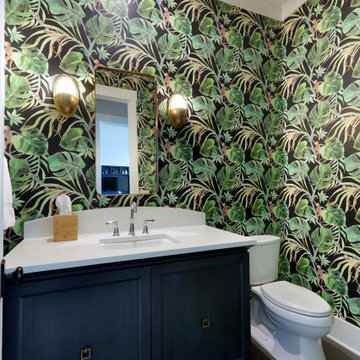
This is an example of a small traditional shower room bathroom in Grand Rapids with recessed-panel cabinets, blue cabinets, a two-piece toilet, green walls, slate flooring, a submerged sink, quartz worktops, grey floors, white worktops, a single sink, a freestanding vanity unit and wallpapered walls.
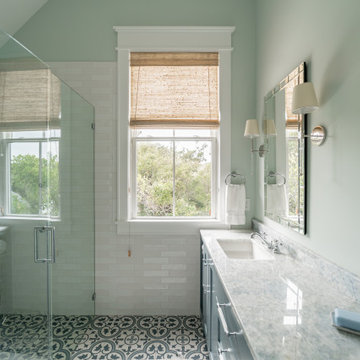
This is an example of a nautical ensuite bathroom in Other with shaker cabinets, blue cabinets, a built-in shower, blue tiles, green walls, a built-in sink, a hinged door, blue worktops, double sinks, a built in vanity unit and a vaulted ceiling.
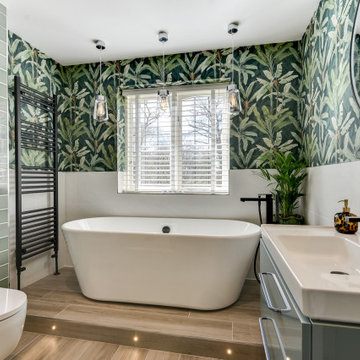
Luscious Bathroom in Storrington, West Sussex
A luscious green bathroom design is complemented by matt black accents and unique platform for a feature bath.
The Brief
The aim of this project was to transform a former bedroom into a contemporary family bathroom, complete with a walk-in shower and freestanding bath.
This Storrington client had some strong design ideas, favouring a green theme with contemporary additions to modernise the space.
Storage was also a key design element. To help minimise clutter and create space for decorative items an inventive solution was required.
Design Elements
The design utilises some key desirables from the client as well as some clever suggestions from our bathroom designer Martin.
The green theme has been deployed spectacularly, with metro tiles utilised as a strong accent within the shower area and multiple storage niches. All other walls make use of neutral matt white tiles at half height, with William Morris wallpaper used as a leafy and natural addition to the space.
A freestanding bath has been placed central to the window as a focal point. The bathing area is raised to create separation within the room, and three pendant lights fitted above help to create a relaxing ambience for bathing.
Special Inclusions
Storage was an important part of the design.
A wall hung storage unit has been chosen in a Fjord Green Gloss finish, which works well with green tiling and the wallpaper choice. Elsewhere plenty of storage niches feature within the room. These add storage for everyday essentials, decorative items, and conceal items the client may not want on display.
A sizeable walk-in shower was also required as part of the renovation, with designer Martin opting for a Crosswater enclosure in a matt black finish. The matt black finish teams well with other accents in the room like the Vado brassware and Eastbrook towel rail.
Project Highlight
The platformed bathing area is a great highlight of this family bathroom space.
It delivers upon the freestanding bath requirement of the brief, with soothing lighting additions that elevate the design. Wood-effect porcelain floor tiling adds an additional natural element to this renovation.
The End Result
The end result is a complete transformation from the former bedroom that utilised this space.
The client and our designer Martin have combined multiple great finishes and design ideas to create a dramatic and contemporary, yet functional, family bathroom space.
Discover how our expert designers can transform your own bathroom with a free design appointment and quotation. Arrange a free appointment in showroom or online.
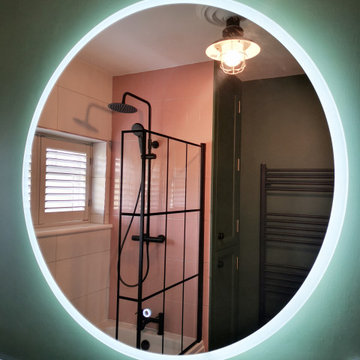
Design ideas for a medium sized classic family bathroom in West Midlands with flat-panel cabinets, blue cabinets, a built-in bath, a shower/bath combination, a one-piece toilet, pink tiles, ceramic tiles, green walls, vinyl flooring, engineered stone worktops, white worktops, a single sink and a freestanding vanity unit.
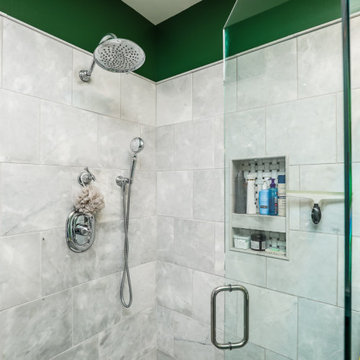
This is an example of a medium sized traditional ensuite bathroom in Richmond with shaker cabinets, blue cabinets, a freestanding bath, a corner shower, a two-piece toilet, white tiles, porcelain tiles, green walls, porcelain flooring, a built-in sink, quartz worktops, white floors, a hinged door, white worktops, double sinks and a built in vanity unit.
Bathroom with Blue Cabinets and Green Walls Ideas and Designs
1

 Shelves and shelving units, like ladder shelves, will give you extra space without taking up too much floor space. Also look for wire, wicker or fabric baskets, large and small, to store items under or next to the sink, or even on the wall.
Shelves and shelving units, like ladder shelves, will give you extra space without taking up too much floor space. Also look for wire, wicker or fabric baskets, large and small, to store items under or next to the sink, or even on the wall.  The sink, the mirror, shower and/or bath are the places where you might want the clearest and strongest light. You can use these if you want it to be bright and clear. Otherwise, you might want to look at some soft, ambient lighting in the form of chandeliers, short pendants or wall lamps. You could use accent lighting around your bath in the form to create a tranquil, spa feel, as well.
The sink, the mirror, shower and/or bath are the places where you might want the clearest and strongest light. You can use these if you want it to be bright and clear. Otherwise, you might want to look at some soft, ambient lighting in the form of chandeliers, short pendants or wall lamps. You could use accent lighting around your bath in the form to create a tranquil, spa feel, as well. 