Bathroom with Flat-panel Cabinets and Green Walls Ideas and Designs
Refine by:
Budget
Sort by:Popular Today
1 - 20 of 4,084 photos

Design ideas for an eclectic bathroom in Gloucestershire with flat-panel cabinets, white cabinets, an alcove shower, a two-piece toilet, grey tiles, green walls, multi-coloured floors, an open shower, a wall niche, a single sink and a freestanding vanity unit.

Photo of a medium sized scandinavian ensuite bathroom in London with flat-panel cabinets, beige cabinets, a double shower, a wall mounted toilet, grey tiles, ceramic tiles, green walls, ceramic flooring, a submerged sink, quartz worktops, white floors, an open shower, white worktops, double sinks and a freestanding vanity unit.

Inspiration for a country bathroom in Buckinghamshire with flat-panel cabinets, red cabinets, a claw-foot bath, green walls, dark hardwood flooring, a submerged sink, brown floors, red worktops, a single sink, a freestanding vanity unit and tongue and groove walls.

ASID Design Excellence First Place Residential – Kitchen and Bathroom: Michael Merrill Design Studio was approached three years ago by the homeowner to redesign her kitchen. Although she was dissatisfied with some aspects of her home, she still loved it dearly. As we discovered her passion for design, we began to rework her entire home for consistency including this bathroom.
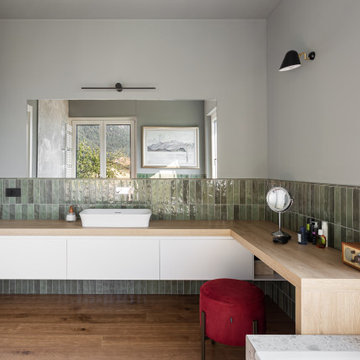
bagno padronale con vasca, grande piano lavabo con area trucco, accesso diretto al terrazzo e vista sul lago.
This is an example of a large contemporary ensuite bathroom in Other with flat-panel cabinets, white cabinets, a built-in bath, a wall mounted toilet, green tiles, matchstick tiles, green walls, medium hardwood flooring, a vessel sink, wooden worktops, beige floors, beige worktops, a single sink and a floating vanity unit.
This is an example of a large contemporary ensuite bathroom in Other with flat-panel cabinets, white cabinets, a built-in bath, a wall mounted toilet, green tiles, matchstick tiles, green walls, medium hardwood flooring, a vessel sink, wooden worktops, beige floors, beige worktops, a single sink and a floating vanity unit.

Smokey turquoise glass tiles cover this luxury bath with an interplay of stacked and gridded tile patterns that enhances the sophistication of the monochromatic palette.
Floor to ceiling glass panes define a breathtaking steam shower. Every detail takes the homeowner’s needs into account, including an in-wall waterfall element above the shower bench. Griffin Designs measured not only the space but also the seated homeowner to ensure a soothing stream of water that cascades onto the shoulders, hits just the right places, and melts away the stresses of the day.
Space conserving features such as the wall-hung toilet allowed for more flexibility in the layout. With more possibilities came more storage. Replacing the original pedestal sink, a bureau-style vanity spans four feet and offers six generously sized drawers. One drawer comes complete with outlets to discretely hide away accessories, like a hair dryer, while maximizing function. An additional recessed medicine cabinet measures almost six feet in height.
The comforts of this primary bath continue with radiant floor heating, a built-in towel warmer, and thoughtfully placed niches to hold all the bits and bobs in style.

The toilet is in a separate room. The door has an etched glass panel that provides both light and privacy.
This is an example of a large traditional ensuite bathroom in San Francisco with flat-panel cabinets, medium wood cabinets, a built-in shower, a one-piece toilet, white tiles, ceramic tiles, ceramic flooring, a submerged sink, quartz worktops, grey floors, an open shower, white worktops, double sinks, a built in vanity unit, green walls and an enclosed toilet.
This is an example of a large traditional ensuite bathroom in San Francisco with flat-panel cabinets, medium wood cabinets, a built-in shower, a one-piece toilet, white tiles, ceramic tiles, ceramic flooring, a submerged sink, quartz worktops, grey floors, an open shower, white worktops, double sinks, a built in vanity unit, green walls and an enclosed toilet.

Liadesign
This is an example of a small contemporary shower room bathroom in Milan with flat-panel cabinets, light wood cabinets, an alcove shower, a two-piece toilet, multi-coloured tiles, porcelain tiles, green walls, light hardwood flooring, a vessel sink, laminate worktops, a sliding door, white worktops, a single sink, a floating vanity unit and a drop ceiling.
This is an example of a small contemporary shower room bathroom in Milan with flat-panel cabinets, light wood cabinets, an alcove shower, a two-piece toilet, multi-coloured tiles, porcelain tiles, green walls, light hardwood flooring, a vessel sink, laminate worktops, a sliding door, white worktops, a single sink, a floating vanity unit and a drop ceiling.

Das Wellnessbad wird als Bad en Suite über den Schlafbereich der Dachgeschossebene durch eine doppelflügelige Schiebetür betreten. Die geschickte Anordnung des Doppelwaschtischs mit der dahinter liegenden Großraumdusche, der Panoramasauna mit Ganzglaswänden sowie der optisch freistehenden Badewanne nutzen den Raum mit Dachschräge optimal aus, so dass ein großzügiger Raumeindruck entsteht, dabei bleibt sogar Fläche für einen zukünftigen Schminkplatz übrig. Die warmtonigen Wandfarben stehen im harmonischen Dialog mit den Hölzern der Sauna und der Schrankeinbauten sowie mit den dunklen, großformatigen Fliesen.
Die Sauna wurde maßgenau unter der Dachschräge des Wellnessbades eingebaut. Zum Raum hin nur durch Glasflächen abgeteilt, wird sie nicht als störender Kasten im Raum wahrgenommen, sondern bildet mit diesem eine Einheit. Dieser Eindruck wird dadurch verstärkt, dass die untere Sitzbank auf der Schmalseite der Sauna in gleicher Höhe und Tiefe scheinbar durch das Glas hindurch in das anschließende Lowboard übergeht, in das die Badewanne partiell freistehend eingeschoben ist. Die großformatigen Bodenfliesen des Bades wurden zum selben Zweck in der Sauna weitergeführt. Die Glaswände stehen haargenau im Verlauf der Fliesenfugen.
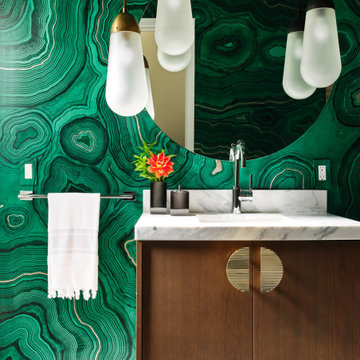
Inspiration for a contemporary bathroom in San Francisco with flat-panel cabinets, medium wood cabinets, green walls, mosaic tile flooring, a submerged sink, white floors, white worktops, a single sink, a floating vanity unit and wallpapered walls.

Medium sized modern bathroom in Other with flat-panel cabinets, light wood cabinets, an alcove bath, a shower/bath combination, a two-piece toilet, beige tiles, ceramic tiles, green walls, porcelain flooring, a built-in sink, granite worktops, grey floors, a sliding door and beige worktops.
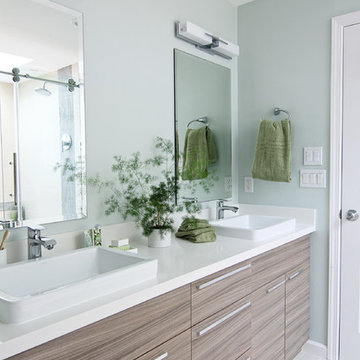
Photography and styling by Yulia Piterkina | 06PLACE
Interior design by Interiors by Popov
Medium sized modern ensuite bathroom in Seattle with flat-panel cabinets, light wood cabinets, a built-in bath, a walk-in shower, a one-piece toilet, beige tiles, porcelain tiles, green walls, porcelain flooring, a vessel sink and engineered stone worktops.
Medium sized modern ensuite bathroom in Seattle with flat-panel cabinets, light wood cabinets, a built-in bath, a walk-in shower, a one-piece toilet, beige tiles, porcelain tiles, green walls, porcelain flooring, a vessel sink and engineered stone worktops.
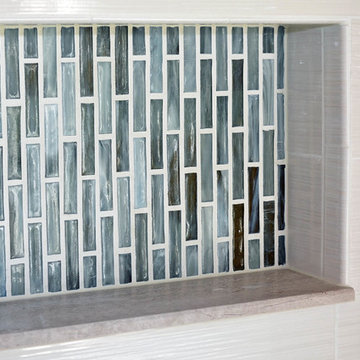
We removed the tub in this smaller master bathroom & replaced the window with fluted privacy glass. The shower was replaced with a large linen cabinet. --
Tony Pescho

Cal Mitchner Photography
Photo of a rural bathroom in Charlotte with a submerged sink, medium wood cabinets, green walls, medium hardwood flooring, a two-piece toilet and flat-panel cabinets.
Photo of a rural bathroom in Charlotte with a submerged sink, medium wood cabinets, green walls, medium hardwood flooring, a two-piece toilet and flat-panel cabinets.

Inspiration for a small contemporary shower room bathroom in London with flat-panel cabinets, beige cabinets, an alcove shower, a one-piece toilet, green tiles, green walls, ceramic flooring, an integrated sink, green floors, a hinged door, white worktops, a wall niche, a single sink and a floating vanity unit.

Design ideas for a large classic ensuite bathroom in Minneapolis with flat-panel cabinets, medium wood cabinets, an alcove shower, a one-piece toilet, green tiles, ceramic tiles, green walls, mosaic tile flooring, a built-in sink, soapstone worktops, multi-coloured floors, a hinged door, black worktops, a shower bench, double sinks and a built in vanity unit.

Inspiration for a large world-inspired bathroom in Montreal with flat-panel cabinets, medium wood cabinets, a freestanding bath, a one-piece toilet, green tiles, ceramic tiles, green walls, porcelain flooring, an integrated sink, solid surface worktops, white floors, an open shower, white worktops, a shower bench, double sinks, a floating vanity unit and wallpapered walls.
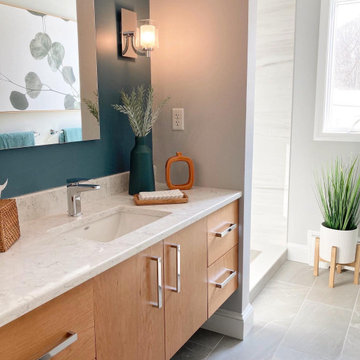
This is an example of a medium sized modern shower room bathroom in Boston with flat-panel cabinets, medium wood cabinets, an alcove shower, a one-piece toilet, grey tiles, porcelain tiles, green walls, porcelain flooring, a submerged sink, engineered stone worktops, grey floors, a hinged door, grey worktops, an enclosed toilet, a single sink and a floating vanity unit.
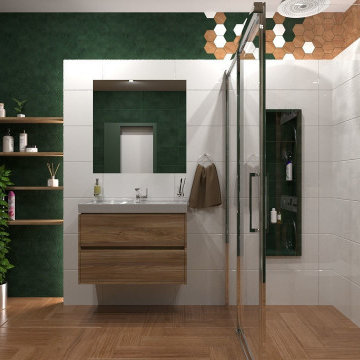
Inspiration for a medium sized contemporary shower room bathroom in Leipzig with flat-panel cabinets, light wood cabinets, a built-in shower, a wall mounted toilet, green tiles, ceramic tiles, green walls, ceramic flooring, a vessel sink, wooden worktops, brown floors, an open shower, a single sink and a floating vanity unit.

2019 Addition/Remodel by Steven Allen Designs, LLC - Featuring Clean Subtle lines + 42" Front Door + 48" Italian Tiles + Quartz Countertops + Custom Shaker Cabinets + Oak Slat Wall and Trim Accents + Design Fixtures + Artistic Tiles + Wild Wallpaper + Top of Line Appliances
Bathroom with Flat-panel Cabinets and Green Walls Ideas and Designs
1

 Shelves and shelving units, like ladder shelves, will give you extra space without taking up too much floor space. Also look for wire, wicker or fabric baskets, large and small, to store items under or next to the sink, or even on the wall.
Shelves and shelving units, like ladder shelves, will give you extra space without taking up too much floor space. Also look for wire, wicker or fabric baskets, large and small, to store items under or next to the sink, or even on the wall.  The sink, the mirror, shower and/or bath are the places where you might want the clearest and strongest light. You can use these if you want it to be bright and clear. Otherwise, you might want to look at some soft, ambient lighting in the form of chandeliers, short pendants or wall lamps. You could use accent lighting around your bath in the form to create a tranquil, spa feel, as well.
The sink, the mirror, shower and/or bath are the places where you might want the clearest and strongest light. You can use these if you want it to be bright and clear. Otherwise, you might want to look at some soft, ambient lighting in the form of chandeliers, short pendants or wall lamps. You could use accent lighting around your bath in the form to create a tranquil, spa feel, as well. 