Bathroom with Green Walls and Medium Hardwood Flooring Ideas and Designs
Refine by:
Budget
Sort by:Popular Today
1 - 20 of 586 photos

Inspiration for a large contemporary ensuite bathroom in San Francisco with flat-panel cabinets, dark wood cabinets, a freestanding bath, a walk-in shower, grey tiles, glass tiles, green walls, medium hardwood flooring, a submerged sink, quartz worktops, brown floors, an open shower and grey worktops.
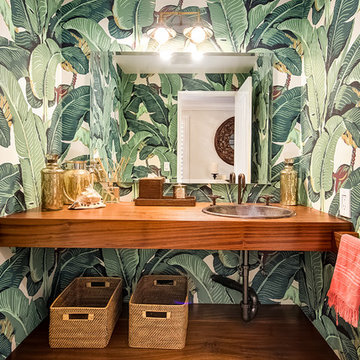
Jim Pelar
Photographer / Partner
949-973-8429 cell/text
949-945-2045 office
Jim@Linova.Photography
www.Linova.Photography
Inspiration for a large world-inspired shower room bathroom in San Diego with a built-in sink, medium wood cabinets, wooden worktops, a one-piece toilet, green walls, medium hardwood flooring, open cabinets and brown worktops.
Inspiration for a large world-inspired shower room bathroom in San Diego with a built-in sink, medium wood cabinets, wooden worktops, a one-piece toilet, green walls, medium hardwood flooring, open cabinets and brown worktops.
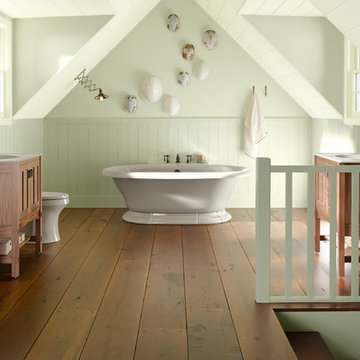
Soft, fresh-from-nature hues mix with warm woods in a bath whose style and sensibility are born of the sea.
Explore our Carmel-inspired bathroom design.
Benjamin Moore paint in Guilford Green HC-116; product/sheen: Aura Bath & Spa, Matte

Design ideas for an ensuite bathroom in Other with a vessel sink, flat-panel cabinets, medium wood cabinets, wooden worktops, a japanese bath, a walk-in shower, green walls, medium hardwood flooring and an open shower.
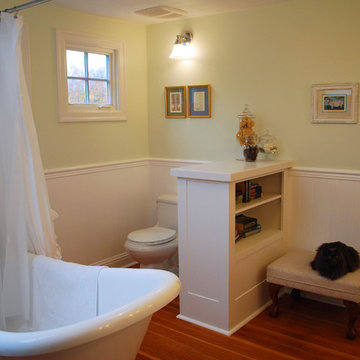
Design ideas for a small traditional ensuite bathroom in Other with a claw-foot bath, a shower/bath combination, green walls and medium hardwood flooring.
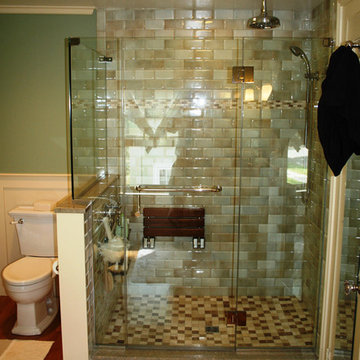
Design ideas for a large classic ensuite bathroom in Bridgeport with a submerged sink, flat-panel cabinets, dark wood cabinets, granite worktops, a freestanding bath, a corner shower, a two-piece toilet, multi-coloured tiles, ceramic tiles, green walls and medium hardwood flooring.
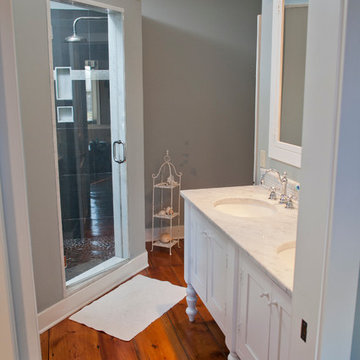
Old farmhouses offer charm and character but usually need some careful changes to efficiently serve the needs of today’s families. This blended family of four desperately desired a master bath and walk-in closet in keeping with the exceptional features of the home. At the top of the list were a large shower, double vanity, and a private toilet area. They also requested additional storage for bathroom items. Windows, doorways could not be relocated, but certain nonloadbearing walls could be removed. Gorgeous antique flooring had to be patched where walls were removed without being noticeable. Original interior doors and woodwork were restored. Deep window sills give hints to the thick stone exterior walls. A local reproduction furniture maker with national accolades was the perfect choice for the cabinetry which was hand planed and hand finished the way furniture was built long ago. Even the wood tops on the beautiful dresser and bench were rich with dimension from these techniques. The legs on the double vanity were hand turned by Amish woodworkers to add to the farmhouse flair. Marble tops and tile as well as antique style fixtures were chosen to complement the classic look of everything else in the room. It was important to choose contractors and installers experienced in historic remodeling as the old systems had to be carefully updated. Every item on the wish list was achieved in this project from functional storage and a private water closet to every aesthetic detail desired. If only the farmers who originally inhabited this home could see it now! Matt Villano Photography
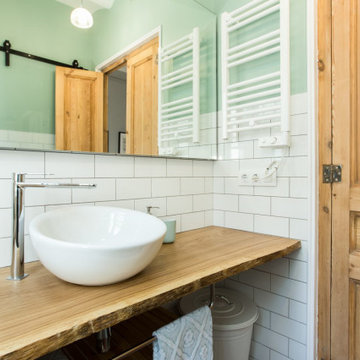
Inspiration for a medium sized contemporary ensuite wet room bathroom in Barcelona with raised-panel cabinets, medium wood cabinets, white tiles, green walls, medium hardwood flooring, wooden worktops, an enclosed toilet, a single sink, a built in vanity unit and a vaulted ceiling.
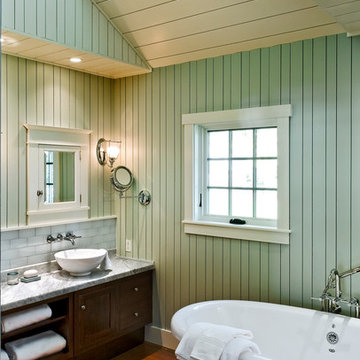
Rob Karosis
Photo of a beach style ensuite bathroom in Portland Maine with a vessel sink, dark wood cabinets, a freestanding bath, grey tiles, metro tiles, green walls and medium hardwood flooring.
Photo of a beach style ensuite bathroom in Portland Maine with a vessel sink, dark wood cabinets, a freestanding bath, grey tiles, metro tiles, green walls and medium hardwood flooring.

Photo of a medium sized nautical shower room bathroom in Orange County with white cabinets, green tiles, medium hardwood flooring, an integrated sink, brown floors, white worktops, open cabinets, a wall mounted toilet, green walls and solid surface worktops.
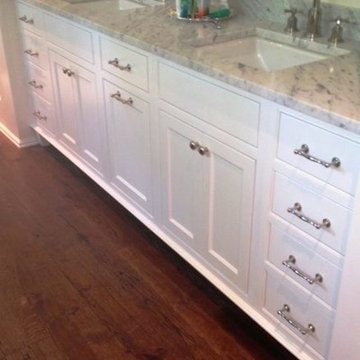
His & Hers bathroom with inset cabinets, decorative hardware, and dark hardwood floors
Photo of a classic family bathroom in Raleigh with a submerged sink, beaded cabinets, white cabinets, granite worktops, green walls and medium hardwood flooring.
Photo of a classic family bathroom in Raleigh with a submerged sink, beaded cabinets, white cabinets, granite worktops, green walls and medium hardwood flooring.
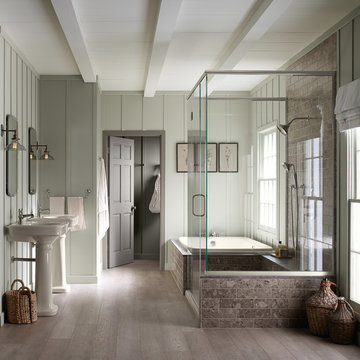
Design ideas for a traditional bathroom in Miami with a pedestal sink, a built-in bath, brown tiles, ceramic tiles, green walls and medium hardwood flooring.

The family living in this shingled roofed home on the Peninsula loves color and pattern. At the heart of the two-story house, we created a library with high gloss lapis blue walls. The tête-à-tête provides an inviting place for the couple to read while their children play games at the antique card table. As a counterpoint, the open planned family, dining room, and kitchen have white walls. We selected a deep aubergine for the kitchen cabinetry. In the tranquil master suite, we layered celadon and sky blue while the daughters' room features pink, purple, and citrine.
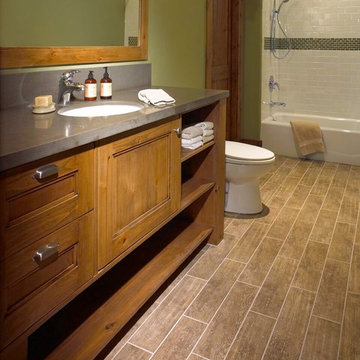
Inspiration for a medium sized classic bathroom in Denver with recessed-panel cabinets, medium wood cabinets, an alcove bath, a shower/bath combination, white tiles, metro tiles, green walls, medium hardwood flooring, a submerged sink and brown floors.
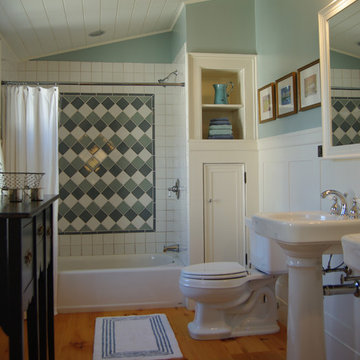
Photo Credit to Frank Shirley
Family bathroom in Boston with recessed-panel cabinets, white cabinets, a built-in bath, a shower/bath combination, a two-piece toilet, green tiles, porcelain tiles, green walls, medium hardwood flooring and a pedestal sink.
Family bathroom in Boston with recessed-panel cabinets, white cabinets, a built-in bath, a shower/bath combination, a two-piece toilet, green tiles, porcelain tiles, green walls, medium hardwood flooring and a pedestal sink.
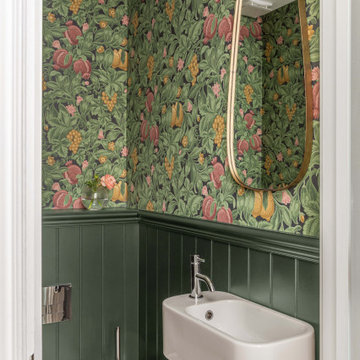
This is an example of a small modern bathroom in London with a wall mounted toilet, green walls, medium hardwood flooring, a wall-mounted sink, brown floors, a feature wall, a single sink and wallpapered walls.
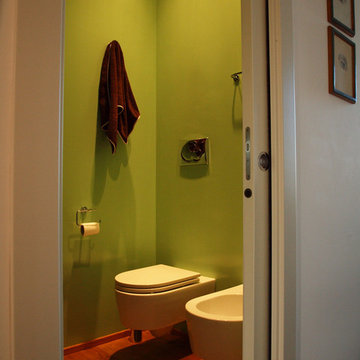
Vista del bagno ospiti, trattato con verniciatura a smalto e pavimentazione in legno di rovere. Sanitari sospesi Flaminia, serie Link
Photo of a small modern shower room bathroom in Milan with flat-panel cabinets, dark wood cabinets, an alcove shower, a two-piece toilet, green walls, medium hardwood flooring, a vessel sink and wooden worktops.
Photo of a small modern shower room bathroom in Milan with flat-panel cabinets, dark wood cabinets, an alcove shower, a two-piece toilet, green walls, medium hardwood flooring, a vessel sink and wooden worktops.

Winchester, MA Transitional Bathroom Designed by Thomas R. Kelly of TRK Design Company.
#KountryKraft #CustomCabinetry
Cabinetry Style: 3001
Door Design: CRP10161Hybrid
Custom Color: Decorators White 45°
Job Number: N107021
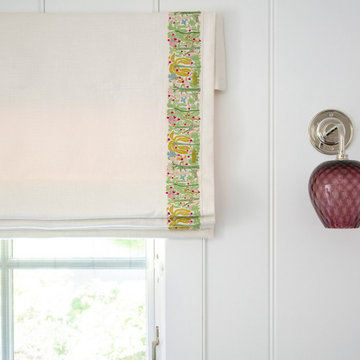
The family living in this shingled roofed home on the Peninsula loves color and pattern. At the heart of the two-story house, we created a library with high gloss lapis blue walls. The tête-à-tête provides an inviting place for the couple to read while their children play games at the antique card table. As a counterpoint, the open planned family, dining room, and kitchen have white walls. We selected a deep aubergine for the kitchen cabinetry. In the tranquil master suite, we layered celadon and sky blue while the daughters' room features pink, purple, and citrine.

Inspiration for a medium sized traditional ensuite bathroom in Los Angeles with shaker cabinets, white cabinets, a freestanding bath, a walk-in shower, a one-piece toilet, green tiles, mosaic tiles, green walls, medium hardwood flooring, a built-in sink, quartz worktops, brown floors, a hinged door, a shower bench, double sinks, a built in vanity unit and a vaulted ceiling.
Bathroom with Green Walls and Medium Hardwood Flooring Ideas and Designs
1

 Shelves and shelving units, like ladder shelves, will give you extra space without taking up too much floor space. Also look for wire, wicker or fabric baskets, large and small, to store items under or next to the sink, or even on the wall.
Shelves and shelving units, like ladder shelves, will give you extra space without taking up too much floor space. Also look for wire, wicker or fabric baskets, large and small, to store items under or next to the sink, or even on the wall.  The sink, the mirror, shower and/or bath are the places where you might want the clearest and strongest light. You can use these if you want it to be bright and clear. Otherwise, you might want to look at some soft, ambient lighting in the form of chandeliers, short pendants or wall lamps. You could use accent lighting around your bath in the form to create a tranquil, spa feel, as well.
The sink, the mirror, shower and/or bath are the places where you might want the clearest and strongest light. You can use these if you want it to be bright and clear. Otherwise, you might want to look at some soft, ambient lighting in the form of chandeliers, short pendants or wall lamps. You could use accent lighting around your bath in the form to create a tranquil, spa feel, as well. 