Bathroom with Green Walls and Wood-effect Flooring Ideas and Designs
Refine by:
Budget
Sort by:Popular Today
1 - 20 of 90 photos

Here you get a great look at how the tiles help to zone the space, and just look at that pop of green! Beautiful.
Design ideas for a small contemporary grey and black ensuite half tiled bathroom in London with flat-panel cabinets, light wood cabinets, a freestanding bath, a walk-in shower, a wall mounted toilet, black tiles, porcelain tiles, green walls, wood-effect flooring, a vessel sink, wooden worktops, black floors, an open shower, beige worktops, a feature wall, a single sink, a floating vanity unit and a vaulted ceiling.
Design ideas for a small contemporary grey and black ensuite half tiled bathroom in London with flat-panel cabinets, light wood cabinets, a freestanding bath, a walk-in shower, a wall mounted toilet, black tiles, porcelain tiles, green walls, wood-effect flooring, a vessel sink, wooden worktops, black floors, an open shower, beige worktops, a feature wall, a single sink, a floating vanity unit and a vaulted ceiling.
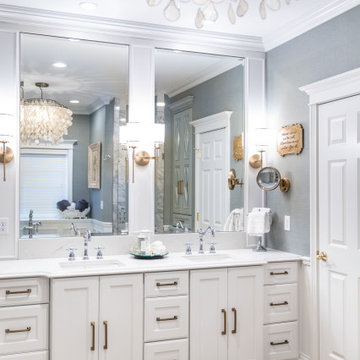
This is an example of a medium sized traditional ensuite bathroom in Columbus with recessed-panel cabinets, white cabinets, a freestanding bath, a corner shower, green walls, wood-effect flooring, a submerged sink, engineered stone worktops, brown floors, a hinged door, white worktops, an enclosed toilet, double sinks, a built in vanity unit and wallpapered walls.
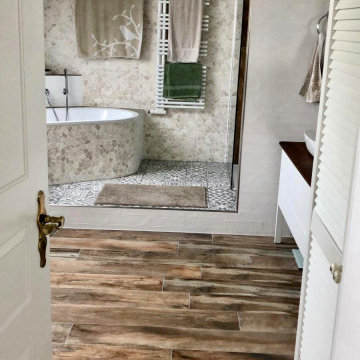
Eine charmante große ehemalige alte Schmiede in der Lüneburger Heide. Die neuen Käufer (Familie mit Teenager-Kids) wollten die in die Jahre gekommenen Räume im modernen Landhausstil umbauen und an ihre Bedürfnisse anpassen. Feng Shui Aspekte sollten für die Raumharmonie ebenfalls berücksichtigt werden. Hier das große Badezimmer mit vorher-nachher Aufnahmen.
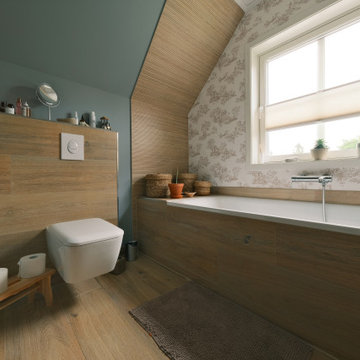
Das Masterbad ist eine gelungene Designmeisterleistung. Die Wanne als auch die Regendusche sind cocoonartig von großen Fliesen in Teakholzoptik gerahmt. Der Boden ebenso in Holzoptik gefliest. Der moderne Look wird durch eine französische Landhaustapete und einem Spiegel aus einem ehemaligen alten Schloß aufgebrochen.
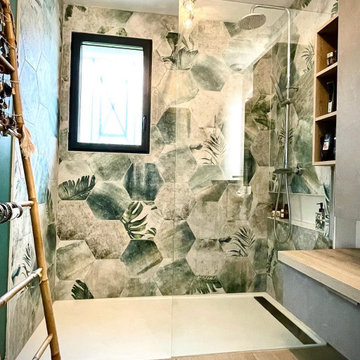
World-inspired bathroom with grey cabinets, a built-in shower, green tiles, ceramic tiles, green walls, wood-effect flooring, laminate worktops, a single sink and a floating vanity unit.
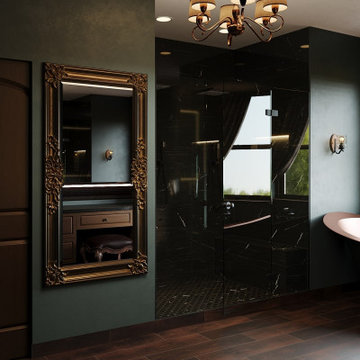
Medium sized victorian ensuite bathroom in Houston with dark wood cabinets, a claw-foot bath, a double shower, a one-piece toilet, black tiles, ceramic tiles, green walls, wood-effect flooring, a built-in sink, engineered stone worktops, brown floors, a hinged door, black worktops, a shower bench, double sinks and a floating vanity unit.
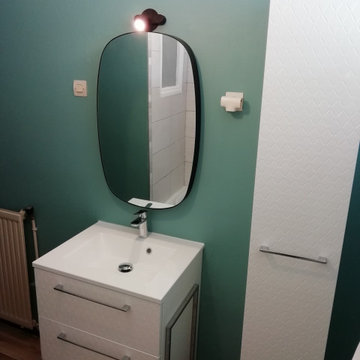
Rénovation d’une salle de bain pour une collocation.
Inspiration for a small contemporary ensuite bathroom in Other with white cabinets, a submerged bath, white tiles, ceramic tiles, green walls, wood-effect flooring, a built-in sink, a single sink and a floating vanity unit.
Inspiration for a small contemporary ensuite bathroom in Other with white cabinets, a submerged bath, white tiles, ceramic tiles, green walls, wood-effect flooring, a built-in sink, a single sink and a floating vanity unit.
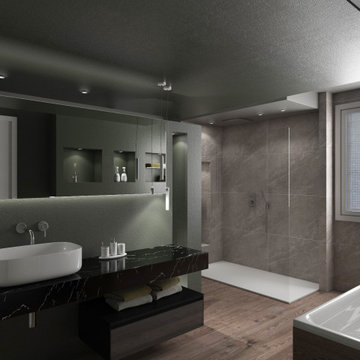
Il grande ambiente dedicato al bagno padronale viene diviso da un un muro che ospita la zona lavabo e nasconde dall' altra parte i sanitari.
Un piano spesso 14 centimetri in marmo nero accoglie il lavabo in appoggio con rubinetteria a muro.
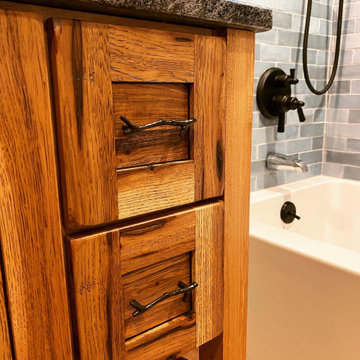
Inspiration for a medium sized rustic ensuite bathroom in Bridgeport with shaker cabinets, distressed cabinets, an alcove bath, an alcove shower, a two-piece toilet, blue tiles, ceramic tiles, green walls, wood-effect flooring, a vessel sink, granite worktops, brown floors, a shower curtain, black worktops, a laundry area, a single sink and a freestanding vanity unit.
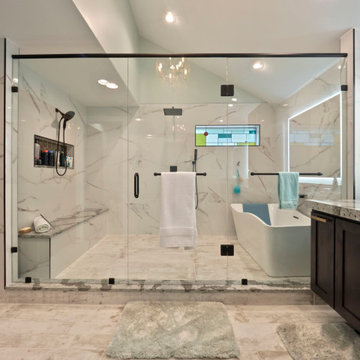
Photo of a large midcentury ensuite bathroom in Other with shaker cabinets, dark wood cabinets, a freestanding bath, a double shower, a two-piece toilet, white tiles, ceramic tiles, green walls, wood-effect flooring, a submerged sink, engineered stone worktops, beige floors, a hinged door, grey worktops, a shower bench, double sinks, a floating vanity unit and a vaulted ceiling.
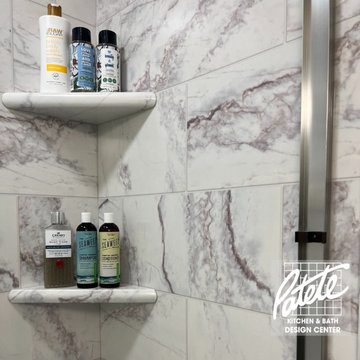
Patete Project Gallery ? Elevate even the smallest spaces with a rich pop of color! Color vanities are going to be big in 2023! #bathroomremodel #bathrooms #modern #quartz
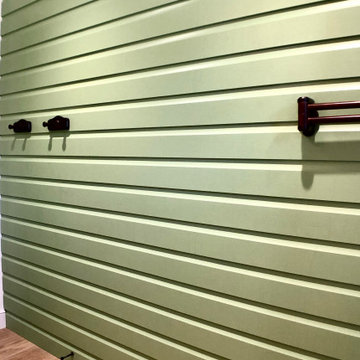
A modern farmhouse theme makes this bathroom look rustic yet contemporary.
Design ideas for a small country family bathroom in New York with freestanding cabinets, white cabinets, an alcove bath, a shower/bath combination, a two-piece toilet, white tiles, ceramic tiles, wood-effect flooring, a submerged sink, brown floors, a shower curtain, white worktops, green walls, limestone worktops, a wall niche, a single sink, a freestanding vanity unit and a vaulted ceiling.
Design ideas for a small country family bathroom in New York with freestanding cabinets, white cabinets, an alcove bath, a shower/bath combination, a two-piece toilet, white tiles, ceramic tiles, wood-effect flooring, a submerged sink, brown floors, a shower curtain, white worktops, green walls, limestone worktops, a wall niche, a single sink, a freestanding vanity unit and a vaulted ceiling.
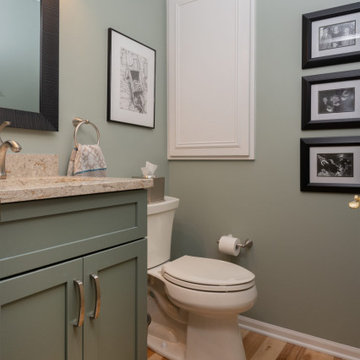
Remodel of existing upstairs master bathroom with change to layout and location of shower, linen cabinet, and toilet to improve shower design and functionality of the bathroom. New vanity cabinet, countertop, mirrors, jacuzzi tub tile, floor tile, shower, frameless glass hinged door, toilet, paint, vanity lighting.
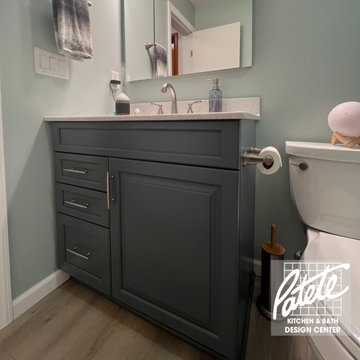
Patete Project Gallery ? Elevate even the smallest spaces with a rich pop of color! Color vanities are going to be big in 2023! #bathroomremodel #bathrooms #modern #quartz
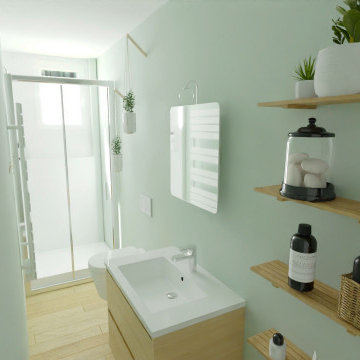
Design ideas for a small shower room bathroom in Paris with a built-in shower, a wall mounted toilet, white tiles, mosaic tiles, green walls, wood-effect flooring, a pedestal sink, beige floors, a hinged door, white worktops and a single sink.
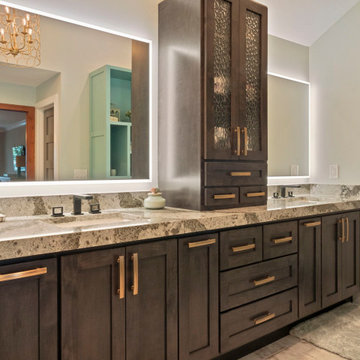
Inspiration for a large retro ensuite bathroom in Other with shaker cabinets, dark wood cabinets, a freestanding bath, a double shower, a two-piece toilet, white tiles, ceramic tiles, green walls, wood-effect flooring, a submerged sink, engineered stone worktops, beige floors, a hinged door, grey worktops, a shower bench, double sinks, a floating vanity unit and a vaulted ceiling.
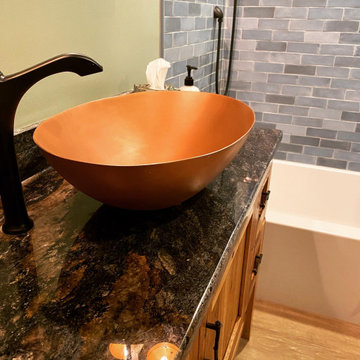
Photo of a medium sized rustic ensuite bathroom in Bridgeport with shaker cabinets, distressed cabinets, an alcove bath, an alcove shower, a two-piece toilet, blue tiles, ceramic tiles, green walls, wood-effect flooring, a vessel sink, granite worktops, brown floors, a shower curtain, black worktops, a laundry area, a single sink and a freestanding vanity unit.

The master bathroom space, with a large custom tile shower with frame less glass and storage niches, double vanity and toilet with linen storage alongside it.
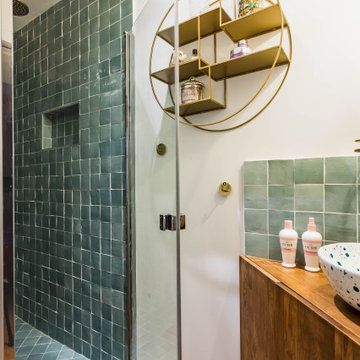
vasque sur mesure, robinetterie murale, meuble sur mesure
This is an example of a small contemporary bathroom in Paris with beaded cabinets, dark wood cabinets, an alcove shower, green tiles, terracotta tiles, green walls, wood-effect flooring, a built-in sink, wooden worktops, brown floors, a hinged door, blue worktops, a single sink and a built in vanity unit.
This is an example of a small contemporary bathroom in Paris with beaded cabinets, dark wood cabinets, an alcove shower, green tiles, terracotta tiles, green walls, wood-effect flooring, a built-in sink, wooden worktops, brown floors, a hinged door, blue worktops, a single sink and a built in vanity unit.

This cool, masculine loft bathroom was so much fun to design. To maximise the space we designed a custom vanity unit to fit from wall to wall with mirror cut to match. Black framed, smoked grey glass perfectly frames the vanity area from the shower.
Bathroom with Green Walls and Wood-effect Flooring Ideas and Designs
1

 Shelves and shelving units, like ladder shelves, will give you extra space without taking up too much floor space. Also look for wire, wicker or fabric baskets, large and small, to store items under or next to the sink, or even on the wall.
Shelves and shelving units, like ladder shelves, will give you extra space without taking up too much floor space. Also look for wire, wicker or fabric baskets, large and small, to store items under or next to the sink, or even on the wall.  The sink, the mirror, shower and/or bath are the places where you might want the clearest and strongest light. You can use these if you want it to be bright and clear. Otherwise, you might want to look at some soft, ambient lighting in the form of chandeliers, short pendants or wall lamps. You could use accent lighting around your bath in the form to create a tranquil, spa feel, as well.
The sink, the mirror, shower and/or bath are the places where you might want the clearest and strongest light. You can use these if you want it to be bright and clear. Otherwise, you might want to look at some soft, ambient lighting in the form of chandeliers, short pendants or wall lamps. You could use accent lighting around your bath in the form to create a tranquil, spa feel, as well. 