Bathroom with Green Walls and Multi-coloured Worktops Ideas and Designs
Refine by:
Budget
Sort by:Popular Today
1 - 20 of 415 photos
Item 1 of 3

We used the concept of a European wet room to maximize shower space. The natural and aqua color scheme is carried through here and seen in the unique tile inset. The straight lines of the brick set tile are offset by the organic pebble floor.

Master Bath Steam Shower
Medium sized bohemian ensuite bathroom in Other with flat-panel cabinets, dark wood cabinets, a freestanding bath, a built-in shower, a wall mounted toilet, green tiles, porcelain tiles, green walls, porcelain flooring, a submerged sink, quartz worktops, white floors, a hinged door, multi-coloured worktops, a shower bench, double sinks and a floating vanity unit.
Medium sized bohemian ensuite bathroom in Other with flat-panel cabinets, dark wood cabinets, a freestanding bath, a built-in shower, a wall mounted toilet, green tiles, porcelain tiles, green walls, porcelain flooring, a submerged sink, quartz worktops, white floors, a hinged door, multi-coloured worktops, a shower bench, double sinks and a floating vanity unit.

Design ideas for a small contemporary bathroom in Oxfordshire with shaker cabinets, blue cabinets, a one-piece toilet, black tiles, porcelain tiles, green walls, porcelain flooring, a vessel sink, wooden worktops, grey floors, an open shower, multi-coloured worktops, a wall niche, a single sink and a built in vanity unit.
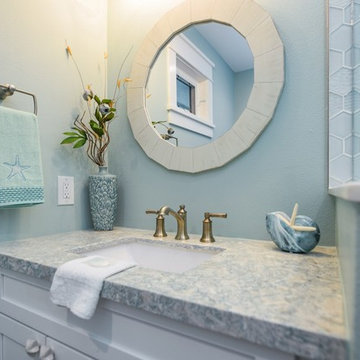
White hexagon glass tile creates a spa-like shower. Quartz counter in soft greens and whites add to the coastal style, finished off with white shaker cabinets and white starfish cabinet knobs.
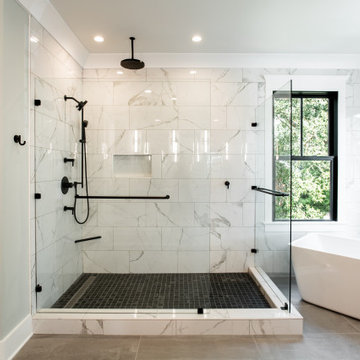
Photo of a large traditional ensuite wet room bathroom in Charleston with white cabinets, a freestanding bath, a two-piece toilet, multi-coloured tiles, green walls, a submerged sink, grey floors, an open shower, multi-coloured worktops, an enclosed toilet, double sinks and a built in vanity unit.
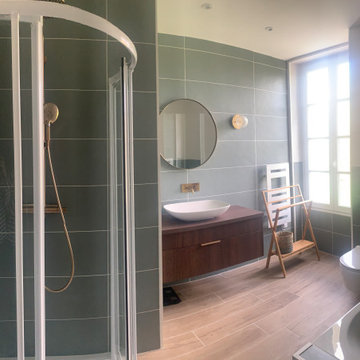
Salle de bain bicolore, verte et crème avec meuble vasque décor noyer et robinetterie bronze.
Ensemble douche et baignoire + WC suspendus.
Design ideas for a medium sized contemporary bathroom in Bordeaux with flat-panel cabinets, dark wood cabinets, a submerged bath, a corner shower, a wall mounted toilet, green tiles, ceramic tiles, green walls, wood-effect flooring, a vessel sink, laminate worktops, brown floors, a sliding door, multi-coloured worktops and a single sink.
Design ideas for a medium sized contemporary bathroom in Bordeaux with flat-panel cabinets, dark wood cabinets, a submerged bath, a corner shower, a wall mounted toilet, green tiles, ceramic tiles, green walls, wood-effect flooring, a vessel sink, laminate worktops, brown floors, a sliding door, multi-coloured worktops and a single sink.
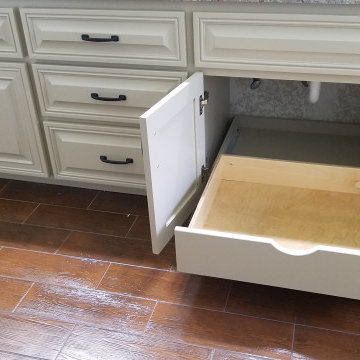
Inspiration for a medium sized traditional ensuite bathroom in Dallas with raised-panel cabinets, brown cabinets, an alcove shower, brown tiles, ceramic tiles, green walls, a submerged sink, granite worktops, brown floors, a hinged door, multi-coloured worktops, a shower bench, double sinks, a built in vanity unit and a vaulted ceiling.
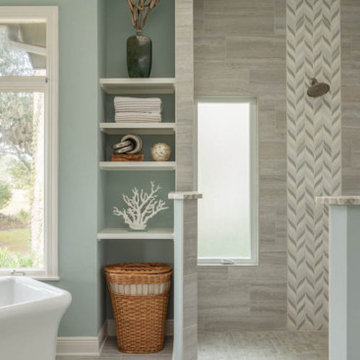
Photo of a large coastal ensuite bathroom in Atlanta with recessed-panel cabinets, white cabinets, a freestanding bath, a walk-in shower, beige tiles, stone tiles, green walls, a submerged sink, an open shower and multi-coloured worktops.

Builder: J. Peterson Homes
Interior Designer: Francesca Owens
Photographers: Ashley Avila Photography, Bill Hebert, & FulView
Capped by a picturesque double chimney and distinguished by its distinctive roof lines and patterned brick, stone and siding, Rookwood draws inspiration from Tudor and Shingle styles, two of the world’s most enduring architectural forms. Popular from about 1890 through 1940, Tudor is characterized by steeply pitched roofs, massive chimneys, tall narrow casement windows and decorative half-timbering. Shingle’s hallmarks include shingled walls, an asymmetrical façade, intersecting cross gables and extensive porches. A masterpiece of wood and stone, there is nothing ordinary about Rookwood, which combines the best of both worlds.
Once inside the foyer, the 3,500-square foot main level opens with a 27-foot central living room with natural fireplace. Nearby is a large kitchen featuring an extended island, hearth room and butler’s pantry with an adjacent formal dining space near the front of the house. Also featured is a sun room and spacious study, both perfect for relaxing, as well as two nearby garages that add up to almost 1,500 square foot of space. A large master suite with bath and walk-in closet which dominates the 2,700-square foot second level which also includes three additional family bedrooms, a convenient laundry and a flexible 580-square-foot bonus space. Downstairs, the lower level boasts approximately 1,000 more square feet of finished space, including a recreation room, guest suite and additional storage.
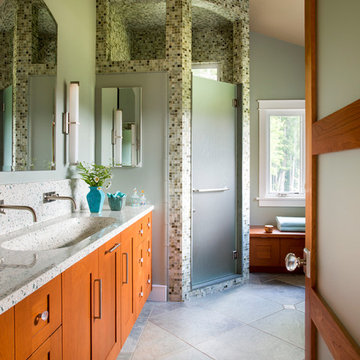
Eric Roth
This is an example of a medium sized modern ensuite bathroom in Jacksonville with recessed-panel cabinets, medium wood cabinets, green tiles, green walls, porcelain flooring, a corner shower, glass tiles, an integrated sink, terrazzo worktops, green floors, a hinged door and multi-coloured worktops.
This is an example of a medium sized modern ensuite bathroom in Jacksonville with recessed-panel cabinets, medium wood cabinets, green tiles, green walls, porcelain flooring, a corner shower, glass tiles, an integrated sink, terrazzo worktops, green floors, a hinged door and multi-coloured worktops.

Custom floating vanity housed in captivating emerald green wall tiles
Inspiration for a large contemporary ensuite bathroom in Sydney with black cabinets, a freestanding bath, an alcove shower, a one-piece toilet, ceramic tiles, green walls, a vessel sink, engineered stone worktops, multi-coloured floors, an open shower, multi-coloured worktops, double sinks and a floating vanity unit.
Inspiration for a large contemporary ensuite bathroom in Sydney with black cabinets, a freestanding bath, an alcove shower, a one-piece toilet, ceramic tiles, green walls, a vessel sink, engineered stone worktops, multi-coloured floors, an open shower, multi-coloured worktops, double sinks and a floating vanity unit.
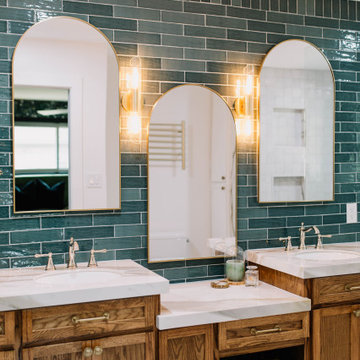
Step into luxury with a touch of nature - a tranquil oasis adorned with vibrant green ceramic tiles and elegant gold mirrors.
Bohemian bathroom in Dallas with freestanding cabinets, medium wood cabinets, a built-in bath, a shower/bath combination, a one-piece toilet, green tiles, ceramic tiles, green walls, ceramic flooring, a built-in sink, engineered stone worktops, multi-coloured floors, an open shower, multi-coloured worktops, double sinks and a built in vanity unit.
Bohemian bathroom in Dallas with freestanding cabinets, medium wood cabinets, a built-in bath, a shower/bath combination, a one-piece toilet, green tiles, ceramic tiles, green walls, ceramic flooring, a built-in sink, engineered stone worktops, multi-coloured floors, an open shower, multi-coloured worktops, double sinks and a built in vanity unit.
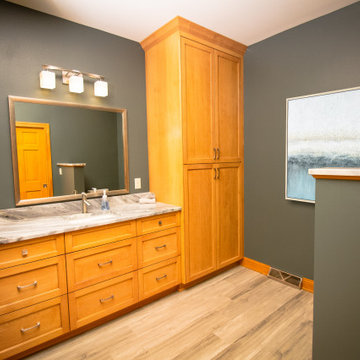
Moved toilet across bathroom to make room for a larger vanity and allow space for a tall cabinet for lots of storage. Deep green/gray painted walls richen the space. Gray and white granite adds pattern and interest to the bathroom.
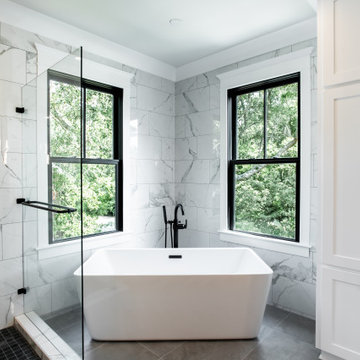
Large classic ensuite wet room bathroom in Charleston with white cabinets, a freestanding bath, a two-piece toilet, multi-coloured tiles, green walls, a submerged sink, grey floors, an open shower, multi-coloured worktops, an enclosed toilet, double sinks and a built in vanity unit.
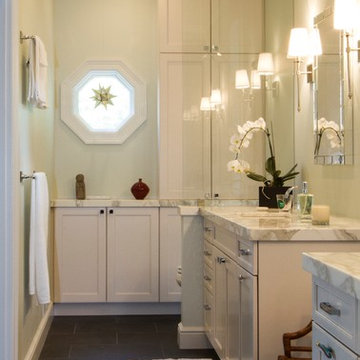
http://nationalkitchenandbath.com Octagonal window on the back wall is a perfect addition of interest to this master bath.

Builder: J. Peterson Homes
Interior Designer: Francesca Owens
Photographers: Ashley Avila Photography, Bill Hebert, & FulView
Capped by a picturesque double chimney and distinguished by its distinctive roof lines and patterned brick, stone and siding, Rookwood draws inspiration from Tudor and Shingle styles, two of the world’s most enduring architectural forms. Popular from about 1890 through 1940, Tudor is characterized by steeply pitched roofs, massive chimneys, tall narrow casement windows and decorative half-timbering. Shingle’s hallmarks include shingled walls, an asymmetrical façade, intersecting cross gables and extensive porches. A masterpiece of wood and stone, there is nothing ordinary about Rookwood, which combines the best of both worlds.
Once inside the foyer, the 3,500-square foot main level opens with a 27-foot central living room with natural fireplace. Nearby is a large kitchen featuring an extended island, hearth room and butler’s pantry with an adjacent formal dining space near the front of the house. Also featured is a sun room and spacious study, both perfect for relaxing, as well as two nearby garages that add up to almost 1,500 square foot of space. A large master suite with bath and walk-in closet which dominates the 2,700-square foot second level which also includes three additional family bedrooms, a convenient laundry and a flexible 580-square-foot bonus space. Downstairs, the lower level boasts approximately 1,000 more square feet of finished space, including a recreation room, guest suite and additional storage.
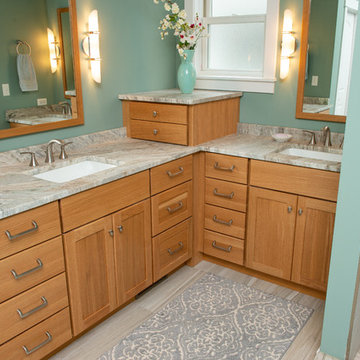
Master Bath
Inspiration for a medium sized traditional ensuite bathroom in Chicago with flat-panel cabinets, light wood cabinets, a built-in shower, black and white tiles, porcelain tiles, green walls, porcelain flooring, a submerged sink, granite worktops, grey floors, an open shower and multi-coloured worktops.
Inspiration for a medium sized traditional ensuite bathroom in Chicago with flat-panel cabinets, light wood cabinets, a built-in shower, black and white tiles, porcelain tiles, green walls, porcelain flooring, a submerged sink, granite worktops, grey floors, an open shower and multi-coloured worktops.

Indulge in a lavish escape - where the serenity of a quartz bathtub/shower harmonizes with the timeless elegance of green ceramic tiles and shimmering gold mirrors.
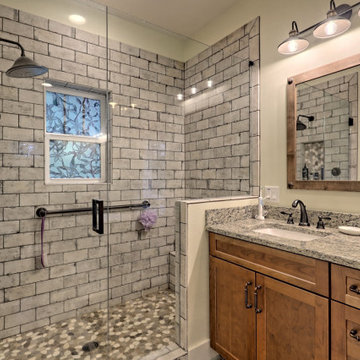
This quaint Craftsman style home features an open living with coffered beams, a large master suite, and an upstairs art and crafting studio.
Large traditional ensuite bathroom in Atlanta with shaker cabinets, medium wood cabinets, a freestanding bath, an alcove shower, a two-piece toilet, green walls, a submerged sink, granite worktops, a hinged door, multi-coloured worktops, a shower bench, double sinks, a built in vanity unit, ceramic flooring and grey floors.
Large traditional ensuite bathroom in Atlanta with shaker cabinets, medium wood cabinets, a freestanding bath, an alcove shower, a two-piece toilet, green walls, a submerged sink, granite worktops, a hinged door, multi-coloured worktops, a shower bench, double sinks, a built in vanity unit, ceramic flooring and grey floors.
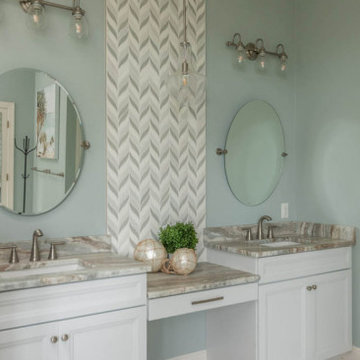
Inspiration for a large nautical ensuite bathroom in Atlanta with recessed-panel cabinets, white cabinets, a freestanding bath, a walk-in shower, beige tiles, stone tiles, green walls, a submerged sink, an open shower and multi-coloured worktops.
Bathroom with Green Walls and Multi-coloured Worktops Ideas and Designs
1

 Shelves and shelving units, like ladder shelves, will give you extra space without taking up too much floor space. Also look for wire, wicker or fabric baskets, large and small, to store items under or next to the sink, or even on the wall.
Shelves and shelving units, like ladder shelves, will give you extra space without taking up too much floor space. Also look for wire, wicker or fabric baskets, large and small, to store items under or next to the sink, or even on the wall.  The sink, the mirror, shower and/or bath are the places where you might want the clearest and strongest light. You can use these if you want it to be bright and clear. Otherwise, you might want to look at some soft, ambient lighting in the form of chandeliers, short pendants or wall lamps. You could use accent lighting around your bath in the form to create a tranquil, spa feel, as well.
The sink, the mirror, shower and/or bath are the places where you might want the clearest and strongest light. You can use these if you want it to be bright and clear. Otherwise, you might want to look at some soft, ambient lighting in the form of chandeliers, short pendants or wall lamps. You could use accent lighting around your bath in the form to create a tranquil, spa feel, as well. 