Bathroom with Green Worktops and a Shower Bench Ideas and Designs
Refine by:
Budget
Sort by:Popular Today
1 - 20 of 118 photos
Item 1 of 3

Complete Bathroom Remodel;
Installation of all tile; Shower, floor and walls. Installation of floating vanity, mirror, lighting and a fresh paint to finish.

This is an example of a large classic ensuite bathroom in Portland with recessed-panel cabinets, blue cabinets, a freestanding bath, a built-in shower, multi-coloured tiles, ceramic tiles, porcelain flooring, a submerged sink, granite worktops, grey floors, an open shower, green worktops, a shower bench, double sinks and a built in vanity unit.
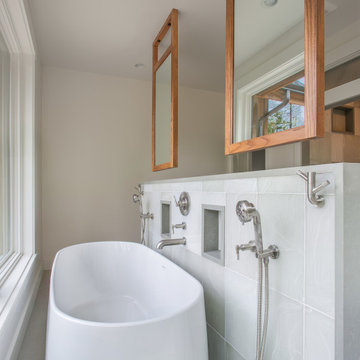
Freestanding Kohler Ceric tub in the Master Bathroom, which resides on the other side of the double sink vanity.
Tub valves, wall mounted faucet and handshowers and robe hooks are from the Brizo Litze collection in Luxe Nickel.
Wall tile is Sonoma Tilemakers 10"x16" Montage in "Amaluna Glossy," set in a vertical pattern. Teltos Quartz in "Green Paper" outlines dual soap niches, as well as completes the top of the tub wall and waterfall edges complete the sides.
Dual double sided ceiling mounted mirrors are custom made and stained in an alder finish.

Vista dall'ingresso del bagno verso lavabo e doccia.
Design ideas for a medium sized modern shower room bathroom in Naples with flat-panel cabinets, green cabinets, porcelain tiles, porcelain flooring, a vessel sink, glass worktops, grey floors, green worktops, a shower bench, a single sink, a floating vanity unit and a drop ceiling.
Design ideas for a medium sized modern shower room bathroom in Naples with flat-panel cabinets, green cabinets, porcelain tiles, porcelain flooring, a vessel sink, glass worktops, grey floors, green worktops, a shower bench, a single sink, a floating vanity unit and a drop ceiling.

Antique dresser turned tiled bathroom vanity has custom screen walls built to provide privacy between the multi green tiled shower and neutral colored and zen ensuite bedroom.
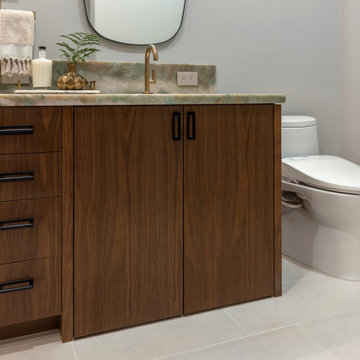
Vanity cabinet doors open for wheelchair access
Inspiration for a large modern ensuite bathroom in San Francisco with flat-panel cabinets, brown cabinets, a walk-in shower, a bidet, green tiles, stone slabs, grey walls, vinyl flooring, a submerged sink, quartz worktops, grey floors, a hinged door, green worktops, a shower bench, double sinks and a built in vanity unit.
Inspiration for a large modern ensuite bathroom in San Francisco with flat-panel cabinets, brown cabinets, a walk-in shower, a bidet, green tiles, stone slabs, grey walls, vinyl flooring, a submerged sink, quartz worktops, grey floors, a hinged door, green worktops, a shower bench, double sinks and a built in vanity unit.

Inspiration for a large modern ensuite bathroom in Denver with flat-panel cabinets, light wood cabinets, a built-in bath, an alcove shower, a two-piece toilet, beige tiles, travertine tiles, white walls, limestone flooring, a submerged sink, tiled worktops, beige floors, a hinged door, green worktops, a shower bench, double sinks, a built in vanity unit and a vaulted ceiling.
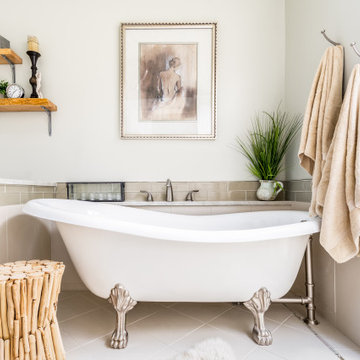
Design ideas for a large traditional ensuite bathroom in Philadelphia with shaker cabinets, white cabinets, a claw-foot bath, an alcove shower, a two-piece toilet, green tiles, ceramic tiles, grey walls, cement flooring, a submerged sink, granite worktops, beige floors, a hinged door, green worktops, a shower bench, double sinks, a built in vanity unit and a vaulted ceiling.

The owners of this classic “old-growth Oak trim-work and arches” 1½ story 2 BR Tudor were looking to increase the size and functionality of their first-floor bath. Their wish list included a walk-in steam shower, tiled floors and walls. They wanted to incorporate those arches where possible – a style echoed throughout the home. They also were looking for a way for someone using a wheelchair to easily access the room.
The project began by taking the former bath down to the studs and removing part of the east wall. Space was created by relocating a portion of a closet in the adjacent bedroom and part of a linen closet located in the hallway. Moving the commode and a new cabinet into the newly created space creates an illusion of a much larger bath and showcases the shower. The linen closet was converted into a shallow medicine cabinet accessed using the existing linen closet door.
The door to the bath itself was enlarged, and a pocket door installed to enhance traffic flow.
The walk-in steam shower uses a large glass door that opens in or out. The steam generator is in the basement below, saving space. The tiled shower floor is crafted with sliced earth pebbles mosaic tiling. Coy fish are incorporated in the design surrounding the drain.
Shower walls and vanity area ceilings are constructed with 3” X 6” Kyle Subway tile in dark green. The light from the two bright windows plays off the surface of the Subway tile is an added feature.
The remaining bath floor is made 2” X 2” ceramic tile, surrounded with more of the pebble tiling found in the shower and trying the two rooms together. The right choice of grout is the final design touch for this beautiful floor.
The new vanity is located where the original tub had been, repeating the arch as a key design feature. The Vanity features a granite countertop and large under-mounted sink with brushed nickel fixtures. The white vanity cabinet features two sets of large drawers.
The untiled walls feature a custom wallpaper of Henri Rousseau’s “The Equatorial Jungle, 1909,” featured in the national gallery of art. https://www.nga.gov/collection/art-object-page.46688.html
The owners are delighted in the results. This is their forever home.
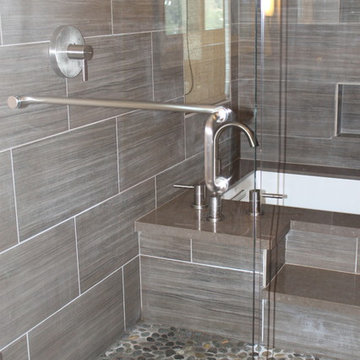
Inspiration for a medium sized contemporary shower room bathroom in San Francisco with glass-front cabinets, dark wood cabinets, a submerged bath, a shower/bath combination, a two-piece toilet, grey tiles, stone tiles, white walls, porcelain flooring, a submerged sink, engineered stone worktops, beige floors, a hinged door, green worktops, a shower bench, double sinks, a floating vanity unit and a vaulted ceiling.

Photo of a traditional bathroom in Salt Lake City with a vessel sink, green worktops and a shower bench.

glass tile, shell, walk-in shower double vanities, free standing tub
This is an example of a large beach style ensuite bathroom in Los Angeles with recessed-panel cabinets, light wood cabinets, a freestanding bath, a walk-in shower, a bidet, green tiles, glass tiles, porcelain flooring, a submerged sink, quartz worktops, turquoise floors, an open shower, green worktops, a shower bench, double sinks, a built in vanity unit and a vaulted ceiling.
This is an example of a large beach style ensuite bathroom in Los Angeles with recessed-panel cabinets, light wood cabinets, a freestanding bath, a walk-in shower, a bidet, green tiles, glass tiles, porcelain flooring, a submerged sink, quartz worktops, turquoise floors, an open shower, green worktops, a shower bench, double sinks, a built in vanity unit and a vaulted ceiling.
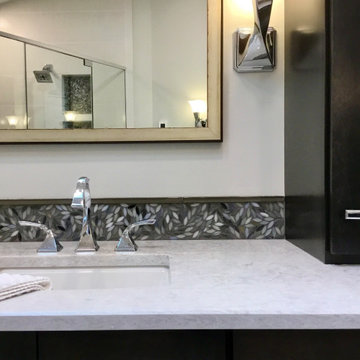
Designed by Jeff Oppermann
Large traditional ensuite bathroom in Milwaukee with flat-panel cabinets, dark wood cabinets, a double shower, a bidet, grey walls, porcelain flooring, a submerged sink, engineered stone worktops, grey floors, a hinged door, green worktops, a shower bench, double sinks and a freestanding vanity unit.
Large traditional ensuite bathroom in Milwaukee with flat-panel cabinets, dark wood cabinets, a double shower, a bidet, grey walls, porcelain flooring, a submerged sink, engineered stone worktops, grey floors, a hinged door, green worktops, a shower bench, double sinks and a freestanding vanity unit.
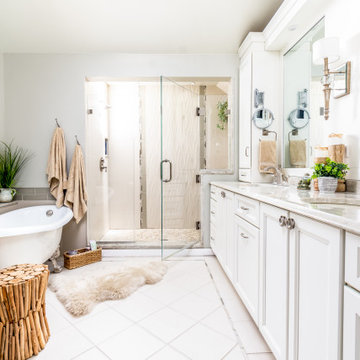
Photo of a large ensuite bathroom in Philadelphia with shaker cabinets, white cabinets, a claw-foot bath, a double shower, a two-piece toilet, ceramic tiles, green walls, ceramic flooring, a submerged sink, beige floors, a hinged door, green worktops, a shower bench, double sinks, a built in vanity unit and a vaulted ceiling.
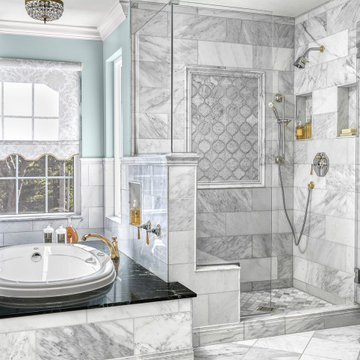
Floors feature Hampton Carrera marble placed in a diagonal fashion. Walls are flanked in the same sumptuous product in a brick pattern to juxtapose the composition. The original shower was enlarged and showcases a picture framed insert of a smaller scale arabesque mosaic. No detail was left untouched; elegant skirting-board on the floor and crown molding add to the elevated ambience. Custom fixtures in a two-toned finish of polished nickel and brass herald the triumph. No ordinary sink would suffice; precious-metal-jeweler custom drop-in sinks in polished stainless were sourced.
Medicine cabinets were fitted with a decorative gold frame for an added extravagance while crystal sconces light the way. Rare, Verde Empress green marble tops the vanity and tub surround to complete the highly refined, yet welcoming space.
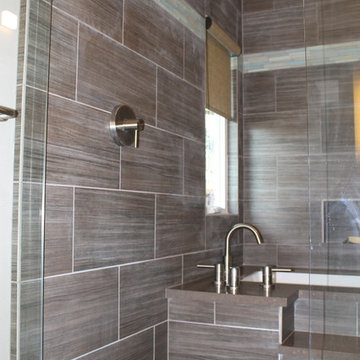
Photo of a medium sized contemporary shower room bathroom in San Francisco with glass-front cabinets, dark wood cabinets, a submerged bath, a shower/bath combination, a two-piece toilet, grey tiles, stone tiles, white walls, porcelain flooring, a submerged sink, engineered stone worktops, beige floors, a hinged door, green worktops, a shower bench, double sinks, a floating vanity unit and a vaulted ceiling.

Vanity cabinet doors open for wheelchair access
Photo of a large modern ensuite bathroom in San Francisco with flat-panel cabinets, brown cabinets, a walk-in shower, a bidet, green tiles, stone slabs, grey walls, vinyl flooring, a submerged sink, quartz worktops, grey floors, a hinged door, green worktops, a shower bench, double sinks and a built in vanity unit.
Photo of a large modern ensuite bathroom in San Francisco with flat-panel cabinets, brown cabinets, a walk-in shower, a bidet, green tiles, stone slabs, grey walls, vinyl flooring, a submerged sink, quartz worktops, grey floors, a hinged door, green worktops, a shower bench, double sinks and a built in vanity unit.
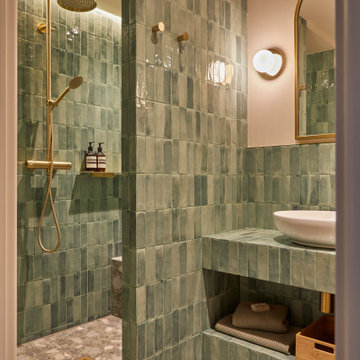
Design ideas for a small contemporary shower room bathroom in London with a walk-in shower, a wall mounted toilet, green tiles, ceramic tiles, green walls, ceramic flooring, tiled worktops, grey floors, an open shower, green worktops, a shower bench, a single sink, a built in vanity unit and a drop ceiling.

The Primary bathroom was created using universal design. a custom console sink not only creates that authentic Victorian Vibe but it allows for access in a wheel chair.
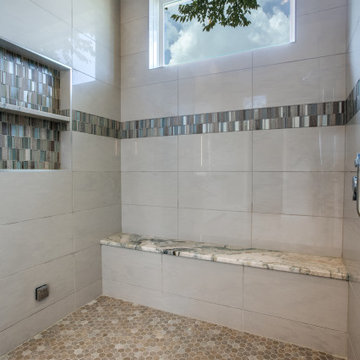
Large traditional ensuite bathroom in Dallas with shaker cabinets, white cabinets, a freestanding bath, an alcove shower, white tiles, marble tiles, grey walls, marble flooring, a submerged sink, marble worktops, white floors, a hinged door, green worktops, a shower bench, double sinks, a built in vanity unit and wallpapered walls.
Bathroom with Green Worktops and a Shower Bench Ideas and Designs
1

 Shelves and shelving units, like ladder shelves, will give you extra space without taking up too much floor space. Also look for wire, wicker or fabric baskets, large and small, to store items under or next to the sink, or even on the wall.
Shelves and shelving units, like ladder shelves, will give you extra space without taking up too much floor space. Also look for wire, wicker or fabric baskets, large and small, to store items under or next to the sink, or even on the wall.  The sink, the mirror, shower and/or bath are the places where you might want the clearest and strongest light. You can use these if you want it to be bright and clear. Otherwise, you might want to look at some soft, ambient lighting in the form of chandeliers, short pendants or wall lamps. You could use accent lighting around your bath in the form to create a tranquil, spa feel, as well.
The sink, the mirror, shower and/or bath are the places where you might want the clearest and strongest light. You can use these if you want it to be bright and clear. Otherwise, you might want to look at some soft, ambient lighting in the form of chandeliers, short pendants or wall lamps. You could use accent lighting around your bath in the form to create a tranquil, spa feel, as well. 