Bathroom with Grey Cabinets and Beige Worktops Ideas and Designs
Refine by:
Budget
Sort by:Popular Today
1 - 20 of 1,209 photos
Item 1 of 3

Simple clean design...in this master bathroom renovation things were kept in the same place but in a very different interpretation. The shower is where the exiting one was, but the walls surrounding it were taken out, a curbless floor was installed with a sleek tile-over linear drain that really goes away. A free-standing bathtub is in the same location that the original drop in whirlpool tub lived prior to the renovation. The result is a clean, contemporary design with some interesting "bling" effects like the bubble chandelier and the mirror rounds mosaic tile located in the back of the niche.

This is an example of a traditional ensuite bathroom in Minneapolis with shaker cabinets, grey cabinets, an alcove shower, grey tiles, white walls, a submerged sink, grey floors, a hinged door, beige worktops, double sinks and a built in vanity unit.
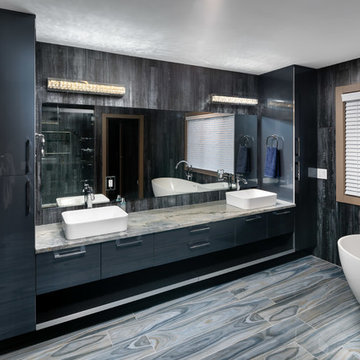
This is an example of a large contemporary bathroom in New York with flat-panel cabinets, grey cabinets, a freestanding bath, grey tiles, a vessel sink, grey floors, beige worktops, porcelain tiles, black walls, porcelain flooring, quartz worktops, a hinged door and double sinks.
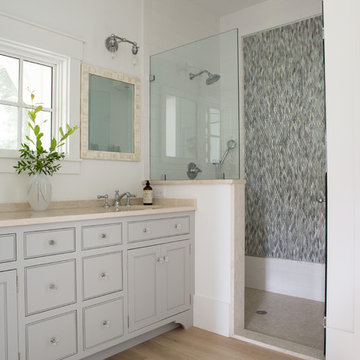
Medium sized coastal ensuite bathroom in Charleston with beaded cabinets, grey cabinets, mosaic tiles, white walls, light hardwood flooring, a submerged sink, beige floors, beige worktops, white tiles and limestone worktops.

A dramatic herringbone patterned stone wall will take your breath away. A curbless shower, integrated sink, and modern lighting bring an element of refinement.

This is an example of a medium sized contemporary ensuite bathroom in Other with recessed-panel cabinets, grey cabinets, a japanese bath, a walk-in shower, a one-piece toilet, beige tiles, white walls, a submerged sink, white floors, an open shower, porcelain tiles, porcelain flooring, granite worktops and beige worktops.

A tall linen cabinet houses linens and overflow bathroom storage. A wall mounted cabinet between the two vanities houses everyday beauty products, toothbrushes, etc. Brass hardware and brass plumbing fixtures were selected. Glass mosaic tile was used on the backsplash and paired with cambria quartz countertops.
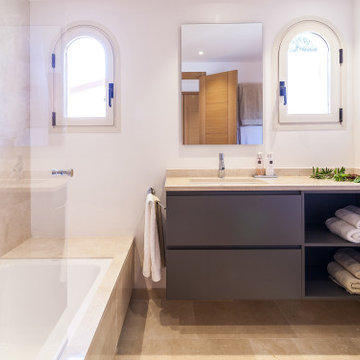
Medium sized contemporary shower room bathroom in Palma de Mallorca with flat-panel cabinets, grey cabinets, a built-in bath, a wall mounted toilet, beige tiles, porcelain tiles, white walls, porcelain flooring, a submerged sink, beige floors and beige worktops.
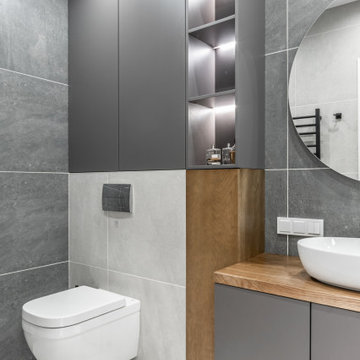
Design ideas for a medium sized contemporary ensuite bathroom in Other with flat-panel cabinets, grey cabinets, an alcove bath, a shower/bath combination, a wall mounted toilet, grey tiles, grey walls, ceramic flooring, a vessel sink, wooden worktops, grey floors, beige worktops, an enclosed toilet, a single sink and a floating vanity unit.
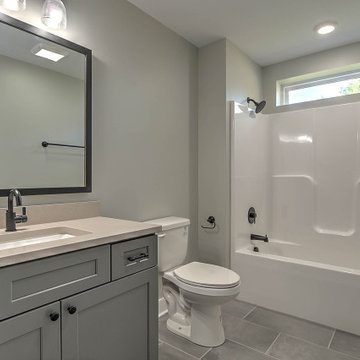
This is an example of a medium sized traditional family bathroom in Other with shaker cabinets, grey cabinets, an alcove bath, a shower/bath combination, a two-piece toilet, grey walls, porcelain flooring, a submerged sink, engineered stone worktops, grey floors, an open shower, beige worktops, a single sink and a built in vanity unit.

In the master bathroom, Medallion Silverline Lancaster door Macchiato Painted vanity with White Alabaster Cultured Marble countertop. The floor to ceiling subway tile in the shower is Gloss White 3x12 and the shower floor is 2x2 Mossia Milestone Breccia in White Matte. White Quadrilateral shelves are installed in the shower. On the floor is Homecrest Nirvana Oasis flooring.
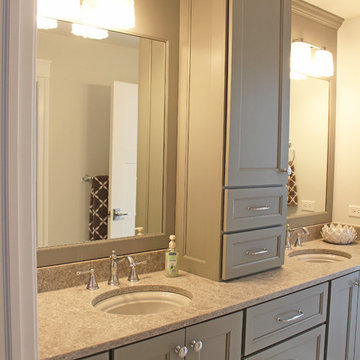
This guestroom bath is the perfect visitor retreat. The double sink design gives the space a more luxurious master bath appeal.
Meyer Design
Medium sized contemporary family bathroom in Chicago with recessed-panel cabinets, grey cabinets, white tiles, white walls, ceramic flooring, a built-in sink, granite worktops and beige worktops.
Medium sized contemporary family bathroom in Chicago with recessed-panel cabinets, grey cabinets, white tiles, white walls, ceramic flooring, a built-in sink, granite worktops and beige worktops.

Design ideas for a large traditional ensuite bathroom in Houston with green walls, medium hardwood flooring, brown floors, grey cabinets, a built-in bath, a walk-in shower, a two-piece toilet, multi-coloured tiles, mosaic tiles, a submerged sink, marble worktops, an open shower, beige worktops, an enclosed toilet, double sinks, a built in vanity unit, a vaulted ceiling and shaker cabinets.
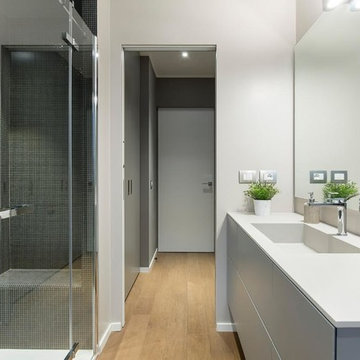
Small contemporary bathroom in Milan with flat-panel cabinets, grey cabinets, a built-in shower, a two-piece toilet, grey tiles, mosaic tiles, grey walls, medium hardwood flooring, a vessel sink, brown floors, a sliding door and beige worktops.

This bathroom design in Yardley, PA offers a soothing spa retreat, featuring warm colors, natural textures, and sleek lines. The DuraSupreme floating vanity cabinet with a Chroma door in a painted black finish is complemented by a Cambria Beaumont countertop and striking brass hardware. The color scheme is carried through in the Sigma Stixx single handled satin brass finish faucet, as well as the shower plumbing fixtures, towel bar, and robe hook. Two unique round mirrors hang above the vanity and a Toto Drake II toilet sits next to the vanity. The alcove shower design includes a Fleurco Horizon Matte Black shower door. We created a truly relaxing spa retreat with a teak floor and wall, textured pebble style backsplash, and soothing motion sensor lighting under the vanity.
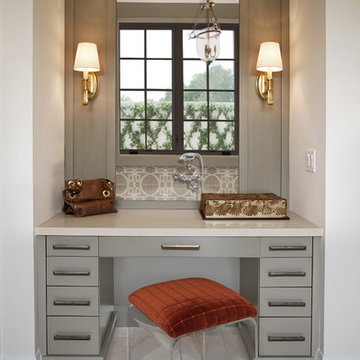
Heather Ryan, Interior Designer
H.Ryan Studio - Scottsdale, AZ
www.hryanstudio.com
Large traditional ensuite bathroom in Phoenix with recessed-panel cabinets, grey cabinets, a freestanding bath, an alcove shower, grey tiles, terracotta tiles, white walls, terracotta flooring, a submerged sink, engineered stone worktops, white floors, a hinged door, beige worktops, an enclosed toilet, double sinks and a built in vanity unit.
Large traditional ensuite bathroom in Phoenix with recessed-panel cabinets, grey cabinets, a freestanding bath, an alcove shower, grey tiles, terracotta tiles, white walls, terracotta flooring, a submerged sink, engineered stone worktops, white floors, a hinged door, beige worktops, an enclosed toilet, double sinks and a built in vanity unit.
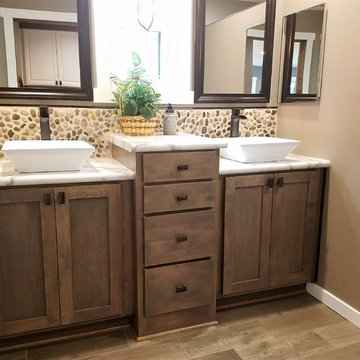
Koch Cabinets in Birch wood with Driftwood stain. Savannah door style.
Formica countertops in Calacatta Marble
Medium sized farmhouse ensuite bathroom in Other with shaker cabinets, grey cabinets, pebble tiles, a vessel sink, laminate worktops, beige tiles, brown tiles, beige walls, medium hardwood flooring, brown floors and beige worktops.
Medium sized farmhouse ensuite bathroom in Other with shaker cabinets, grey cabinets, pebble tiles, a vessel sink, laminate worktops, beige tiles, brown tiles, beige walls, medium hardwood flooring, brown floors and beige worktops.
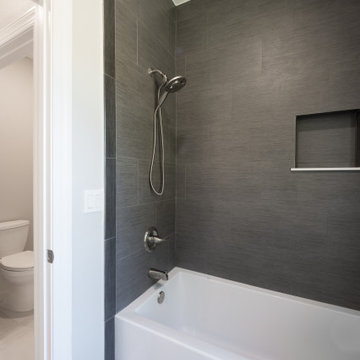
A custom guest bathroom with porcelain tile flooring and quartz countertops.
Design ideas for a medium sized classic family bathroom with an alcove bath, a shower/bath combination, a one-piece toilet, black tiles, porcelain tiles, beige walls, porcelain flooring, a submerged sink, beige floors, a shower curtain, a wall niche, double sinks, a built in vanity unit, recessed-panel cabinets, grey cabinets, quartz worktops and beige worktops.
Design ideas for a medium sized classic family bathroom with an alcove bath, a shower/bath combination, a one-piece toilet, black tiles, porcelain tiles, beige walls, porcelain flooring, a submerged sink, beige floors, a shower curtain, a wall niche, double sinks, a built in vanity unit, recessed-panel cabinets, grey cabinets, quartz worktops and beige worktops.
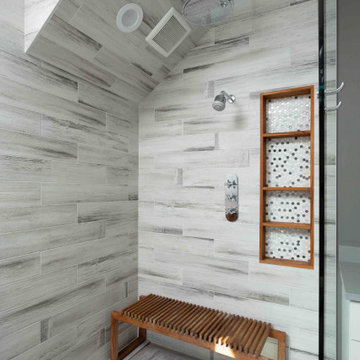
Simple clean design...in this master bathroom renovation things were kept in the same place but in a very different interpretation. The shower is where the exiting one was, but the walls surrounding it were taken out, a curbless floor was installed with a sleek tile-over linear drain that really goes away. A free-standing bathtub is in the same location that the original drop in whirlpool tub lived prior to the renovation. The result is a clean, contemporary design with some interesting "bling" effects like the bubble chandelier and the mirror rounds mosaic tile located in the back of the niche.
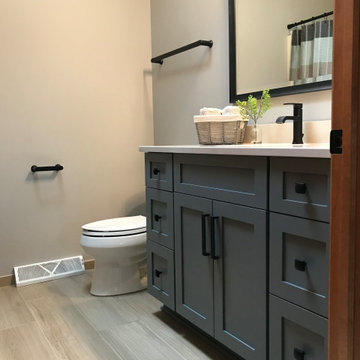
Design ideas for a medium sized traditional family bathroom in Milwaukee with shaker cabinets, grey cabinets, an alcove bath, an alcove shower, a two-piece toilet, blue walls, porcelain flooring, a submerged sink, engineered stone worktops, beige floors, a shower curtain, beige worktops, a single sink, a built in vanity unit and a vaulted ceiling.
Bathroom with Grey Cabinets and Beige Worktops Ideas and Designs
1

 Shelves and shelving units, like ladder shelves, will give you extra space without taking up too much floor space. Also look for wire, wicker or fabric baskets, large and small, to store items under or next to the sink, or even on the wall.
Shelves and shelving units, like ladder shelves, will give you extra space without taking up too much floor space. Also look for wire, wicker or fabric baskets, large and small, to store items under or next to the sink, or even on the wall.  The sink, the mirror, shower and/or bath are the places where you might want the clearest and strongest light. You can use these if you want it to be bright and clear. Otherwise, you might want to look at some soft, ambient lighting in the form of chandeliers, short pendants or wall lamps. You could use accent lighting around your bath in the form to create a tranquil, spa feel, as well.
The sink, the mirror, shower and/or bath are the places where you might want the clearest and strongest light. You can use these if you want it to be bright and clear. Otherwise, you might want to look at some soft, ambient lighting in the form of chandeliers, short pendants or wall lamps. You could use accent lighting around your bath in the form to create a tranquil, spa feel, as well. 