Bathroom with Grey Cabinets and Black Floors Ideas and Designs
Refine by:
Budget
Sort by:Popular Today
1 - 20 of 1,380 photos
Item 1 of 3

Spectrum Studio
Inspiration for a traditional bathroom in Chicago with shaker cabinets, grey cabinets, an alcove shower, a two-piece toilet, white tiles, grey walls and black floors.
Inspiration for a traditional bathroom in Chicago with shaker cabinets, grey cabinets, an alcove shower, a two-piece toilet, white tiles, grey walls and black floors.

This is an example of a medium sized country ensuite bathroom in Other with raised-panel cabinets, grey cabinets, white walls, porcelain flooring, solid surface worktops, black floors and white worktops.

clean and fresh bathroom
Photo of a medium sized modern family bathroom in Los Angeles with shaker cabinets, grey cabinets, a corner bath, a corner shower, a one-piece toilet, black and white tiles, ceramic tiles, white walls, ceramic flooring, an integrated sink, engineered stone worktops, black floors, a sliding door, white worktops, a shower bench, double sinks, a built in vanity unit and tongue and groove walls.
Photo of a medium sized modern family bathroom in Los Angeles with shaker cabinets, grey cabinets, a corner bath, a corner shower, a one-piece toilet, black and white tiles, ceramic tiles, white walls, ceramic flooring, an integrated sink, engineered stone worktops, black floors, a sliding door, white worktops, a shower bench, double sinks, a built in vanity unit and tongue and groove walls.

This project was not only full of many bathrooms but also many different aesthetics. The goals were fourfold, create a new master suite, update the basement bath, add a new powder bath and my favorite, make them all completely different aesthetics.
Primary Bath-This was originally a small 60SF full bath sandwiched in between closets and walls of built-in cabinetry that blossomed into a 130SF, five-piece primary suite. This room was to be focused on a transitional aesthetic that would be adorned with Calcutta gold marble, gold fixtures and matte black geometric tile arrangements.
Powder Bath-A new addition to the home leans more on the traditional side of the transitional movement using moody blues and greens accented with brass. A fun play was the asymmetry of the 3-light sconce brings the aesthetic more to the modern side of transitional. My favorite element in the space, however, is the green, pink black and white deco tile on the floor whose colors are reflected in the details of the Australian wallpaper.
Hall Bath-Looking to touch on the home's 70's roots, we went for a mid-mod fresh update. Black Calcutta floors, linear-stacked porcelain tile, mixed woods and strong black and white accents. The green tile may be the star but the matte white ribbed tiles in the shower and behind the vanity are the true unsung heroes.

We designed this bathroom to be clean, simple and modern with the use of the white subway tiles. The rustic aesthetic was achieved through the use of black metal finishes.

Inspiration for a small contemporary shower room bathroom in Chicago with grey cabinets, an alcove bath, a walk-in shower, a one-piece toilet, white tiles, porcelain tiles, porcelain flooring, solid surface worktops, black floors, an open shower, white worktops, an integrated sink and flat-panel cabinets.

Photo by Madeline Tolle
Photo of a classic ensuite bathroom in Los Angeles with shaker cabinets, grey cabinets, white walls, a submerged sink, black floors and white worktops.
Photo of a classic ensuite bathroom in Los Angeles with shaker cabinets, grey cabinets, white walls, a submerged sink, black floors and white worktops.
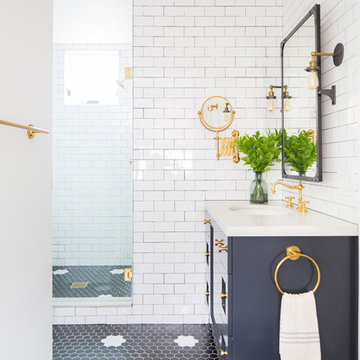
Photography: Ryan Garvin
Design ideas for a coastal bathroom in Los Angeles with recessed-panel cabinets, grey cabinets, an alcove shower, white tiles, metro tiles, white walls, mosaic tile flooring, a submerged sink, black floors, a hinged door and white worktops.
Design ideas for a coastal bathroom in Los Angeles with recessed-panel cabinets, grey cabinets, an alcove shower, white tiles, metro tiles, white walls, mosaic tile flooring, a submerged sink, black floors, a hinged door and white worktops.

Chris Snook
Urban ensuite bathroom in London with grey cabinets, a built-in shower, a wall mounted toilet, pink tiles, pink walls, limestone flooring, limestone worktops, black floors, a hinged door and black worktops.
Urban ensuite bathroom in London with grey cabinets, a built-in shower, a wall mounted toilet, pink tiles, pink walls, limestone flooring, limestone worktops, black floors, a hinged door and black worktops.

We met these clients through a referral from a previous client. We renovated several rooms in their traditional-style farmhouse in Abington. The kitchen is farmhouse chic, with white cabinetry, black granite counters, Carrara marble subway tile backsplash, and a beverage center. The large island, with its white quartz counter, is multi-functional, with seating for five at the counter and a bench on the end with more seating, a microwave door, a prep sink and a large area for prep work, and loads of storage. The kitchen includes a large sitting area with a corner fireplace and wall mounted television.
The multi-purpose mud room has custom built lockers for coats, shoes and bags, a built-in desk and shelving, and even space for kids to play! All three bathrooms use black and white in varied materials to create clean, classic spaces.
RUDLOFF Custom Builders has won Best of Houzz for Customer Service in 2014, 2015 2016 and 2017. We also were voted Best of Design in 2016, 2017 and 2018, which only 2% of professionals receive. Rudloff Custom Builders has been featured on Houzz in their Kitchen of the Week, What to Know About Using Reclaimed Wood in the Kitchen as well as included in their Bathroom WorkBook article. We are a full service, certified remodeling company that covers all of the Philadelphia suburban area. This business, like most others, developed from a friendship of young entrepreneurs who wanted to make a difference in their clients’ lives, one household at a time. This relationship between partners is much more than a friendship. Edward and Stephen Rudloff are brothers who have renovated and built custom homes together paying close attention to detail. They are carpenters by trade and understand concept and execution. RUDLOFF CUSTOM BUILDERS will provide services for you with the highest level of professionalism, quality, detail, punctuality and craftsmanship, every step of the way along our journey together.
Specializing in residential construction allows us to connect with our clients early in the design phase to ensure that every detail is captured as you imagined. One stop shopping is essentially what you will receive with RUDLOFF CUSTOM BUILDERS from design of your project to the construction of your dreams, executed by on-site project managers and skilled craftsmen. Our concept: envision our client’s ideas and make them a reality. Our mission: CREATING LIFETIME RELATIONSHIPS BUILT ON TRUST AND INTEGRITY.
Photo Credit: JMB Photoworks

Contemporary bathroom in New York with flat-panel cabinets, grey cabinets, an alcove bath, a shower/bath combination, a two-piece toilet, black tiles, black walls, a submerged sink, black floors, a shower curtain and black worktops.
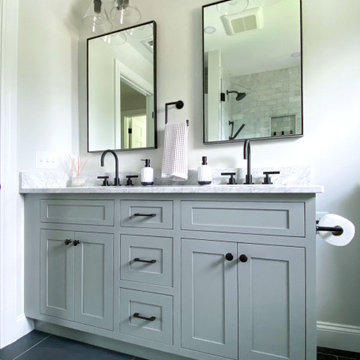
Bathroom Remodel in Melrose, MA, transitional, leaning traditional. Maple wood double sink vanity with a light gray painted finish, black slate-look porcelain floor tile, honed marble countertop, custom shower with wall niche, honed marble 3x6 shower tile and pencil liner, matte black faucets and shower fixtures, dark bronze cabinet hardware.
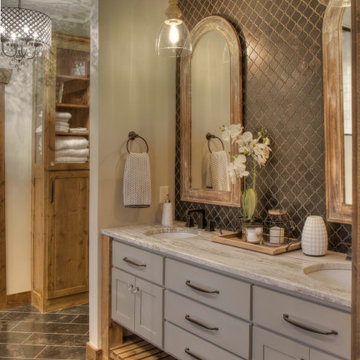
Photo of a medium sized classic ensuite bathroom in Minneapolis with flat-panel cabinets, grey cabinets, a walk-in shower, brown tiles, ceramic tiles, white walls, ceramic flooring, a submerged sink, granite worktops, black floors and white worktops.
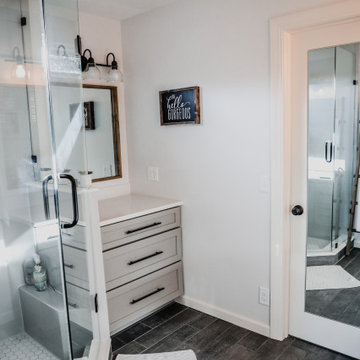
Design ideas for a medium sized rural ensuite bathroom in Other with shaker cabinets, grey cabinets, a corner shower, a submerged sink, quartz worktops, a hinged door, white worktops, white walls, vinyl flooring and black floors.
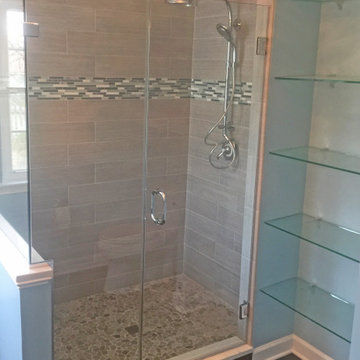
The cool blue and gray color palette of this master bath design creates a soothing space to unwind or get ready for the day. HomeCrest Brenner maple cabinetry in a gray finish includes a central tower cabinet that separates the two Kohler Caxton undermount sinks and adds extra storage. The Kohler Fairfax faucets complement the cabinetry hardware, as well as the Kohler towel bar, towel ring, and robe hooks. The Kohler Cimarron toilet has a built-in shelf above it and floor to ceiling glass shelves are built into a nook between the toilet and shower. The soothing shower includes Ice Gray Pebbles shower floor, a frameless custom enclosure from Maryland Shower, and a Q Quartz Calcatta Venice threshold, and a linear mosaic tile trim. The bathroom design also includes a pocket door, plus wall sconces and a pendant light that add sparkle to the room.
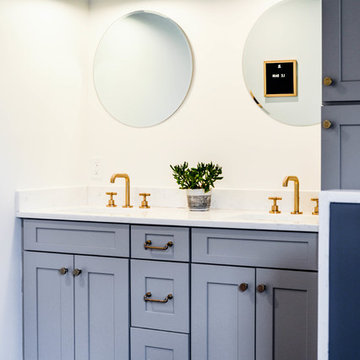
This is an example of a large contemporary ensuite bathroom in Wilmington with recessed-panel cabinets, grey cabinets, a freestanding bath, an alcove shower, a one-piece toilet, white tiles, metro tiles, white walls, ceramic flooring, a submerged sink, engineered stone worktops, black floors, a hinged door and white worktops.
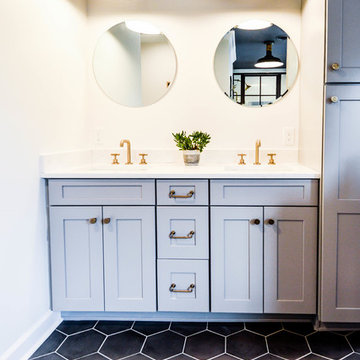
This is an example of a large contemporary ensuite bathroom in Wilmington with recessed-panel cabinets, a freestanding bath, an alcove shower, white tiles, metro tiles, white walls, ceramic flooring, engineered stone worktops, black floors, a hinged door, white worktops, grey cabinets, a one-piece toilet and a submerged sink.

A furniture-style vanity, cement tile and a curbless shower all come together to present a bathroom suitable for any guest--even those with limited mobility.
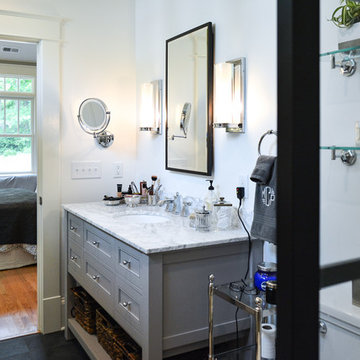
Medium sized country ensuite bathroom in Raleigh with freestanding cabinets, grey cabinets, an alcove shower, a two-piece toilet, white tiles, metro tiles, white walls, slate flooring, a submerged sink, marble worktops, black floors, an open shower and white worktops.
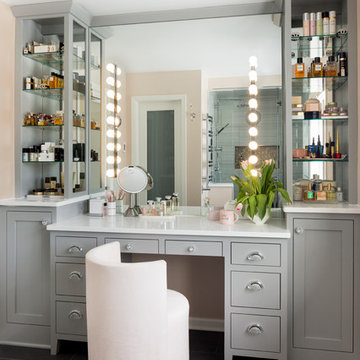
Spacecrafting
Traditional bathroom in Minneapolis with shaker cabinets, grey cabinets, black floors and white worktops.
Traditional bathroom in Minneapolis with shaker cabinets, grey cabinets, black floors and white worktops.
Bathroom with Grey Cabinets and Black Floors Ideas and Designs
1

 Shelves and shelving units, like ladder shelves, will give you extra space without taking up too much floor space. Also look for wire, wicker or fabric baskets, large and small, to store items under or next to the sink, or even on the wall.
Shelves and shelving units, like ladder shelves, will give you extra space without taking up too much floor space. Also look for wire, wicker or fabric baskets, large and small, to store items under or next to the sink, or even on the wall.  The sink, the mirror, shower and/or bath are the places where you might want the clearest and strongest light. You can use these if you want it to be bright and clear. Otherwise, you might want to look at some soft, ambient lighting in the form of chandeliers, short pendants or wall lamps. You could use accent lighting around your bath in the form to create a tranquil, spa feel, as well.
The sink, the mirror, shower and/or bath are the places where you might want the clearest and strongest light. You can use these if you want it to be bright and clear. Otherwise, you might want to look at some soft, ambient lighting in the form of chandeliers, short pendants or wall lamps. You could use accent lighting around your bath in the form to create a tranquil, spa feel, as well. 