Bathroom with Grey Cabinets and Cement Tiles Ideas and Designs
Refine by:
Budget
Sort by:Popular Today
1 - 20 of 693 photos
Item 1 of 3

Download our free ebook, Creating the Ideal Kitchen. DOWNLOAD NOW
This master bath remodel is the cat's meow for more than one reason! The materials in the room are soothing and give a nice vintage vibe in keeping with the rest of the home. We completed a kitchen remodel for this client a few years’ ago and were delighted when she contacted us for help with her master bath!
The bathroom was fine but was lacking in interesting design elements, and the shower was very small. We started by eliminating the shower curb which allowed us to enlarge the footprint of the shower all the way to the edge of the bathtub, creating a modified wet room. The shower is pitched toward a linear drain so the water stays in the shower. A glass divider allows for the light from the window to expand into the room, while a freestanding tub adds a spa like feel.
The radiator was removed and both heated flooring and a towel warmer were added to provide heat. Since the unit is on the top floor in a multi-unit building it shares some of the heat from the floors below, so this was a great solution for the space.
The custom vanity includes a spot for storing styling tools and a new built in linen cabinet provides plenty of the storage. The doors at the top of the linen cabinet open to stow away towels and other personal care products, and are lighted to ensure everything is easy to find. The doors below are false doors that disguise a hidden storage area. The hidden storage area features a custom litterbox pull out for the homeowner’s cat! Her kitty enters through the cutout, and the pull out drawer allows for easy clean ups.
The materials in the room – white and gray marble, charcoal blue cabinetry and gold accents – have a vintage vibe in keeping with the rest of the home. Polished nickel fixtures and hardware add sparkle, while colorful artwork adds some life to the space.
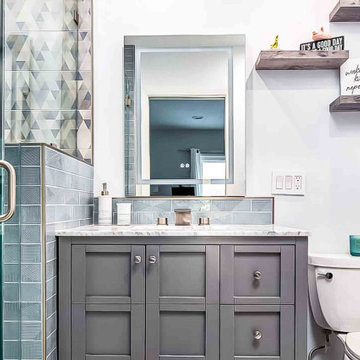
With navy colored tiles and a coastal design, this bathroom remodel located in Marina Del Rey, California truly captures the essence of a beach oasis. You can almost feel the fresh ocean breeze as you enter the room, with navy blue tones creating an inviting atmosphere that enables you to relax in your own home. With thoughtful planning and attention to detail, this bathroom remodel will transform any space into a calming retreat, perfect for unwinding after a long day.
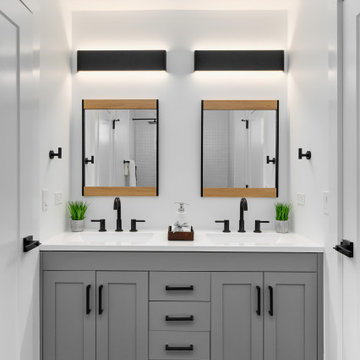
Design ideas for a medium sized traditional shower room bathroom in Chicago with shaker cabinets, grey cabinets, white tiles, cement tiles, quartz worktops and white worktops.
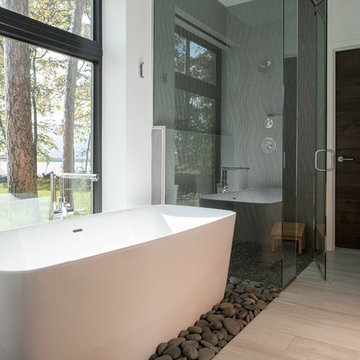
Scott Amundson
Medium sized contemporary ensuite bathroom in Minneapolis with flat-panel cabinets, grey cabinets, a freestanding bath, a built-in shower, a two-piece toilet, white tiles, cement tiles, white walls, travertine flooring, a submerged sink, engineered stone worktops, a hinged door and beige floors.
Medium sized contemporary ensuite bathroom in Minneapolis with flat-panel cabinets, grey cabinets, a freestanding bath, a built-in shower, a two-piece toilet, white tiles, cement tiles, white walls, travertine flooring, a submerged sink, engineered stone worktops, a hinged door and beige floors.
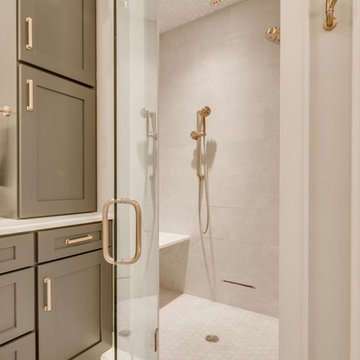
Design ideas for an expansive traditional ensuite bathroom in Other with shaker cabinets, grey cabinets, a freestanding bath, a built-in shower, a two-piece toilet, grey tiles, cement tiles, grey walls, marble flooring, a submerged sink, marble worktops, grey floors and a hinged door.
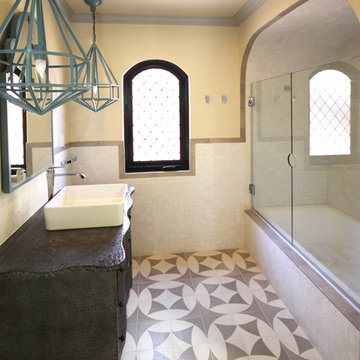
Small mediterranean shower room bathroom in San Diego with a vessel sink, freestanding cabinets, grey cabinets, zinc worktops, a built-in bath, a shower/bath combination, white tiles, cement tiles, white walls and ceramic flooring.
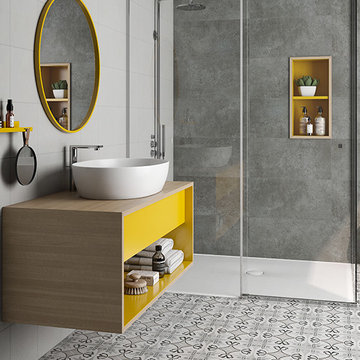
Medium sized contemporary shower room bathroom in Los Angeles with open cabinets, grey cabinets, an alcove shower, grey tiles, cement tiles, grey walls, porcelain flooring, a vessel sink, wooden worktops, multi-coloured floors and a hinged door.

Inspiration for a small traditional shower room bathroom in Orange County with flat-panel cabinets, grey cabinets, an alcove shower, a two-piece toilet, blue tiles, grey tiles, white tiles, cement tiles, blue walls, light hardwood flooring, a submerged sink and solid surface worktops.

We reconfigured the space, moving the door to the toilet room behind the vanity which offered more storage at the vanity area and gave the toilet room more privacy. If the linen towers each vanity sink has their own pullout hamper for dirty laundry. Its bright but the dramatic green tile offers a rich element to the room

The master bath with its free standing tub and open shower. The separate vanities allow for ease of use and the shiplap adds texture to the otherwise white space.
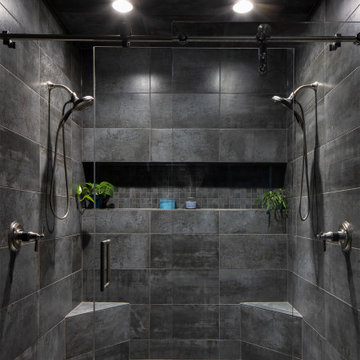
Large walk in master shower features double shower heads and full back wall niche. The fixtures are in brushed nickel. Large stacked wall tile from floor to ceiling.
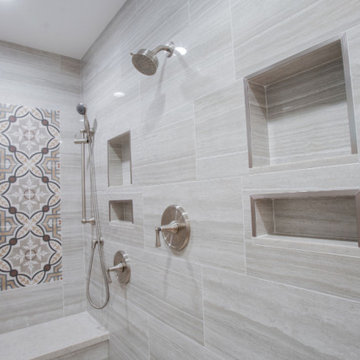
Medium sized contemporary shower room bathroom in San Francisco with flat-panel cabinets, grey cabinets, a built-in shower, multi-coloured tiles, cement tiles, grey walls, pebble tile flooring, a submerged sink, marble worktops, brown floors, a hinged door and grey worktops.
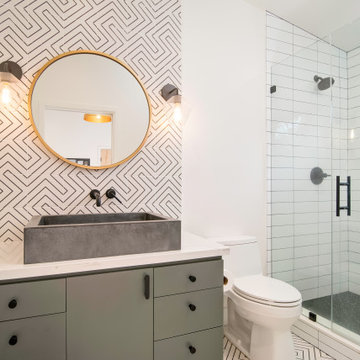
Inspiration for a medium sized contemporary shower room bathroom in Orange County with flat-panel cabinets, grey cabinets, an alcove shower, white tiles, cement tiles, white walls, cement flooring, a trough sink, engineered stone worktops, white floors, a hinged door and white worktops.
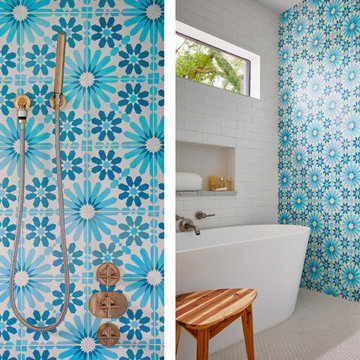
Leonid Furmansky
Photo of a medium sized modern ensuite wet room bathroom in Austin with shaker cabinets, grey cabinets, a freestanding bath, blue tiles, cement tiles, white walls, marble flooring, a submerged sink, marble worktops, white floors and white worktops.
Photo of a medium sized modern ensuite wet room bathroom in Austin with shaker cabinets, grey cabinets, a freestanding bath, blue tiles, cement tiles, white walls, marble flooring, a submerged sink, marble worktops, white floors and white worktops.
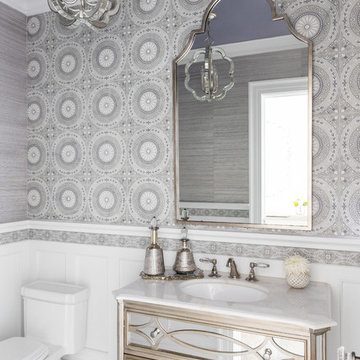
Raquel Langworthy
Small nautical bathroom in New York with freestanding cabinets, grey cabinets, a one-piece toilet, multi-coloured tiles, cement tiles, grey walls, mosaic tile flooring, an integrated sink, marble worktops and white worktops.
Small nautical bathroom in New York with freestanding cabinets, grey cabinets, a one-piece toilet, multi-coloured tiles, cement tiles, grey walls, mosaic tile flooring, an integrated sink, marble worktops and white worktops.
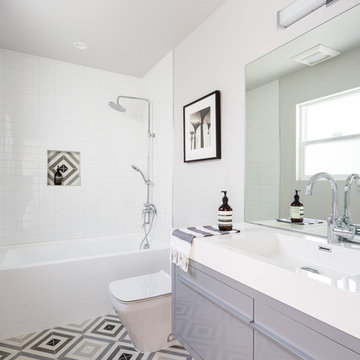
Gillian Walsworth Photography
Medium sized contemporary bathroom in San Francisco with flat-panel cabinets, grey cabinets, an alcove bath, a shower/bath combination, multi-coloured tiles, white tiles, white walls, an integrated sink, multi-coloured floors, cement tiles and cement flooring.
Medium sized contemporary bathroom in San Francisco with flat-panel cabinets, grey cabinets, an alcove bath, a shower/bath combination, multi-coloured tiles, white tiles, white walls, an integrated sink, multi-coloured floors, cement tiles and cement flooring.
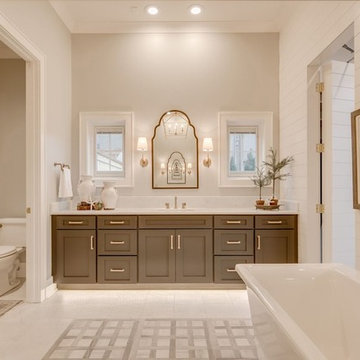
Photo of an expansive traditional ensuite bathroom in Other with shaker cabinets, grey cabinets, a freestanding bath, a built-in shower, a two-piece toilet, grey tiles, cement tiles, grey walls, marble flooring, a submerged sink, marble worktops, grey floors and a hinged door.
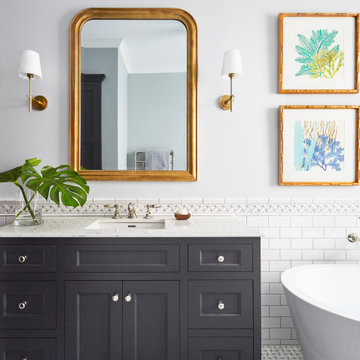
Download our free ebook, Creating the Ideal Kitchen. DOWNLOAD NOW
This master bath remodel is the cat's meow for more than one reason! The materials in the room are soothing and give a nice vintage vibe in keeping with the rest of the home. We completed a kitchen remodel for this client a few years’ ago and were delighted when she contacted us for help with her master bath!
The bathroom was fine but was lacking in interesting design elements, and the shower was very small. We started by eliminating the shower curb which allowed us to enlarge the footprint of the shower all the way to the edge of the bathtub, creating a modified wet room. The shower is pitched toward a linear drain so the water stays in the shower. A glass divider allows for the light from the window to expand into the room, while a freestanding tub adds a spa like feel.
The radiator was removed and both heated flooring and a towel warmer were added to provide heat. Since the unit is on the top floor in a multi-unit building it shares some of the heat from the floors below, so this was a great solution for the space.
The custom vanity includes a spot for storing styling tools and a new built in linen cabinet provides plenty of the storage. The doors at the top of the linen cabinet open to stow away towels and other personal care products, and are lighted to ensure everything is easy to find. The doors below are false doors that disguise a hidden storage area. The hidden storage area features a custom litterbox pull out for the homeowner’s cat! Her kitty enters through the cutout, and the pull out drawer allows for easy clean ups.
The materials in the room – white and gray marble, charcoal blue cabinetry and gold accents – have a vintage vibe in keeping with the rest of the home. Polished nickel fixtures and hardware add sparkle, while colorful artwork adds some life to the space.
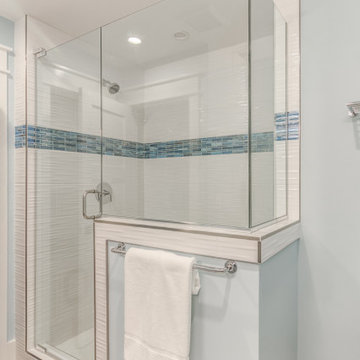
A bright walk-in shower framed in Schluter makes lathering up the main event! Large scale, high-gloss white, textured field tiles provide interest and texture and a running band of rectangular glass accent tile lends a touch of drama.
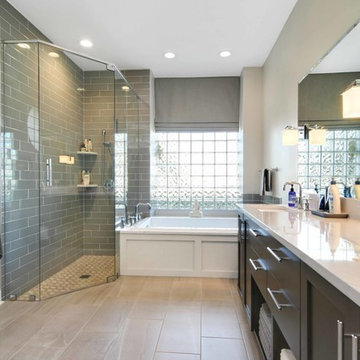
Design ideas for a medium sized contemporary ensuite bathroom in Tampa with shaker cabinets, grey cabinets, a built-in bath, a built-in shower, a two-piece toilet, grey tiles, cement tiles, grey walls, porcelain flooring, a submerged sink and engineered stone worktops.
Bathroom with Grey Cabinets and Cement Tiles Ideas and Designs
1

 Shelves and shelving units, like ladder shelves, will give you extra space without taking up too much floor space. Also look for wire, wicker or fabric baskets, large and small, to store items under or next to the sink, or even on the wall.
Shelves and shelving units, like ladder shelves, will give you extra space without taking up too much floor space. Also look for wire, wicker or fabric baskets, large and small, to store items under or next to the sink, or even on the wall.  The sink, the mirror, shower and/or bath are the places where you might want the clearest and strongest light. You can use these if you want it to be bright and clear. Otherwise, you might want to look at some soft, ambient lighting in the form of chandeliers, short pendants or wall lamps. You could use accent lighting around your bath in the form to create a tranquil, spa feel, as well.
The sink, the mirror, shower and/or bath are the places where you might want the clearest and strongest light. You can use these if you want it to be bright and clear. Otherwise, you might want to look at some soft, ambient lighting in the form of chandeliers, short pendants or wall lamps. You could use accent lighting around your bath in the form to create a tranquil, spa feel, as well. 