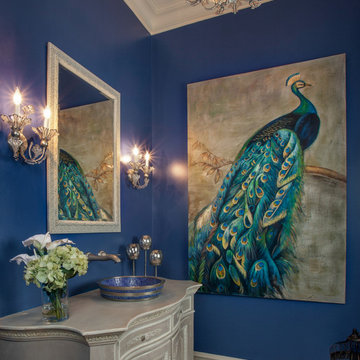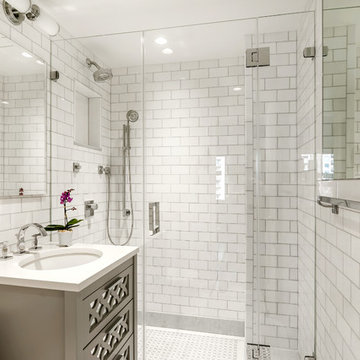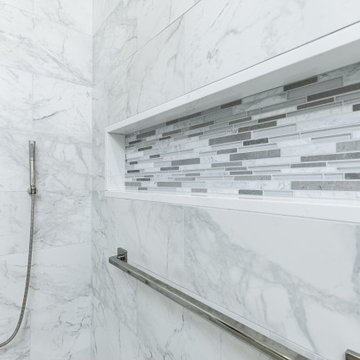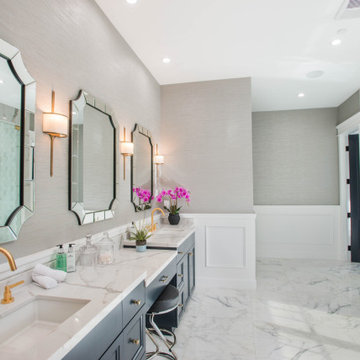Bathroom with Recessed-panel Cabinets and Grey Cabinets Ideas and Designs
Refine by:
Budget
Sort by:Popular Today
1 - 20 of 9,860 photos
Item 1 of 3

The bathroom was completely refurbished while keeping some existing pieces such as the base of the vanity unit, roll top bath, wall mirrors and towel rail.

Design ideas for a traditional bathroom in Oxfordshire with recessed-panel cabinets, grey cabinets, white tiles, white walls, a vessel sink, grey floors, white worktops, a single sink and a freestanding vanity unit.

We were so delighted to be able to bring to life our fresh take and new renovation on a picturesque bathroom. A scene of symmetry, quite pleasing to the eye, the counter and sink area was cultivated to be a clean space, with hidden storage on the side of each elongated mirror, and a center section with seating for getting ready each day. It is highlighted by the shiny silver elements of the hardware and sink fixtures that enhance the sleek lines and look of this vanity area. Lit by a thin elegant sconce and decorated in a pathway of stunning tile mosaic this is the focal point of the master bathroom. Following the tile paths further into the bathroom brings one to the large glass shower, with its own intricate tile detailing within leading up the walls to the waterfall feature. Equipped with everything from shower seating and a towel heater, to a secluded toilet area able to be hidden by a pocket door, this master bathroom is impeccably furnished. Each element contributes to the remarkably classic simplicity of this master bathroom design, making it truly a breath of fresh air.
Custom designed by Hartley and Hill Design. All materials and furnishings in this space are available through Hartley and Hill Design. www.hartleyandhilldesign.com 888-639-0639

Introducing the Courtyard Collection at Sonoma, located near Ballantyne in Charlotte. These 51 single-family homes are situated with a unique twist, and are ideal for people looking for the lifestyle of a townhouse or condo, without shared walls. Lawn maintenance is included! All homes include kitchens with granite counters and stainless steel appliances, plus attached 2-car garages. Our 3 model homes are open daily! Schools are Elon Park Elementary, Community House Middle, Ardrey Kell High. The Hanna is a 2-story home which has everything you need on the first floor, including a Kitchen with an island and separate pantry, open Family/Dining room with an optional Fireplace, and the laundry room tucked away. Upstairs is a spacious Owner's Suite with large walk-in closet, double sinks, garden tub and separate large shower. You may change this to include a large tiled walk-in shower with bench seat and separate linen closet. There are also 3 secondary bedrooms with a full bath with double sinks.

Playing off the grey subway tile in this bathroom, the herringbone-patterned thin brick adds sumptuous texture to the floor.
DESIGN
High Street Homes
PHOTOS
Jen Morley Burner
Tile Shown: Glazed Thin Brick in Silk, 2x6 in Driftwood, 3" Hexagon in Iron Ore

Interior view of the Northgrove Residence. Interior Design by Amity Worrell & Co. Construction by Smith Builders. Photography by Andrea Calo.
Expansive coastal grey and cream ensuite bathroom in Austin with grey cabinets, metro tiles, marble worktops, white worktops, white walls, marble flooring, a submerged sink, white floors and recessed-panel cabinets.
Expansive coastal grey and cream ensuite bathroom in Austin with grey cabinets, metro tiles, marble worktops, white worktops, white walls, marble flooring, a submerged sink, white floors and recessed-panel cabinets.

This sophisticated luxury master bath features his and her vanities that are separated by floor to cielng cabinets. The deep drawers were notched around the plumbing to maximize storage. Integrated lighting highlights the open shelving below the drawers. The curvilinear stiles and rails of Rutt’s exclusive Prairie door style combined with the soft grey paint color give this room a luxury spa feel.
design by drury design

Medium sized classic ensuite bathroom in Philadelphia with grey cabinets, porcelain tiles, white walls, marble flooring, a hinged door, recessed-panel cabinets, an alcove shower, white tiles, a submerged sink, white floors and white worktops.

Photography by Michael J. Lee
Design ideas for a large classic ensuite bathroom in Boston with recessed-panel cabinets, grey cabinets, a freestanding bath, an alcove shower, a one-piece toilet, grey walls, marble flooring, a submerged sink, marble worktops, white floors, a hinged door and white worktops.
Design ideas for a large classic ensuite bathroom in Boston with recessed-panel cabinets, grey cabinets, a freestanding bath, an alcove shower, a one-piece toilet, grey walls, marble flooring, a submerged sink, marble worktops, white floors, a hinged door and white worktops.

How cool is this? We designed a pull-out tower, in three sections, beside "her" sink, to give the homeowner handy access for her make-up and hair care routine. We even installed the mirror exactly for her height! The sides of the pull-out were done in metal, to maximize the interior width of the shelves, and we even customized it so that the widest items she wanted to store in here would fit on these shelves!

D Randolph Foulds Photo
This is an example of a classic bathroom in Charlotte with grey cabinets, blue walls, a vessel sink and recessed-panel cabinets.
This is an example of a classic bathroom in Charlotte with grey cabinets, blue walls, a vessel sink and recessed-panel cabinets.

Renovated Master bath "After" photo of a gut renovation of a 1960's apartment on Central Park West, New York
Photo: Elizabeth Dooley
Design ideas for a small traditional ensuite bathroom in New York with grey cabinets, an alcove shower, white tiles, metro tiles, white walls, mosaic tile flooring, a submerged sink, engineered stone worktops and recessed-panel cabinets.
Design ideas for a small traditional ensuite bathroom in New York with grey cabinets, an alcove shower, white tiles, metro tiles, white walls, mosaic tile flooring, a submerged sink, engineered stone worktops and recessed-panel cabinets.

Elizabeth Taich Design is a Chicago-based full-service interior architecture and design firm that specializes in sophisticated yet livable environments.
IC360

Custom Surface Solutions - Owner Craig Thompson (512) 430-1215. This project shows a remodeled master bathroom with 12" x 24" tile on a vertical offset pattern used on the walls and floors. Includes glass mosaic accent band and shower box, and Fantasy Brown marble knee wall top and seat surface.

Modern Bathroom Remodel -Tub To Walking Shower Conversion
Photo of a small modern shower room bathroom in Los Angeles with recessed-panel cabinets, grey cabinets, a walk-in shower, a one-piece toilet, white tiles, ceramic tiles, white walls, ceramic flooring, an integrated sink, marble worktops, grey floors, an open shower, white worktops, a wall niche, a single sink and a freestanding vanity unit.
Photo of a small modern shower room bathroom in Los Angeles with recessed-panel cabinets, grey cabinets, a walk-in shower, a one-piece toilet, white tiles, ceramic tiles, white walls, ceramic flooring, an integrated sink, marble worktops, grey floors, an open shower, white worktops, a wall niche, a single sink and a freestanding vanity unit.

NEW EXPANDED LARGER SHOWER, PLUMBING, TUB & SHOWER GLASS
The family wanted to update their Jack & Jill’s guest bathroom. They chose stunning grey Polished tile for the walls with a beautiful deco coordinating tile for the large wall niche. Custom frameless shower glass for the enclosed tub/shower combination. The shower and bath plumbing installation in a champagne bronze Delta 17 series with a dual function pressure balanced shower system and integrated volume control with hand shower. A clean line square white drop-in tub to finish the stunning shower area.
ALL NEW FLOORING, WALL TILE & CABINETS
For this updated design, the homeowners choose a Calcutta white for their floor tile. All new paint for walls and cabinets along with new hardware and lighting. Making this remodel a stunning project!

This is an example of a classic ensuite bathroom in Louisville with recessed-panel cabinets, grey cabinets, a freestanding bath, an alcove shower, a one-piece toilet, white tiles, metro tiles, grey walls, wood-effect flooring, a built-in sink, solid surface worktops, grey floors, a hinged door, white worktops, an enclosed toilet, double sinks and a built in vanity unit.

Photo of a large modern ensuite bathroom in Philadelphia with recessed-panel cabinets, grey cabinets, a freestanding bath, a corner shower, a two-piece toilet, grey walls, porcelain flooring, a submerged sink, quartz worktops, grey floors, a hinged door, white worktops, a shower bench, double sinks, a built in vanity unit and a vaulted ceiling.

This master bathroom remodel was part of a larger, second floor renovation. The updates installed brought the home into the 21st century and helped the space feel more light and open in the process.

Large traditional ensuite bathroom in Los Angeles with recessed-panel cabinets, grey cabinets, an alcove shower, grey walls, a submerged sink, grey floors, a hinged door, grey worktops, double sinks, a built in vanity unit and wainscoting.
Bathroom with Recessed-panel Cabinets and Grey Cabinets Ideas and Designs
1

 Shelves and shelving units, like ladder shelves, will give you extra space without taking up too much floor space. Also look for wire, wicker or fabric baskets, large and small, to store items under or next to the sink, or even on the wall.
Shelves and shelving units, like ladder shelves, will give you extra space without taking up too much floor space. Also look for wire, wicker or fabric baskets, large and small, to store items under or next to the sink, or even on the wall.  The sink, the mirror, shower and/or bath are the places where you might want the clearest and strongest light. You can use these if you want it to be bright and clear. Otherwise, you might want to look at some soft, ambient lighting in the form of chandeliers, short pendants or wall lamps. You could use accent lighting around your bath in the form to create a tranquil, spa feel, as well.
The sink, the mirror, shower and/or bath are the places where you might want the clearest and strongest light. You can use these if you want it to be bright and clear. Otherwise, you might want to look at some soft, ambient lighting in the form of chandeliers, short pendants or wall lamps. You could use accent lighting around your bath in the form to create a tranquil, spa feel, as well. 